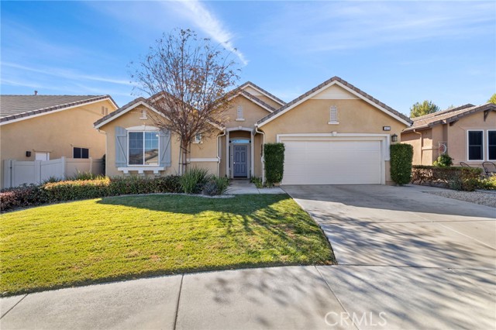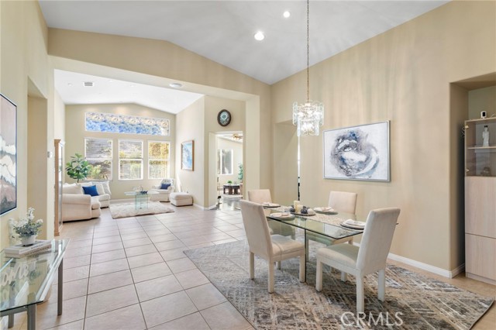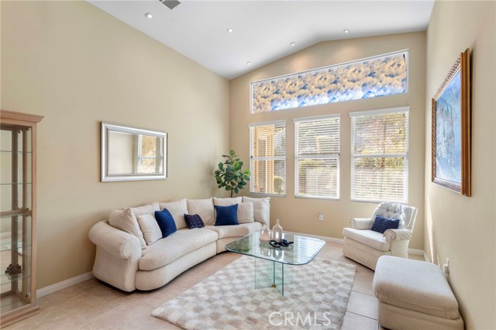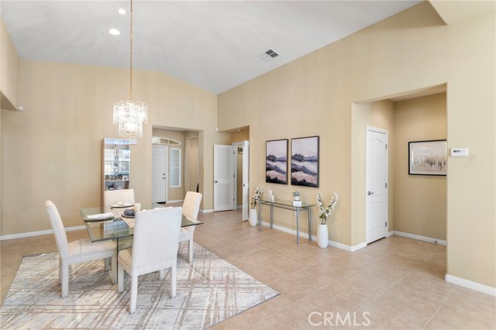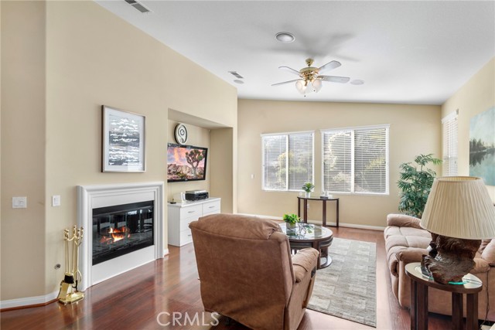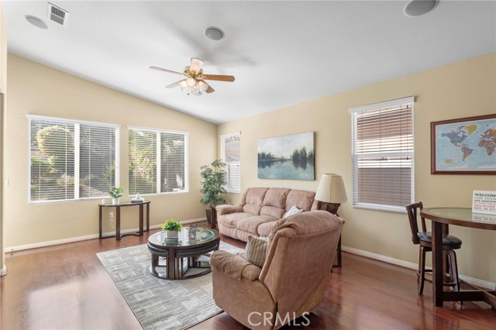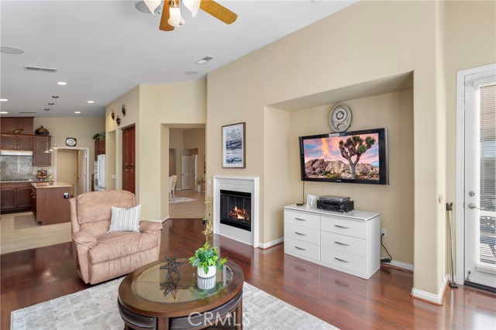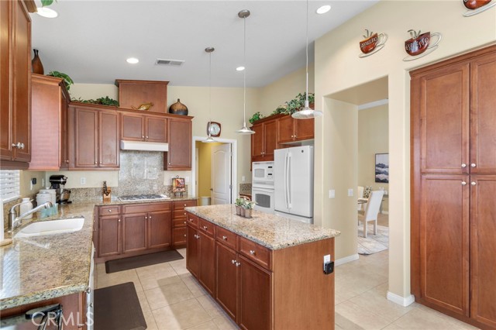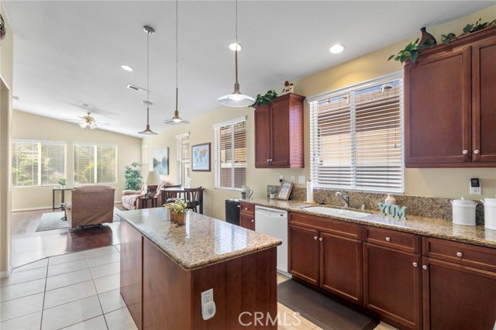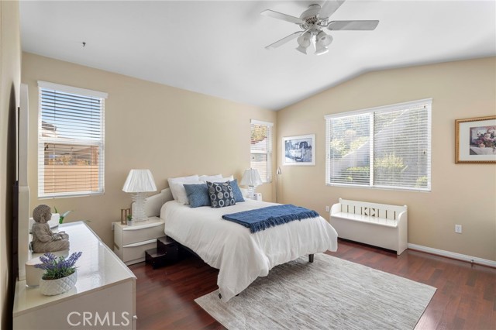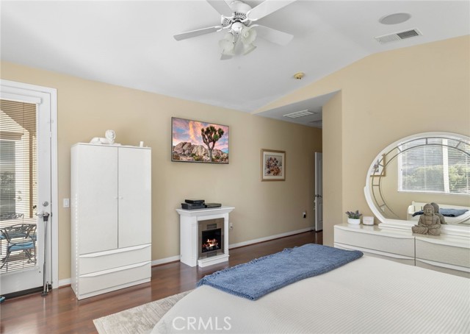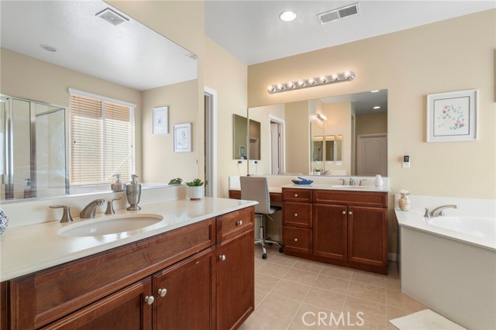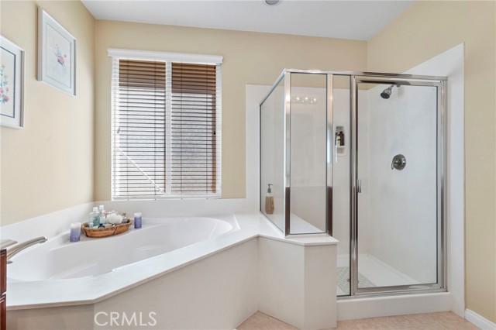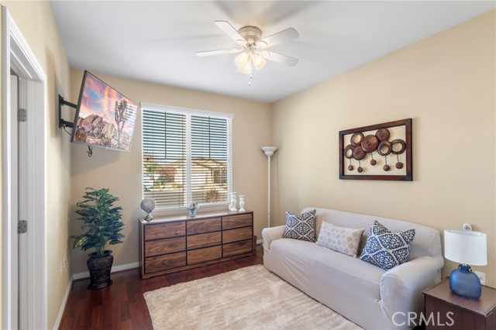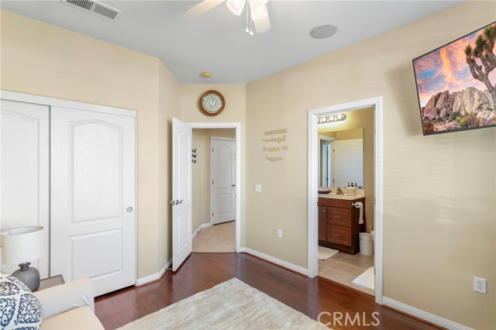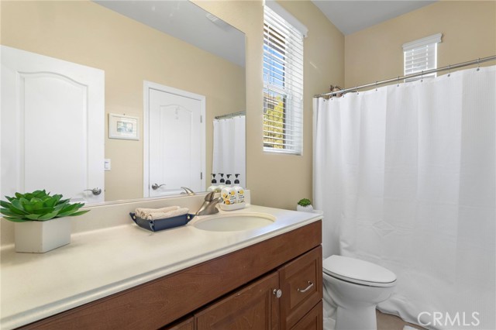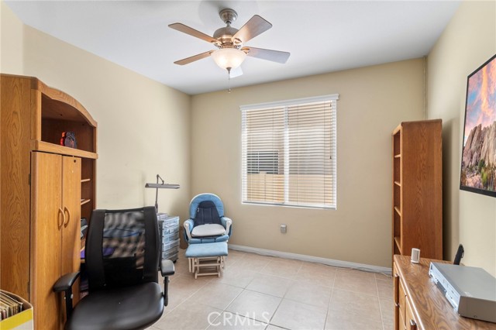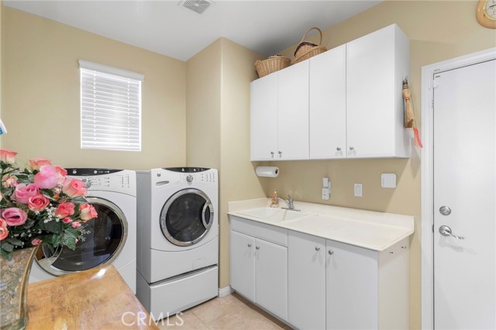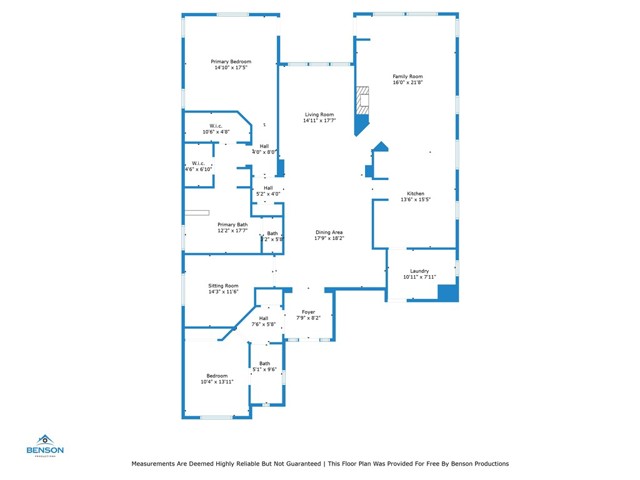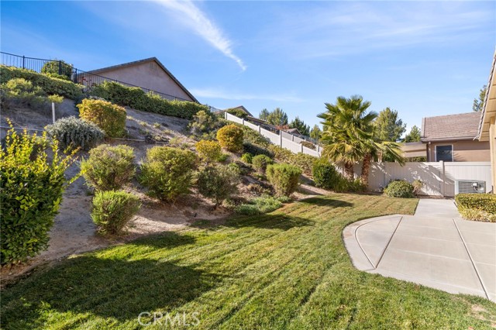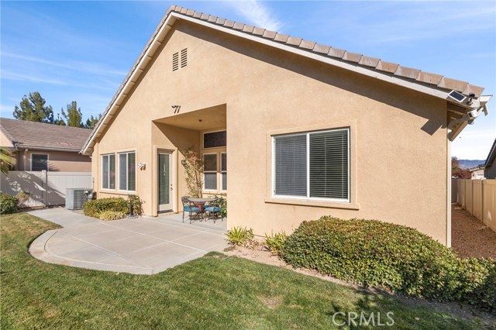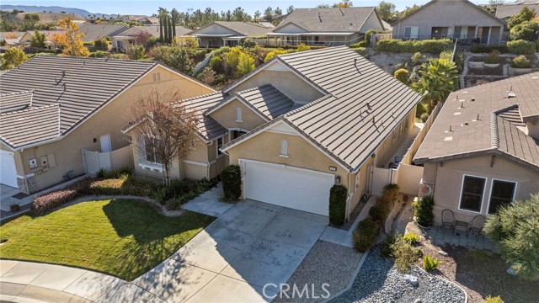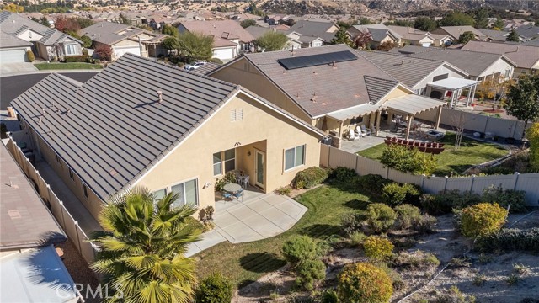Property Details
About this Property
Discover this stunning single-story home in the gated Four Seasons 55+ community in Beaumont. With 2,340 square feet on an 8,276 square foot lot, this home features 2 bedrooms plus a den/office and 2 baths. Located at the end of a cul-de-sac, with exceptional curb appeal, and a convenient 2-car attached garage. As you enter, the open and airy floor plan welcomes you with high ceilings, a neutral color scheme, and large windows to provide a sense of warmth and wonderful natural light. The expansive dining area and connecting formal living room ensure that you will have ample room for any family gatherings. The family room features a charming fireplace, an abundance of windows, and vaulted ceilings. The adjacent kitchen boasts plenty of cabinet storage, granite counters, an island and tile flooring. The bedrooms and office/den areas are all to the left as you enter. The primary suite features laminate wood flooring, a huge walk in closet, and direct access to the backyard. The attached bath includes a walk-in shower and separate soaking tub, dual sinks, a vanity area, and tile flooring throughout. The guest bedroom has an attached bath making it perfect for visits from family and friends. The den/office space provides versatility and can be used as an exercise space, craft room, me
MLS Listing Information
MLS #
CRCV24233054
MLS Source
California Regional MLS
Days on Site
12
Interior Features
Bedrooms
Ground Floor Bedroom
Appliances
Other
Dining Room
Formal Dining Room, Other
Family Room
Other, Separate Family Room
Fireplace
Family Room
Laundry
In Laundry Room, Other
Cooling
Central Forced Air
Heating
Central Forced Air
Exterior Features
Foundation
Slab
Pool
Community Facility, Heated, In Ground
Parking, School, and Other Information
Garage/Parking
Garage, Other, Garage: 2 Car(s)
Elementary District
Beaumont Unified
High School District
Beaumont Unified
HOA Fee
$283
HOA Fee Frequency
Monthly
Complex Amenities
Billiard Room, Club House, Community Pool, Conference Facilities, Gym / Exercise Facility, Other
Contact Information
Listing Agent
Kristin Devine-Gutierrez
EXP REALTY OF CALIFORNIA INC
License #: 01965472
Phone: –
Co-Listing Agent
Robin Luera
EXP REALTY OF CALIFORNIA INC
License #: 01278755
Phone: –
Neighborhood: Around This Home
Neighborhood: Local Demographics
Market Trends Charts
Nearby Homes for Sale
413 Glacier Park is a Single Family Residence in Beaumont, CA 92223. This 2,340 square foot property sits on a 8,276 Sq Ft Lot and features 2 bedrooms & 2 full bathrooms. It is currently priced at $550,000 and was built in 2008. This address can also be written as 413 Glacier Park, Beaumont, CA 92223.
©2024 California Regional MLS. All rights reserved. All data, including all measurements and calculations of area, is obtained from various sources and has not been, and will not be, verified by broker or MLS. All information should be independently reviewed and verified for accuracy. Properties may or may not be listed by the office/agent presenting the information. Information provided is for personal, non-commercial use by the viewer and may not be redistributed without explicit authorization from California Regional MLS.
Presently MLSListings.com displays Active, Contingent, Pending, and Recently Sold listings. Recently Sold listings are properties which were sold within the last three years. After that period listings are no longer displayed in MLSListings.com. Pending listings are properties under contract and no longer available for sale. Contingent listings are properties where there is an accepted offer, and seller may be seeking back-up offers. Active listings are available for sale.
This listing information is up-to-date as of November 26, 2024. For the most current information, please contact Kristin Devine-Gutierrez
