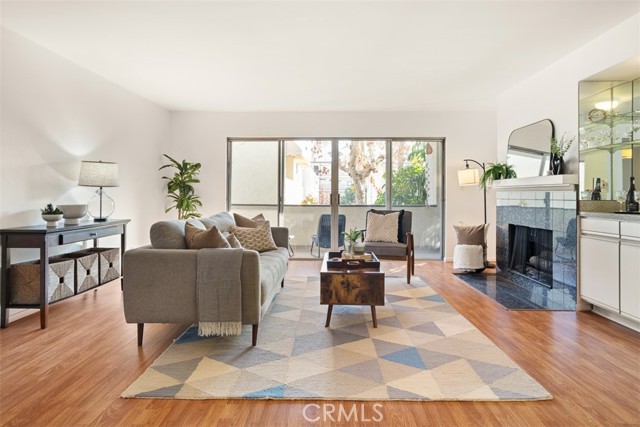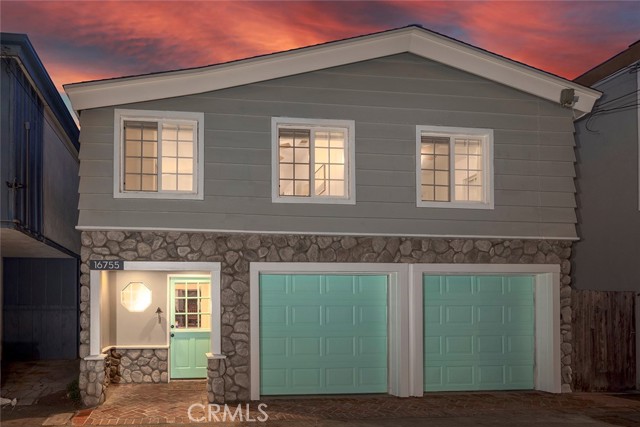3406 Paddy Ln, Baldwin Park, CA 91706
$760,000 Mortgage Calculator Sold on Mar 19, 2025 Single Family Residence
Property Details
About this Property
Charming Fully Renovated 3-Bedroom Home in Baldwin Park! Welcome to this beautifully updated 3-bedroom, 2-bathroom home, built in 1961 and lovingly maintained by the original owner. Offering 1,352 sq. ft. of thoughtfully updated living space, this turnkey property features modern upgrades, including a sunroom. Step inside to find brand-new flooring throughout, a freshly updated kitchen with a new oven, and newly renovated bathrooms with a stylish, contemporary feel. The newer roof and double-pane windows enhance comfort and energy efficiency, helping to minimize any passing noise from the nearby Metrolink. Additional highlights include central heating, a spacious 2-car garage, and a prime location in a well-established neighborhood with easy access to shopping, dining, and transportation. Don't miss this move-in-ready gem in Baldwin Park—schedule your showing today!
Your path to home ownership starts here. Let us help you calculate your monthly costs.
MLS Listing Information
MLS #
CRCV25037016
MLS Source
California Regional MLS
Interior Features
Bedrooms
Ground Floor Bedroom
Appliances
Other, Oven - Gas, Oven Range - Built-In, Refrigerator
Dining Room
Breakfast Bar, Formal Dining Room, Other
Fireplace
None
Laundry
In Laundry Room, Other
Cooling
Ceiling Fan, Window/Wall Unit
Heating
Central Forced Air
Exterior Features
Roof
Shingle
Foundation
Slab
Pool
None
Style
Traditional
Parking, School, and Other Information
Garage/Parking
Garage, Other, Garage: 2 Car(s)
Elementary District
Baldwin Park Unified
High School District
Baldwin Park Unified
HOA Fee
$0
Zoning
BPR1*
School Ratings
Nearby Schools
| Schools | Type | Grades | Distance | Rating |
|---|---|---|---|---|
| Charles D. Jones Junior High School | public | 6-8 | 0.20 mi | |
| Foster Elementary School | public | K-5 | 0.28 mi | |
| Kenmore Elementary School | public | K-5 | 0.47 mi | |
| Sierra Vista Junior High School | public | 6-8 | 0.54 mi | |
| Sierra Vista High School | public | 9-12 | 0.57 mi | |
| Vineland Elementary School | public | K-8 | 0.59 mi | |
| Baldwin Park Adult And Community Education | public | UG | 0.69 mi | N/A |
| Tracy Elementary School | public | K-5 | 0.86 mi | |
| Charles Bursch Elementary School | public | K-5 | 1.01 mi | |
| Central Elementary School | public | K-5 | 1.14 mi | |
| Elwin Elementary School | public | K-5 | 1.20 mi | N/A |
| Edgewood Academy | public | K-8 | 1.31 mi | |
| Baldwin Park High School | public | 9-12 | 1.32 mi | |
| Sunkist Elementary School | public | K-5 | 1.34 mi | |
| Orangewood Elementary School | public | K-5 | 1.39 mi | |
| Edgewood Middle School | public | 6-8 | 1.40 mi | |
| Edgewood High School | public | 9-12 | 1.41 mi | |
| Torch Middle School | public | 6-8 | 1.43 mi | |
| Santa Fe Elementary School | public | 3-8 | 1.48 mi | N/A |
| De Anza Elementary School | public | K-5 | 1.56 mi |
Neighborhood: Around This Home
Neighborhood: Local Demographics
3406 Paddy Ln is a Single Family Residence in Baldwin Park, CA 91706. This 1,352 square foot property sits on a 4,973 Sq Ft Lot and features 3 bedrooms & 2 full bathrooms. It is currently priced at $760,000 and was built in 1961. This address can also be written as 3406 Paddy Ln, Baldwin Park, CA 91706.
©2025 California Regional MLS. All rights reserved. All data, including all measurements and calculations of area, is obtained from various sources and has not been, and will not be, verified by broker or MLS. All information should be independently reviewed and verified for accuracy. Properties may or may not be listed by the office/agent presenting the information. Information provided is for personal, non-commercial use by the viewer and may not be redistributed without explicit authorization from California Regional MLS.
Presently MLSListings.com displays Active, Contingent, Pending, and Recently Sold listings. Recently Sold listings are properties which were sold within the last three years. After that period listings are no longer displayed in MLSListings.com. Pending listings are properties under contract and no longer available for sale. Contingent listings are properties where there is an accepted offer, and seller may be seeking back-up offers. Active listings are available for sale.
This listing information is up-to-date as of March 19, 2025. For the most current information, please contact Marisa De Genaro, (626) 243-3680



