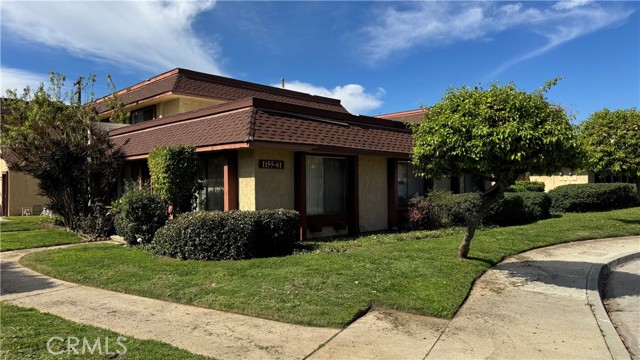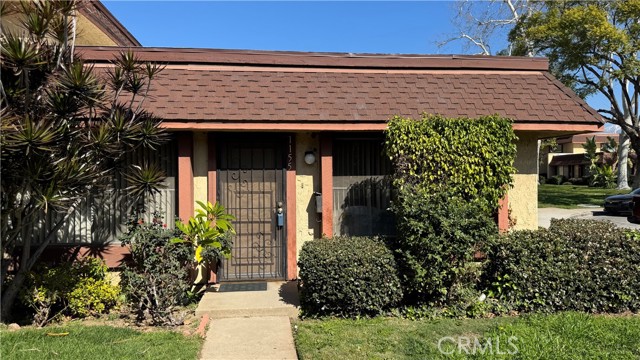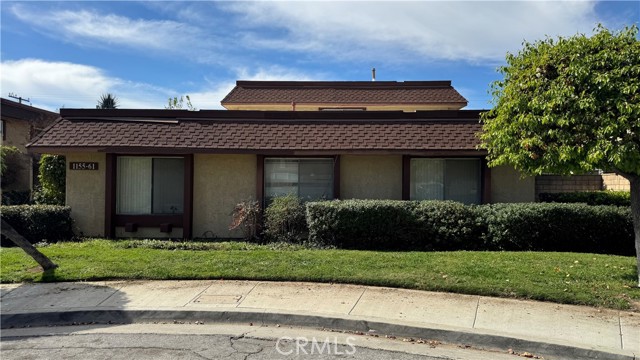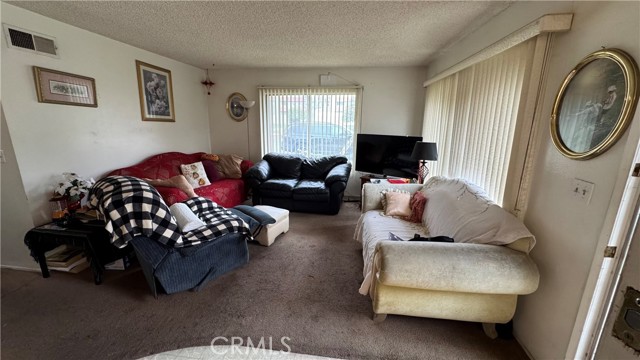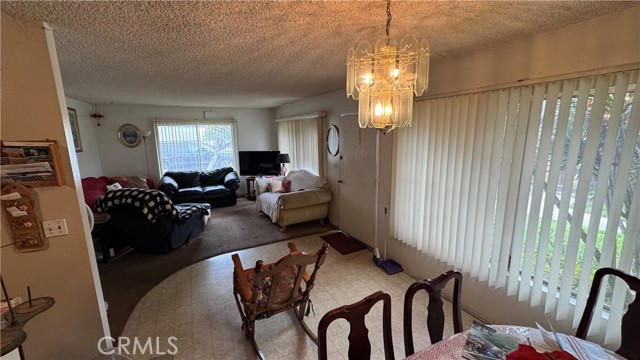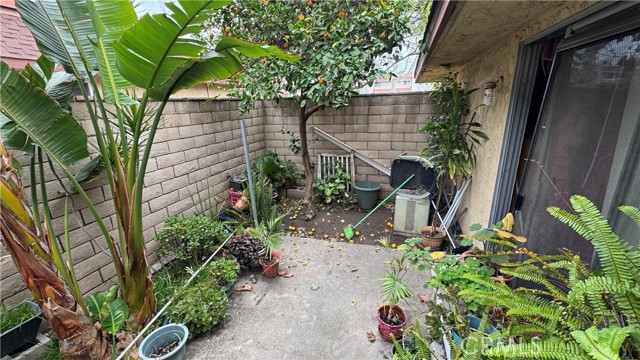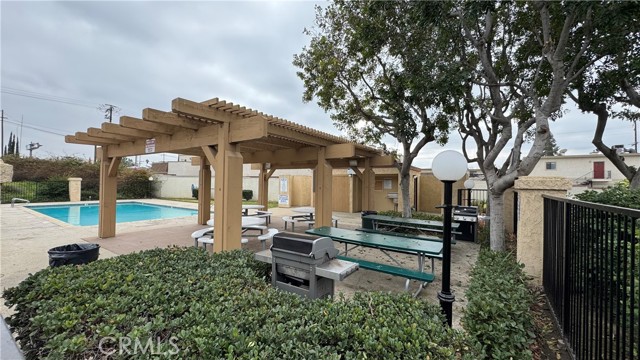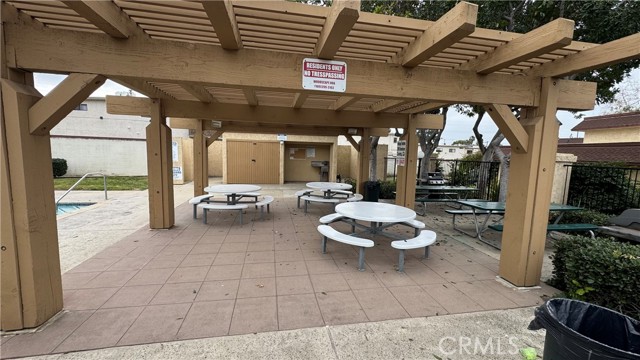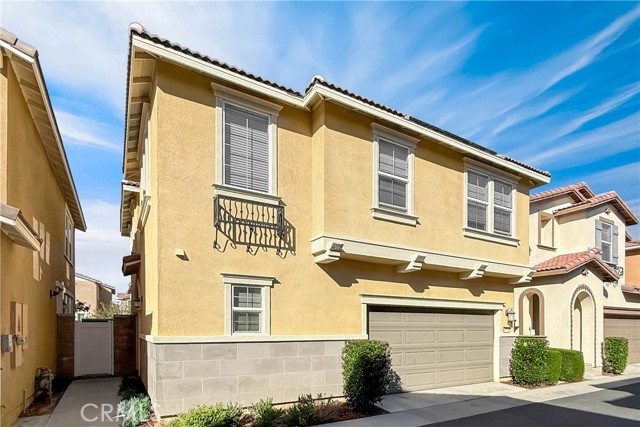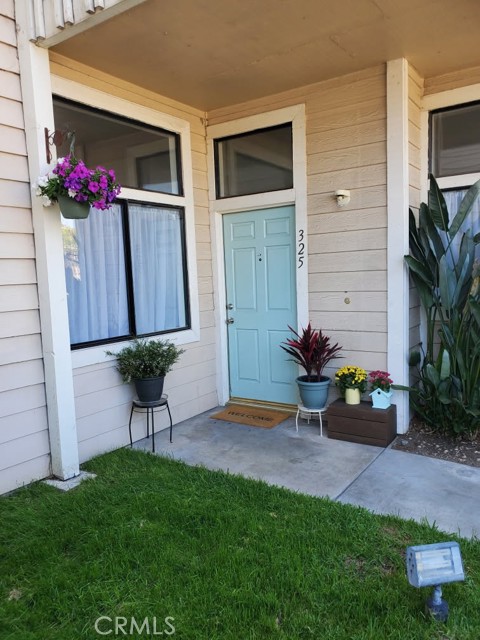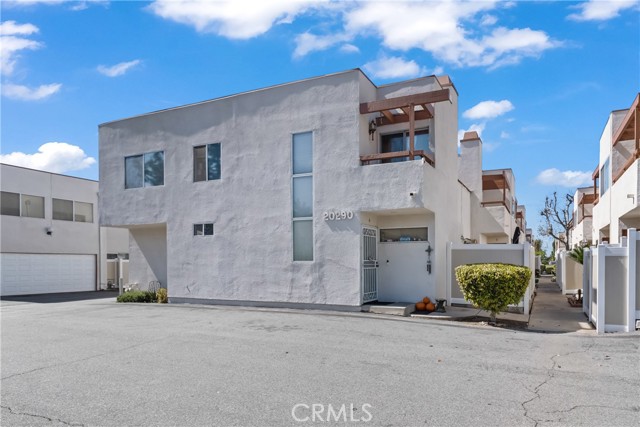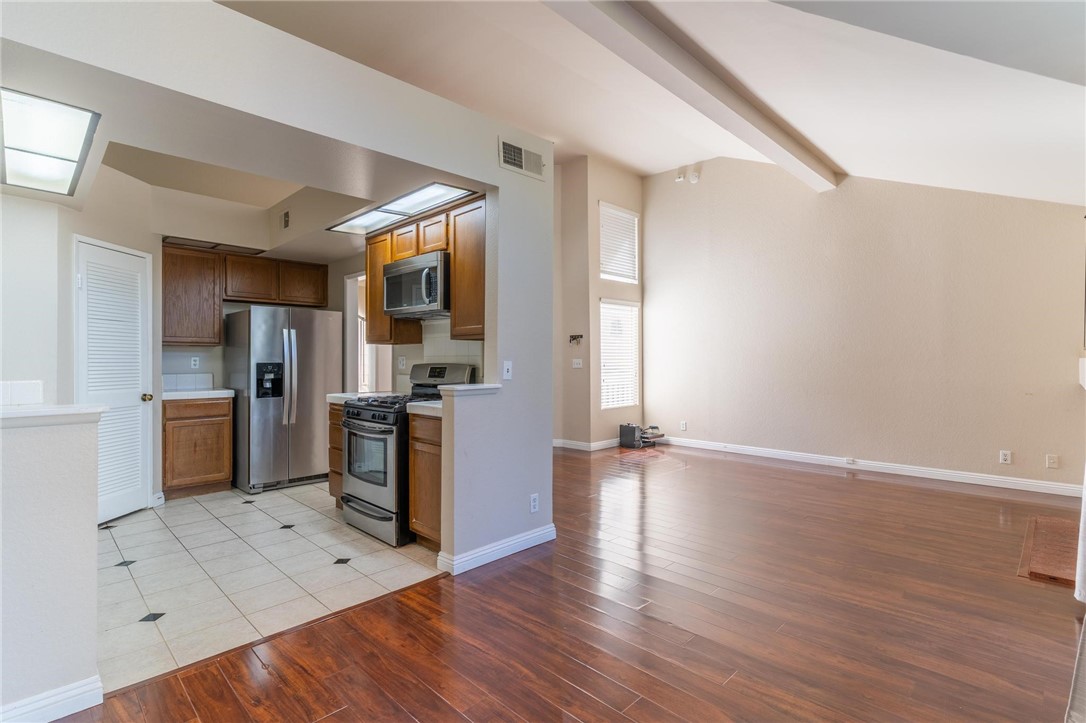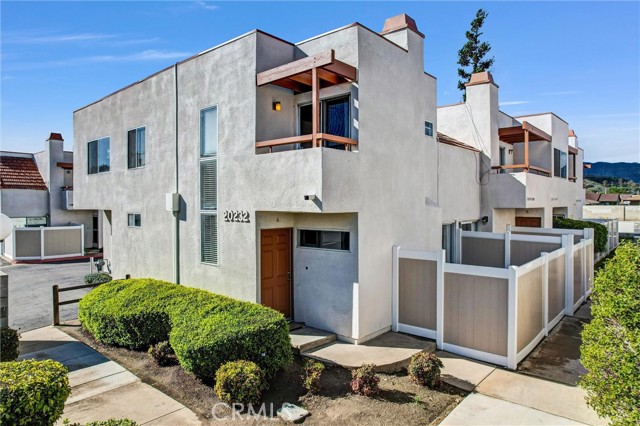Property Details
About this Property
SPACIOUS COVINA CONDO!!! THIS 1015 SQFT (SEEMS LARGER) OPEN FLOOR PLAN 1 STORY CONDO (NO UPSTAIRS/DOWNSTAIRS NEIGHBORS!) OFFERS 3 LARGE BEDROOMS, 2 BATHROOMS, GALLEY KITCHEN WITH PLENTY OF STORAGE FOR THE CHEF IN THE FAMLIY, WELL SPACED DINING AREA THAT OPENS INTO THE LARGE LIVING ROOM. CONVENIENT INDOOR LAUNDRY AREA, NO NEED TO SHARE COMMUNITY LAUNDRY ROOM OR LAUNDRY TRIPS! PRIVATE PATIO THAT LEADS OFF THE MASTER BEDROOM. THE MASTER BEDROOM HAS A PRIVATE EN-SUITE.1 CAR GARAGE AND 1 ASSIGNED OPEN PARKING SPACE. BEAUTIFUL GREEN BELTS WITH WELL MAINTAINED GROUNDS THROUGHOUT. LARGE COMMUNITY POOL AND PICNIC AREA FOR ENTERTAINING. CENTRALLY LOCATED TO PUBLIC TRANSPORTATION, SCHOOLS, PARKS, SHOPPING CENTERS, CLOSE TO 210/57 AND 10 FWYS. IF YOU ARE THINKING OF MOVING TO COVINA THEN THIS IS YOUR HOME!
Your path to home ownership starts here. Let us help you calculate your monthly costs.
MLS Listing Information
MLS #
CRCV25041197
MLS Source
California Regional MLS
Days on Site
67
Interior Features
Bedrooms
Ground Floor Bedroom
Fireplace
None
Cooling
Central Forced Air
Heating
Central Forced Air
Exterior Features
Pool
Community Facility
Parking, School, and Other Information
Garage/Parking
Garage: 1 Car(s)
Elementary District
Charter Oak Unified
High School District
Charter Oak Unified
Water
Other
HOA Fee
$400
HOA Fee Frequency
Monthly
Complex Amenities
Community Pool
Zoning
CVR3-RD3000*
School Ratings
Nearby Schools
| Schools | Type | Grades | Distance | Rating |
|---|---|---|---|---|
| Glen Oak Elementary School | public | K-6 | 0.18 mi | |
| Charter Oak Adult Education | public | UG | 0.52 mi | N/A |
| Willow Elementary School | public | K-6 | 0.72 mi | |
| Charter Oak High School | public | 9-12 | 0.77 mi | |
| Bridges Community Day School | public | 7-12 | 0.77 mi | N/A |
| Arrow High (Continuation) School | public | 9-12 | 0.77 mi | |
| Oak Knoll Alternative School | public | K-12 | 0.77 mi | |
| Badillo Elementary School | public | K-6 | 0.98 mi | |
| Cedargrove Elementary School | public | K-6 | 0.98 mi | |
| Lone Hill Middle School | public | 6-8 | 1.17 mi | |
| Gladstone Elementary School | public | K-5 | 1.19 mi | |
| San Dimas High School | public | 9-12 | 1.30 mi | |
| Adult Transition Program | public | 12,AE | 1.30 mi | N/A |
| Royal Oak Middle School | public | 7-8 | 1.47 mi | |
| Washington Elementary School | public | K-6 | 1.57 mi | |
| Ben Lomond Elementary School | public | K-5 | 1.71 mi | |
| Arma J. Shull Elementary School | public | K-5 | 1.90 mi | |
| Sierra Vista Middle School | public | 6-8 | 1.95 mi | |
| Whitcomb Continuation High School | public | 9-12 | 2.02 mi | |
| Tri-Community Adult | public | UG | 2.06 mi | N/A |
Neighborhood: Around This Home
Neighborhood: Local Demographics
Nearby Homes for Sale
1155 N Barston Ave 33 is a Condominium in Covina, CA 91724. This 1,015 square foot property sits on a 4.689 Acres Lot and features 3 bedrooms & 2 full bathrooms. It is currently priced at $499,950 and was built in 1972. This address can also be written as 1155 N Barston Ave #33, Covina, CA 91724.
©2025 California Regional MLS. All rights reserved. All data, including all measurements and calculations of area, is obtained from various sources and has not been, and will not be, verified by broker or MLS. All information should be independently reviewed and verified for accuracy. Properties may or may not be listed by the office/agent presenting the information. Information provided is for personal, non-commercial use by the viewer and may not be redistributed without explicit authorization from California Regional MLS.
Presently MLSListings.com displays Active, Contingent, Pending, and Recently Sold listings. Recently Sold listings are properties which were sold within the last three years. After that period listings are no longer displayed in MLSListings.com. Pending listings are properties under contract and no longer available for sale. Contingent listings are properties where there is an accepted offer, and seller may be seeking back-up offers. Active listings are available for sale.
This listing information is up-to-date as of April 02, 2025. For the most current information, please contact Joe Garcia
