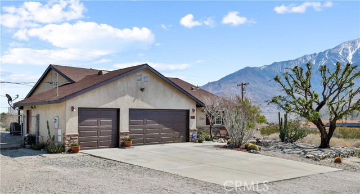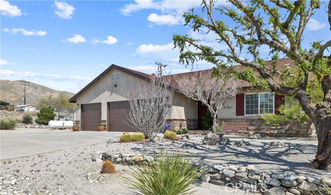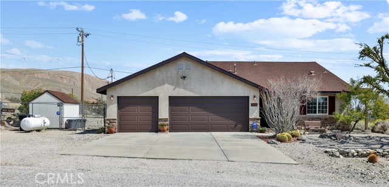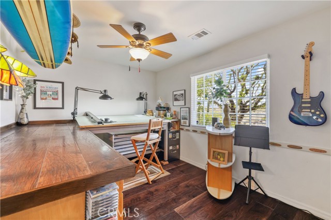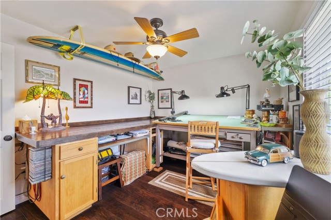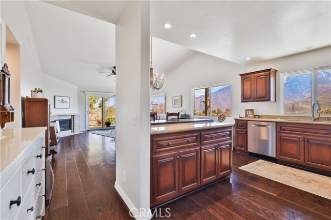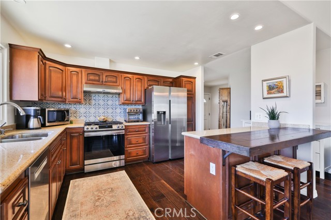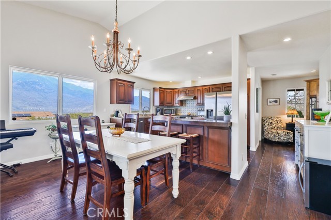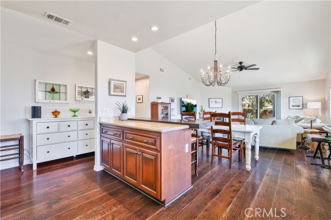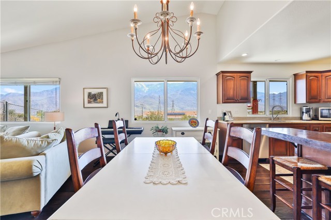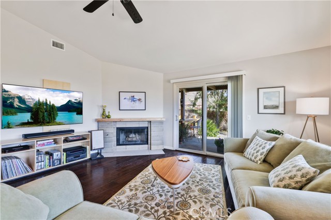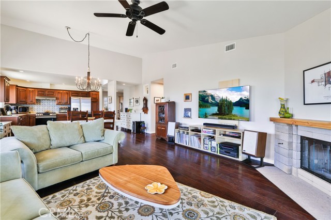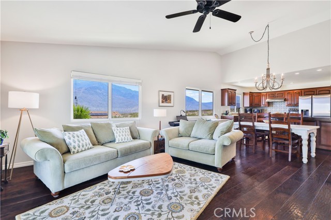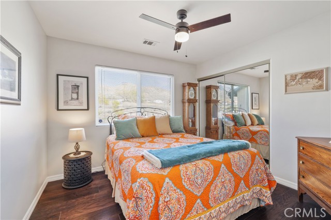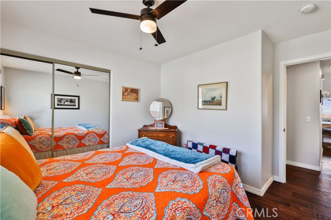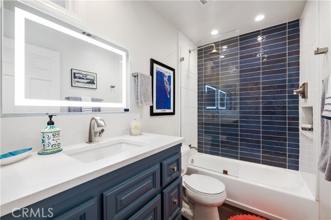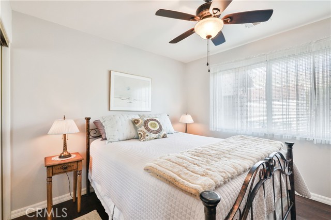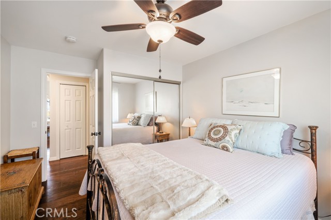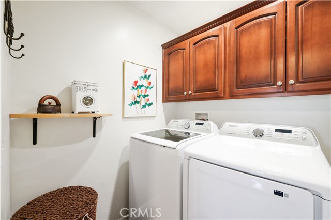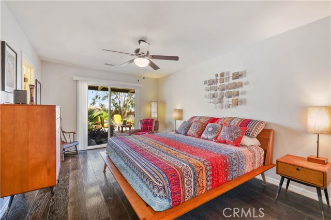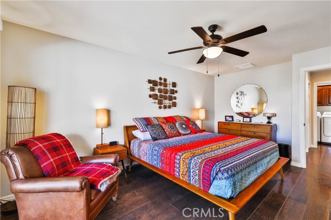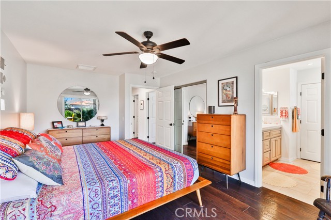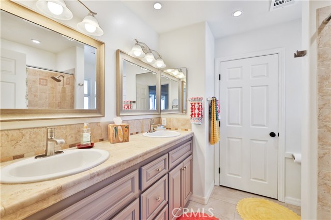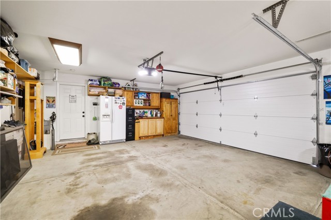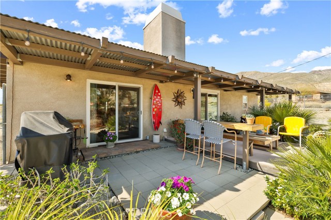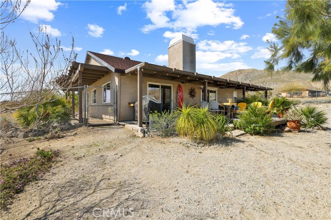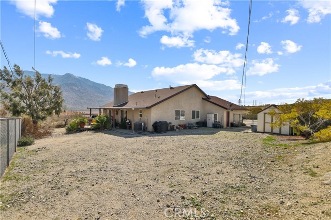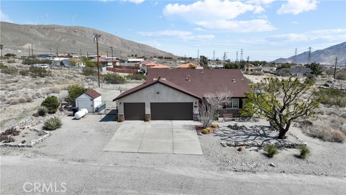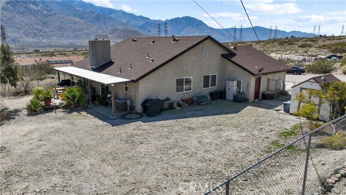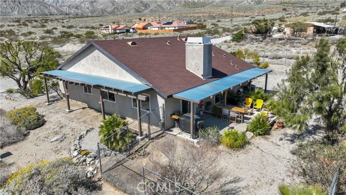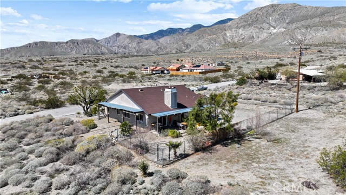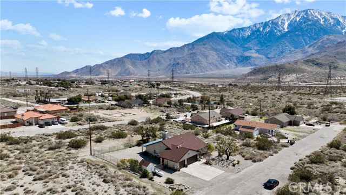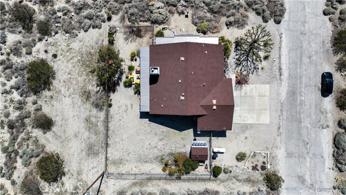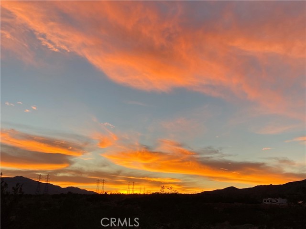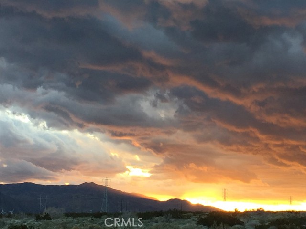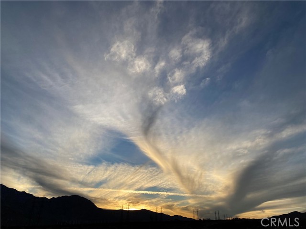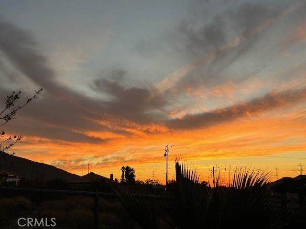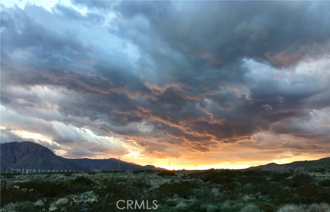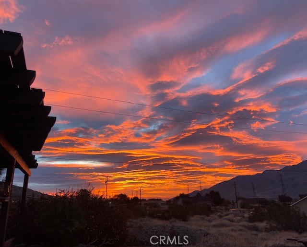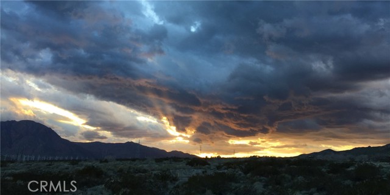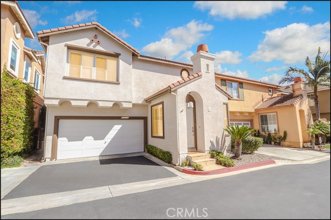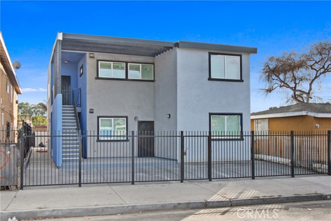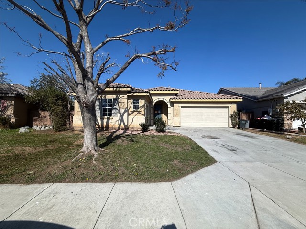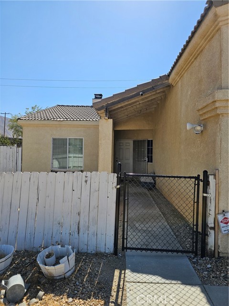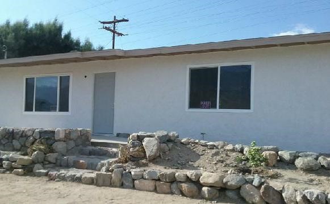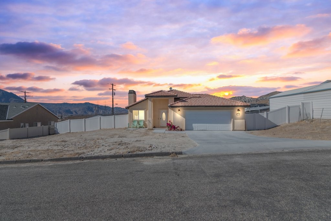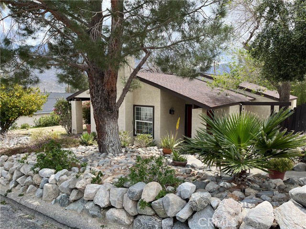12846 Glen View Ct, Whitewater, CA 92282
$425,000 Mortgage Calculator Active Single Family Residence
Property Details
About this Property
Nestled in the heart of the desert, this stunning desert house offers a tranquil retreat with panoramic views of the surrounding dunes and mountain ranges. Whether you're looking for a vacation home or a year-round desert sanctuary, this property delivers everything you need for peaceful living. The home boasts an open-concept design with high ceilings, large windows, and sliding glass doors that flood the space with natural light while offering uninterrupted desert views. This property features a spacious living room with gas fireplace and mantel. The Chef’s kitchen is equipped with stainless steel appliances including refrigerator, range, and dishwasher along with granite countertops, custom backsplash, cabinetry, and a large island perfect for entertaining. The luxurious master suite with en-suite bath comes complete with dual sinks, porcelain tile flooring, designer finishes and walk-in closet. Additional features include a separate laundry room complete with washer & dryer, upgraded hardwood flooring, ceiling fans, recessed lighting, dual pane windows, mirrored wardrobe doors, tankless water heater and more. Ideal for the outdoor enthusiast with plenty of parking for RV, off-road vehicles, motorcycles, boats etc! A seamless transition from the indoors to the outdoors, with
Your path to home ownership starts here. Let us help you calculate your monthly costs.
MLS Listing Information
MLS #
CRCV25053788
MLS Source
California Regional MLS
Days on Site
32
Interior Features
Bedrooms
Ground Floor Bedroom, Primary Suite/Retreat
Kitchen
Exhaust Fan, Other, Pantry
Appliances
Dishwasher, Exhaust Fan, Garbage Disposal, Hood Over Range, Microwave, Other, Oven Range, Dryer, Washer
Dining Room
Breakfast Bar, Formal Dining Room
Family Room
Other
Fireplace
Family Room, Gas Starter
Laundry
In Laundry Room, Other
Cooling
Ceiling Fan, Central Forced Air
Heating
Propane
Exterior Features
Roof
Composition
Foundation
Slab
Pool
None
Style
Traditional
Parking, School, and Other Information
Garage/Parking
Attached Garage, Garage, Gate/Door Opener, Other, Room for Oversized Vehicle, RV Access, RV Possible, Garage: 3 Car(s)
Elementary District
Banning Unified
High School District
Banning Unified
Sewer
Septic Tank
Water
Other
HOA Fee
$0
Zoning
R-R
School Ratings
Nearby Schools
| Schools | Type | Grades | Distance | Rating |
|---|---|---|---|---|
| Cabazon Elementary School | public | K-5 | 4.97 mi |
Neighborhood: Around This Home
Neighborhood: Local Demographics
Market Trends Charts
Nearby Homes for Sale
12846 Glen View Ct is a Single Family Residence in Whitewater, CA 92282. This 1,549 square foot property sits on a 0.25 Acres Lot and features 4 bedrooms & 2 full bathrooms. It is currently priced at $425,000 and was built in 2007. This address can also be written as 12846 Glen View Ct, Whitewater, CA 92282.
©2025 California Regional MLS. All rights reserved. All data, including all measurements and calculations of area, is obtained from various sources and has not been, and will not be, verified by broker or MLS. All information should be independently reviewed and verified for accuracy. Properties may or may not be listed by the office/agent presenting the information. Information provided is for personal, non-commercial use by the viewer and may not be redistributed without explicit authorization from California Regional MLS.
Presently MLSListings.com displays Active, Contingent, Pending, and Recently Sold listings. Recently Sold listings are properties which were sold within the last three years. After that period listings are no longer displayed in MLSListings.com. Pending listings are properties under contract and no longer available for sale. Contingent listings are properties where there is an accepted offer, and seller may be seeking back-up offers. Active listings are available for sale.
This listing information is up-to-date as of April 17, 2025. For the most current information, please contact Eric Eide
