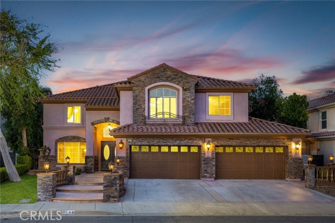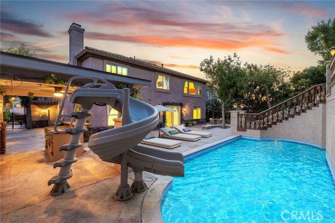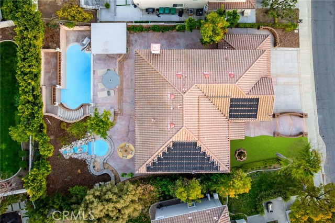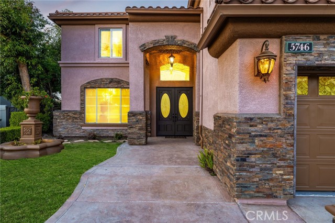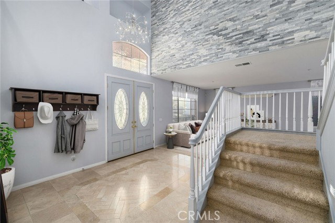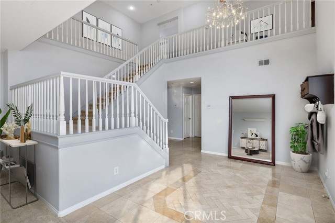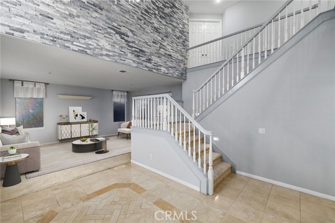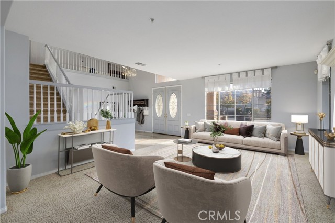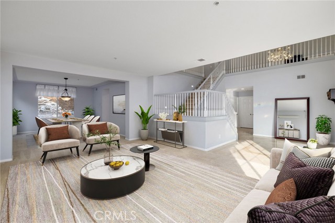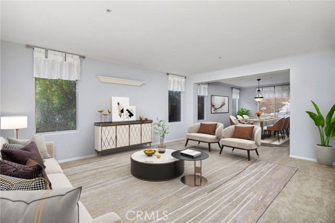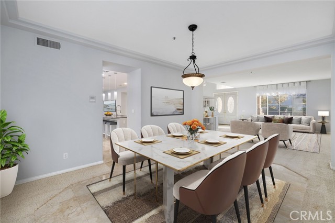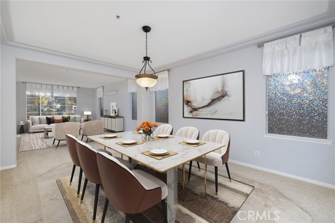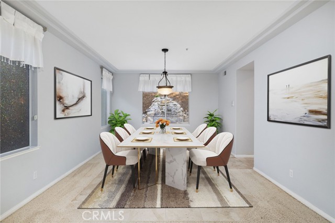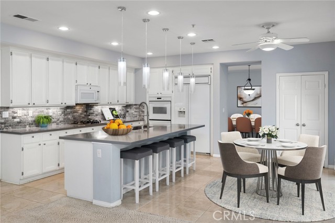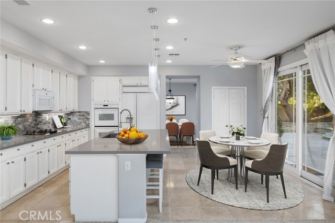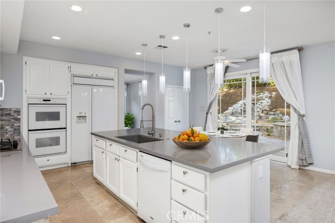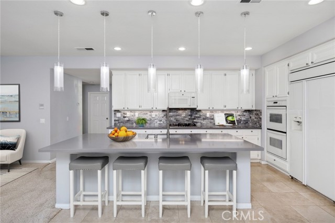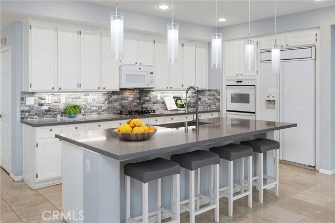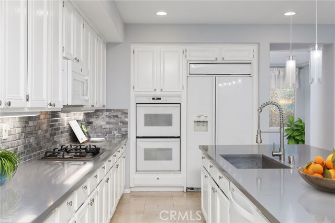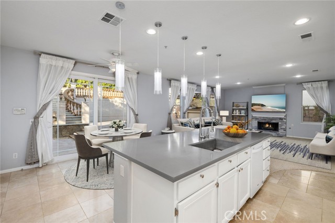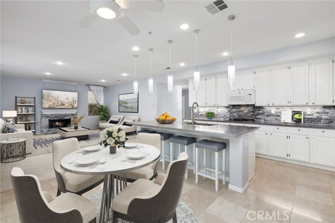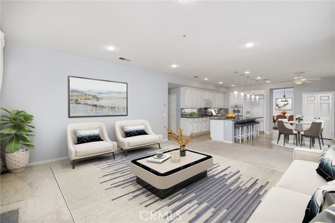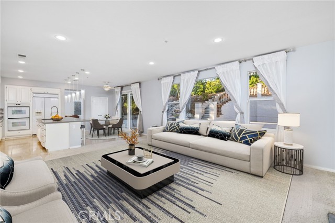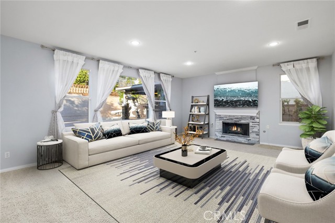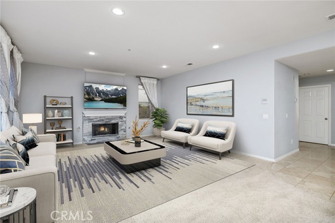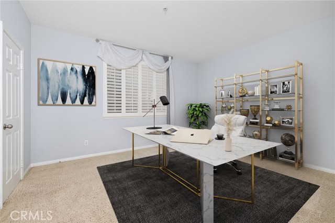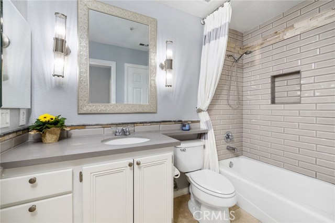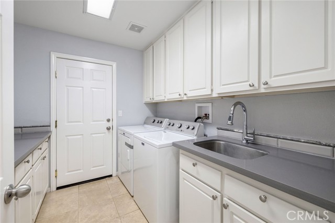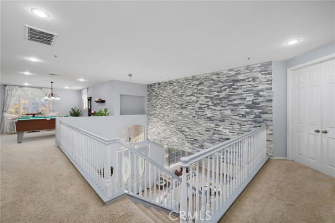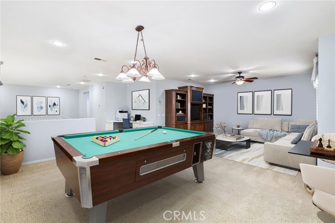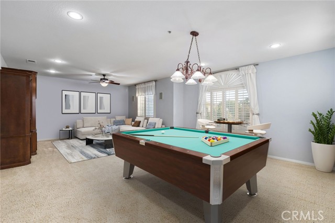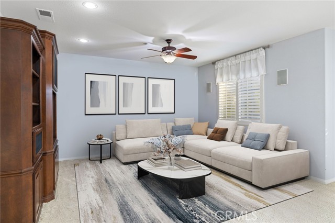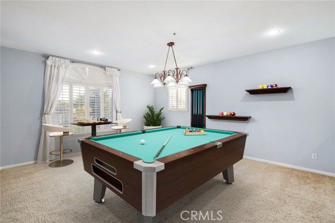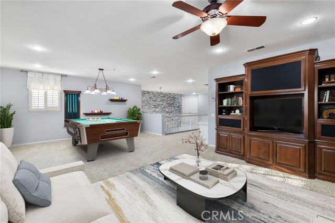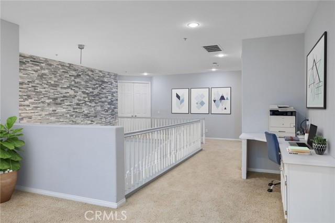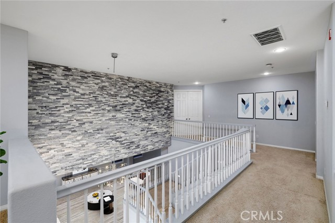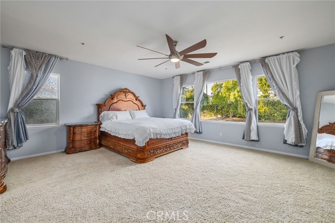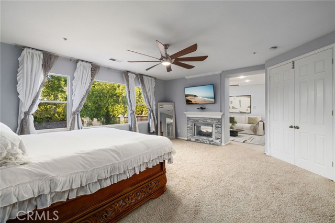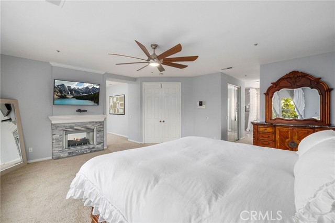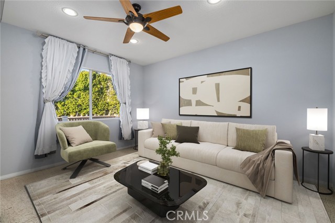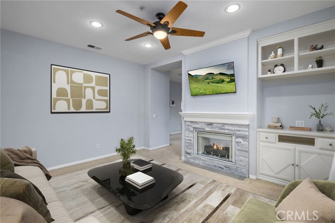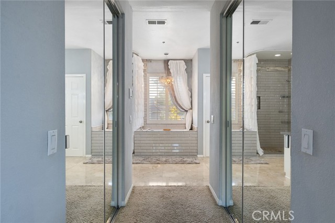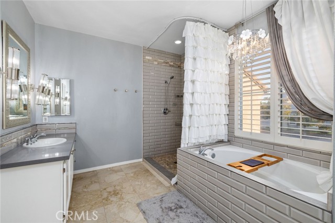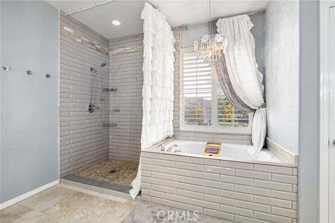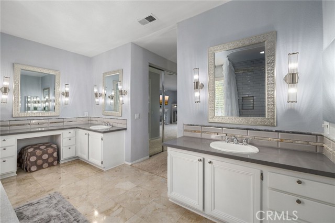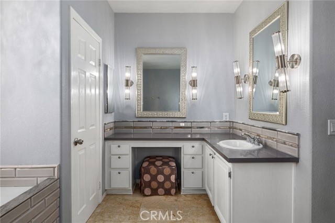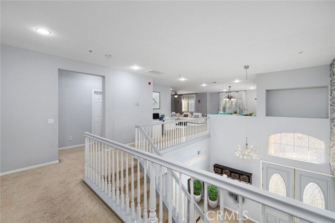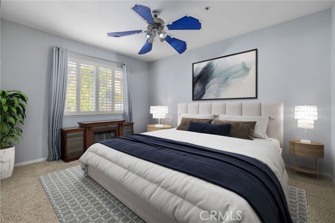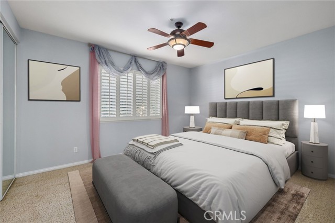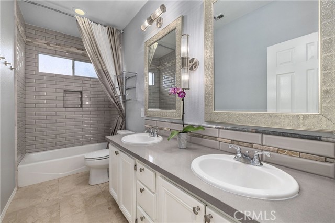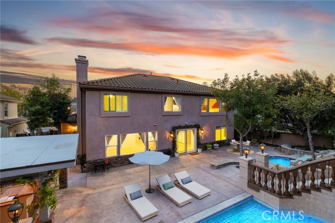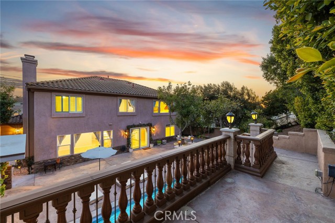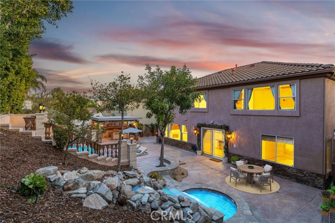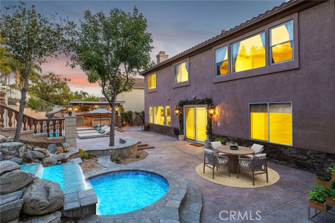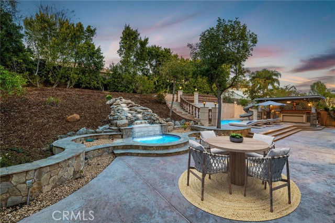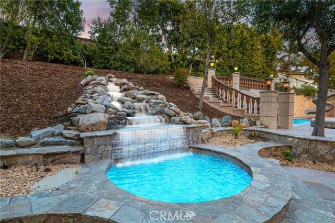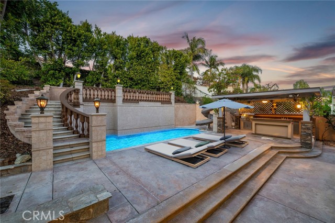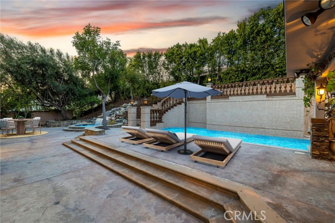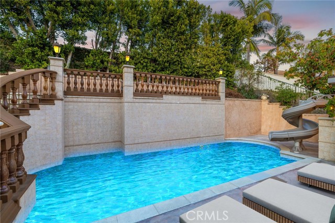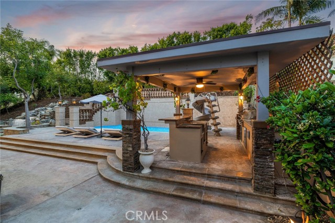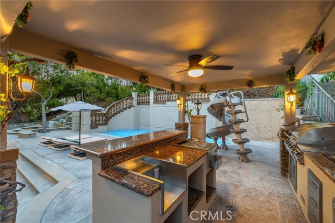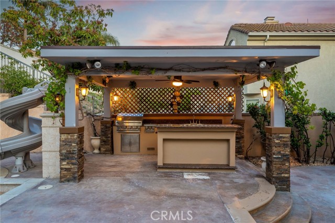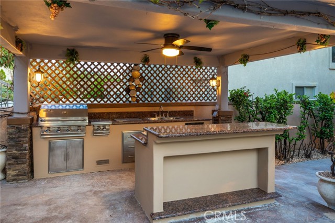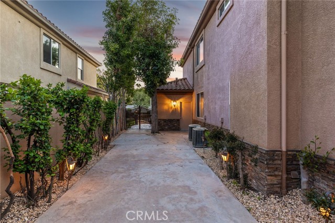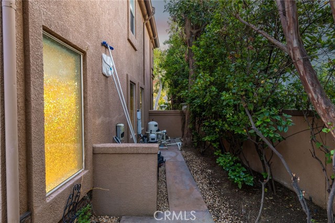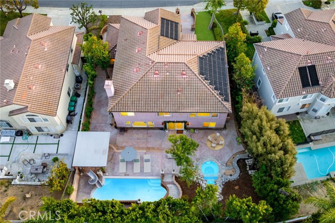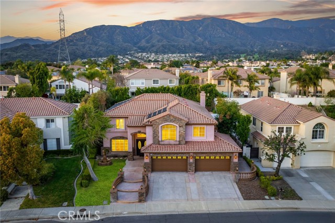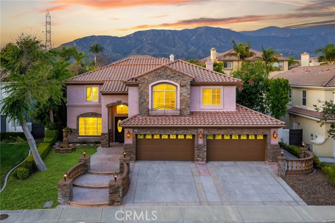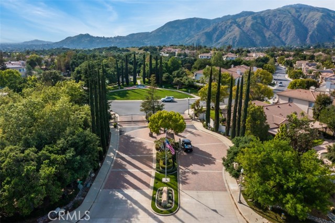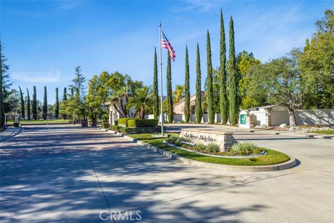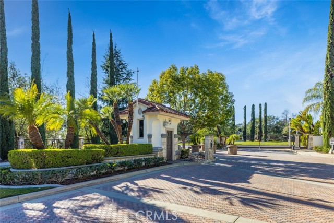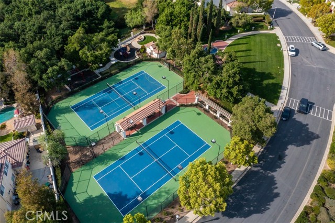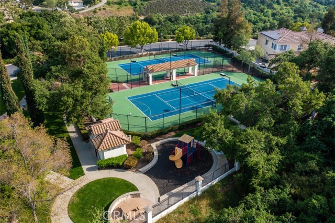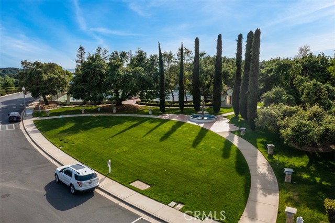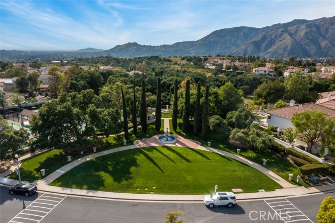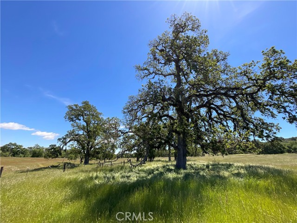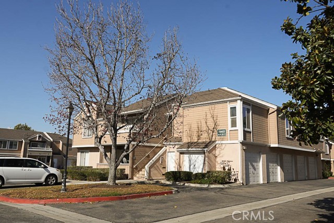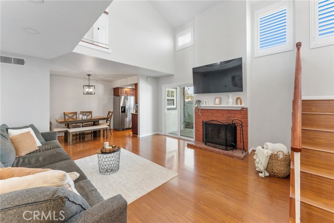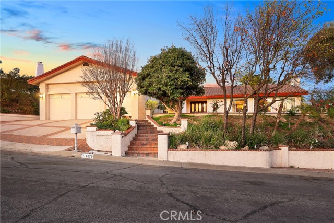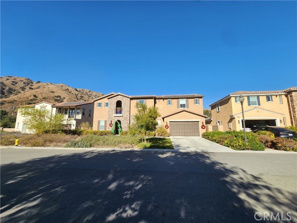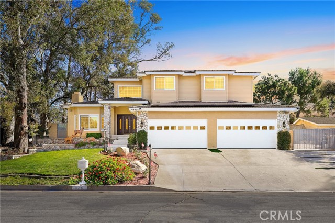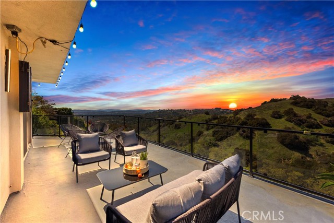Property Details
About this Property
Welcome to this stunning pool home nestled within the exclusive gated community of La Verne Heights. This residence features elegant hardscape, striking stacked stone façade, mature shade tree, and an expansive driveway leading to a coveted four-car garage. An arched entryway with a covered porch leads to double front doors that open into a grand foyer. Inside, you’re greeted by soaring ceilings, a stacked-stone accent wall, a chandelier, travertine flooring, and a breathtaking staircase that sets the tone for this exceptional home. The open-concept living room features a large window framing views of the front yard, seamlessly flowing into an adjacent formal dining room with inlaid marble floors and views of the backyard. The spacious kitchen features white cabinetry, quartz countertops, stacked stone backsplash, classic white appliances, and an island with a sink, pendant lighting, and countertop seating. A cozy breakfast nook sits beside a large sliding glass door that leads to the backyard, complemented by a double-door pantry for ample storage. The family room, open to the kitchen, offers recessed lighting, carpeted floors, a wide window overlooking the backyard, and a custom fireplace. On the main level, you’ll find a bedroom with a walk-in closet and plantation shutters, a
Your path to home ownership starts here. Let us help you calculate your monthly costs.
MLS Listing Information
MLS #
CRCV25064207
MLS Source
California Regional MLS
Days on Site
4
Interior Features
Bedrooms
Ground Floor Bedroom, Primary Suite/Retreat
Kitchen
Other
Appliances
Dishwasher, Garbage Disposal, Microwave, Other, Oven - Double, Refrigerator
Dining Room
Breakfast Bar, Breakfast Nook, Formal Dining Room
Family Room
Other, Separate Family Room
Fireplace
Family Room, Gas Burning, Primary Bedroom
Laundry
In Laundry Room, Other
Cooling
Ceiling Fan, Central Forced Air, Other
Heating
Central Forced Air
Exterior Features
Roof
Tile
Foundation
Slab
Pool
Heated, In Ground, Other, Pool - Yes, Spa - Private
Style
Mediterranean
Parking, School, and Other Information
Garage/Parking
Attached Garage, Garage, Gate/Door Opener, Other, Garage: 4 Car(s)
Elementary District
Bonita Unified
High School District
Bonita Unified
Water
Other
HOA Fee
$201
HOA Fee Frequency
Monthly
Complex Amenities
Picnic Area, Playground
Zoning
LVPR2D*
School Ratings
Nearby Schools
Neighborhood: Around This Home
Neighborhood: Local Demographics
Nearby Homes for Sale
5746 Ridgeview Dr is a Single Family Residence in La Verne, CA 91750. This 4,046 square foot property sits on a 9,661 Sq Ft Lot and features 4 bedrooms & 3 full bathrooms. It is currently priced at $1,795,000 and was built in 1997. This address can also be written as 5746 Ridgeview Dr, La Verne, CA 91750.
©2025 California Regional MLS. All rights reserved. All data, including all measurements and calculations of area, is obtained from various sources and has not been, and will not be, verified by broker or MLS. All information should be independently reviewed and verified for accuracy. Properties may or may not be listed by the office/agent presenting the information. Information provided is for personal, non-commercial use by the viewer and may not be redistributed without explicit authorization from California Regional MLS.
Presently MLSListings.com displays Active, Contingent, Pending, and Recently Sold listings. Recently Sold listings are properties which were sold within the last three years. After that period listings are no longer displayed in MLSListings.com. Pending listings are properties under contract and no longer available for sale. Contingent listings are properties where there is an accepted offer, and seller may be seeking back-up offers. Active listings are available for sale.
This listing information is up-to-date as of March 27, 2025. For the most current information, please contact Nicholas Abbadessa
