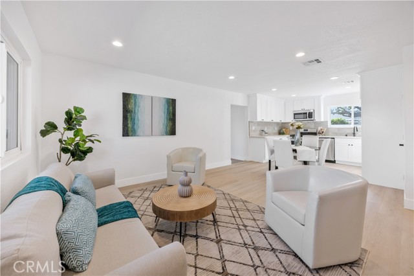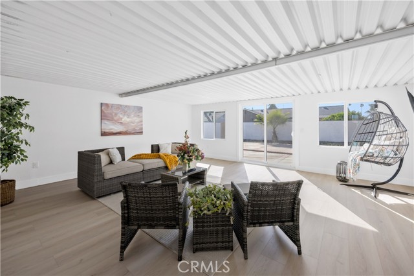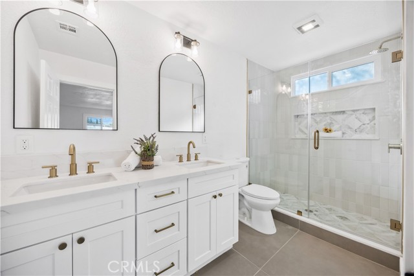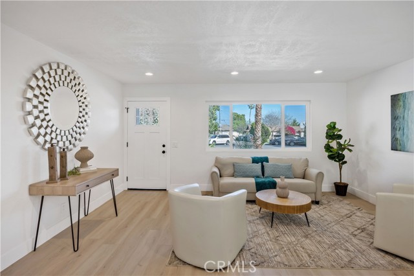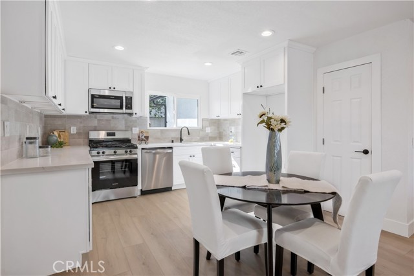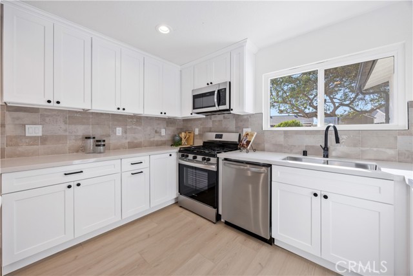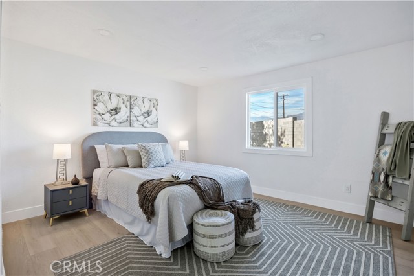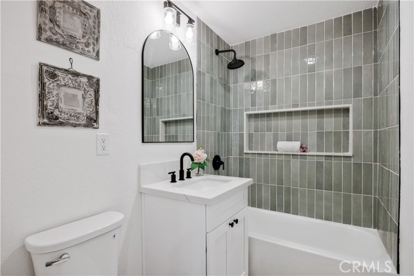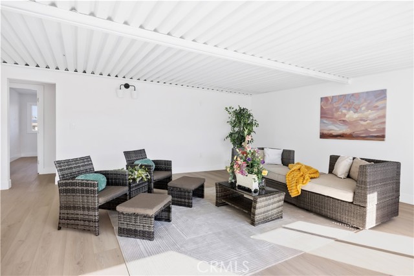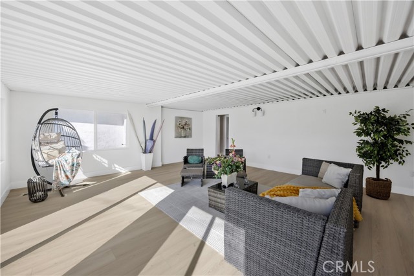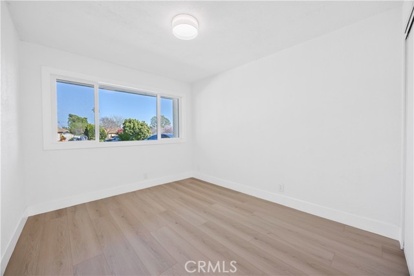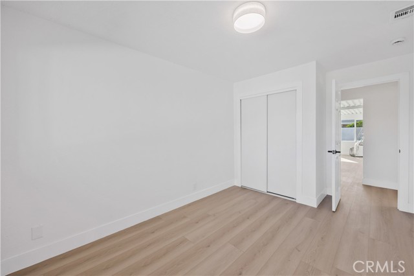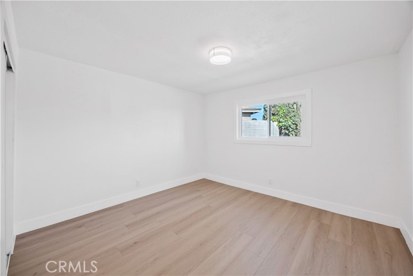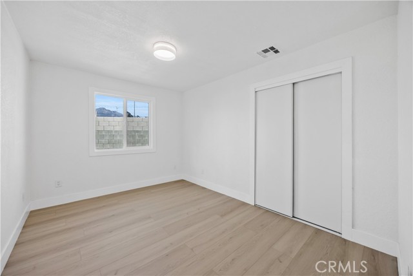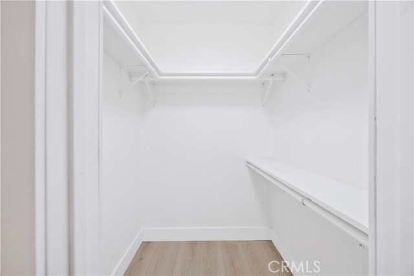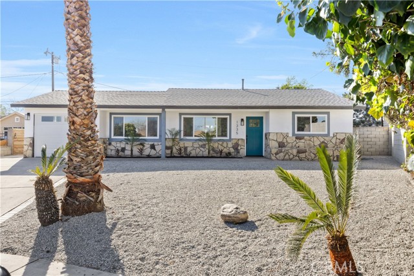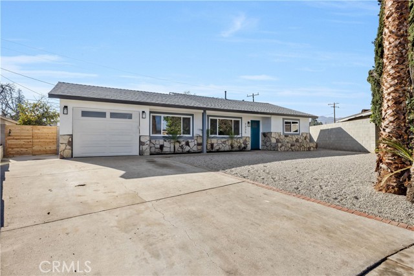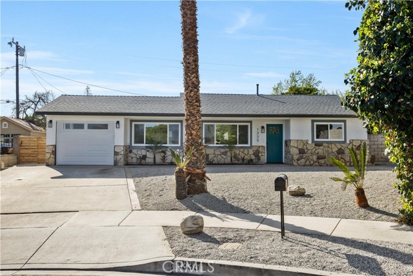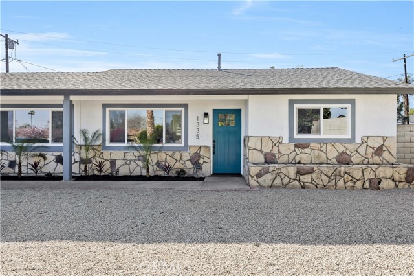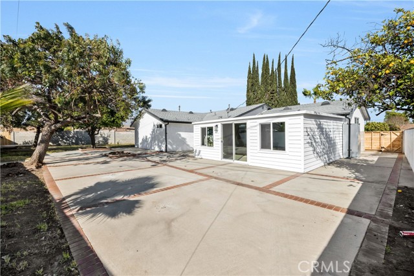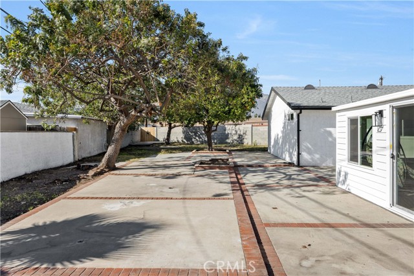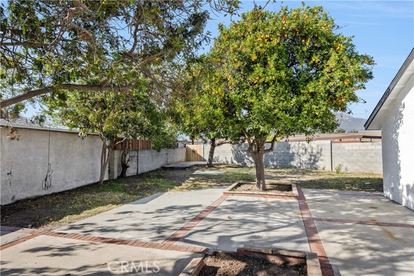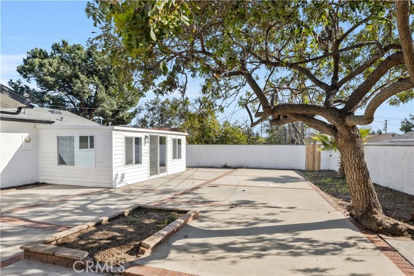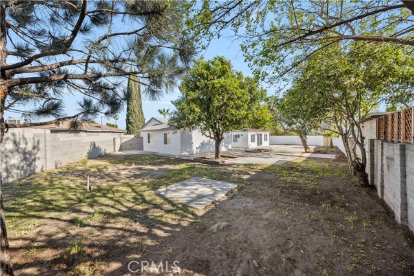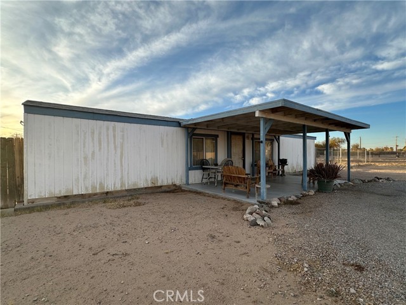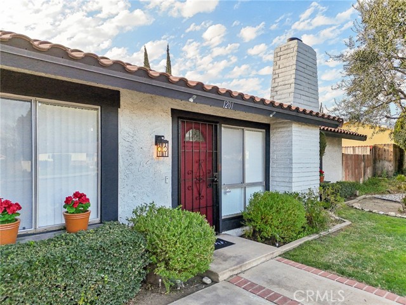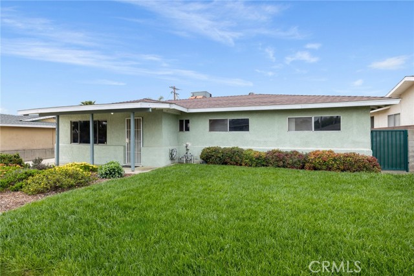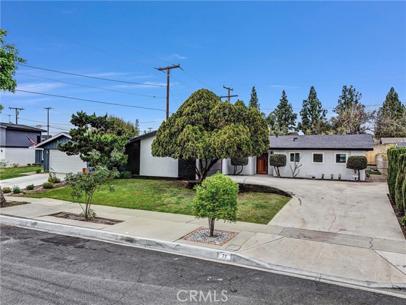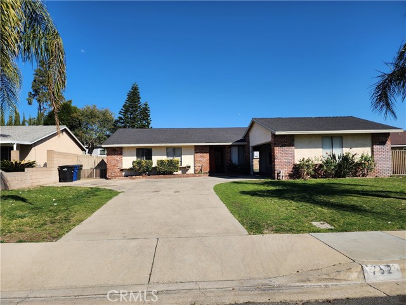Property Details
Upcoming Open Houses
About this Property
Welcome to your fully remodeled dream home! This stunning 4-bedroom, 2-bathroom residence in Ontario, CA offers the perfect blend of modern luxury and spacious comfort. Step inside to an inviting open floor plan bathed in natural light, featuring brand-new flooring, fresh paint, and all-new windows that enhance the home’s bright and airy ambiance. The chef’s kitchen is a true showstopper, boasting sleek quartz countertops, custom cabinetry, and high-end finishes, making it perfect for cooking and gathering. Both bathrooms have been beautifully updated with stylish, contemporary touches. One of the home’s standout features is the huge bonus room, ideal for entertaining, a home theater, game room, or even a personal gym—the possibilities are endless! Outside, the large backyard offers ample space for relaxation, play, or future customization. With every inch of this home thoughtfully updated, this move-in-ready gem is ready for you to create unforgettable memories. Don’t miss out on this rare opportunity—schedule a showing today!
Your path to home ownership starts here. Let us help you calculate your monthly costs.
MLS Listing Information
MLS #
CRCV25065973
MLS Source
California Regional MLS
Days on Site
9
Interior Features
Bedrooms
Ground Floor Bedroom
Fireplace
None
Laundry
In Garage
Cooling
Central Forced Air
Heating
Central Forced Air
Exterior Features
Pool
None
Parking, School, and Other Information
Garage/Parking
Garage: 1 Car(s)
Elementary District
Ontario-Montclair Elementary
HOA Fee
$0
School Ratings
Nearby Schools
| Schools | Type | Grades | Distance | Rating |
|---|---|---|---|---|
| Berlyn Elementary School | public | K-6 | 0.25 mi | |
| Vineyard Elementary School | public | K-8 | 0.62 mi | |
| Edison Elementary School | public | K-8 | 0.71 mi | |
| Del Norte Elementary School | public | K-6 | 0.82 mi | |
| Lincoln Elementary School | public | K-6 | 1.04 mi | |
| Arroyo Elementary School | public | K-8 | 1.08 mi | |
| Chaffey High School | public | 9-12 | 1.09 mi | |
| Central Language Academy | public | K-8 | 1.10 mi | |
| Ray Wiltsey Middle School | public | 6-8 | 1.13 mi | |
| Corona Elementary School | public | K-6 | 1.15 mi | |
| Valley View High (Continuation) School | public | 9-12 | 1.18 mi | |
| Los Amigos Elementary School | public | K-5 | 1.20 mi | |
| Chaffey District Online High | public | 9-12 | 1.20 mi | |
| Chaffey Community Day School | public | 9-12 | 1.20 mi | N/A |
| Chaffey Adult | public | UG | 1.24 mi | N/A |
| Vina Danks Middle School | public | 7-8 | 1.30 mi | |
| Mariposa Elementary School | public | K-6 | 1.35 mi | |
| Upland Elementary School | public | K-6 | 1.41 mi | |
| Upland Junior High School | public | 7-8 | 1.53 mi | |
| Hawthorne Elementary School | public | K-6 | 1.60 mi |
Neighborhood: Around This Home
Neighborhood: Local Demographics
Nearby Homes for Sale
1335 N Holmes Ave is a Single Family Residence in Ontario, CA 91764. This 1,919 square foot property sits on a 8,800 Sq Ft Lot and features 4 bedrooms & 2 full bathrooms. It is currently priced at $729,900 and was built in 1963. This address can also be written as 1335 N Holmes Ave, Ontario, CA 91764.
©2025 California Regional MLS. All rights reserved. All data, including all measurements and calculations of area, is obtained from various sources and has not been, and will not be, verified by broker or MLS. All information should be independently reviewed and verified for accuracy. Properties may or may not be listed by the office/agent presenting the information. Information provided is for personal, non-commercial use by the viewer and may not be redistributed without explicit authorization from California Regional MLS.
Presently MLSListings.com displays Active, Contingent, Pending, and Recently Sold listings. Recently Sold listings are properties which were sold within the last three years. After that period listings are no longer displayed in MLSListings.com. Pending listings are properties under contract and no longer available for sale. Contingent listings are properties where there is an accepted offer, and seller may be seeking back-up offers. Active listings are available for sale.
This listing information is up-to-date as of April 01, 2025. For the most current information, please contact Justin Tristao
