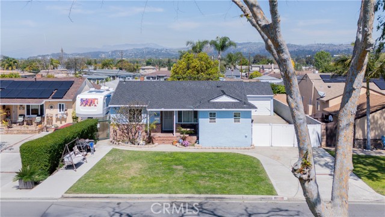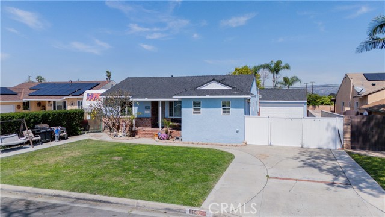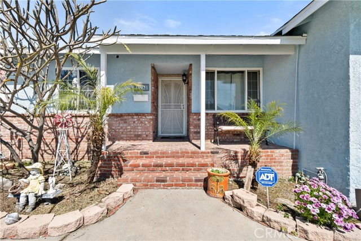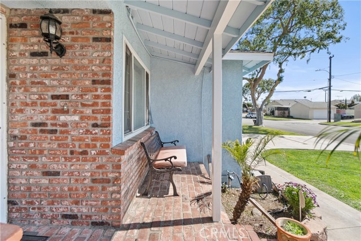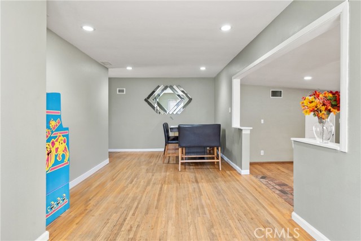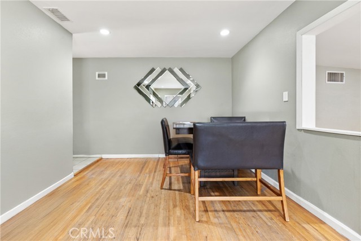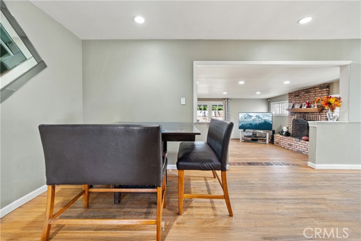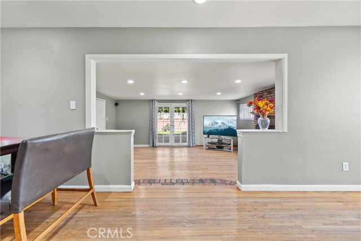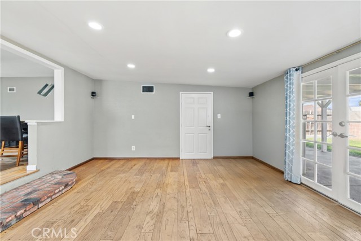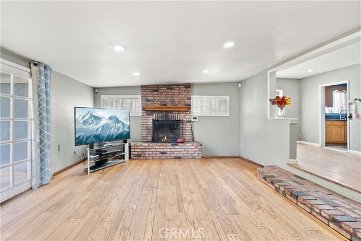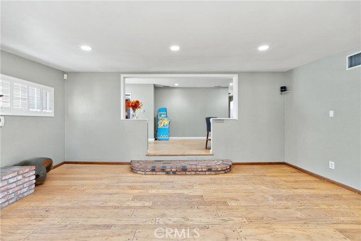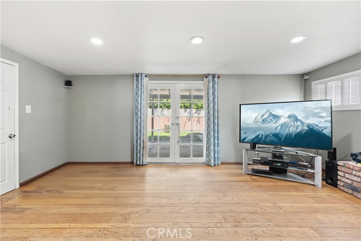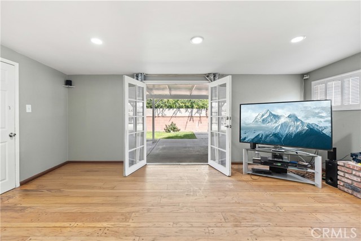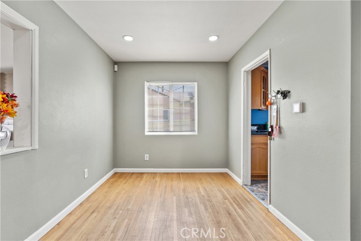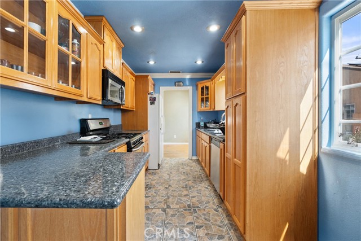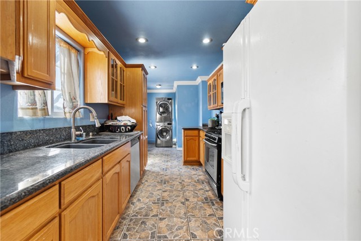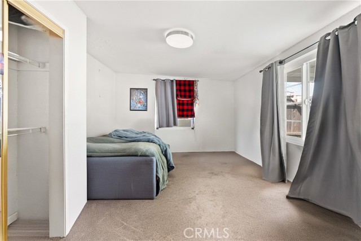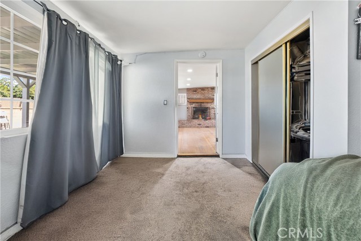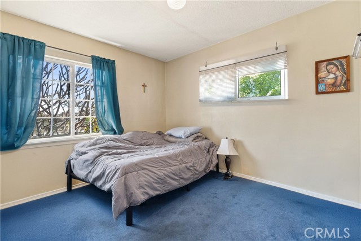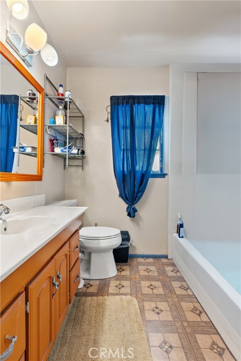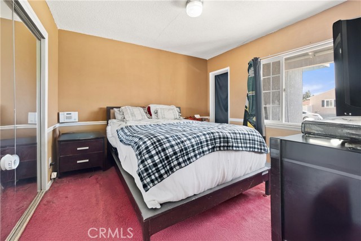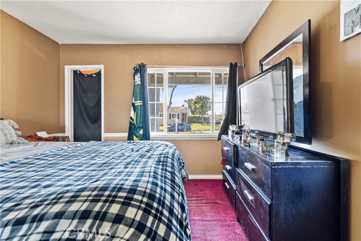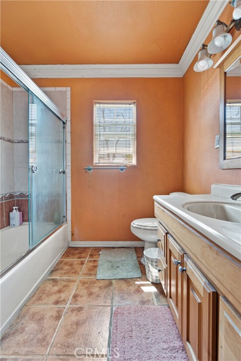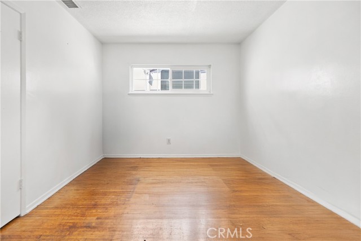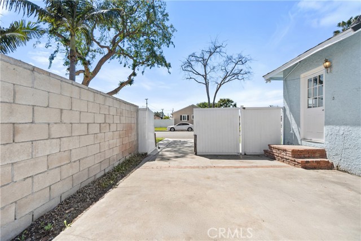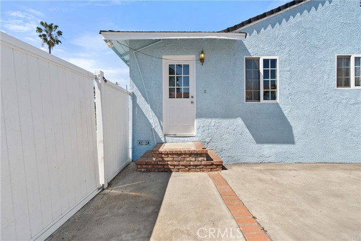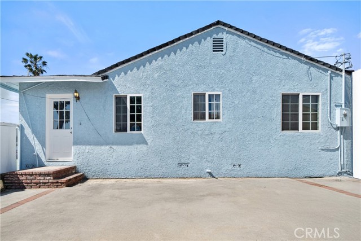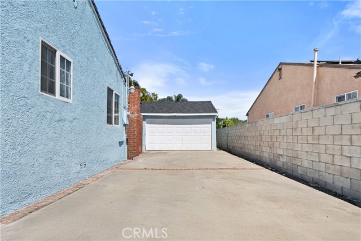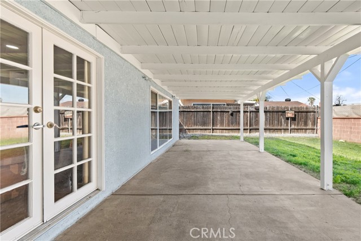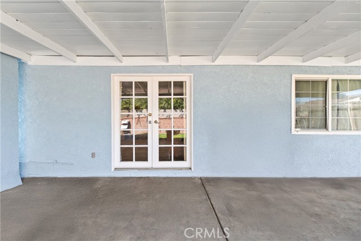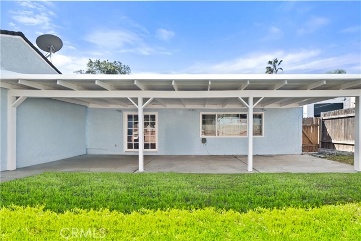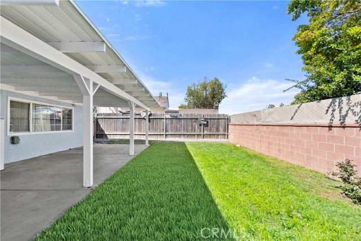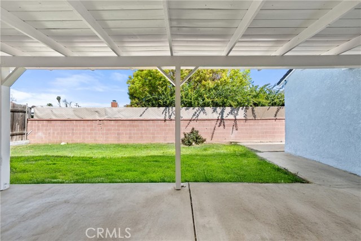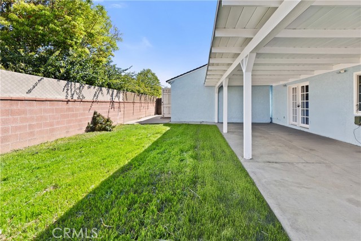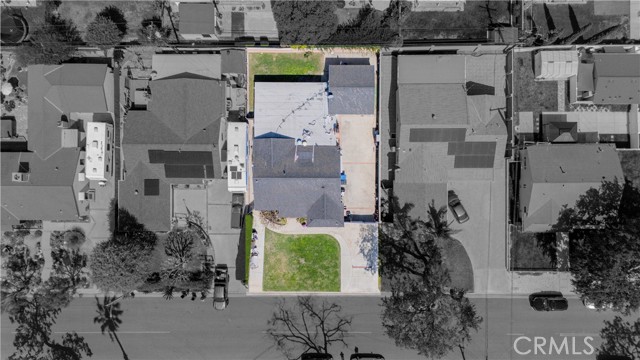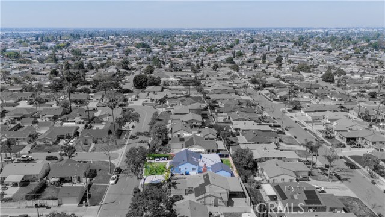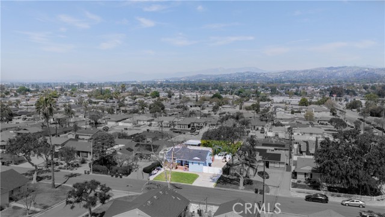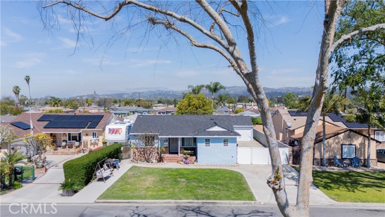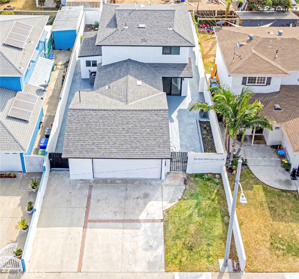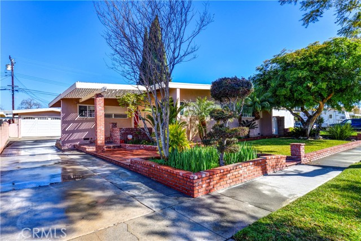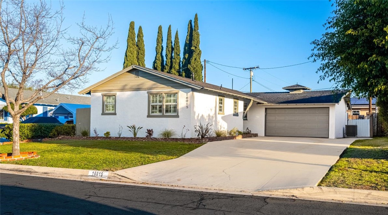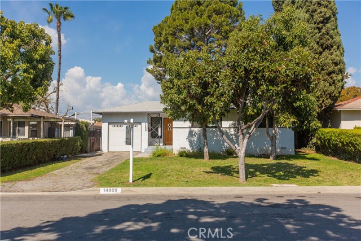Property Details
Upcoming Open Houses
About this Property
This spacious 4-bedroom, 2-bathroom home offers a solid foundation with thoughtful updates, while leaving room for your personal touch. The bright living room features recessed lighting, a cozy fireplace, and plenty of natural light, creating a warm and comfortable space to gather. The functional galley kitchen is ready for everyday use, with potential to update and modernize to your taste. A detached garage provides ADU potential, and the large driveway with RV parking ensures plenty of space for vehicles and guests. Recent upgrades, including fresh exterior paint, a 5-year-old AC, and a 7-year-old water heater, add to the home’s appeal and reliability. Located in a tight-knit, friendly neighborhood, this home is just minutes from the Greenway Belt walking trail, Whitwood Town Center, and Candlewood Country Club, offering both convenience and a great community feel. A home with great potential in an ideal location—schedule your tour today!
Your path to home ownership starts here. Let us help you calculate your monthly costs.
MLS Listing Information
MLS #
CRDW25064482
MLS Source
California Regional MLS
Days on Site
5
Interior Features
Bedrooms
Ground Floor Bedroom
Appliances
Dishwasher, Oven - Gas, Oven Range - Gas
Dining Room
Formal Dining Room
Fireplace
Family Room
Laundry
In Kitchen
Cooling
Central Forced Air
Heating
Central Forced Air
Exterior Features
Pool
None
Parking, School, and Other Information
Garage/Parking
Garage, Other, Garage: 2 Car(s)
High School District
Whittier Union High
HOA Fee
$0
Zoning
LCRA06
School Ratings
Nearby Schools
| Schools | Type | Grades | Distance | Rating |
|---|---|---|---|---|
| Hillview Middle School | public | 6-8 | 0.30 mi | |
| La Colima Elementary School | public | K-5 | 0.46 mi | |
| Orchard Dale Elementary School | public | K-5 | 0.52 mi | |
| Scott Avenue Elementary School | public | K-5 | 0.72 mi | |
| Granada Middle School | public | 6-8 | 0.78 mi | |
| Ceres Elementary School | public | K-5 | 1.05 mi | |
| California High School | public | 9-12 | 1.07 mi | |
| Leffingwell Elementary School | public | K-5 | 1.22 mi | |
| Los Altos Elementary School | public | K-6 | 1.34 mi | |
| Mulberry Elementary School | public | K-5 | 1.42 mi | |
| Gardenhill Elementary School | public | K-5 | 1.48 mi | |
| Meadow Green Elementary School | public | K-6 | 1.49 mi | |
| Reginald M. Benton Middle School | public | 6-8 | 1.51 mi | |
| Foster Road Elementary School | public | K-5 | 1.52 mi | |
| Howard J. Mckibben Elementary School | public | K-6 | 1.54 mi | |
| La Mirada High School | public | 9-12 | 1.65 mi | |
| East Whittier Middle School | public | 6-8 | 1.71 mi | |
| John Foster Dulles Elementary School | public | K-5 | 1.73 mi | |
| Loma Vista Elementary School | public | K-6 | 1.81 mi | |
| Murphy Ranch Elementary School | public | K-5 | 1.81 mi |
Neighborhood: Around This Home
Neighborhood: Local Demographics
Market Trends Charts
Nearby Homes for Sale
14931 Hornell St is a Single Family Residence in Whittier, CA 90604. This 1,900 square foot property sits on a 5,969 Sq Ft Lot and features 4 bedrooms & 2 full bathrooms. It is currently priced at $815,000 and was built in 1955. This address can also be written as 14931 Hornell St, Whittier, CA 90604.
©2025 California Regional MLS. All rights reserved. All data, including all measurements and calculations of area, is obtained from various sources and has not been, and will not be, verified by broker or MLS. All information should be independently reviewed and verified for accuracy. Properties may or may not be listed by the office/agent presenting the information. Information provided is for personal, non-commercial use by the viewer and may not be redistributed without explicit authorization from California Regional MLS.
Presently MLSListings.com displays Active, Contingent, Pending, and Recently Sold listings. Recently Sold listings are properties which were sold within the last three years. After that period listings are no longer displayed in MLSListings.com. Pending listings are properties under contract and no longer available for sale. Contingent listings are properties where there is an accepted offer, and seller may be seeking back-up offers. Active listings are available for sale.
This listing information is up-to-date as of March 26, 2025. For the most current information, please contact Marvin Garcia, (323) 350-4654
