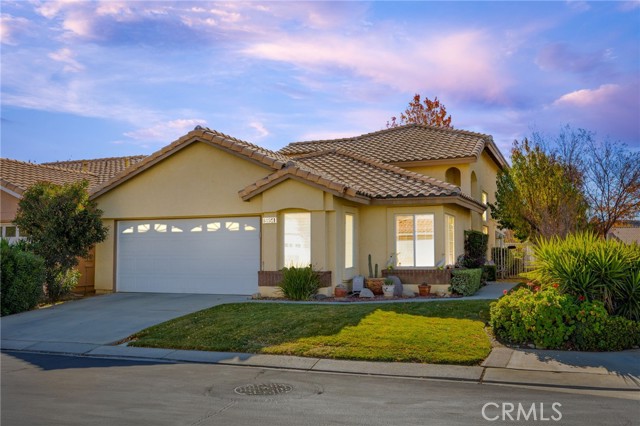5954 Warwick Hills Way, Banning, CA 92220
$355,000 Mortgage Calculator Sold on Jan 27, 2023 Single Family Residence
Property Details
About this Property
Wonderfully maintained and beautifully upgraded best describes this Muirfield home located in the Sun Lakes Country Club, one of the most popular 55+ communities in the Inland Empire. This 1837 square foot home is situated on a corner lot and features a formal living and dining room, spacious kitchen with stainless steel appliances, granite counter tops, and an island that overlooks the family room with a gorgeous fireplace as the focal point. Stunning hickory wood flooring can be found on the first floor and new windows on the second floor. Sliding doors in the family room and master bedroom feature built-in privacy blinds Impressive amenities include a newer HVAC system installed a couple of years ago and shutters through-out this special home. As you step into the master bedroom you quickly notice the remodeled luxuriously appointed dressing area lined with new cabinets, skylight, walk-in closet, granite counter tops and a dazzling shower. The 2 guest bathrooms have both been remodeled and feature a wonderful tile shower and striking vanities. Your guest will find the inviting upstairs bedroom with a walk-in closet and guest bathroom just across the hallway, pleasingly private. One of the best perks of the Muirfield floorplan is the the spaciou
MLS Listing Information
MLS #
CREV22246597
MLS Source
California Regional MLS
Interior Features
Bedrooms
Dressing Area, Ground Floor Bedroom, Primary Suite/Retreat
Kitchen
Other
Appliances
Dishwasher, Garbage Disposal, Microwave, Other, Oven - Gas, Oven Range - Gas, Refrigerator
Dining Room
Formal Dining Room, In Kitchen
Family Room
Other
Fireplace
Family Room, Gas Burning, Gas Starter
Laundry
In Garage
Cooling
Ceiling Fan, Central Forced Air
Heating
Fireplace, Forced Air
Exterior Features
Roof
Tile
Pool
Community Facility, Heated, Spa - Community Facility
Parking, School, and Other Information
Garage/Parking
Garage, Off-Street Parking, Other, Garage: 2 Car(s)
Elementary District
Banning Unified
High School District
Banning Unified
HOA Fee
$336
HOA Fee Frequency
Monthly
Complex Amenities
Barbecue Area, Billiard Room, Cable / Satellite TV, Club House, Community Pool, Conference Facilities, Game Room, Golf Course, Gym / Exercise Facility, Other
Neighborhood: Around This Home
Neighborhood: Local Demographics
Market Trends Charts
5954 Warwick Hills Way is a Single Family Residence in Banning, CA 92220. This 1,837 square foot property sits on a 4,300 Sq Ft Lot and features 2 bedrooms & 3 full bathrooms. It is currently priced at $355,000 and was built in 1988. This address can also be written as 5954 Warwick Hills Way, Banning, CA 92220.
©2024 California Regional MLS. All rights reserved. All data, including all measurements and calculations of area, is obtained from various sources and has not been, and will not be, verified by broker or MLS. All information should be independently reviewed and verified for accuracy. Properties may or may not be listed by the office/agent presenting the information. Information provided is for personal, non-commercial use by the viewer and may not be redistributed without explicit authorization from California Regional MLS.
Presently MLSListings.com displays Active, Contingent, Pending, and Recently Sold listings. Recently Sold listings are properties which were sold within the last three years. After that period listings are no longer displayed in MLSListings.com. Pending listings are properties under contract and no longer available for sale. Contingent listings are properties where there is an accepted offer, and seller may be seeking back-up offers. Active listings are available for sale.
This listing information is up-to-date as of January 27, 2023. For the most current information, please contact MARTHA PECK, (951) 845-7378
