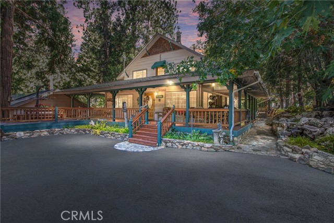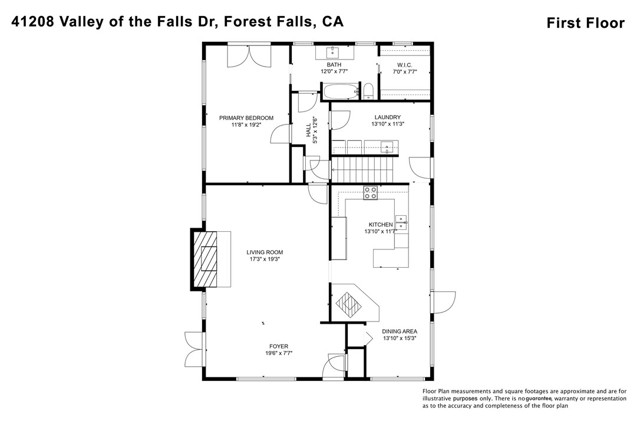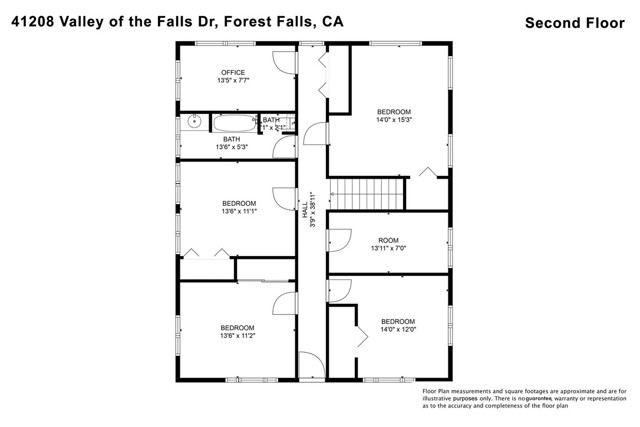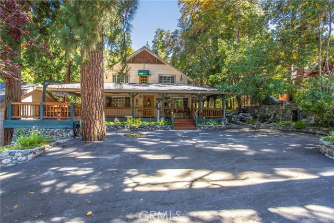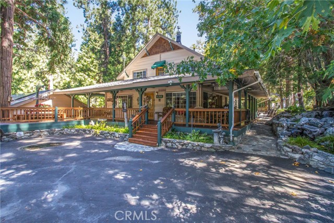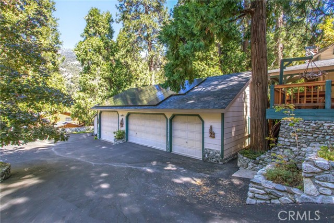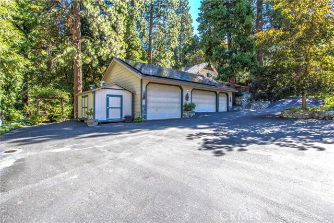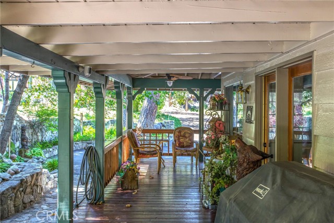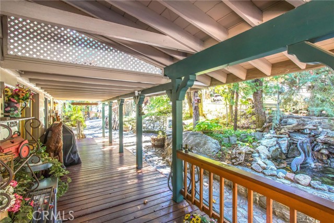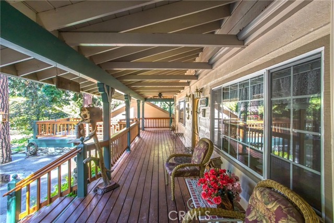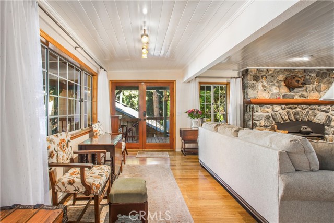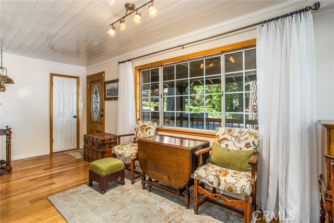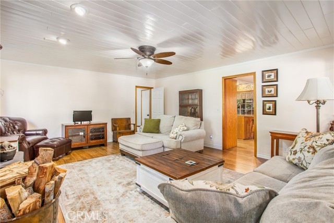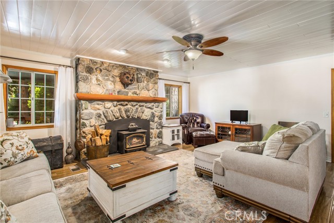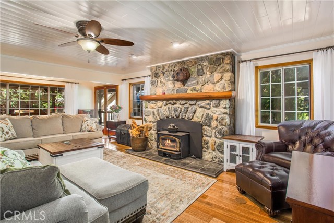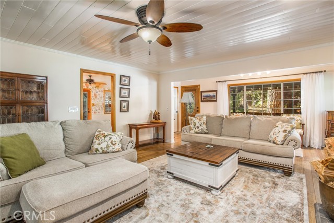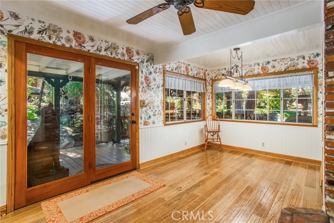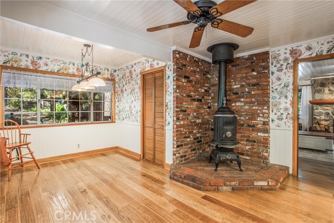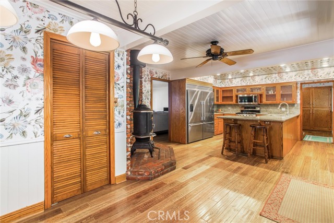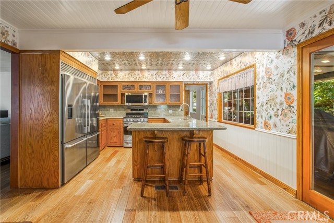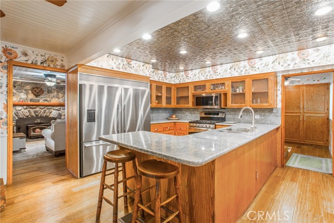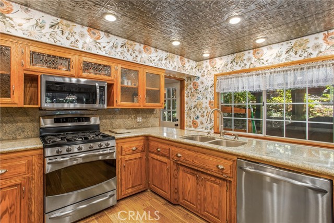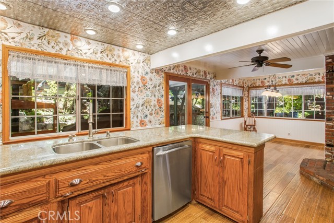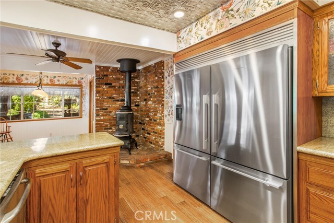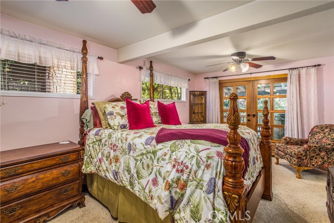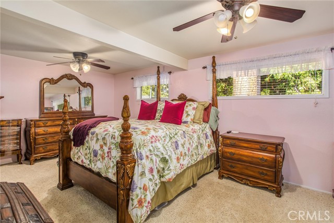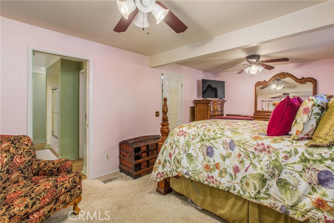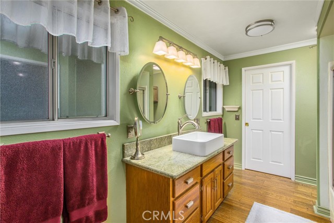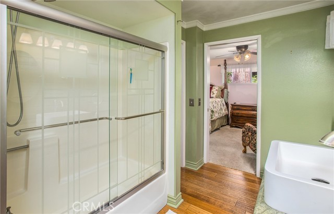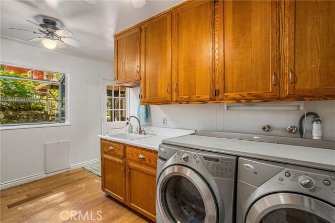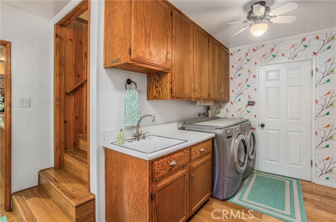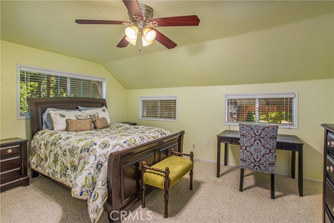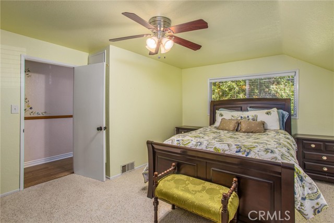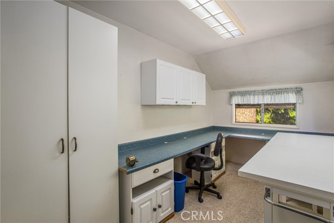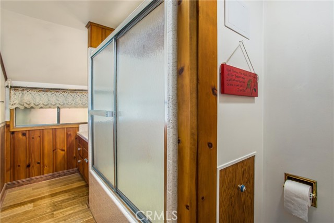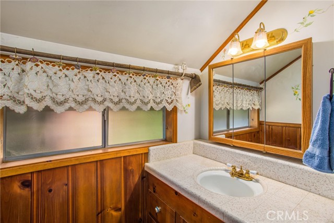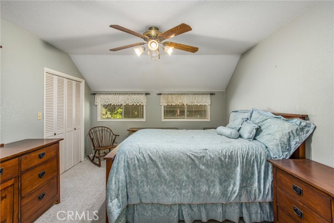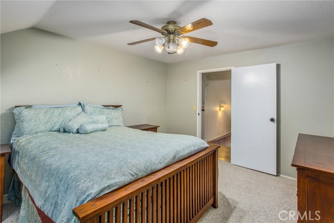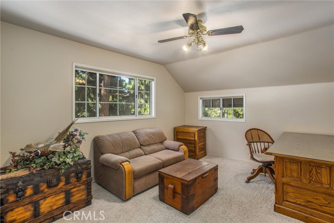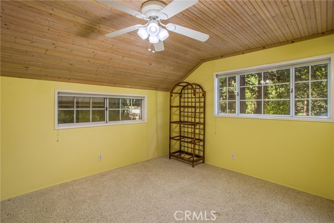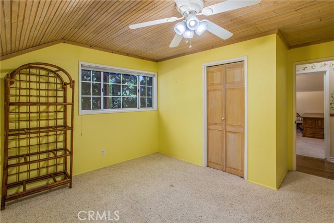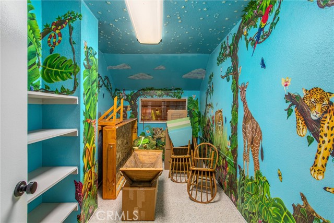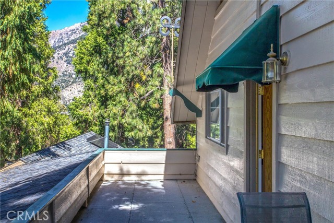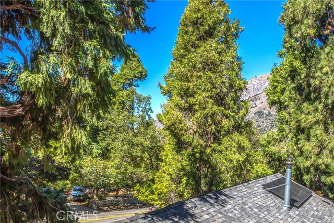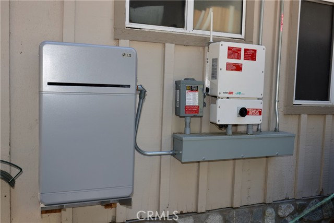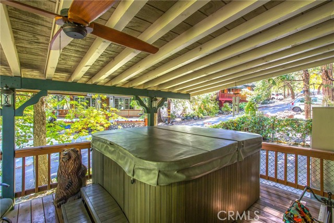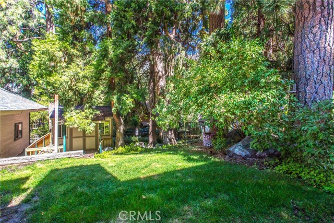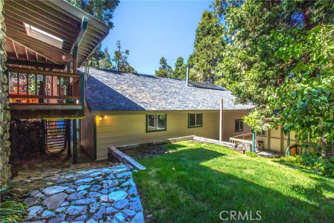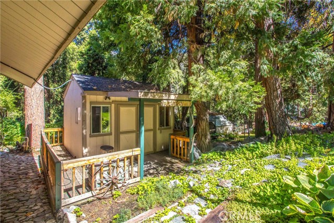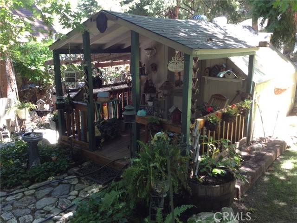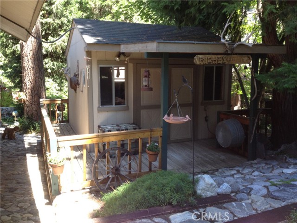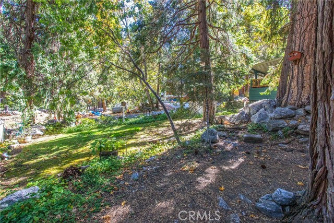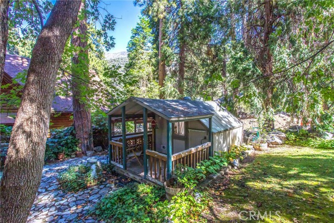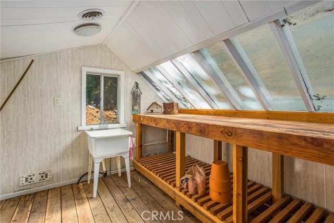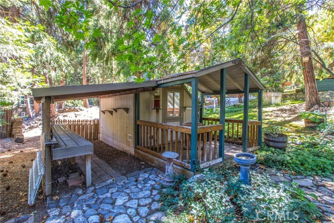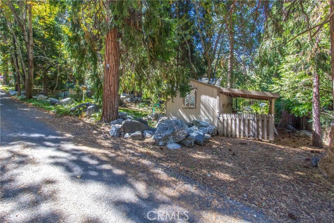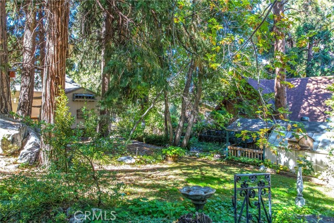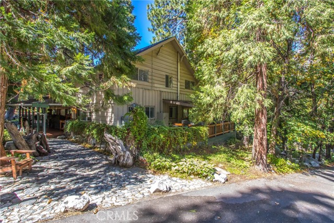41208 Valley of the Falls Dr, Forest Falls, CA 92339
$729,000 Mortgage Calculator Active Single Family Residence
Property Details
About this Property
The Perfect Mountain Home. The only thing that beats the stunning street appeal is the great bones and flow of this 5 bedroom 2 bath home complete with oversized and extra deep 5 car garage, including RV bay or shop area, built to commercial standards with woodstove, 50amp EV outlets plus dry stair access to home. Covered wrap-around porch provides shelter from rain sun or snow plus easy access into the home from 4 different locations. Focal point is a toss up between the family kitchen with custom copper ceiling, large wood stove and Fisher/Paykel side by side fridges or the spacious living room with massive stone fireplace complete with energy efficient woodstove insert and additional dining area. Main floor primary suite includes full bath with walk-in closet and direct access to private covered deck with hot tub. Upper floor has french door access to roof deck overlooking front of property plus 4 full size bedrooms, full bath with tile tub/shower, sewing/craft room and play room/den. Can it get better? Yes... access to front or rear of property from two plowed and maintained county roads. Potting shed/greenhouse and man cave craft buildings are both permitted and have power plus additional storage building. Easy access and parking area for the biggest of RV's, huge pave
MLS Listing Information
MLS #
CREV24003407
MLS Source
California Regional MLS
Days on Site
322
Interior Features
Bedrooms
Ground Floor Bedroom, Primary Suite/Retreat
Kitchen
Other
Appliances
Dishwasher, Freezer, Garbage Disposal, Hood Over Range, Ice Maker, Microwave, Other, Oven Range, Oven Range - Built-In, Refrigerator, Dryer, Washer
Dining Room
Breakfast Bar, Dining Area in Living Room, Other
Fireplace
Dining Room, Free Standing, Living Room, Wood Burning, Wood Stove
Flooring
Laminate
Laundry
In Laundry Room, Other
Cooling
Ceiling Fan, Window/Wall Unit
Heating
Central Forced Air, Fireplace, Forced Air, Propane, Stove - Wood
Exterior Features
Roof
Composition, Rolled/Hot Mop
Pool
Fiberglass, None
Parking, School, and Other Information
Garage/Parking
Attached Garage, Common Parking Area, Garage, Gate/Door Opener, Other, Parking Area, Private / Exclusive, Room for Oversized Vehicle, RV Access, Garage: 5 Car(s)
Elementary District
Redlands Unified
High School District
Redlands Unified
Sewer
Septic Tank
Water
Other
HOA Fee
$0
Zoning
SD-RES
Contact Information
Listing Agent
THOMAS MCINTOSH
GILLMORE REAL ESTATE
License #: 00641059
Phone: (909) 794-2518
Co-Listing Agent
Roderick Graham
GILLMORE REAL ESTATE
License #: 02050394
Phone: –
Neighborhood: Around This Home
Neighborhood: Local Demographics
Market Trends Charts
Nearby Homes for Sale
41208 Valley of the Falls Dr is a Single Family Residence in Forest Falls, CA 92339. This 2,816 square foot property sits on a 0.286 Acres Lot and features 5 bedrooms & 2 full bathrooms. It is currently priced at $729,000 and was built in 1945. This address can also be written as 41208 Valley of the Falls Dr, Forest Falls, CA 92339.
©2024 California Regional MLS. All rights reserved. All data, including all measurements and calculations of area, is obtained from various sources and has not been, and will not be, verified by broker or MLS. All information should be independently reviewed and verified for accuracy. Properties may or may not be listed by the office/agent presenting the information. Information provided is for personal, non-commercial use by the viewer and may not be redistributed without explicit authorization from California Regional MLS.
Presently MLSListings.com displays Active, Contingent, Pending, and Recently Sold listings. Recently Sold listings are properties which were sold within the last three years. After that period listings are no longer displayed in MLSListings.com. Pending listings are properties under contract and no longer available for sale. Contingent listings are properties where there is an accepted offer, and seller may be seeking back-up offers. Active listings are available for sale.
This listing information is up-to-date as of October 02, 2024. For the most current information, please contact THOMAS MCINTOSH, (909) 794-2518
