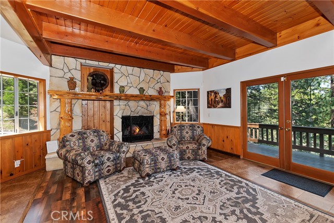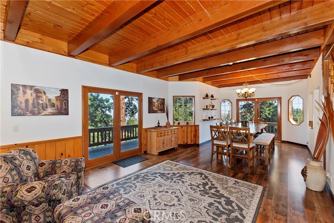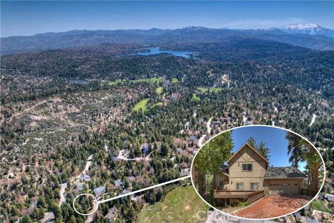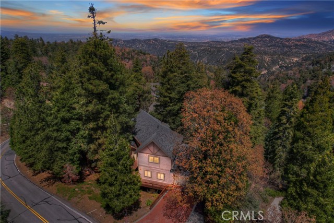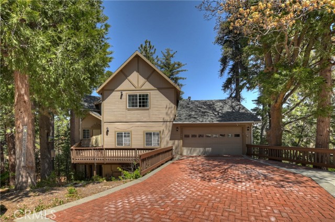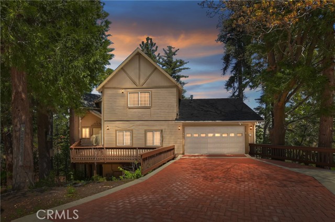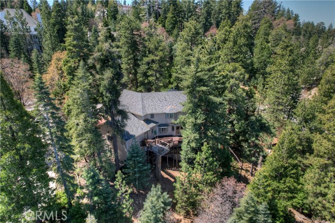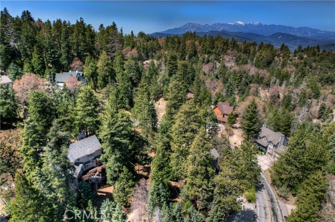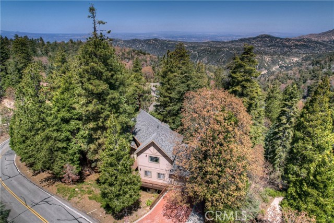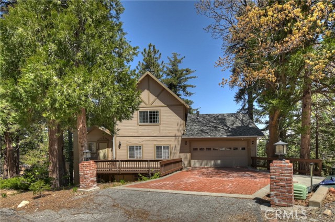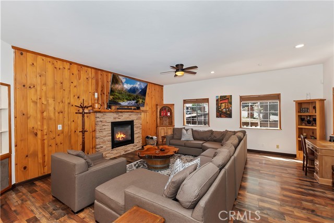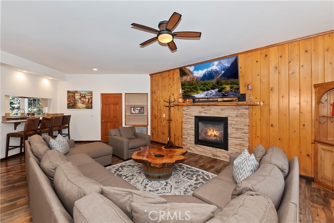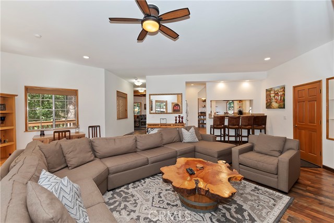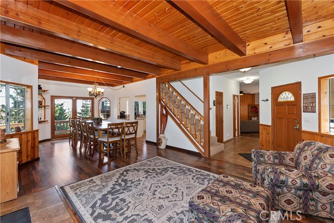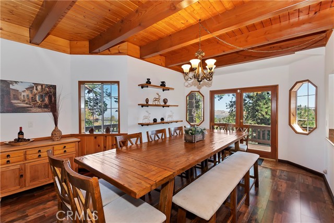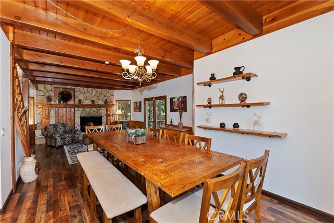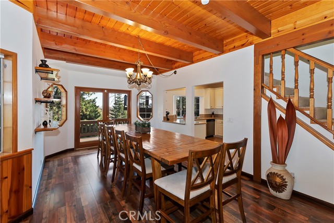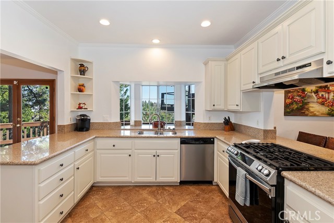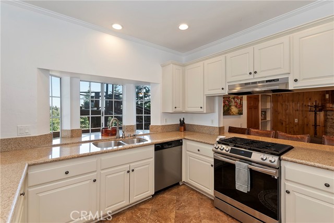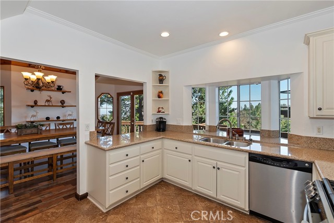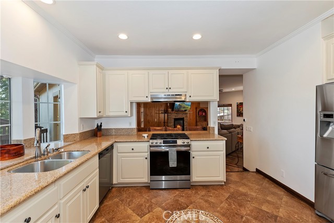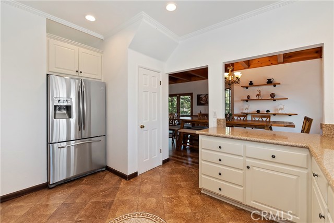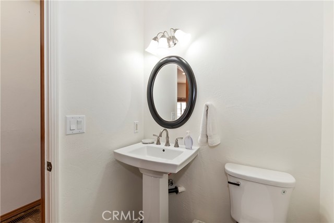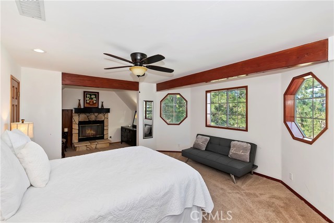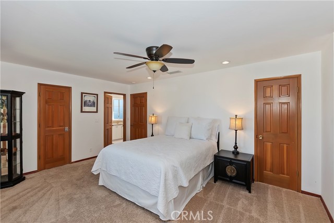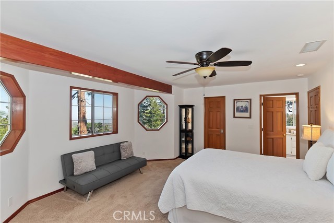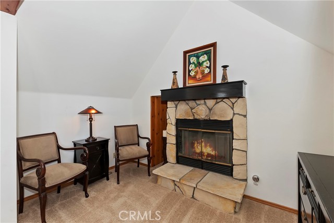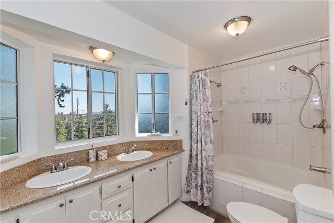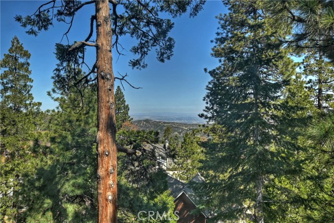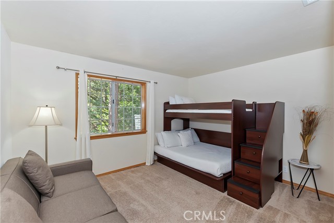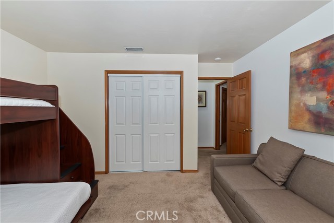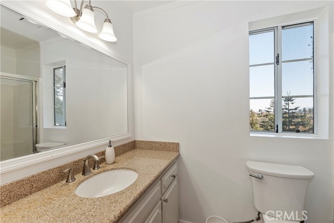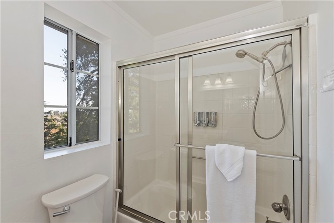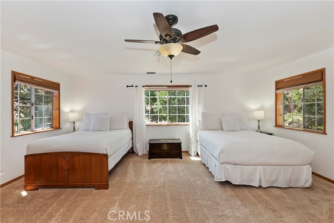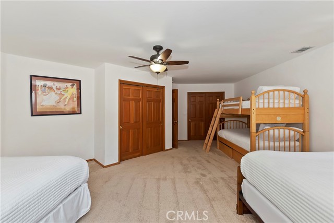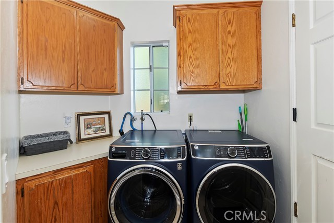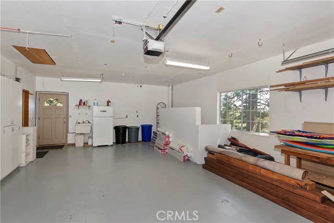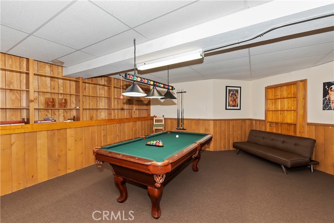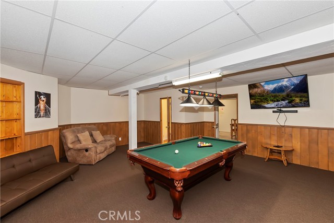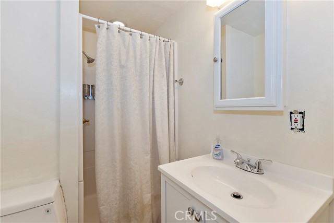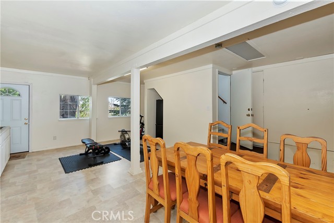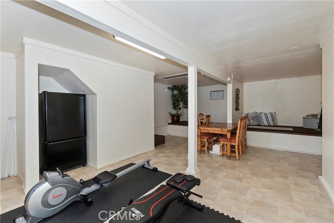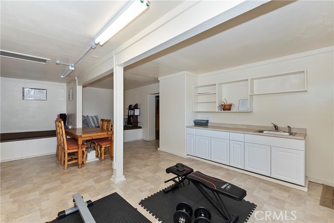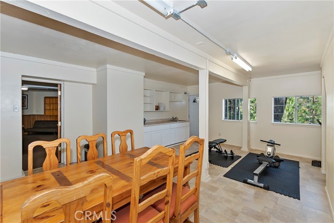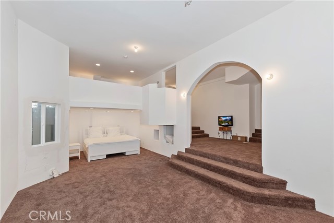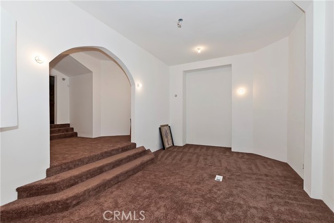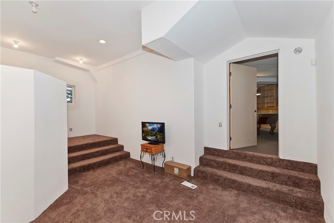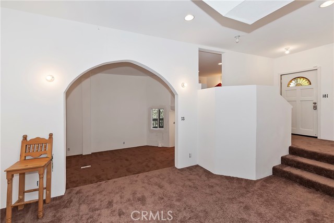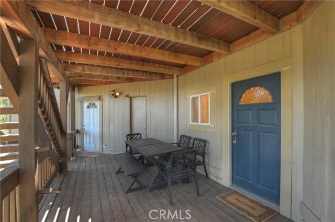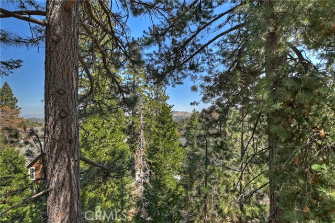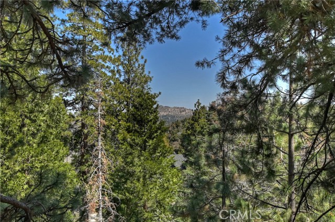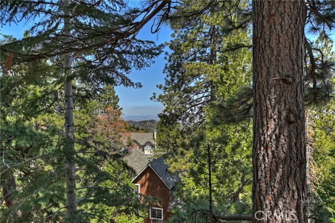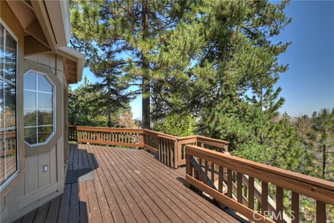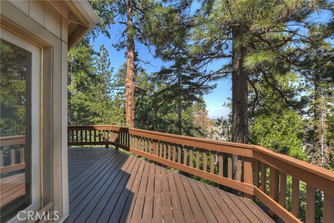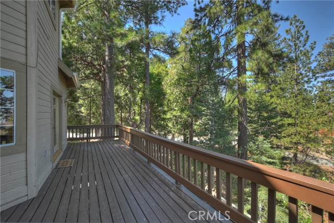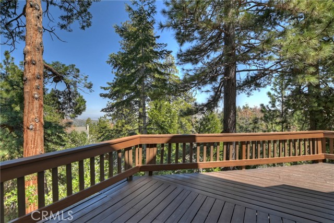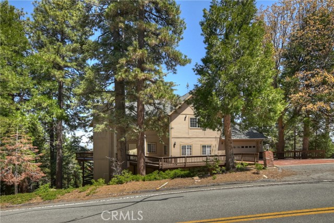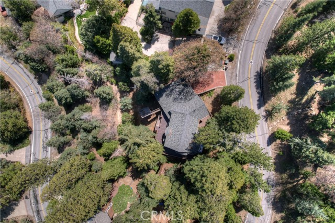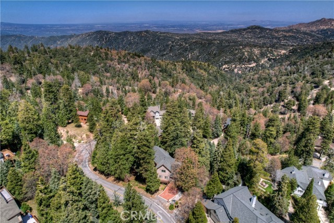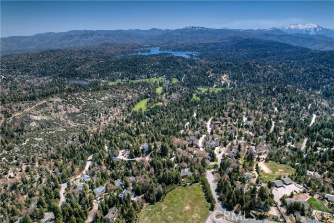286 N Fairway Dr, Lake Arrowhead, CA 92391
$790,000 Mortgage Calculator Active Single Family Residence
Property Details
About this Property
The possibilities are endless in this well situated, light & bright, Summit neighborhood home. Excellent year round access on maintained road with level parking & entry to the extra deep 2 car garage. Main level features a spacious & open feel with lots of windows & natural light. Walking in the main entry from the large front deck you will find a cozy sitting area with a rock fireplace & french doors out to a large deck. Open beam ceilings with warm T&G for just the right mountain feel. Adjoining is the good size dining area with another set of french doors out to the expansive rear decks & amazing views. Kitchen is conveniently located between the dining & family room & features granite countertops, stainless appliances, & lots of cupboard space. Nice breakfast bar connects the kitchen with the comfortable living room & another fireplace! Main level also has a powder room near the entry & also the laundry room and access out to the garage. Upstairs you will find the 3 bedrooms. Primary suite is oversized featuring a cozy sitting area with a fireplace, walk in closet, cedar lined storage closet & ensuite bathroom. The views out of the windows are breathtaking! Down the hall there is another full bathroom & 2 more good size bedrooms. Go through the garage and down the hidd
MLS Listing Information
MLS #
CREV24089400
MLS Source
California Regional MLS
Days on Site
202
Interior Features
Bedrooms
Other
Kitchen
Other, Pantry
Appliances
Dishwasher, Garbage Disposal, Other, Oven Range - Gas, Refrigerator
Dining Room
Breakfast Bar, Formal Dining Room
Family Room
Other, Separate Family Room
Fireplace
Family Room, Living Room, Primary Bedroom
Flooring
Laminate
Laundry
In Laundry Room
Cooling
Ceiling Fan, None
Heating
Central Forced Air, Forced Air, Gas
Exterior Features
Roof
Composition
Pool
None
Parking, School, and Other Information
Garage/Parking
Other, Garage: 2 Car(s)
Elementary District
Rim of the World Unified
High School District
Rim of the World Unified
HOA Fee
$0
Zoning
R1
Contact Information
Listing Agent
MICHELLE HUTTON
COLDWELL BANKER SKY RIDGE REALTY
License #: 01124273
Phone: –
Co-Listing Agent
Alec Hutton
COLDWELL BANKER SKY RIDGE REALTY
License #: 02079106
Phone: –
Market Trends Charts
286 N Fairway Dr is a Single Family Residence in Lake Arrowhead, CA 92391. This 2,350 square foot property sits on a 0.541 Acres Lot and features 3 bedrooms & 3 full and 1 partial bathrooms. It is currently priced at $790,000 and was built in 1989. This address can also be written as 286 N Fairway Dr, Lake Arrowhead, CA 92391.
©2024 California Regional MLS. All rights reserved. All data, including all measurements and calculations of area, is obtained from various sources and has not been, and will not be, verified by broker or MLS. All information should be independently reviewed and verified for accuracy. Properties may or may not be listed by the office/agent presenting the information. Information provided is for personal, non-commercial use by the viewer and may not be redistributed without explicit authorization from California Regional MLS.
Presently MLSListings.com displays Active, Contingent, Pending, and Recently Sold listings. Recently Sold listings are properties which were sold within the last three years. After that period listings are no longer displayed in MLSListings.com. Pending listings are properties under contract and no longer available for sale. Contingent listings are properties where there is an accepted offer, and seller may be seeking back-up offers. Active listings are available for sale.
This listing information is up-to-date as of October 30, 2024. For the most current information, please contact MICHELLE HUTTON
