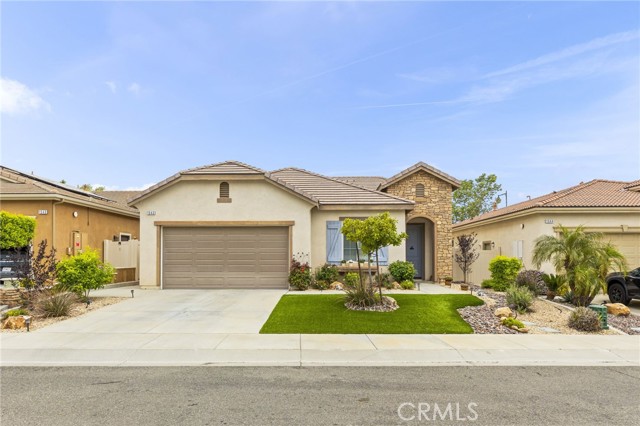1542 Big Horn, Beaumont, CA 92223
$517,000 Mortgage Calculator Sold on Dec 9, 2024 Single Family Residence
Property Details
About this Property
Beautiful Hearthstone floor plan located on a stunning cul-de-sac with views of the surrounding hills in fabulous Four Seasons 55+ community. This lovely home features 2038 square feet of living area that begins with an impressive fireplace in the spacious great room, the perfect place for relaxation and entertainment. The timeless kitchen creates a space that seamlessly combines style and function with an oversized island, roomy pantry, stainless appliances and plenty of room for gatherings. The dining room is right next to the kitchen which is perfect for everyday dining or a holiday feast. Step into the primary suite and you are greeted with plenty of windows that adds light to this sizeable room as well as the beauty of the backyard. The primary bedroom vanity room provides a dressing area, twins walk-in closets, double sinks, separate tub and walk-in shower, and a separate toilet room. Your guest will thank you for the privacy that the guest bedroom offers with a half bathroom just outside the door. This well designed floor plan also features a bonus room that could be used for a den, studio, office or anything that your lifestyle requires. Any homeowner will instantly flip over the huge laundry room that not only has a large utility sink, but includes an abundance
MLS Listing Information
MLS #
CREV24095623
MLS Source
California Regional MLS
Interior Features
Bedrooms
Dressing Area, Primary Suite/Retreat
Kitchen
Other
Appliances
Dishwasher, Garbage Disposal, Other, Oven - Gas, Oven Range - Gas
Dining Room
Formal Dining Room
Fireplace
Gas Burning, Living Room
Flooring
Laminate
Laundry
Hookup - Gas Dryer, In Laundry Room, Other
Cooling
Ceiling Fan, Central Forced Air
Exterior Features
Roof
Concrete, Tile
Pool
Community Facility, Fenced, Heated, Spa - Community Facility
Style
Cottage
Parking, School, and Other Information
Garage/Parking
Garage, Gate/Door Opener, Off-Street Parking, Other, Garage: 2 Car(s)
Elementary District
Beaumont Unified
High School District
Beaumont Unified
HOA Fee
$283
HOA Fee Frequency
Monthly
Complex Amenities
Billiard Room, Community Pool, Conference Facilities, Gym / Exercise Facility, Other
Neighborhood: Around This Home
Neighborhood: Local Demographics
Market Trends Charts
1542 Big Horn is a Single Family Residence in Beaumont, CA 92223. This 2,038 square foot property sits on a 6,098 Sq Ft Lot and features 2 bedrooms & 2 full bathrooms. It is currently priced at $517,000 and was built in 2015. This address can also be written as 1542 Big Horn, Beaumont, CA 92223.
©2024 California Regional MLS. All rights reserved. All data, including all measurements and calculations of area, is obtained from various sources and has not been, and will not be, verified by broker or MLS. All information should be independently reviewed and verified for accuracy. Properties may or may not be listed by the office/agent presenting the information. Information provided is for personal, non-commercial use by the viewer and may not be redistributed without explicit authorization from California Regional MLS.
Presently MLSListings.com displays Active, Contingent, Pending, and Recently Sold listings. Recently Sold listings are properties which were sold within the last three years. After that period listings are no longer displayed in MLSListings.com. Pending listings are properties under contract and no longer available for sale. Contingent listings are properties where there is an accepted offer, and seller may be seeking back-up offers. Active listings are available for sale.
This listing information is up-to-date as of December 11, 2024. For the most current information, please contact MARTHA PECK, (951) 845-7378
