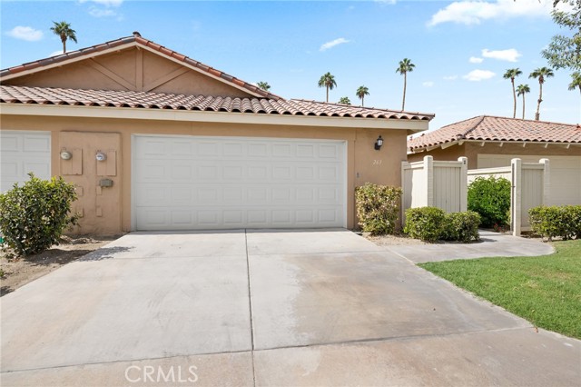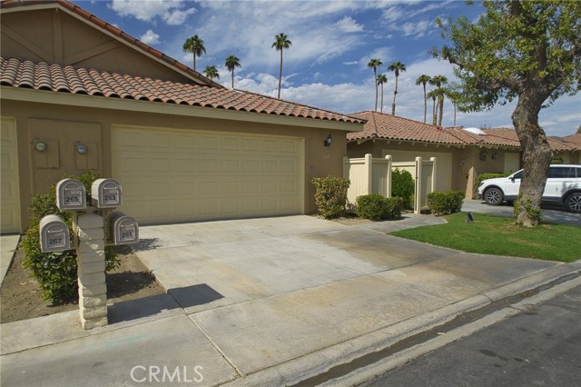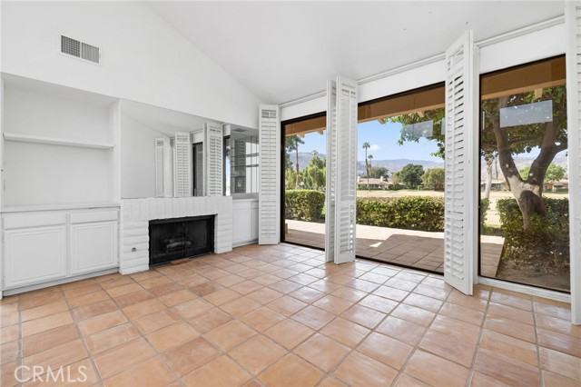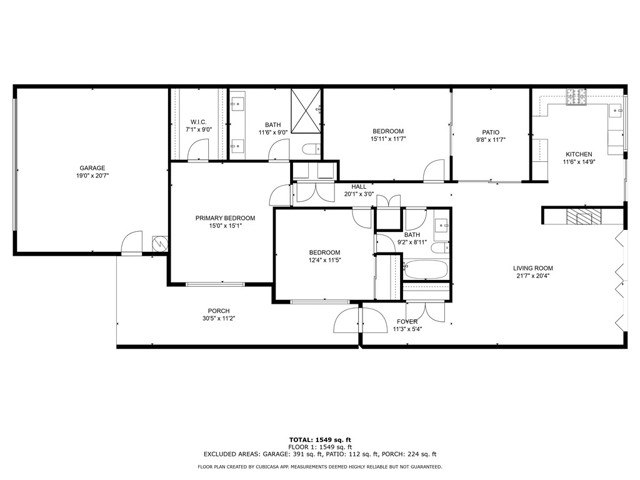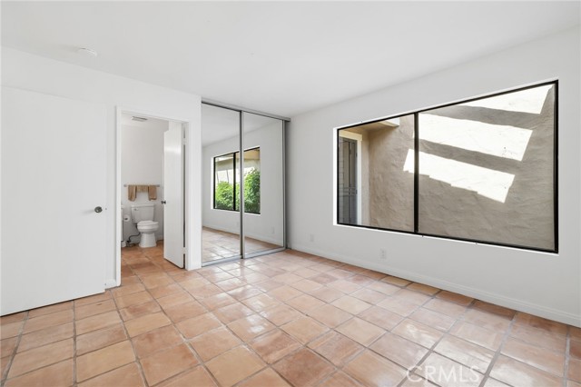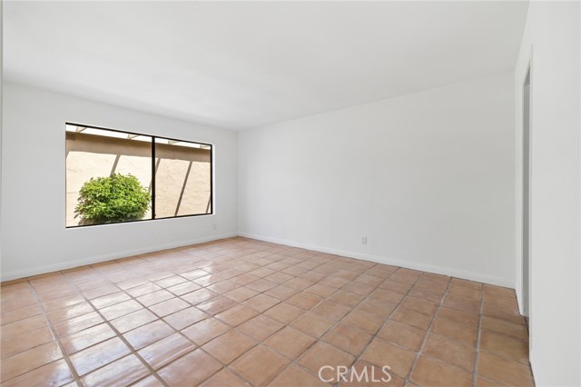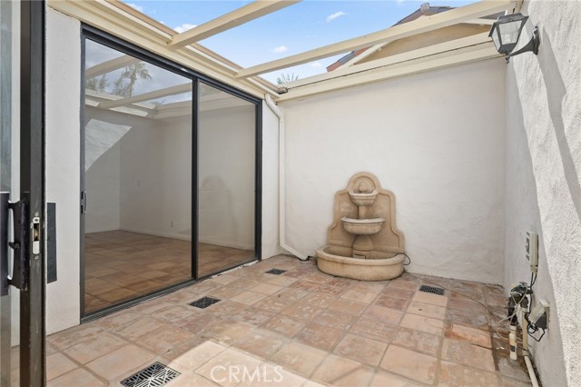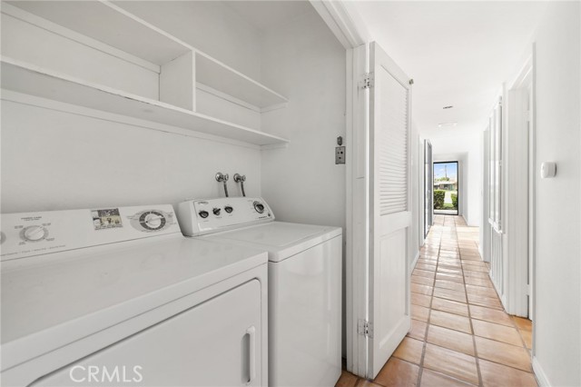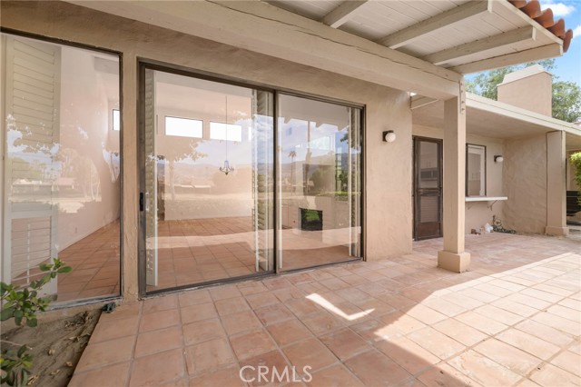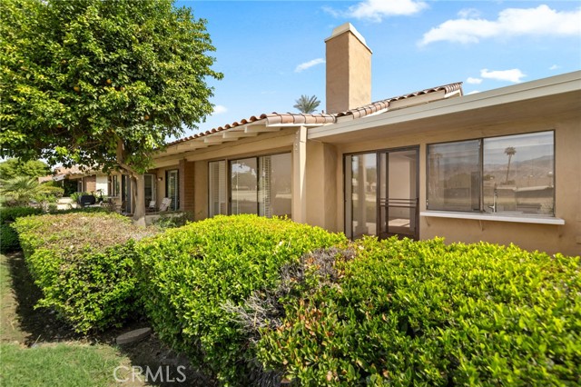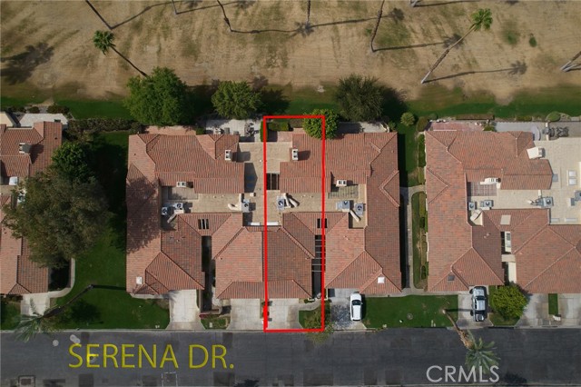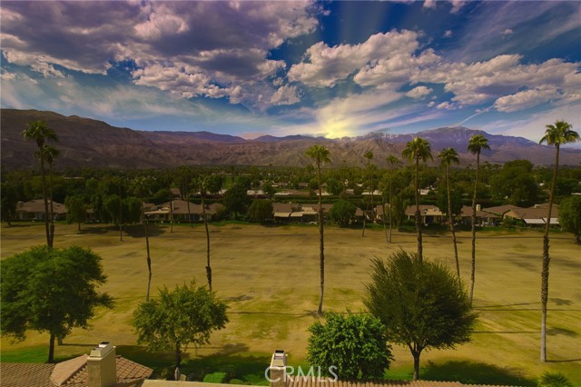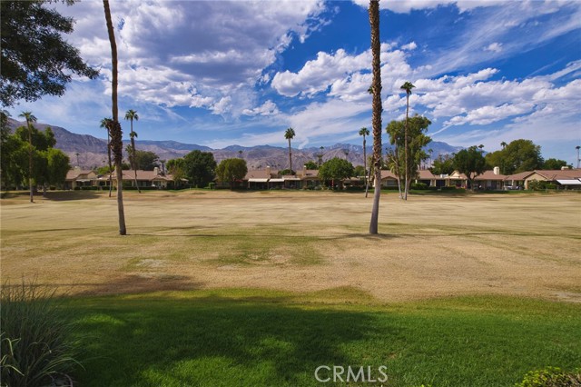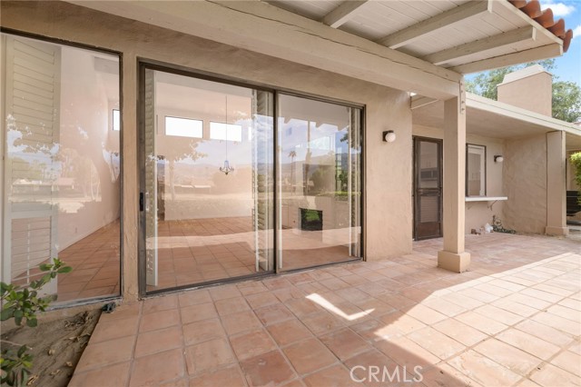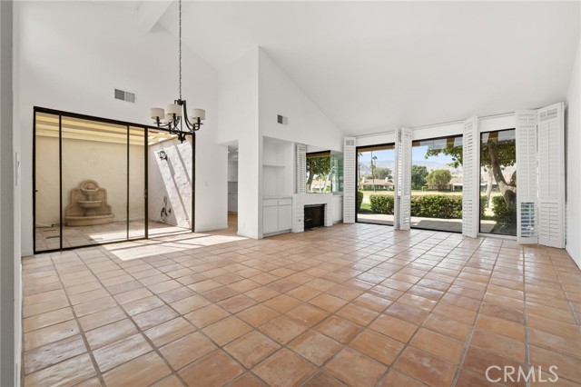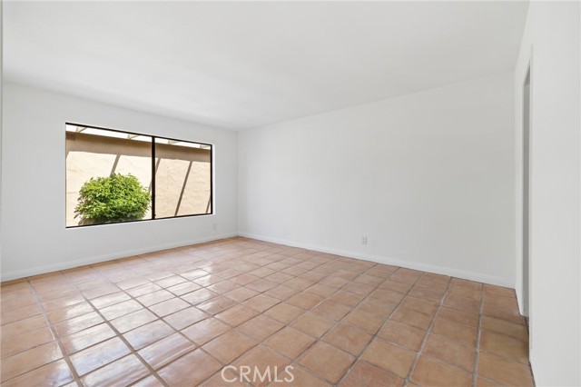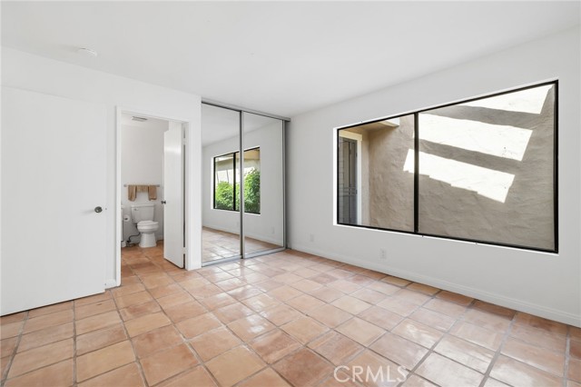Property Details
About this Property
Stunning mountain and golf course views. Spacious, bright, inviting spacious two bedroom and two bathroom. Large living room area has cabinets on both sides of the fireplace, the tops are new quartz with glass /mirrored shelving. The versatile floor plan has a den or office. This 300 plan! Many say the most popular -best - lay out. Has an open atrium that that is included in the 1800 floor square footage. Can be roofed and enclosed to add an office, more living area or den! Just remove two glass sliding doors and add a small area Sf roof. The assessor tax record square footage is 1,620 excluding the walled atrium that is not roofed. Spanish clay fired tiles throughout. New kitchen white.high end custom cabinetry that was just installed with a Lazy Susan and brand new QUARTZ countertops! Dishwasher, stove/oven, micro wave are brushed stainless and are never used. Stainless steel dishwasher has a stainless tub for quiet operation. Bathrooms master vanity (with two sinks) has been painted and quartz counter tops were added. Guest bath has shower over tub, w/ glass sliding doors. All interior walls were recently painted. Serene surroundings and a must see to appreciate. On the golf course with a west/mountain views. full with patio is filled with Spanish pavers rear patio. M
MLS Listing Information
MLS #
CREV24190068
MLS Source
California Regional MLS
Days on Site
73
Interior Features
Bedrooms
Ground Floor Bedroom, Primary Suite/Retreat
Kitchen
Other
Appliances
Dishwasher, Hood Over Range, Microwave, Other, Oven - Gas, Oven Range - Gas, Dryer, Washer
Dining Room
Dining Area in Living Room, Other
Fireplace
Gas Burning, Living Room
Laundry
Hookup - Gas Dryer, In Closet, Other
Cooling
Central Forced Air
Heating
Central Forced Air
Exterior Features
Roof
Rolled/Hot Mop, Tile
Foundation
Concrete Perimeter
Pool
Community Facility, Fenced, Gunite, Heated, In Ground, Spa - Community Facility
Style
Contemporary, Spanish
Parking, School, and Other Information
Garage/Parking
Assigned Spaces, Covered Parking, Garage, Other, Parking Area, Garage: 2 Car(s)
Elementary District
Desert Sands Unified
High School District
Desert Sands Unified
HOA Fee
$590
HOA Fee Frequency
Monthly
Complex Amenities
Cable / Satellite TV, Club House, Community Pool, Conference Facilities, Other
Zoning
PR5
Neighborhood: Around This Home
Neighborhood: Local Demographics
Market Trends Charts
Nearby Homes for Sale
263 Serena Dr is a Condominium in Palm Desert, CA 92260. This 1,800 square foot property sits on a – Sq Ft Lot and features 2 bedrooms & 2 full bathrooms. It is currently priced at $634,900 and was built in 1979. This address can also be written as 263 Serena Dr, Palm Desert, CA 92260.
©2024 California Regional MLS. All rights reserved. All data, including all measurements and calculations of area, is obtained from various sources and has not been, and will not be, verified by broker or MLS. All information should be independently reviewed and verified for accuracy. Properties may or may not be listed by the office/agent presenting the information. Information provided is for personal, non-commercial use by the viewer and may not be redistributed without explicit authorization from California Regional MLS.
Presently MLSListings.com displays Active, Contingent, Pending, and Recently Sold listings. Recently Sold listings are properties which were sold within the last three years. After that period listings are no longer displayed in MLSListings.com. Pending listings are properties under contract and no longer available for sale. Contingent listings are properties where there is an accepted offer, and seller may be seeking back-up offers. Active listings are available for sale.
This listing information is up-to-date as of December 01, 2024. For the most current information, please contact CARL MITRAK, (949) 246-7577
