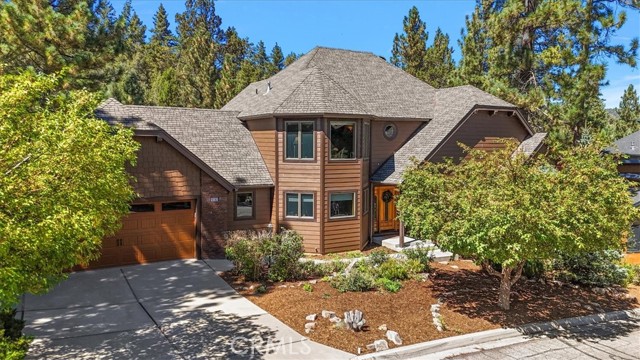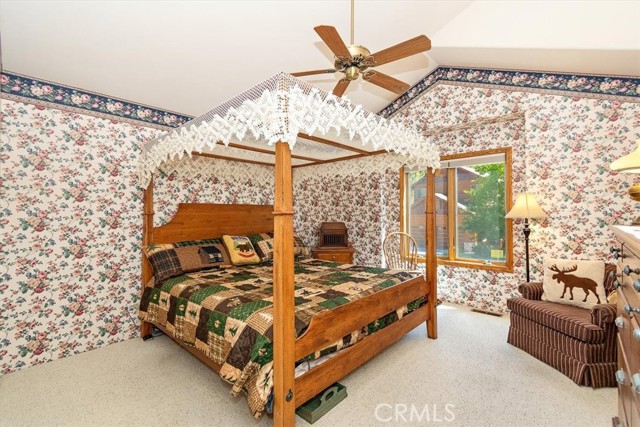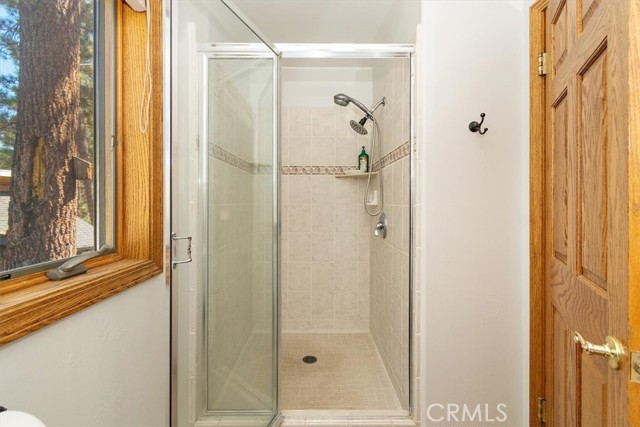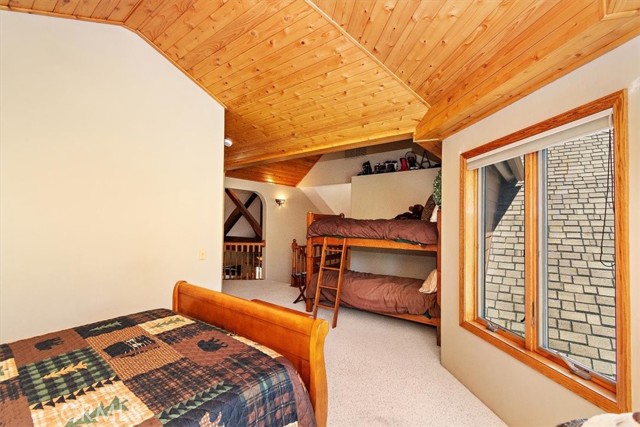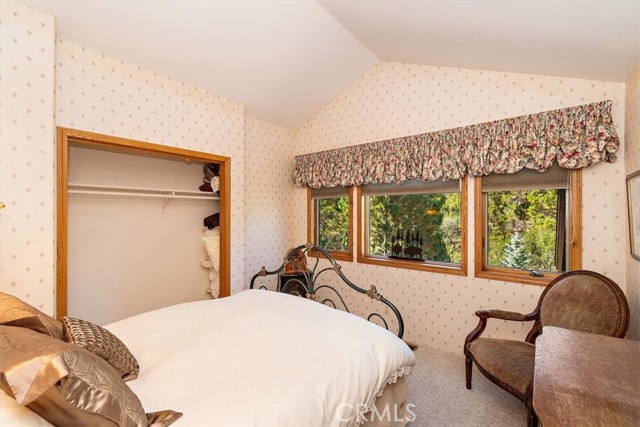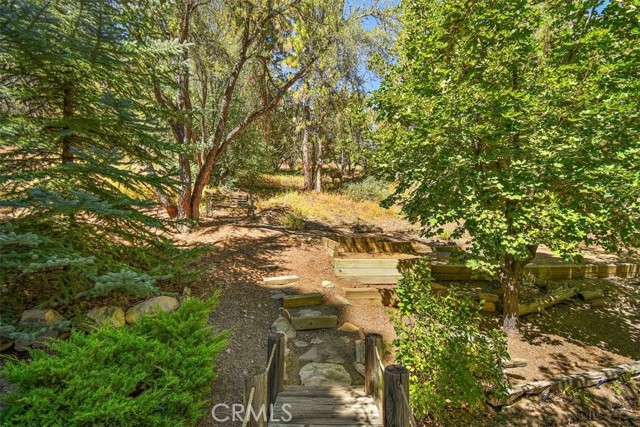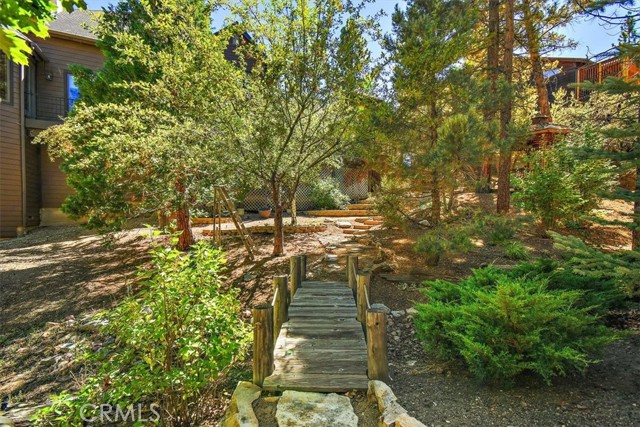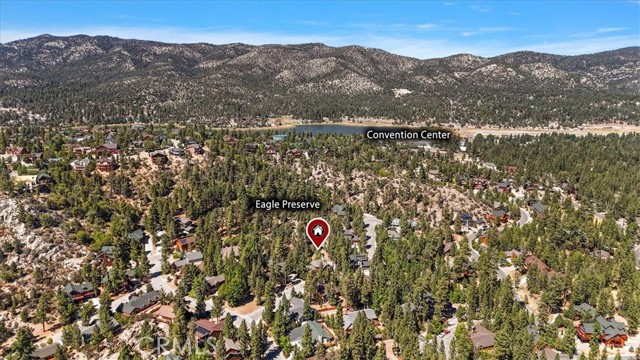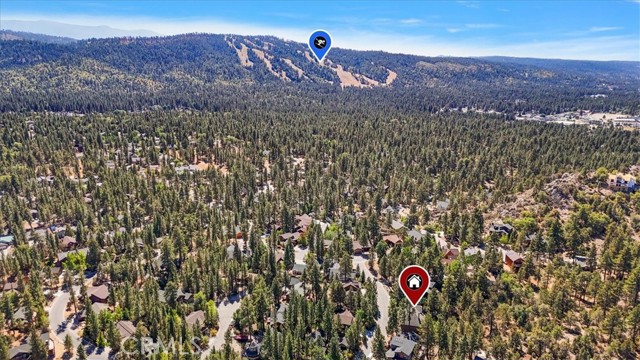42762 Castlewood Rd, Big Bear Lake, CA 92315
$999,900 Mortgage Calculator Active Single Family Residence
Property Details
About this Property
his spacious 3 bedroom, 2.5 bath home is in desirable Eagle Mountain Estates, near slopes, shopping, dining & events. Amenities include central heat system, a first floor primary suite complete with soaker tub, separate shower, two large closets, a double vanity, & direct access to indoor spa room. Two more bedrooms, as well as a loft-area with a third bed & bunk beds, provides loads of sleeping for guests or family members. Common areas like the well-appointed kitchen with oak cabinets, butcher block cooktop island, & stainless steel appliances, as well as a large living room with vaulted, open-truss ceiling, full-wall step-stone & oak-paneled fireplace with Lopi wood-burning stove insert, & cozy dining room. Home has dual pane wood frame Andersen windows throughout, and recently installed new composite siding. This property backs to a nature conservatory, with incredible views of such from the living room, dining room, spa room, & large rear deck. Landscaped yard has a meandering trail with a bridge over a seasonal stream, fruiting trees, & a horseshoe pit. Another benefit of backing to the conservatory is no neighbors behind, with no potential building in the future. This property has lots of storage in the partially finished build-up area beneath the house, as well as the ove
MLS Listing Information
MLS #
CREV24195989
MLS Source
California Regional MLS
Days on Site
74
Interior Features
Bedrooms
Ground Floor Bedroom, Primary Suite/Retreat
Bathrooms
Jack and Jill
Kitchen
Other
Appliances
Dishwasher, Freezer, Garbage Disposal, Microwave, Other, Oven - Gas, Refrigerator, Dryer, Washer
Dining Room
Breakfast Bar, Formal Dining Room, Other
Fireplace
Living Room, Wood Burning, Wood Stove
Flooring
Laminate
Laundry
Hookup - Gas Dryer, In Laundry Room, Other
Cooling
Ceiling Fan, None
Heating
Central Forced Air, Gas, Stove - Wood
Exterior Features
Roof
Composition
Foundation
Concrete Perimeter
Pool
None, Other, Spa - Private
Style
Custom
Parking, School, and Other Information
Garage/Parking
Common Parking Area, Garage, Off-Street Parking, Other, Garage: 2 Car(s)
Elementary District
Bear Valley Unified
High School District
Bear Valley Unified
HOA Fee
$0
Neighborhood: Around This Home
Neighborhood: Local Demographics
Market Trends Charts
Nearby Homes for Sale
42762 Castlewood Rd is a Single Family Residence in Big Bear Lake, CA 92315. This 2,450 square foot property sits on a 0.287 Acres Lot and features 3 bedrooms & 2 full and 1 partial bathrooms. It is currently priced at $999,900 and was built in 1999. This address can also be written as 42762 Castlewood Rd, Big Bear Lake, CA 92315.
©2024 California Regional MLS. All rights reserved. All data, including all measurements and calculations of area, is obtained from various sources and has not been, and will not be, verified by broker or MLS. All information should be independently reviewed and verified for accuracy. Properties may or may not be listed by the office/agent presenting the information. Information provided is for personal, non-commercial use by the viewer and may not be redistributed without explicit authorization from California Regional MLS.
Presently MLSListings.com displays Active, Contingent, Pending, and Recently Sold listings. Recently Sold listings are properties which were sold within the last three years. After that period listings are no longer displayed in MLSListings.com. Pending listings are properties under contract and no longer available for sale. Contingent listings are properties where there is an accepted offer, and seller may be seeking back-up offers. Active listings are available for sale.
This listing information is up-to-date as of December 02, 2024. For the most current information, please contact KENNETH SIMONDS, (909) 866-4949
