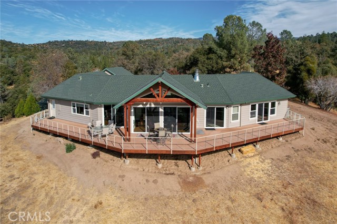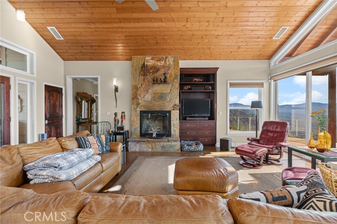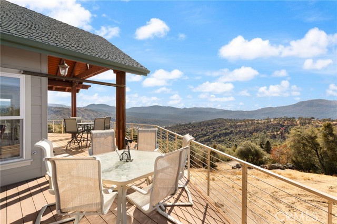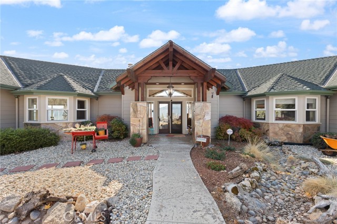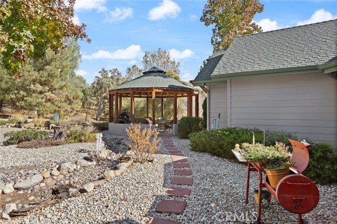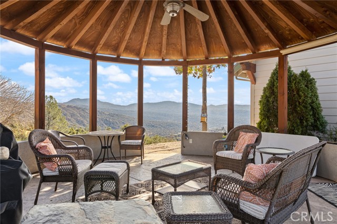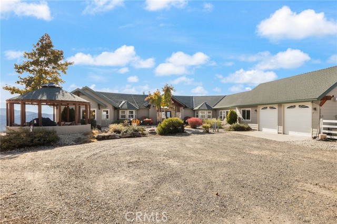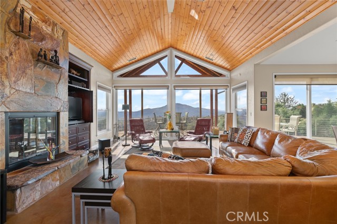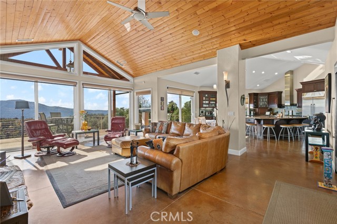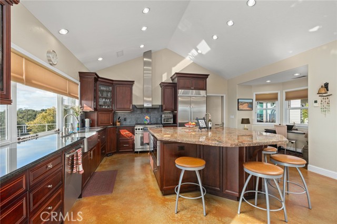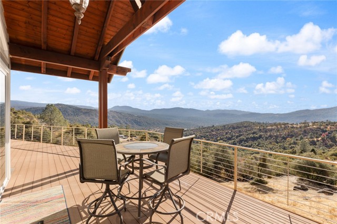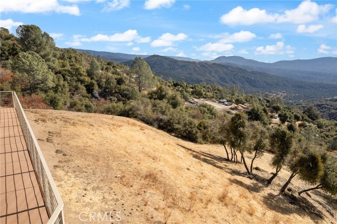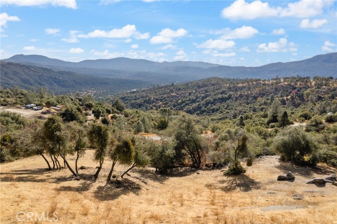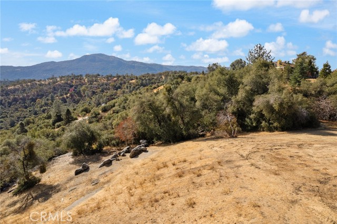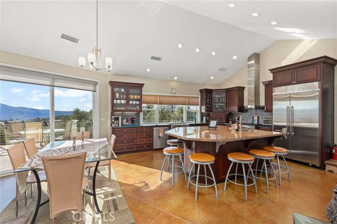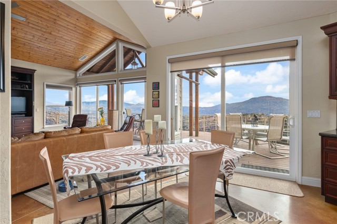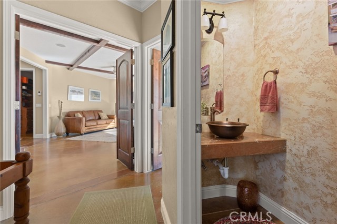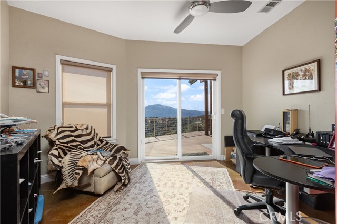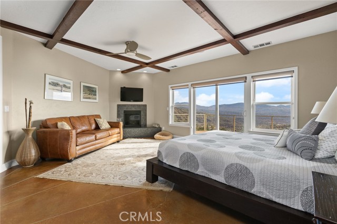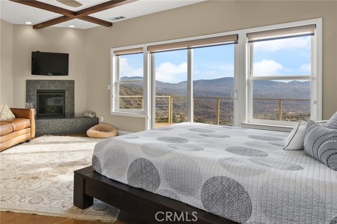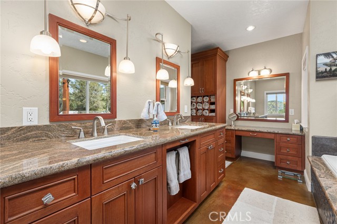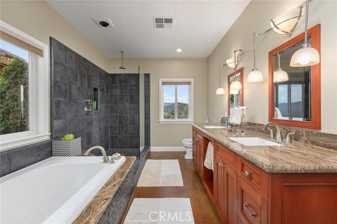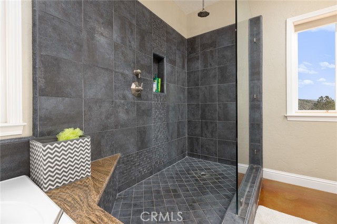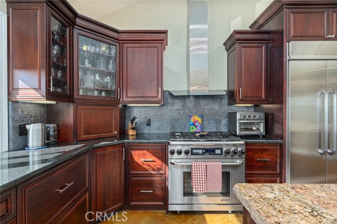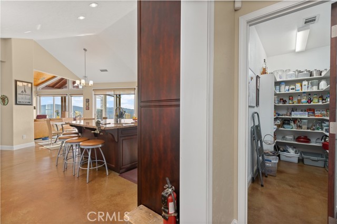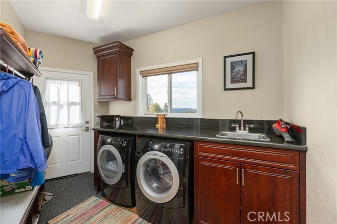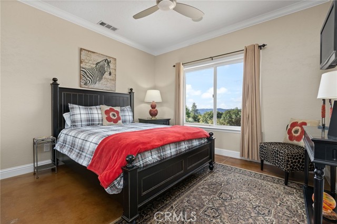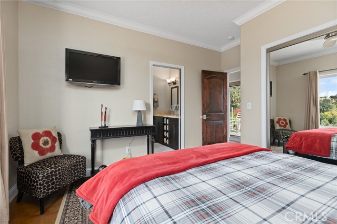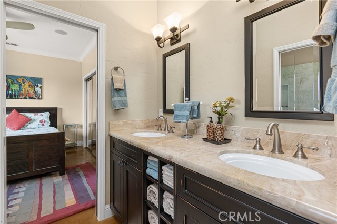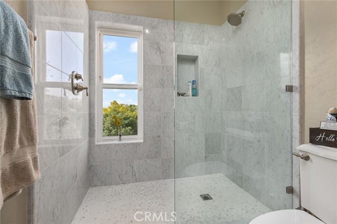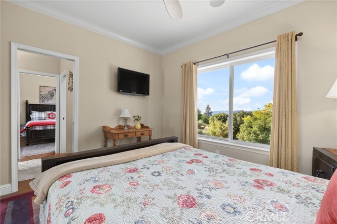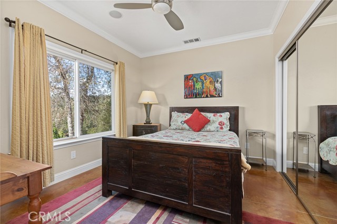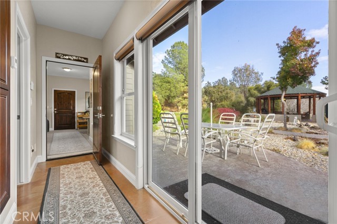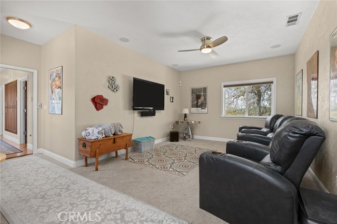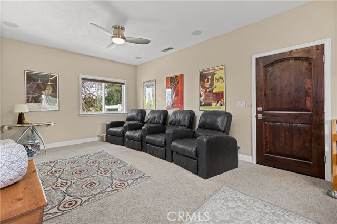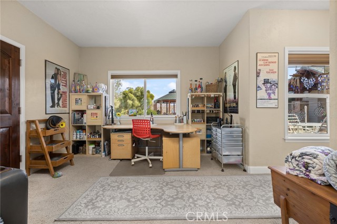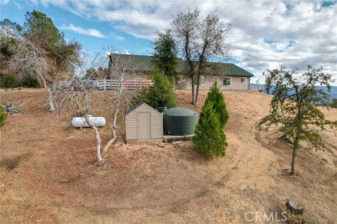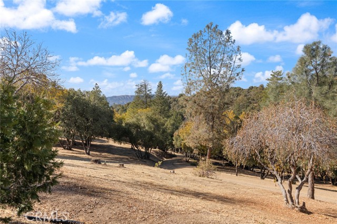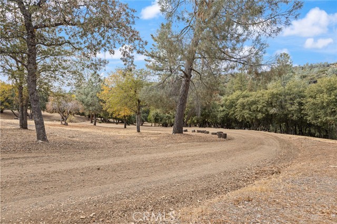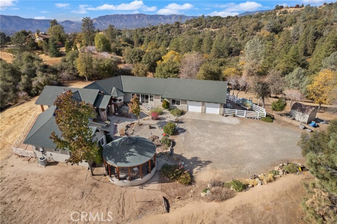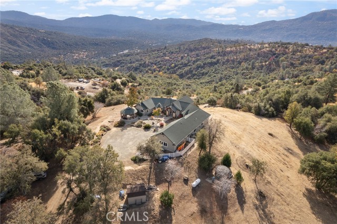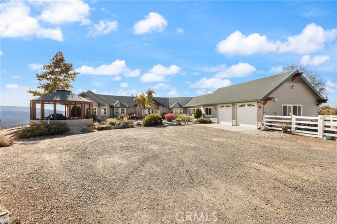42617 Old Yosemite Rd, Oakhurst, CA 93644
$970,000 Mortgage Calculator Active Single Family Residence
Property Details
About this Property
Exceptional custom home with spectacular panoramic views from every room and from the wraparound front deck. This turnkey 3 bedroom 2 ½ bath home, constructed by Greg Holt in 2008, includes two additional multi purpose bonus rooms. The interior features a gourmet kitchen with Brazilian cherry wood cabinetry, island prep and eating area, high end Dacor and Bosch stainless steel appliances, and a large walk in pantry. From the knotty pine vaulted ceilings, hand milled solid core Alder wood doors, and low maintenance stained concrete flooring, to the 200 bottle wine refrigerator and two fireplaces, the customized details grab and hold your attention. Everything you would want in a primary suite is here, including an attached nursery room currently utilized as an office. The media room, which features surround sound & theater seating, and the guest rooms are located in a separate wing. Topping it off are two wells and water storage tank on a 9.51 acre parcel; brush cleared and trees trimmed for fire safety; and double zoned HVAC and tankless water heater systems. There’s plenty of parking, large attached garages, and a gated entry. This special home deserves special owners. Text or call today!
MLS Listing Information
MLS #
CRFR24235678
MLS Source
California Regional MLS
Days on Site
36
Interior Features
Bedrooms
Ground Floor Bedroom, Primary Suite/Retreat
Bathrooms
Jack and Jill
Kitchen
Pantry
Appliances
Dishwasher, Garbage Disposal, Microwave, Other, Oven Range, Refrigerator, Dryer, Washer
Dining Room
Breakfast Bar, Dining Area in Living Room, Other
Fireplace
Living Room, Primary Bedroom, Other, Wood Burning
Flooring
Other
Laundry
In Laundry Room, Other
Cooling
Ceiling Fan, Central Forced Air, Central Forced Air - Electric
Heating
Central Forced Air
Exterior Features
Roof
Composition
Foundation
Combination
Pool
None
Horse Property
Yes
Parking, School, and Other Information
Garage/Parking
Common Parking Area, Garage, Other, Private / Exclusive, RV Possible, Garage: 2 Car(s)
Elementary District
Bass Lake Joint Elementary
Sewer
Septic Tank
Water
Other, Private, Well
HOA Fee
$0
Zoning
AR-5
Neighborhood: Around This Home
Neighborhood: Local Demographics
Market Trends Charts
Nearby Homes for Sale
42617 Old Yosemite Rd is a Single Family Residence in Oakhurst, CA 93644. This 2,601 square foot property sits on a 9.51 Acres Lot and features 3 bedrooms & 2 full and 1 partial bathrooms. It is currently priced at $970,000 and was built in 2008. This address can also be written as 42617 Old Yosemite Rd, Oakhurst, CA 93644.
©2024 California Regional MLS. All rights reserved. All data, including all measurements and calculations of area, is obtained from various sources and has not been, and will not be, verified by broker or MLS. All information should be independently reviewed and verified for accuracy. Properties may or may not be listed by the office/agent presenting the information. Information provided is for personal, non-commercial use by the viewer and may not be redistributed without explicit authorization from California Regional MLS.
Presently MLSListings.com displays Active, Contingent, Pending, and Recently Sold listings. Recently Sold listings are properties which were sold within the last three years. After that period listings are no longer displayed in MLSListings.com. Pending listings are properties under contract and no longer available for sale. Contingent listings are properties where there is an accepted offer, and seller may be seeking back-up offers. Active listings are available for sale.
This listing information is up-to-date as of December 17, 2024. For the most current information, please contact Beth Carver, (559) 642-3610
