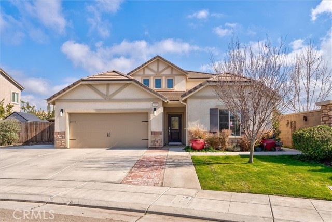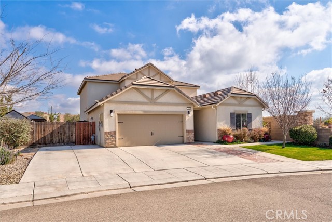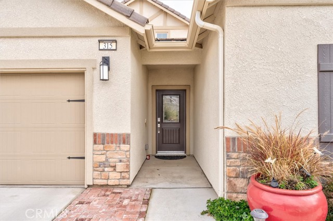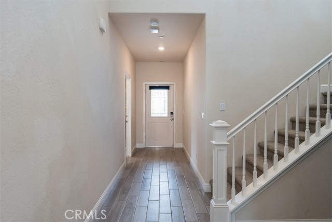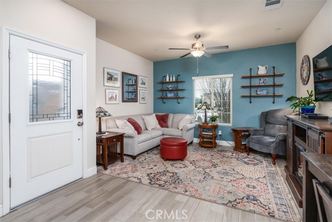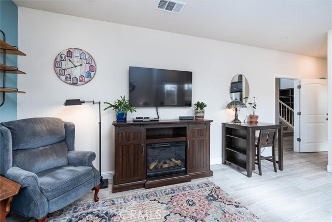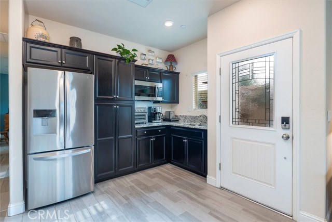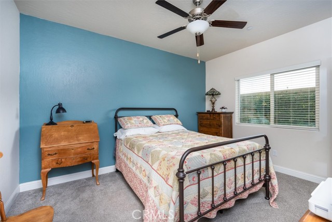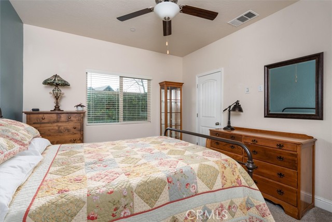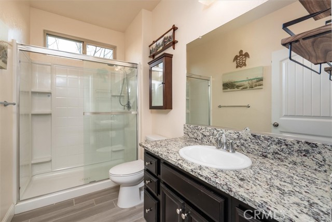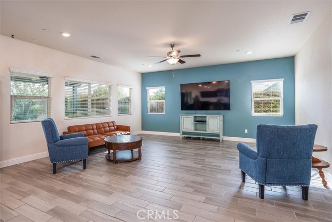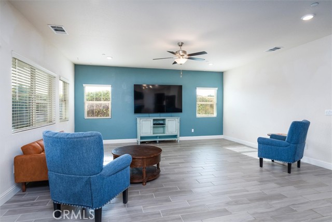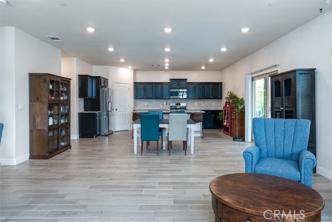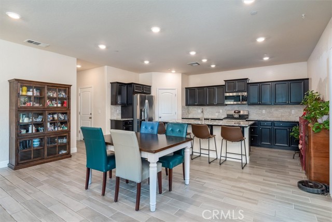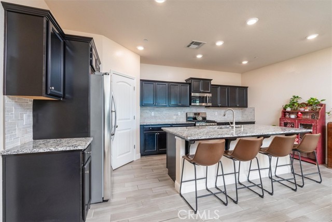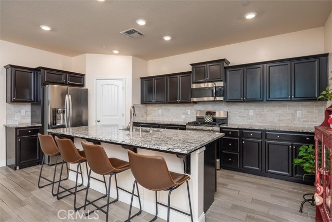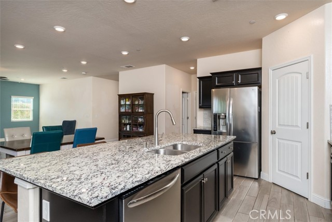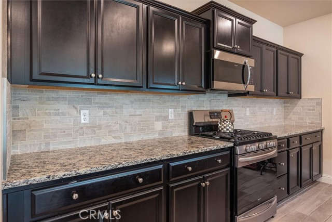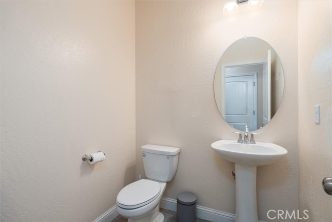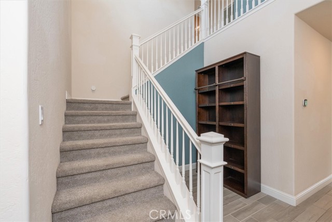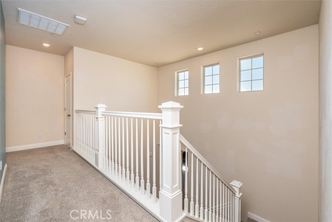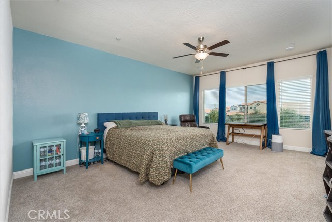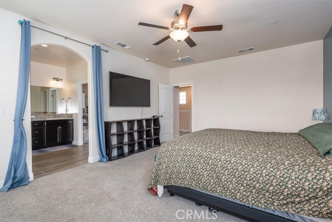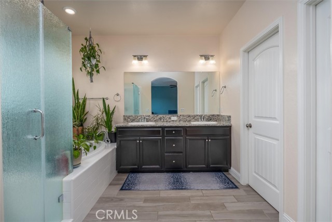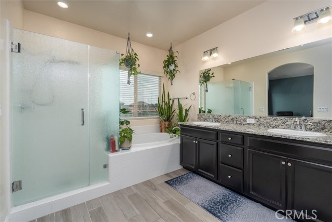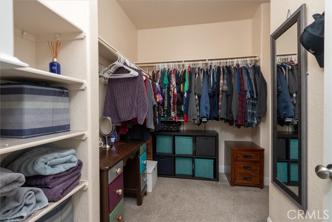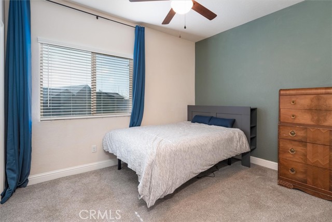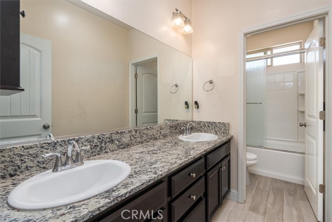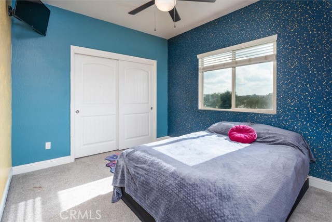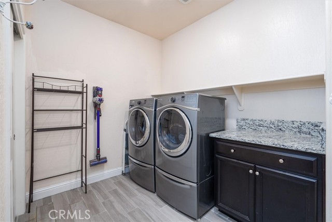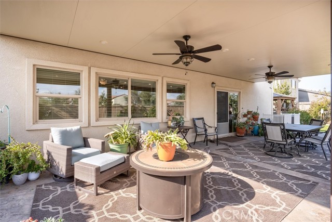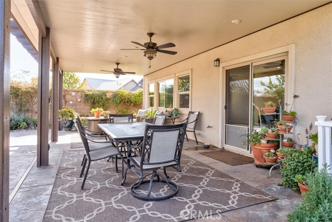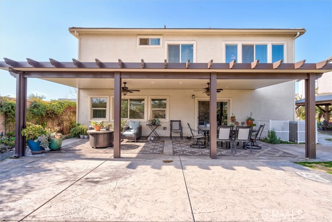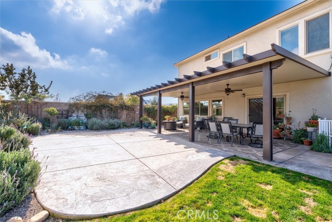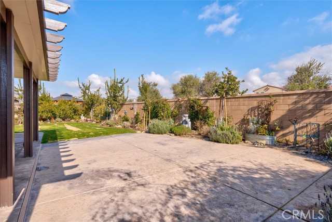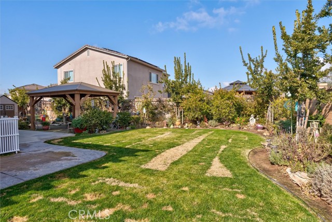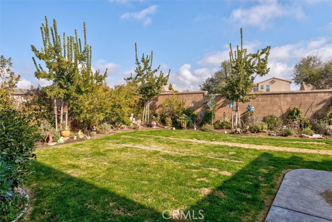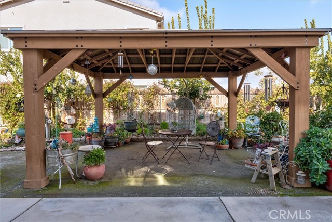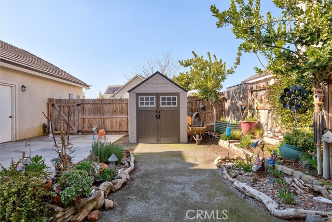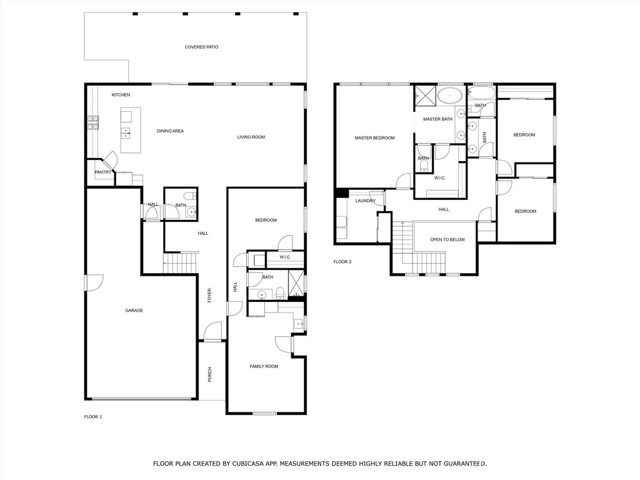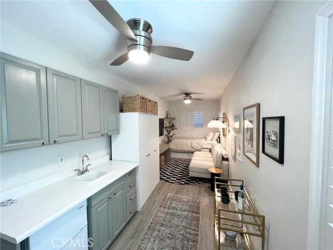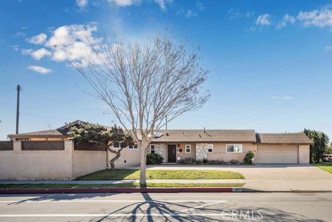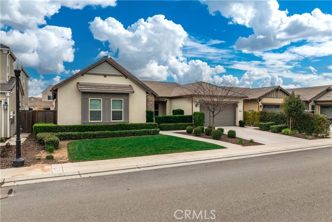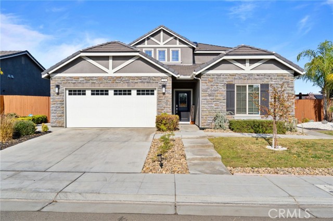Property Details
About this Property
This stunning, move-in-ready home is located in the highly desirable Riverstone Community! Designed for multigenerational living, it features a spacious open layout with a private living area that includes a kitchenette, washer/dryer space, and walk-in closet. The home offers 4 bedrooms, 3.5 bathrooms, a 3-bay tandem garage, and leased solar for energy efficiency. Sitting on a generous lot, the beautifully landscaped backyard is a standout, boasting mature trees, fruit trees, and a covered patio—perfect for relaxation and entertaining. Built by Lennar, this home showcases the sought-after Camelot floor plan from the Chateau Series. Conveniently located near community amenities, this exceptional home won’t be on the market for long!
Your path to home ownership starts here. Let us help you calculate your monthly costs.
MLS Listing Information
MLS #
CRFR25030995
MLS Source
California Regional MLS
Days on Site
51
Interior Features
Bedrooms
Ground Floor Bedroom
Appliances
Dishwasher, Microwave, Other, Oven Range - Gas
Family Room
Other, Separate Family Room
Fireplace
None
Laundry
Other
Cooling
Central Forced Air
Heating
Central Forced Air
Exterior Features
Foundation
Slab
Pool
Community Facility
Parking, School, and Other Information
Garage/Parking
Attached Garage, Garage, Gate/Door Opener, Other, Garage: 2 Car(s)
Elementary District
Golden Valley Unified
High School District
Golden Valley Unified
HOA Fee
$124
HOA Fee Frequency
Monthly
Complex Amenities
Community Pool, Gym / Exercise Facility
School Ratings
Nearby Schools
| Schools | Type | Grades | Distance | Rating |
|---|---|---|---|---|
| Stone Creek Elementary | public | K-6 | 0.23 mi | |
| Children's Hospital Of Central California | public | K-12 | 2.48 mi | N/A |
| James S. Fugman Elementary School | public | K-6 | 3.13 mi | |
| Valley Oak Elementary School | public | K-6 | 3.32 mi | |
| Hillside Elementary | public | K-8 | 3.64 mi | |
| Liberty Elementary School | public | K-6 | 3.91 mi | |
| Copper Hills Elementary School | public | K-6 | 4.18 mi | |
| Granite Ridge Intermediate School | public | 7-8 | 4.23 mi | |
| Clovis North High School | public | 9-12 | 4.23 mi | |
| Riverview Elementary School | public | K-6 | 4.51 mi | |
| Fort Washington Elementary School | public | K-6 | 4.55 mi | |
| Clovis West High School | public | 9-12 | 4.60 mi | |
| Webster Elementary School | public | K-6 | 4.64 mi |
Neighborhood: Around This Home
Neighborhood: Local Demographics
Market Trends Charts
Nearby Homes for Sale
315 Timberline Way is a Single Family Residence in Madera, CA 93636. This 2,798 square foot property sits on a 8,276 Sq Ft Lot and features 4 bedrooms & 3 full and 1 partial bathrooms. It is currently priced at $670,000 and was built in 2020. This address can also be written as 315 Timberline Way, Madera, CA 93636.
©2025 California Regional MLS. All rights reserved. All data, including all measurements and calculations of area, is obtained from various sources and has not been, and will not be, verified by broker or MLS. All information should be independently reviewed and verified for accuracy. Properties may or may not be listed by the office/agent presenting the information. Information provided is for personal, non-commercial use by the viewer and may not be redistributed without explicit authorization from California Regional MLS.
Presently MLSListings.com displays Active, Contingent, Pending, and Recently Sold listings. Recently Sold listings are properties which were sold within the last three years. After that period listings are no longer displayed in MLSListings.com. Pending listings are properties under contract and no longer available for sale. Contingent listings are properties where there is an accepted offer, and seller may be seeking back-up offers. Active listings are available for sale.
This listing information is up-to-date as of April 01, 2025. For the most current information, please contact Katie Miller, (559) 683-3400
