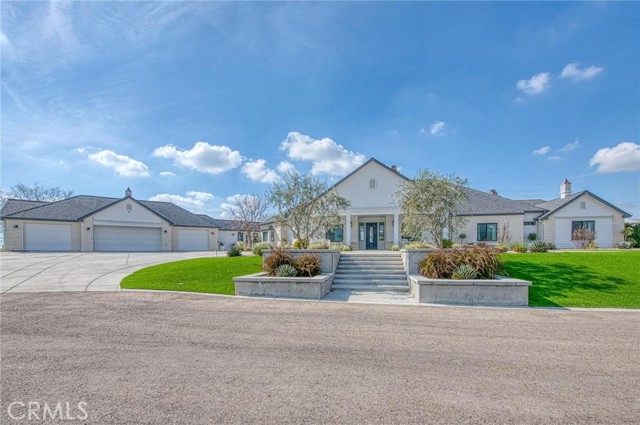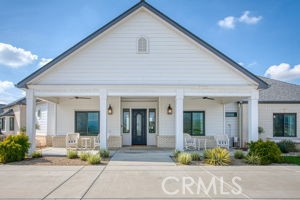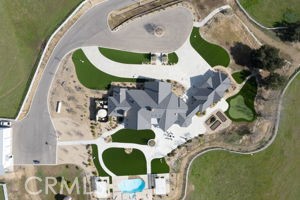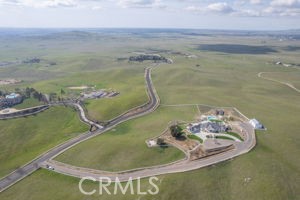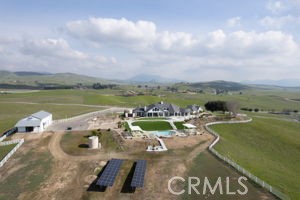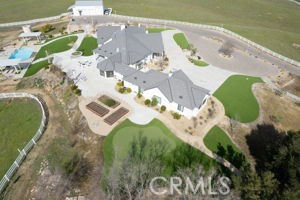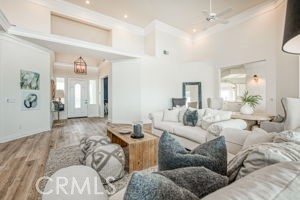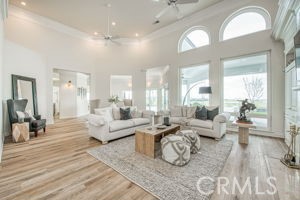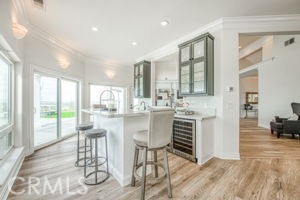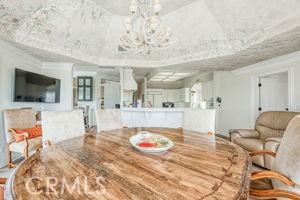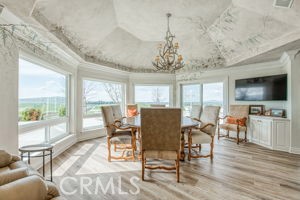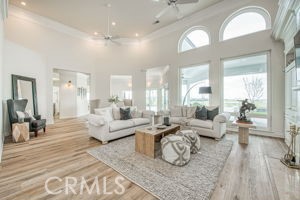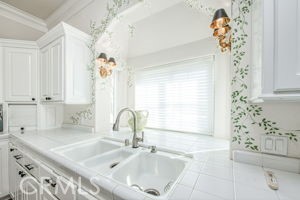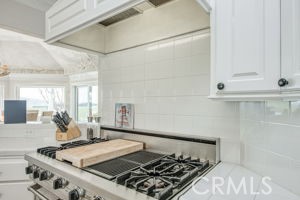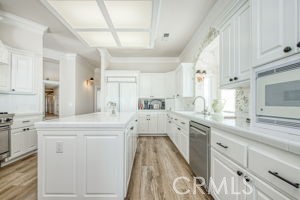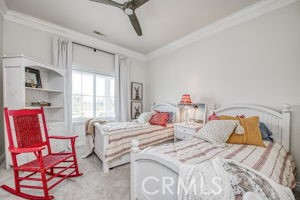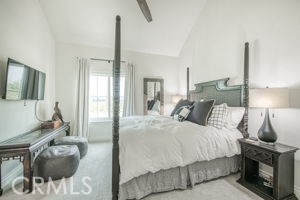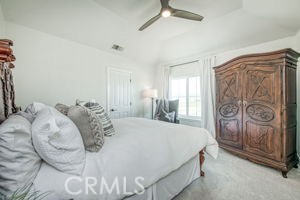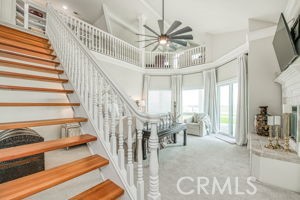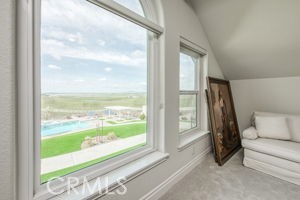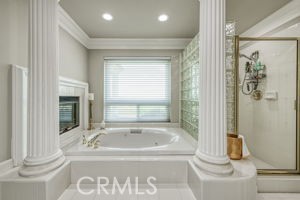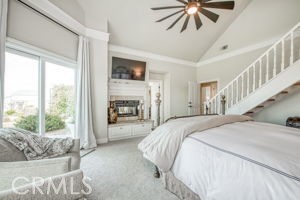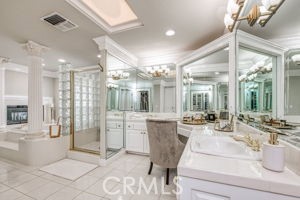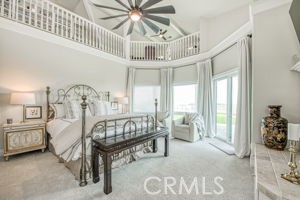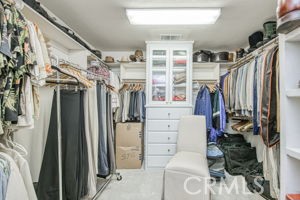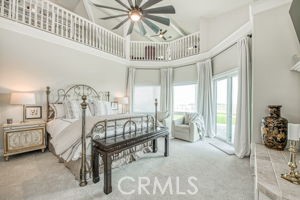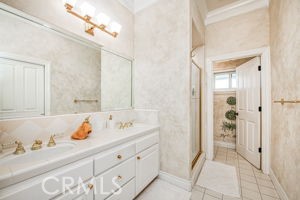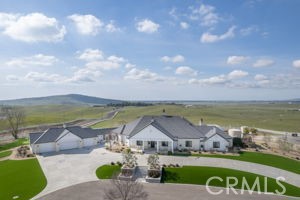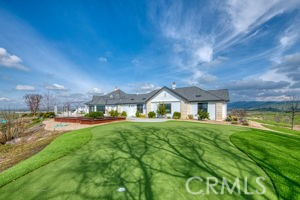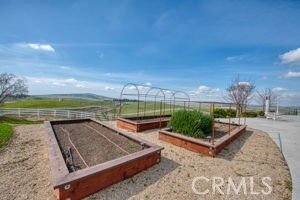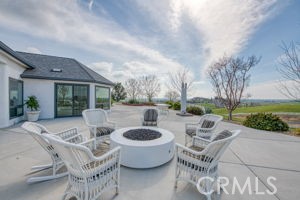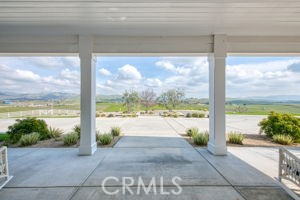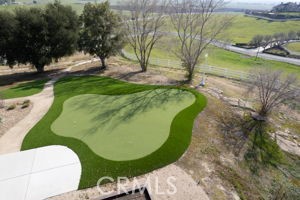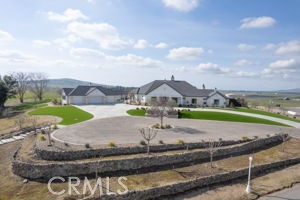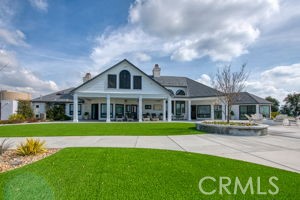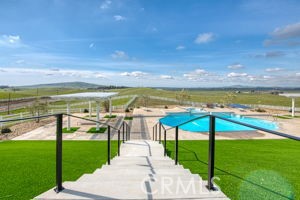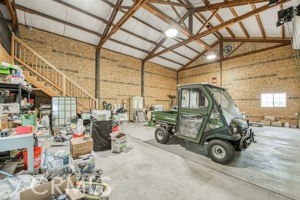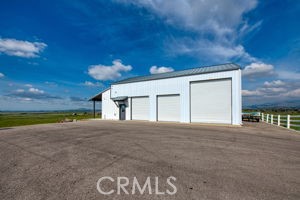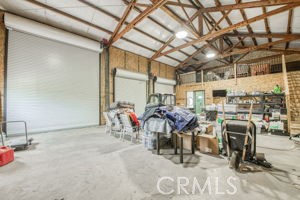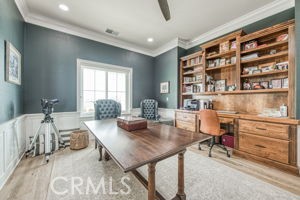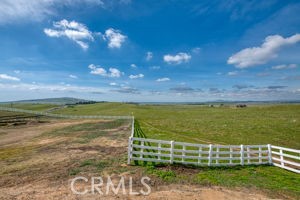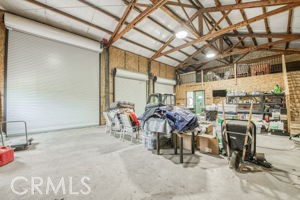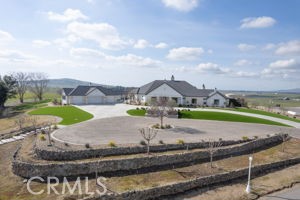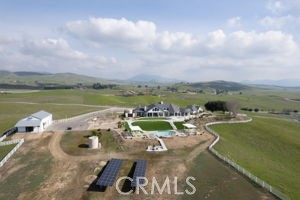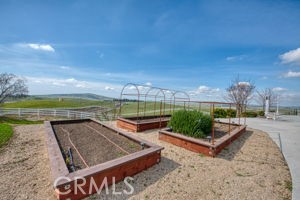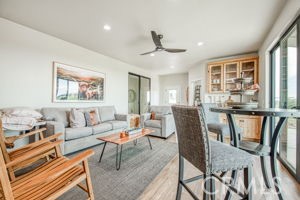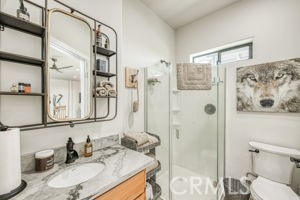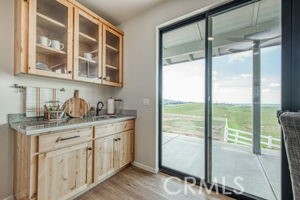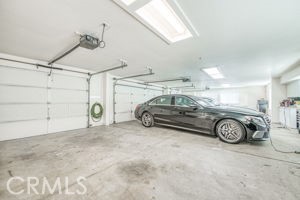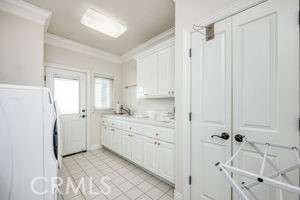18300 Watts Valley Rd, Sanger, CA 93657
$3,150,000 Mortgage Calculator Active Single Family Residence
Property Details
About this Property
Attention horse lovers. Who wouldn't love to call this Sanger horse property home? 40 acres of pure luxury -- the perfect place to raise your family, enjoy your horses, and live the lifestyle you've always dreamed of. Featuring an ADU, a putting green, and endless space to roam. Pool, jacuzzi, sport court, veg/fruit garden, party covered patio, fire pit, east/west elevated views, additional 40 acres available. Horses are virtually placed. Don't miss this one-of-a-kind opportunity -- call me today for your private showing!
MLS Listing Information
MLS #
CRFR25054680
MLS Source
California Regional MLS
Days on Site
283
Interior Features
Bedrooms
Dressing Area, Ground Floor Bedroom, Primary Suite/Retreat, Other
Bathrooms
Jack and Jill
Kitchen
Exhaust Fan, Other, Pantry
Appliances
Dishwasher, Exhaust Fan, Freezer, Garbage Disposal, Ice Maker, Microwave, Other, Oven - Self Cleaning, Oven Range - Built-In, Oven Range - Gas, Refrigerator, Trash Compactor, Water Softener
Dining Room
Breakfast Bar, Formal Dining Room
Family Room
Other
Fireplace
Dining Room, Fire Pit, Gas Burning, Gas Starter, Other Location
Laundry
In Laundry Room, Other
Cooling
Ceiling Fan, Central Forced Air - Electric, Central Forced Air - Gas, Other
Heating
Central Forced Air, Forced Air, Propane, Solar
Exterior Features
Roof
Composition, Shingle
Foundation
Concrete Perimeter, Permanent, Raised, Slab
Pool
Gunite, Heated, Heated - Solar, In Ground, Other, Pool - Yes, Spa - Private
Style
Contemporary, Custom
Horse Property
Yes
Parking, School, and Other Information
Garage/Parking
Common Parking Area, Converted, Covered Parking, Garage, Gate/Door Opener, Golf Cart, Guest / Visitor Parking, Other, Parking Area, Private / Exclusive, Room for Oversized Vehicle, RV Access, Storage - RV, Garage: 4 Car(s)
Elementary District
Sanger Unified
High School District
Sanger Unified
Sewer
Septic Tank
Water
Other, Private, Well
HOA Fee Frequency
Annually
Neighborhood: Around This Home
Neighborhood: Local Demographics
Market Trends Charts
Nearby Homes for Sale
18300 Watts Valley Rd is a Single Family Residence in Sanger, CA 93657. This 4,711 square foot property sits on a 40 Acres Lot and features 4 bedrooms & 3 full and 1 partial bathrooms. It is currently priced at $3,150,000 and was built in 1995. This address can also be written as 18300 Watts Valley Rd, Sanger, CA 93657.
©2025 California Regional MLS. All rights reserved. All data, including all measurements and calculations of area, is obtained from various sources and has not been, and will not be, verified by broker or MLS. All information should be independently reviewed and verified for accuracy. Properties may or may not be listed by the office/agent presenting the information. Information provided is for personal, non-commercial use by the viewer and may not be redistributed without explicit authorization from California Regional MLS.
Presently MLSListings.com displays Active, Contingent, Pending, and Recently Sold listings. Recently Sold listings are properties which were sold within the last three years. After that period listings are no longer displayed in MLSListings.com. Pending listings are properties under contract and no longer available for sale. Contingent listings are properties where there is an accepted offer, and seller may be seeking back-up offers. Active listings are available for sale.
This listing information is up-to-date as of December 12, 2025. For the most current information, please contact Susan Sullivan, 559-436-400
