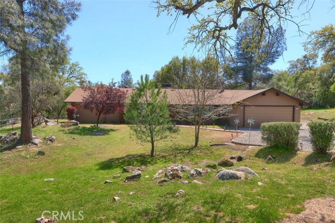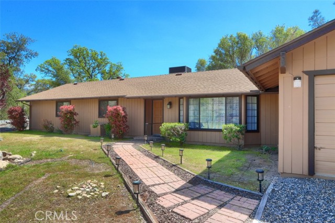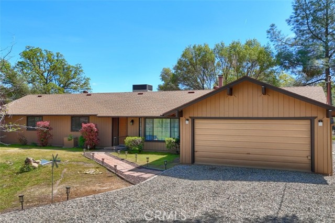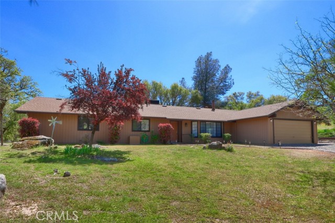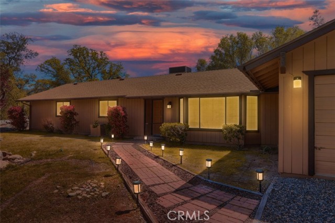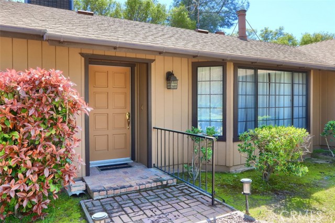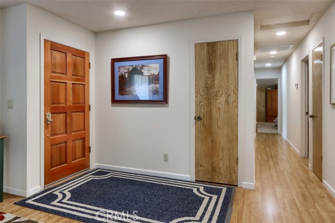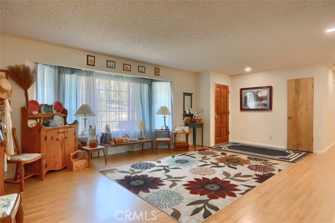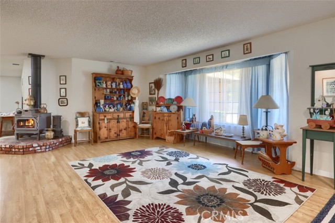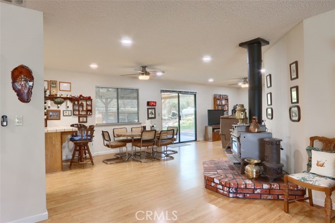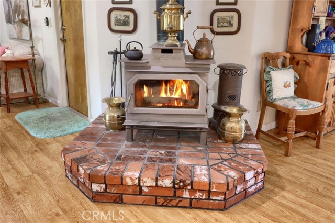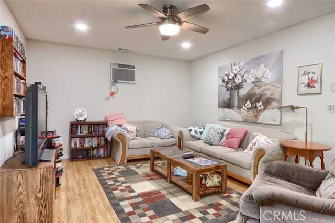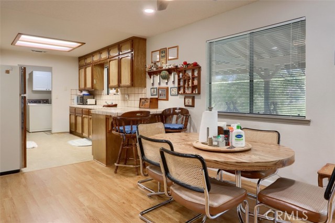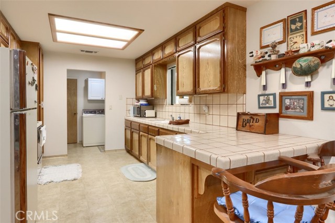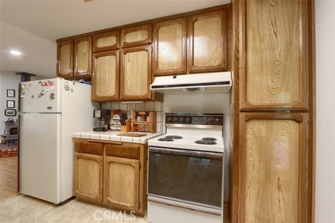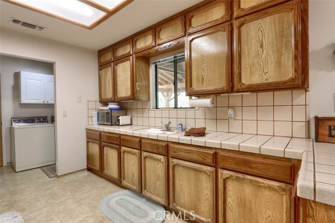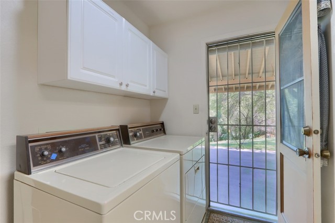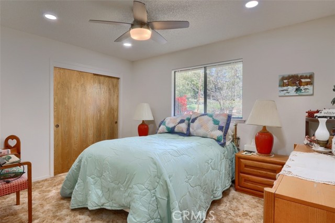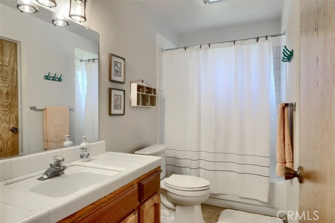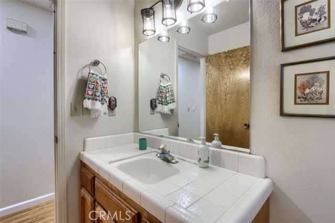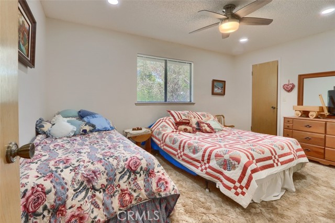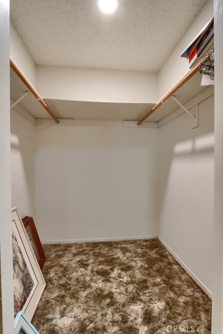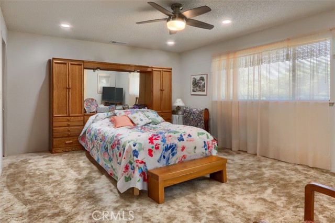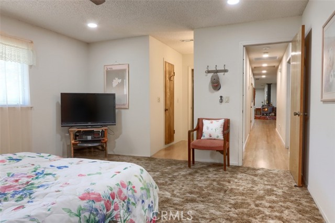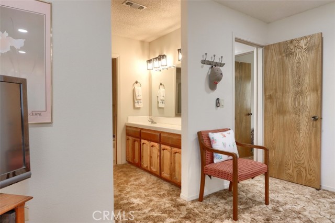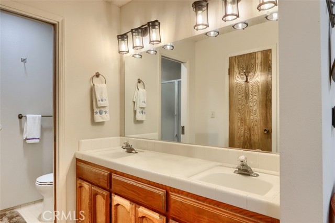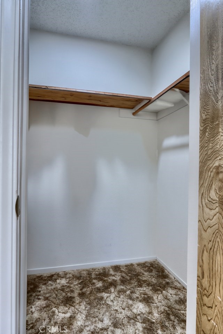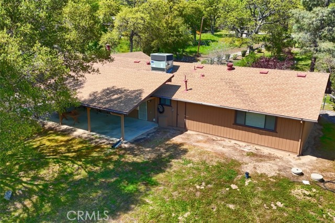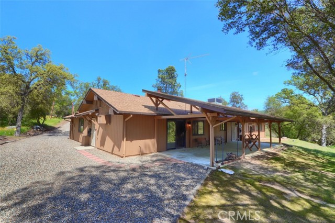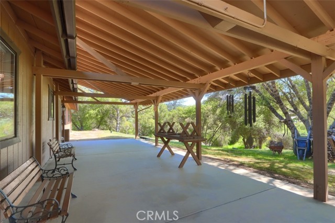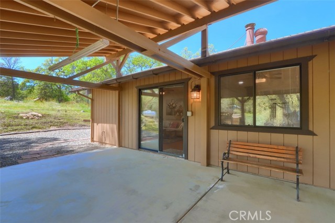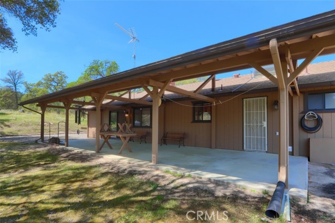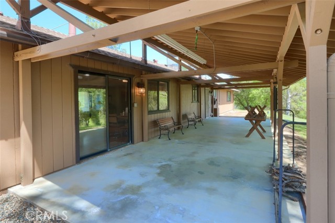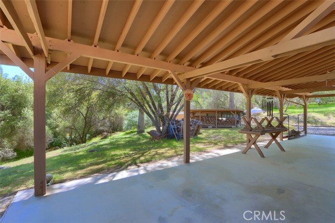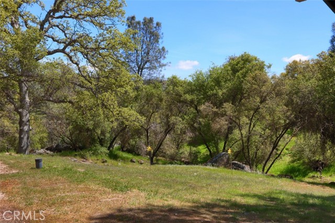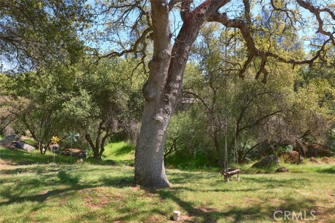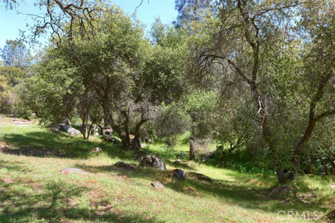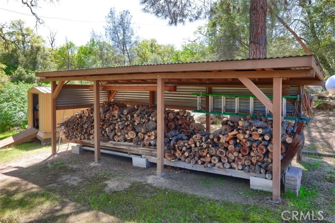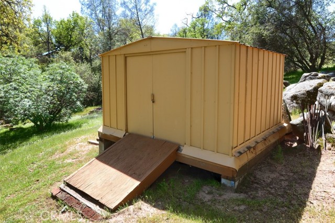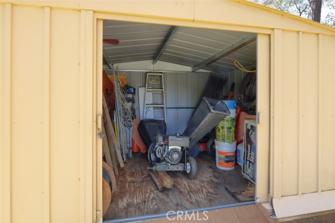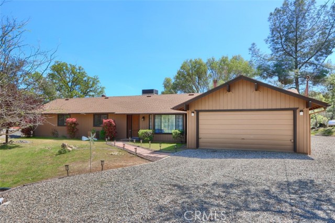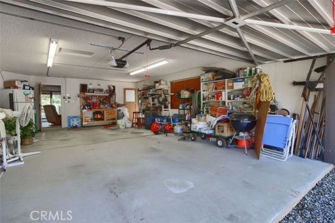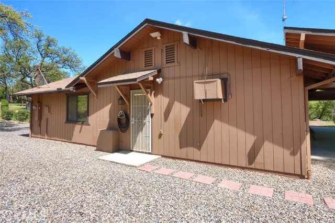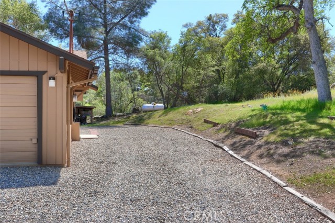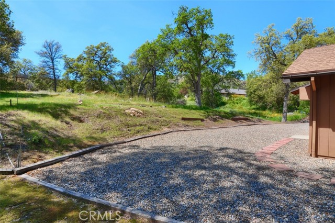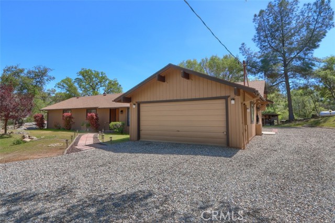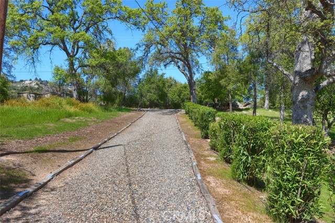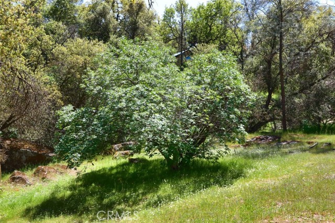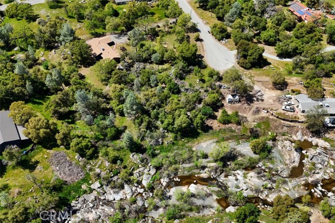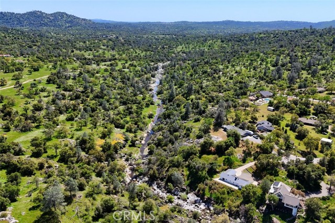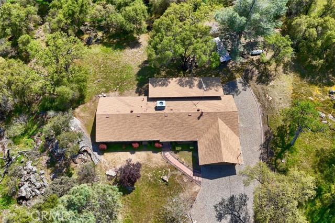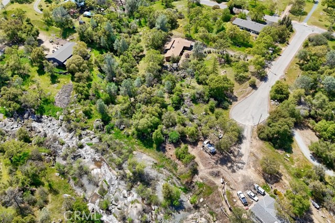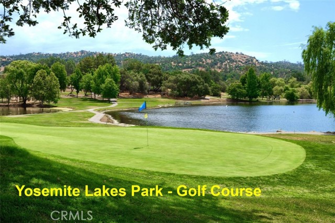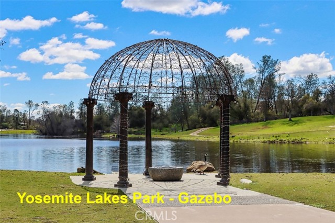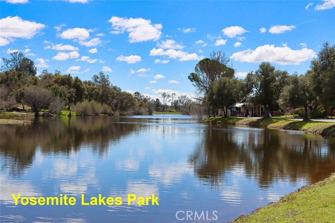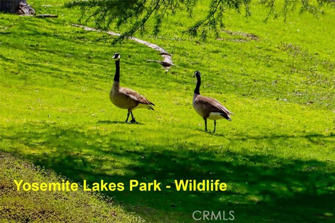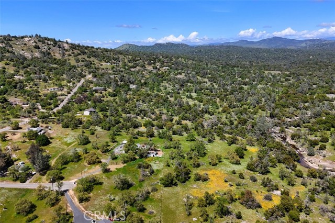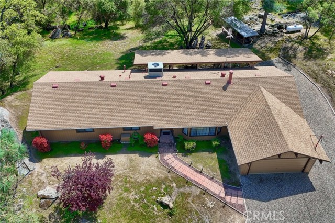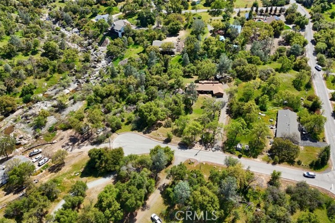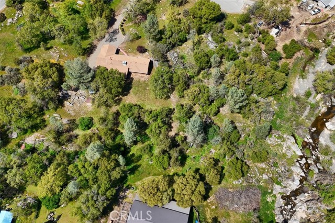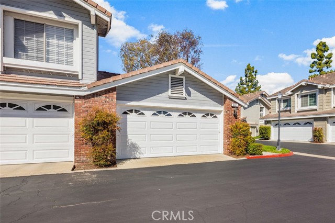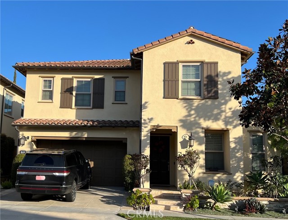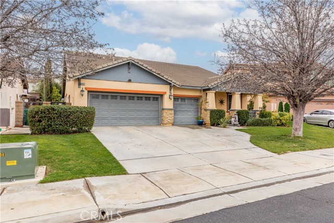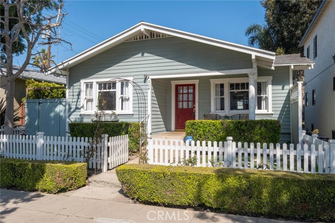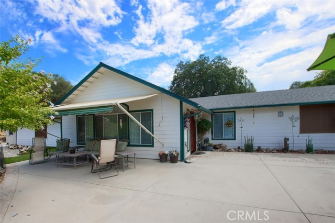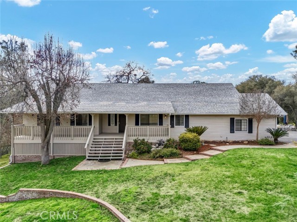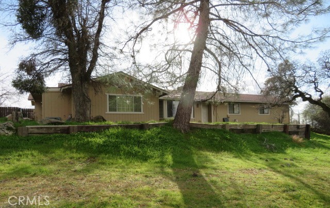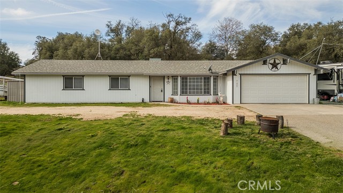Property Details
About this Property
Are you ready for your new turn-key home with calming views, seasonal creek and more? This 3 bedroom, 2 bath home has only had 1 owner in Yosemite Lakes Park and has a lot to offer! This Western home offers easy flow from the living room to the dining area, family room and kitchen with a central wood stove. There is plenty of room for entertaining with the open dining area and back patio access making it perfect for summer barbecues with friends! The kitchen has extra tile counter space with a breakfast bar and beautiful 2 toned wood cabinets with the laundry room just steps away. Down the hall you have 2 guest bedrooms with ceiling fans and one has a walk-in closet, guest bath with tub/shower and the primary bedroom at the end with a walk-in closet, double sink vanity and privacy toilet/shower door. Recessed lighting, new heat and air unit in 2024. The direct access 2 car garage makes it convenient to carry groceries in through the family room. Outside you'll find a wonderful covered patio area to enjoy the views of your back yard with lovely trees, mostly level 1+ acre and rock outcroppings. The gravel driveway has an additional parking area that is great for your RV or to unload wood into your wood shed. Nice sized storage shed is ready for your garden tools, holiday
Your path to home ownership starts here. Let us help you calculate your monthly costs.
MLS Listing Information
MLS #
CRFR25079063
MLS Source
California Regional MLS
Days on Site
15
Interior Features
Bedrooms
Ground Floor Bedroom
Kitchen
Exhaust Fan
Appliances
Exhaust Fan, Other, Oven Range - Electric, Refrigerator
Dining Room
Breakfast Bar, Other
Family Room
Other, Separate Family Room
Fireplace
Free Standing, Living Room, Wood Burning
Laundry
In Laundry Room, Other
Cooling
Ceiling Fan, Central Forced Air, Window/Wall Unit
Heating
Central Forced Air, Fireplace, Propane, Stove - Wood
Exterior Features
Roof
Composition
Foundation
Slab
Pool
Community Facility, Fenced, Spa - Community Facility
Style
Ranch
Parking, School, and Other Information
Garage/Parking
Garage, Other, RV Access, Garage: 2 Car(s)
Elementary District
Yosemite Unified
High School District
Yosemite Unified
Water
Other
HOA Fee
$1980
HOA Fee Frequency
Annually
Complex Amenities
Barbecue Area, Club House, Community Pool, Golf Course, Picnic Area, Playground
Zoning
RMS
School Ratings
Nearby Schools
| Schools | Type | Grades | Distance | Rating |
|---|---|---|---|---|
| Rivergold Elementary School | public | K-8 | 2.79 mi | |
| Cedar Continuation High School | public | 9-12 | 4.38 mi | N/A |
| Manzanita Community Day School | public | 4,5,6,7,8,9,10,11,12 | 4.38 mi | N/A |
| Minarets High School | public | 9-12 | 4.38 mi | |
| Chawanakee Adult Education | public | 12 | 4.46 mi | N/A |
| Coarsegold Elementary School | public | K-8 | 4.82 mi | |
| Meadowbrook Community Day School | public | 5-8 | 4.82 mi | N/A |
Neighborhood: Around This Home
Neighborhood: Local Demographics
Nearby Homes for Sale
44410 Quail Ct is a Single Family Residence in Coarsegold, CA 93614. This 1,780 square foot property sits on a 1.08 Acres Lot and features 3 bedrooms & 2 full bathrooms. It is currently priced at $395,000 and was built in 1988. This address can also be written as 44410 Quail Ct, Coarsegold, CA 93614.
©2025 California Regional MLS. All rights reserved. All data, including all measurements and calculations of area, is obtained from various sources and has not been, and will not be, verified by broker or MLS. All information should be independently reviewed and verified for accuracy. Properties may or may not be listed by the office/agent presenting the information. Information provided is for personal, non-commercial use by the viewer and may not be redistributed without explicit authorization from California Regional MLS.
Presently MLSListings.com displays Active, Contingent, Pending, and Recently Sold listings. Recently Sold listings are properties which were sold within the last three years. After that period listings are no longer displayed in MLSListings.com. Pending listings are properties under contract and no longer available for sale. Contingent listings are properties where there is an accepted offer, and seller may be seeking back-up offers. Active listings are available for sale.
This listing information is up-to-date as of April 11, 2025. For the most current information, please contact Rene Christenson, (559) 760-4221
