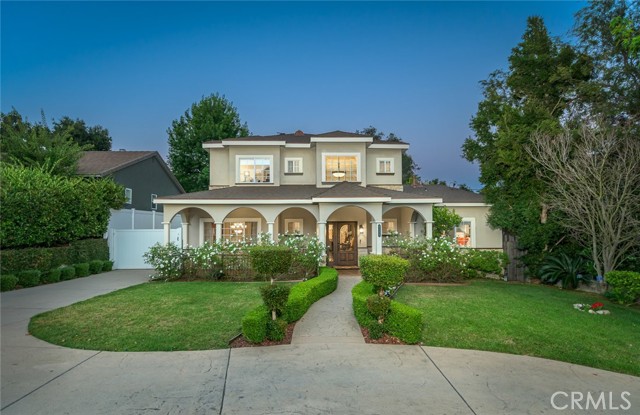4600 Palm Dr, La Canada Flintridge, CA 91011
$2,900,000 Mortgage Calculator Sold on Aug 23, 2024 Single Family Residence
Property Details
About this Property
Nestled along Palm Drive in La Canada Flintridge, this elegant 2-story, 5-bedroom home exudes sophistication and charm. The front porch, featuring Italian-inspired arches, cultured stone veneer, and a decorative wrought iron & glass door, creates an inviting and elegant entrance. Inside, the formal entry showcases high ceilings, hardwood floors, and arched alcoves. An archway with Tuscan columns leads to a versatile living and dining area, perfect for entertaining. The gourmet kitchen, with a pantry, stainless appliances, and granite countertops, opens to a large family room with French doors leading to a patio and grassy backyard. A corner fireplace adds a cozy touch. The main level includes two bedrooms, a laundry area, and a marble powder room, with one bedroom having an en-suite bathroom. Upstairs, the hallway’s arches separate the primary suite from two additional bedrooms and a shared bathroom. The primary suite features 11-foot ceilings, hardwood floors, two closets, and a luxurious bathroom with dual sinks, a Jacuzzi spa tub, and a travertine shower. The backyard offers a serene retreat with a flagstone patio, shaded by beautiful trees. With approximately 3,172 SF of living space, high ceilings, crown moldings, hardwood floors, and professionally landscaped ga
MLS Listing Information
MLS #
CRGD24138576
MLS Source
California Regional MLS
Interior Features
Bedrooms
Ground Floor Bedroom, Primary Suite/Retreat - 2+
Dining Room
In Kitchen
Family Room
Other
Fireplace
Family Room
Laundry
In Closet
Cooling
Central Forced Air
Heating
Central Forced Air, Forced Air
Exterior Features
Roof
Composition
Pool
None
Parking, School, and Other Information
Garage/Parking
Garage, Other, Garage: 2 Car(s)
Elementary District
La Canada Unified
High School District
La Canada Unified
Water
Private
HOA Fee
$0
Zoning
LFR110000*
Neighborhood: Around This Home
Neighborhood: Local Demographics
Market Trends Charts
4600 Palm Dr is a Single Family Residence in La Canada Flintridge, CA 91011. This 3,031 square foot property sits on a 9,100 Sq Ft Lot and features 5 bedrooms & 4 full bathrooms. It is currently priced at $2,900,000 and was built in 1954. This address can also be written as 4600 Palm Dr, La Canada Flintridge, CA 91011.
©2024 California Regional MLS. All rights reserved. All data, including all measurements and calculations of area, is obtained from various sources and has not been, and will not be, verified by broker or MLS. All information should be independently reviewed and verified for accuracy. Properties may or may not be listed by the office/agent presenting the information. Information provided is for personal, non-commercial use by the viewer and may not be redistributed without explicit authorization from California Regional MLS.
Presently MLSListings.com displays Active, Contingent, Pending, and Recently Sold listings. Recently Sold listings are properties which were sold within the last three years. After that period listings are no longer displayed in MLSListings.com. Pending listings are properties under contract and no longer available for sale. Contingent listings are properties where there is an accepted offer, and seller may be seeking back-up offers. Active listings are available for sale.
This listing information is up-to-date as of August 23, 2024. For the most current information, please contact Nick & Mike Nick & Mike
