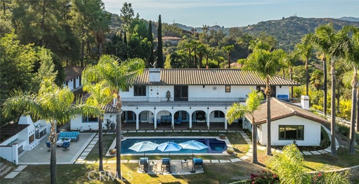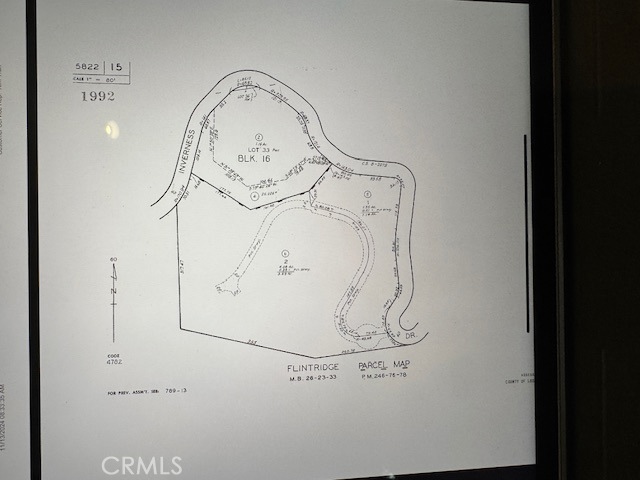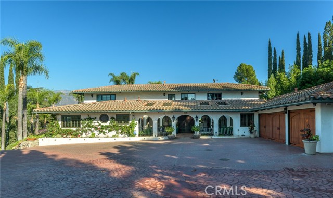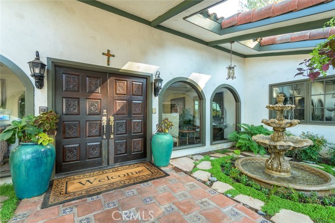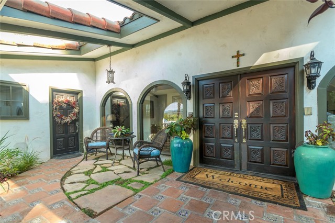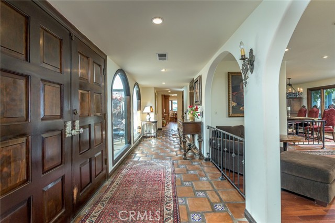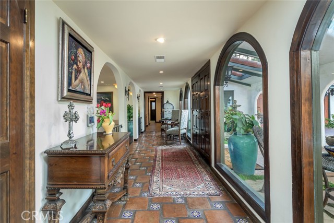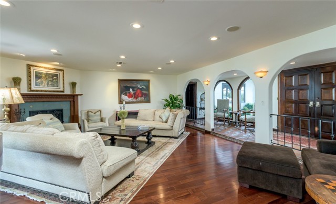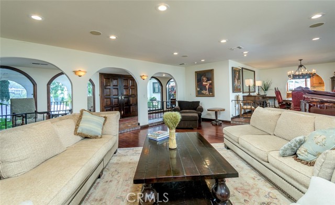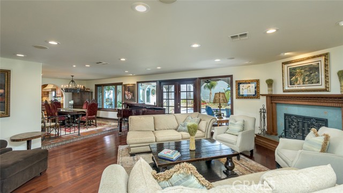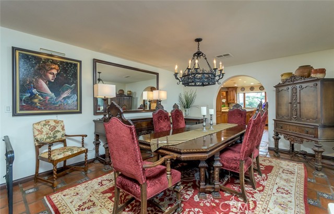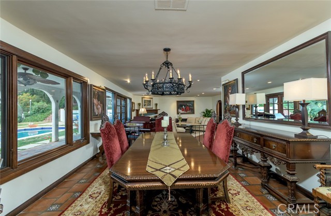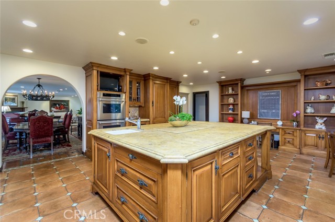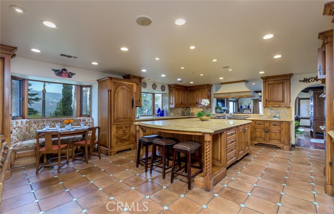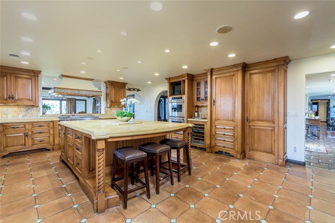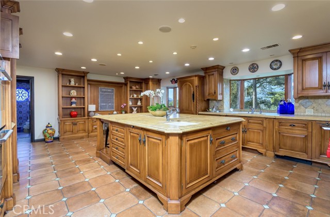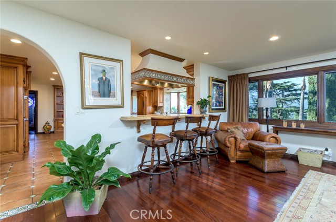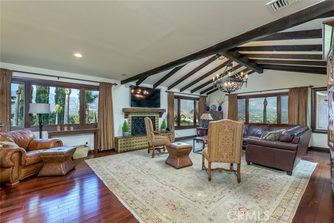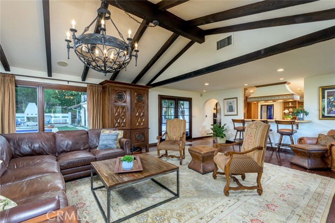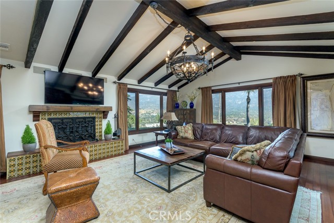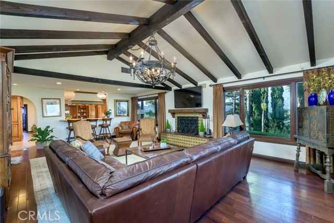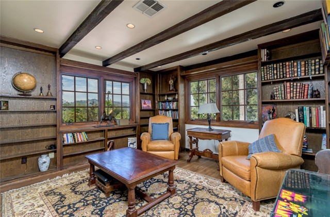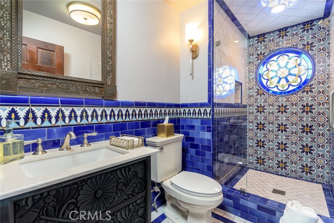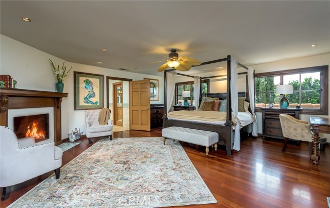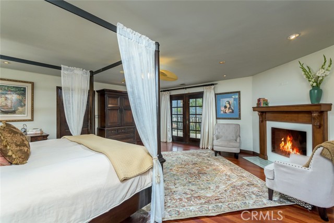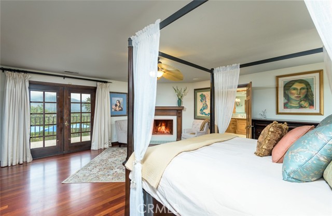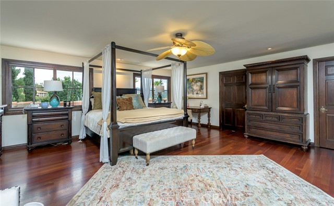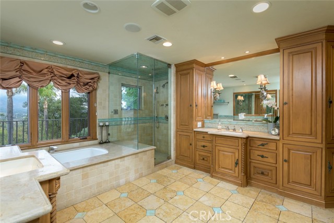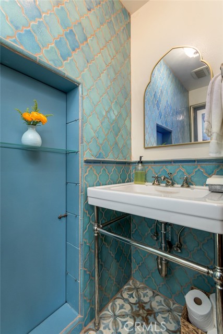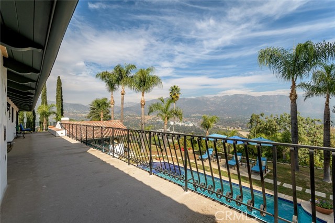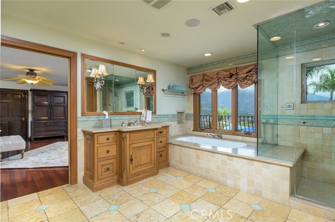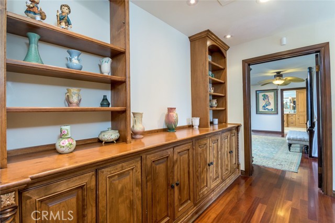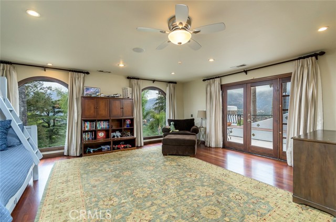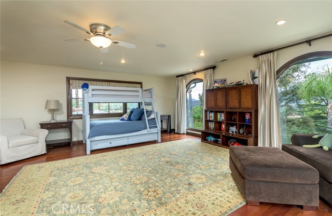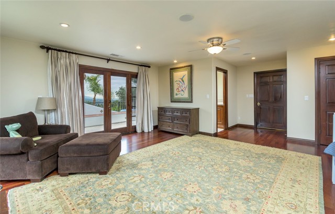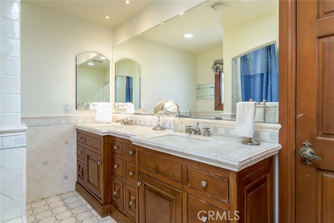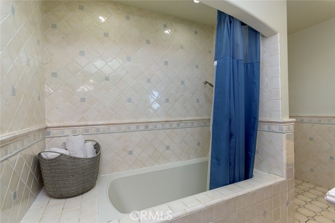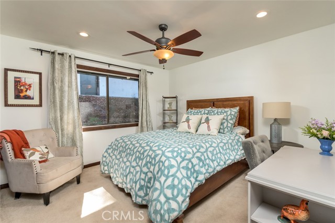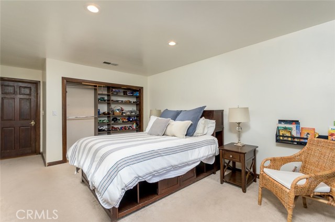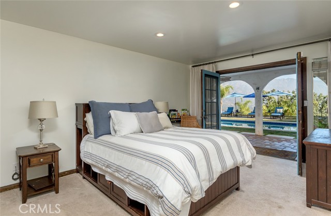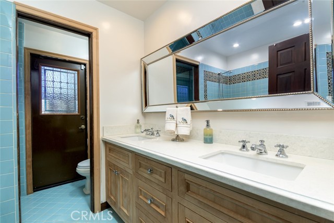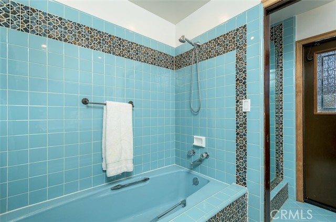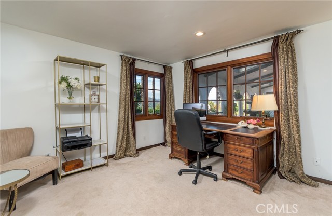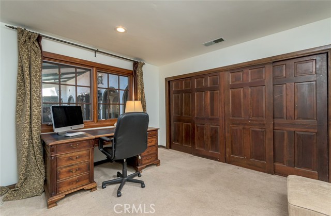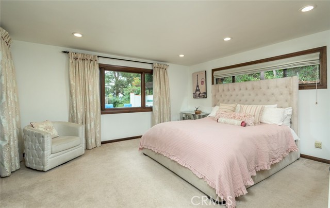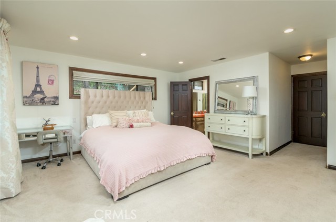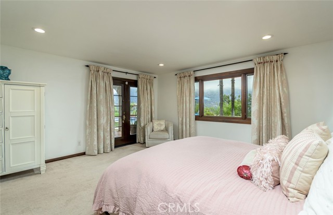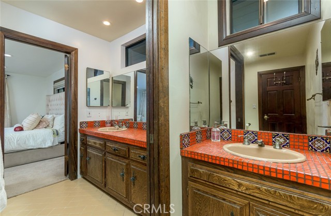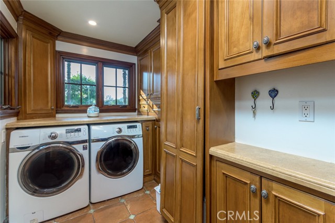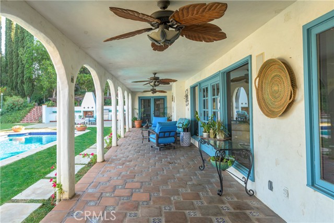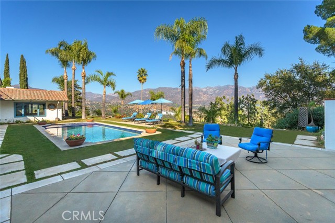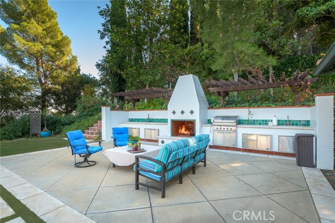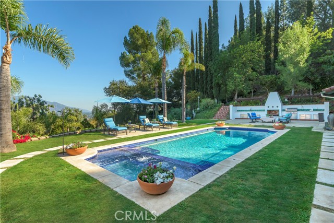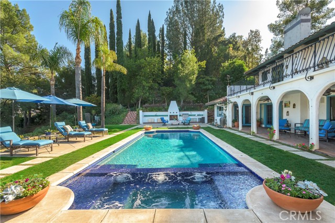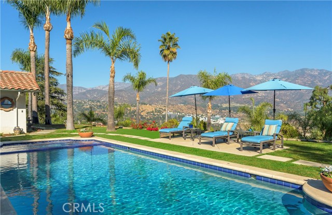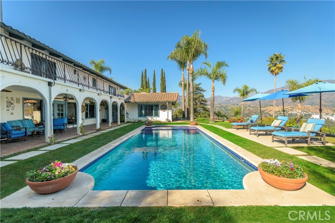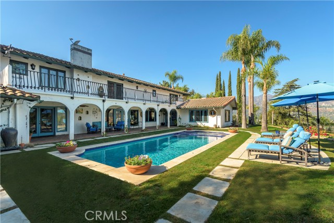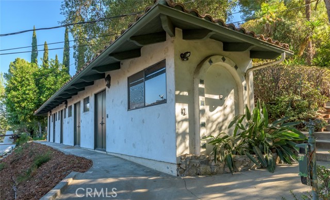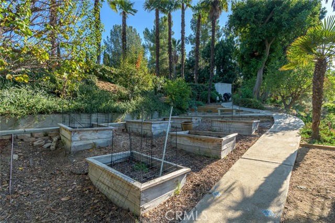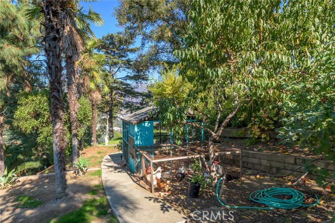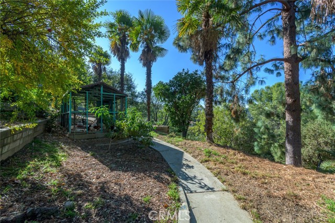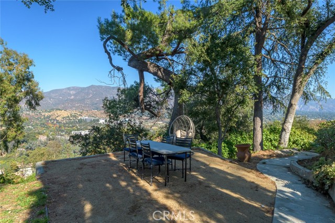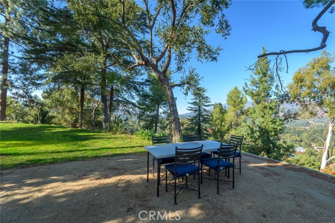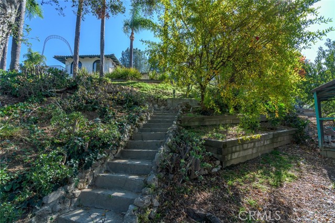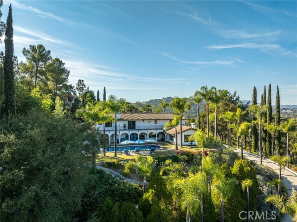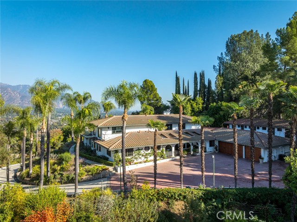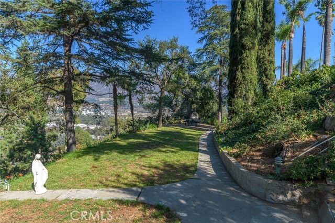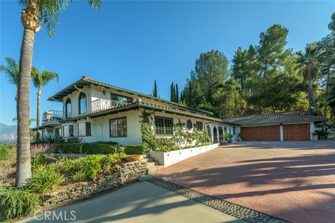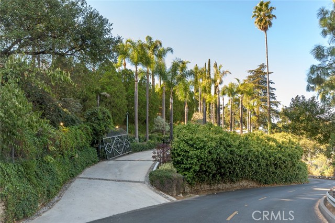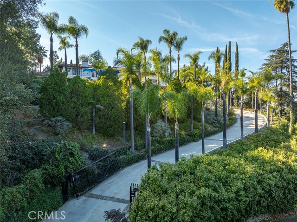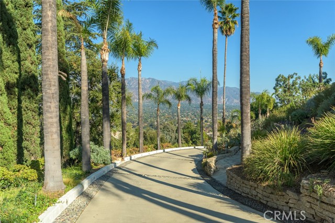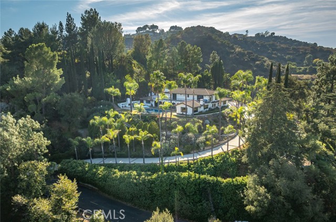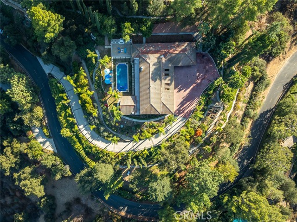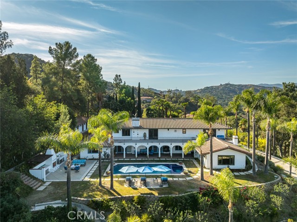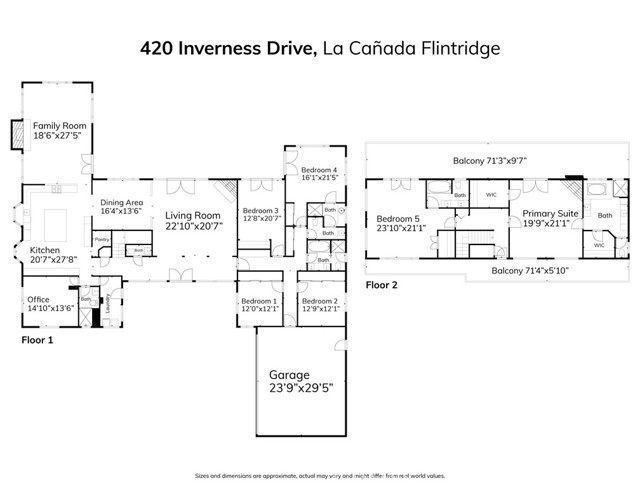420 Inverness Dr, La Canada Flintridge, CA 91011
$4,995,000 Mortgage Calculator Active Single Family Residence
Property Details
About this Property
Welcome to this exceptional property located in the heart of Flintridge, offering unparalleled privacy, sweeping views & tranquility sitting on two parcels of land totaling 77,290 square feet. The long private drive, behind a wrought-iron gate, lined with palm trees, this home boasts breathtaking sunrise & sunset views. This estate includes Stunning Outdoor Spaces: The courtyard has ample parking for guests, orchards filled with fruit and citrus trees—perfect for nature lovers and gardeners alike. A peaceful bubbling fountain greets you as you enter the front patio, beautiful carved Spanish double doors lead to living areas. Expansive Living Room: bathed in natural light, large windows offer stunning views of the sparkling pool, spa, and city. Step outside to the large covered patio—ideal for entertaining. Formal Dining Area: with arched entryway, custom Spanish chandelier and sweeping views. Spacious Family Room: features a large tiled fireplace, elevated by a custom iron chandelier, adding a touch of elegance and craftsmanship. Gourmet Kitchen: A chef’s dream, the spacious kitchen is equipped with double built-in refrigerators, a large island, Wolfe range, double ovens, custom cabinetry, double warming drawers, double dishwashers, a wine cooler, and a breakfast nook. An adjac
MLS Listing Information
MLS #
CRGD24232869
MLS Source
California Regional MLS
Days on Site
37
Interior Features
Bedrooms
Ground Floor Bedroom, Primary Suite/Retreat
Kitchen
Exhaust Fan, Other, Pantry
Appliances
Built-in BBQ Grill, Dishwasher, Exhaust Fan, Freezer, Garbage Disposal, Hood Over Range, Other, Oven - Double, Oven - Gas, Oven Range - Built-In, Oven Range - Gas, Refrigerator, Washer, Water Softener, Warming Drawer
Dining Room
Breakfast Bar, Breakfast Nook, Formal Dining Room, Other
Family Room
Other
Fireplace
Family Room, Gas Burning, Gas Starter, Living Room, Primary Bedroom
Laundry
Hookup - Gas Dryer, In Laundry Room, Other
Cooling
Ceiling Fan, Central Forced Air, Other
Heating
Fireplace, Forced Air
Exterior Features
Roof
Tile
Foundation
Slab
Pool
Heated, In Ground, Pool - Yes, Solar Cover
Style
Spanish
Parking, School, and Other Information
Garage/Parking
Attached Garage, Garage, Gate/Door Opener, Guest / Visitor Parking, Other, Private / Exclusive, Garage: 3 Car(s)
Elementary District
La Canada Unified
High School District
La Canada Unified
Sewer
Septic Tank
HOA Fee
$0
Zoning
LFR140000
Neighborhood: Around This Home
Neighborhood: Local Demographics
Market Trends Charts
Nearby Homes for Sale
420 Inverness Dr is a Single Family Residence in La Canada Flintridge, CA 91011. This 5,384 square foot property sits on a 1.774 Acres Lot and features 6 bedrooms & 5 full and 1 partial bathrooms. It is currently priced at $4,995,000 and was built in 1977. This address can also be written as 420 Inverness Dr, La Canada Flintridge, CA 91011.
©2024 California Regional MLS. All rights reserved. All data, including all measurements and calculations of area, is obtained from various sources and has not been, and will not be, verified by broker or MLS. All information should be independently reviewed and verified for accuracy. Properties may or may not be listed by the office/agent presenting the information. Information provided is for personal, non-commercial use by the viewer and may not be redistributed without explicit authorization from California Regional MLS.
Presently MLSListings.com displays Active, Contingent, Pending, and Recently Sold listings. Recently Sold listings are properties which were sold within the last three years. After that period listings are no longer displayed in MLSListings.com. Pending listings are properties under contract and no longer available for sale. Contingent listings are properties where there is an accepted offer, and seller may be seeking back-up offers. Active listings are available for sale.
This listing information is up-to-date as of December 10, 2024. For the most current information, please contact Diana Walker, (818) 409-1022
