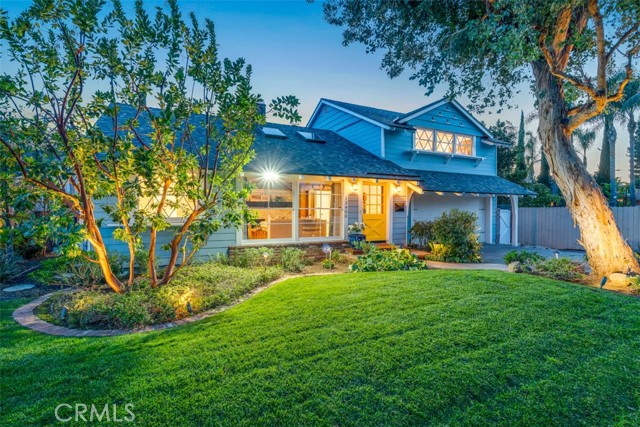13400 Cumpston St, Sherman Oaks, CA 91401
$1,755,000 Mortgage Calculator Sold on Apr 2, 2025 Single Family Residence
Property Details
About this Property
Nestled in the coveted Chandler Estates neighborhood, this charming William Mellenthin home is brimming with timeless character and many upgrades! Featuring Mellenthin’s signature dovecotes, soaring beamed ceilings, a double-sided fireplace, and expansive picture windows that flood the living area with natural light. The living room radiates warmth, with custom built-ins, a lime-washed fireplace with a custom mantle, vaulted shed-style ceilings, exposed beams, and skylights. The adjacent dining room with built-in shelving & diamond-pane windows is perfect for formal dining. The cozy family room showcases a brick fireplace, a large skylight with a remote blind, and custom built-in entertainment storage, accessible from both sides. Bifold glass doors provide privacy from the family room to a versatile flex space while allowing light and serene views of the tranquil backyard. The gourmet kitchen features custom cabinetry, granite countertops, a European-style tile mural backsplash, farmhouse sink, 5-burner gas cooktop, dual ovens, stainless fridge, microwave, wine fridge, and an oversized island with seating. Unique touches include a custom pet feeding drawer, glass-front cabinets, and a built-in desk. The main floor bedroom boasts plush carpet, ample closet space, and a marble-fini
MLS Listing Information
MLS #
CRGD25029719
MLS Source
California Regional MLS
Interior Features
Bedrooms
Ground Floor Bedroom
Appliances
Dishwasher, Garbage Disposal, Microwave, Oven - Double, Oven Range - Built-In, Oven Range - Gas, Refrigerator, Dryer, Washer
Dining Room
Breakfast Bar, Formal Dining Room, Other
Family Room
Other, Separate Family Room
Fireplace
Decorative Only, Family Room, Living Room, Two-Way, Wood Burning
Laundry
Hookup - Gas Dryer, In Closet
Cooling
Ceiling Fan, Central Forced Air
Heating
Central Forced Air
Exterior Features
Roof
Shingle
Foundation
Raised
Pool
In Ground, Other, Pool - Yes
Parking, School, and Other Information
Garage/Parking
Garage, Garage: 2 Car(s)
Elementary District
Los Angeles Unified
High School District
Los Angeles Unified
HOA Fee
$0
Zoning
LAR1
Contact Information
Listing Agent
Anna Lancaster
Luxury Collective
License #: 01829692
Phone: (818) 919-9866
Co-Listing Agent
Amjad Albasel
Luxury Collective
License #: 01954713
Phone: (818) 486-0677
Neighborhood: Around This Home
Neighborhood: Local Demographics
Market Trends Charts
13400 Cumpston St is a Single Family Residence in Sherman Oaks, CA 91401. This 2,430 square foot property sits on a 7,882 Sq Ft Lot and features 3 bedrooms & 2 full and 1 partial bathrooms. It is currently priced at $1,755,000 and was built in 1962. This address can also be written as 13400 Cumpston St, Sherman Oaks, CA 91401.
©2025 California Regional MLS. All rights reserved. All data, including all measurements and calculations of area, is obtained from various sources and has not been, and will not be, verified by broker or MLS. All information should be independently reviewed and verified for accuracy. Properties may or may not be listed by the office/agent presenting the information. Information provided is for personal, non-commercial use by the viewer and may not be redistributed without explicit authorization from California Regional MLS.
Presently MLSListings.com displays Active, Contingent, Pending, and Recently Sold listings. Recently Sold listings are properties which were sold within the last three years. After that period listings are no longer displayed in MLSListings.com. Pending listings are properties under contract and no longer available for sale. Contingent listings are properties where there is an accepted offer, and seller may be seeking back-up offers. Active listings are available for sale.
This listing information is up-to-date as of April 03, 2025. For the most current information, please contact Anna Lancaster, (818) 919-9866
