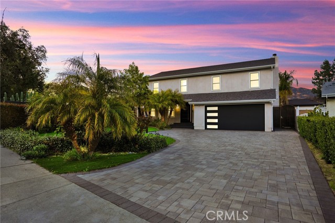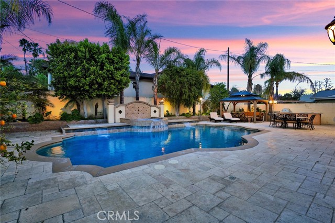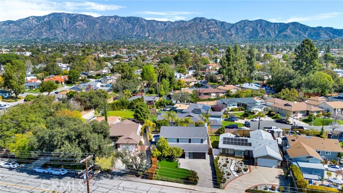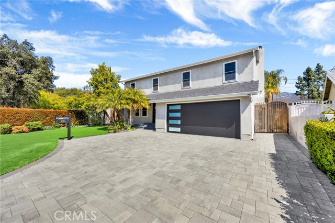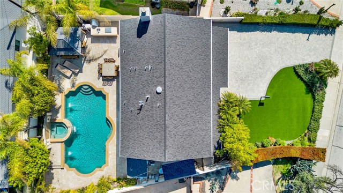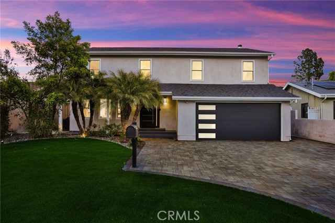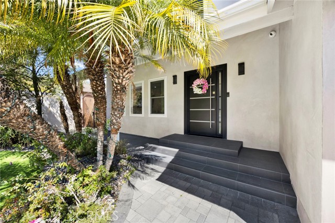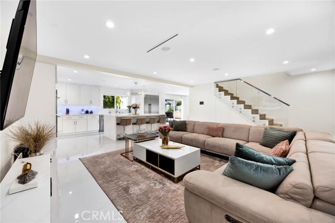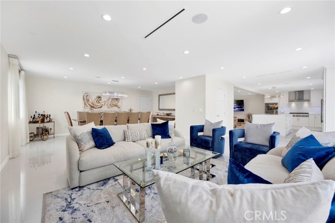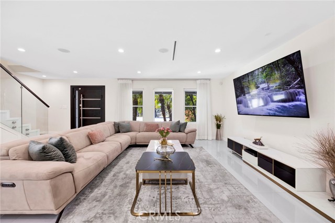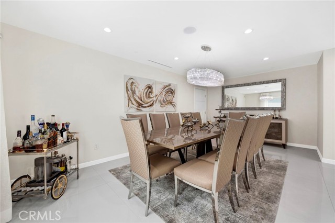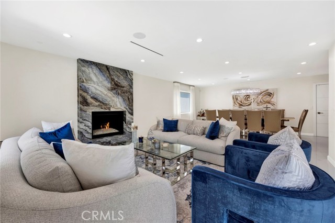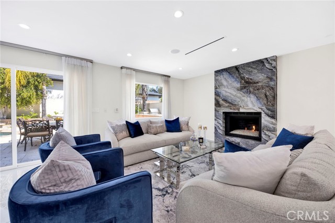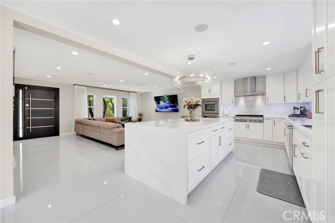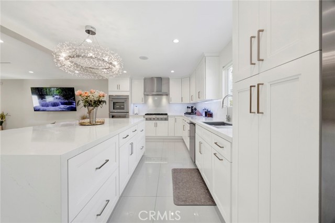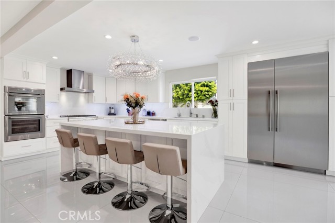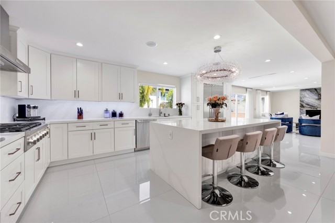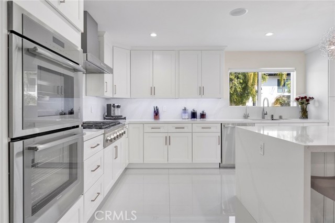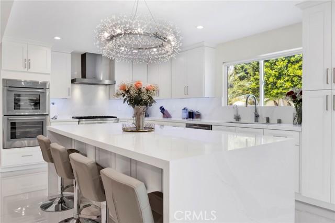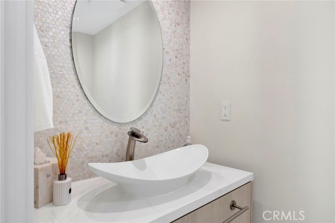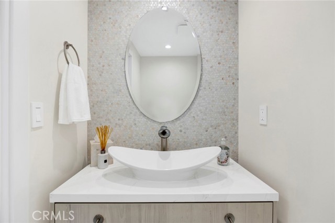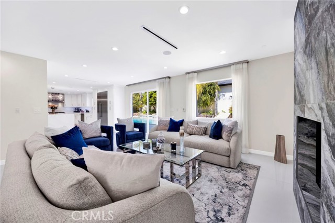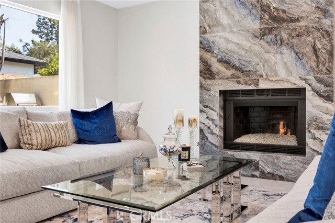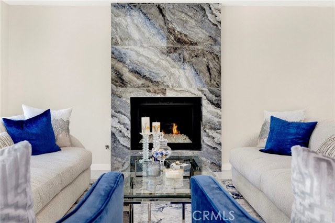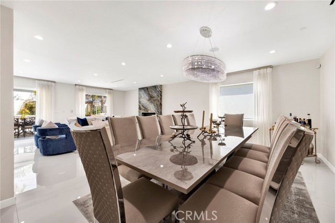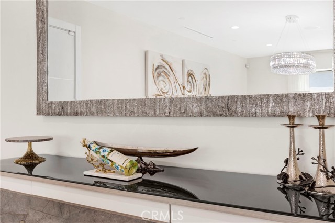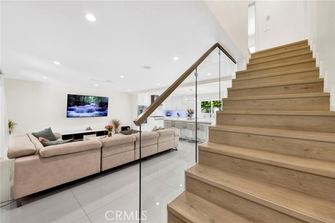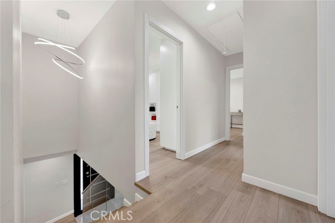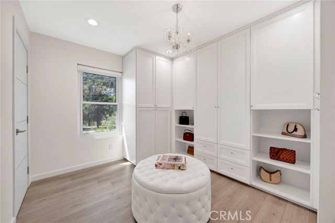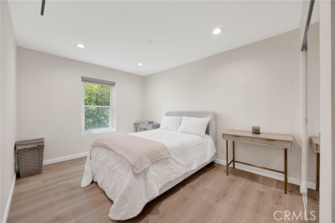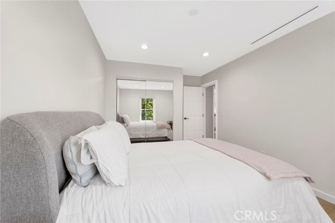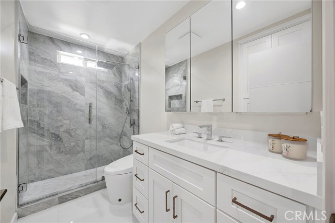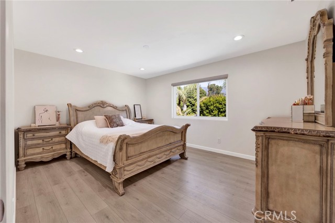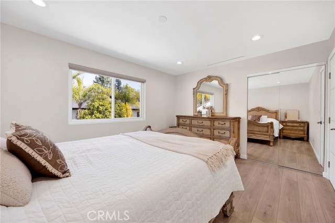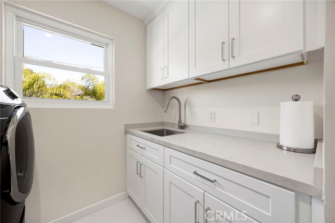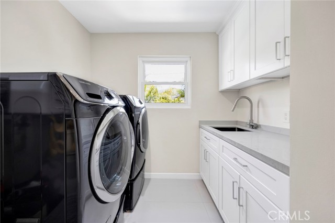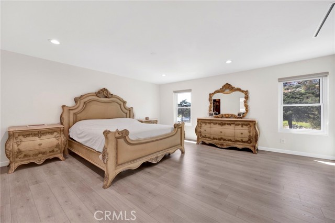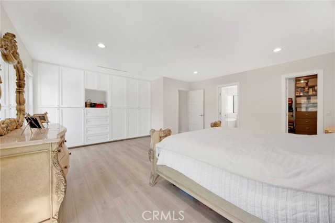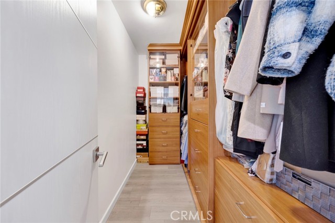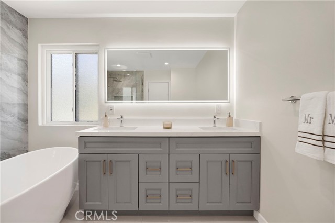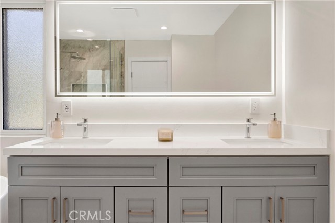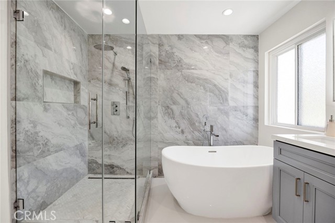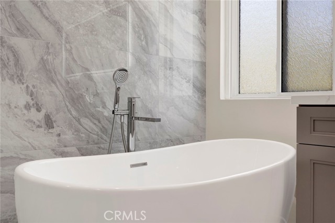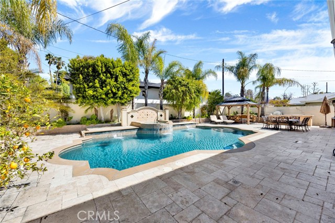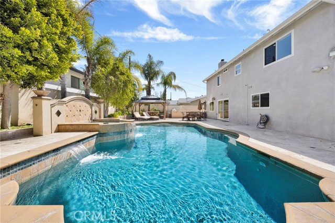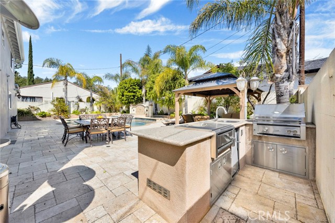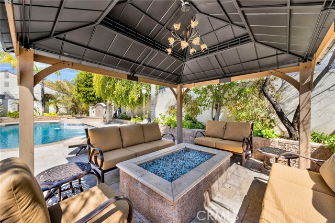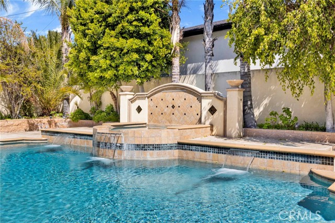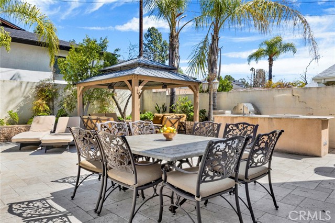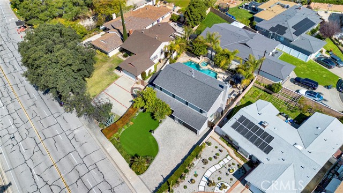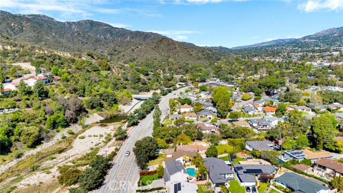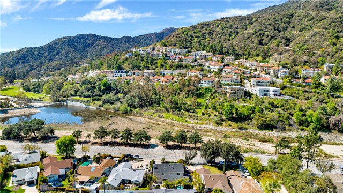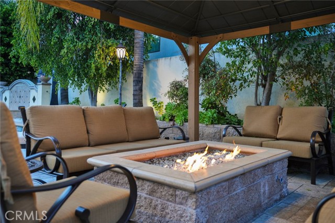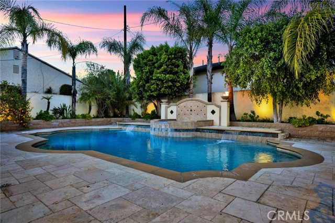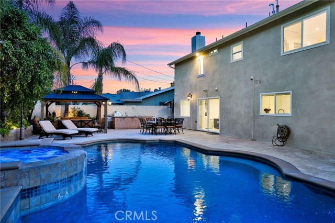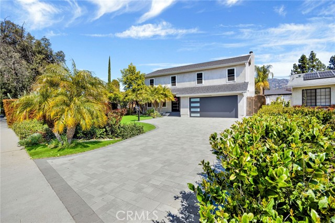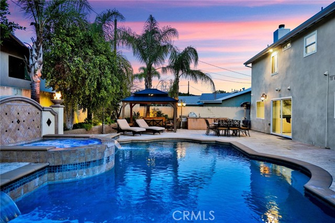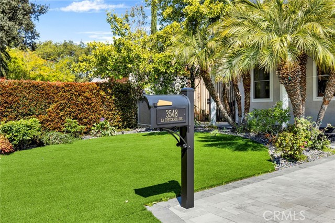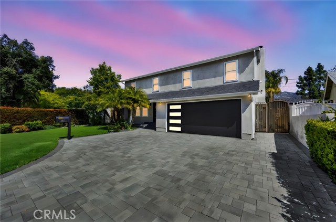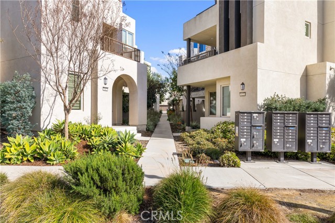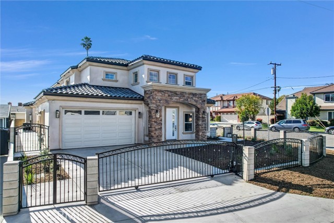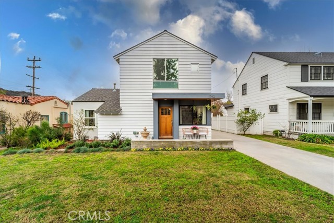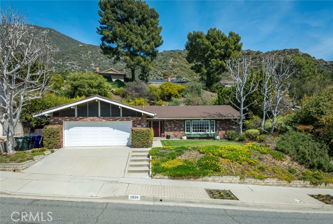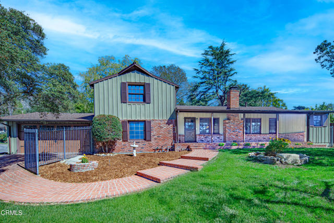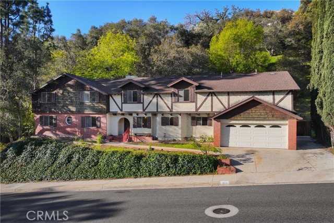3548 La Crescenta Ave, Glendale, CA 91208
$1,994,888 Mortgage Calculator Active Single Family Residence
Property Details
Upcoming Open Houses
About this Property
Nestled near Oakmont Country Club, Sparr Heights, and Montrose, this beautifully remodeled home offers 4 bedrooms, and 2.5 bathrooms of luxurious living space designed with elegance and comfort, this home features a bright, open-concept floor plan with modern finishes throughout. Step inside to a meticulously renovated interior where the spacious living and dining areas and separate family room with a charming, tiled fireplace are perfect for entertaining and family gathering. Thoughtful details enhance every corner, including LED recessed lighting, a whole-house surround sound system, copper plumbing upgrades, a tankless water heater, new windows, and a sliding door. One bedroom has been transformed into a custom-built walk-in closet, while the large laundry room boasts new cabinetry and a Giagni deep sink. The luxurious primary suite, features a walk-in closet and an en-suite bath with a soaking tub (Gessi Appliances), standing shower, dual vanity with silestone Calacatta gold quartzite counters, custom cabinetry, and smart toilets. Additional remodeled bathrooms showcase, porcelain tiles and Hansgrohe fixtures. Throughout the home, new light oak laminate flooring, custom window treatments, and a full security camera system, add to the refined aesthetic. At the heart of the ho
Your path to home ownership starts here. Let us help you calculate your monthly costs.
MLS Listing Information
MLS #
CRGD25063287
MLS Source
California Regional MLS
Days on Site
4
Interior Features
Bedrooms
Primary Suite/Retreat, Other
Kitchen
Other
Appliances
Built-in BBQ Grill, Dishwasher, Freezer, Garbage Disposal, Hood Over Range, Other, Oven - Double, Oven - Gas, Oven Range - Built-In, Oven Range - Gas, Refrigerator, Water Softener
Dining Room
Breakfast Bar, Formal Dining Room, In Kitchen, Other
Family Room
Other, Separate Family Room
Fireplace
Fire Pit, Gas Burning, Gas Starter, Living Room, Other, Other Location
Flooring
Laminate, Other
Laundry
In Laundry Room, Other, Upper Floor
Cooling
Central Forced Air, Central Forced Air - Gas
Heating
Central Forced Air, Gas
Exterior Features
Roof
Composition, Shingle
Foundation
Raised
Pool
Gunite, Heated, Heated - Gas, In Ground, Other, Pool - Yes
Style
Contemporary, Traditional
Parking, School, and Other Information
Garage/Parking
Converted, Other, Garage: 0 Car(s)
Elementary District
Glendale Unified
High School District
Glendale Unified
HOA Fee
$0
Zoning
GLR1YY
School Ratings
Nearby Schools
Neighborhood: Around This Home
Neighborhood: Local Demographics
Nearby Homes for Sale
3548 La Crescenta Ave is a Single Family Residence in Glendale, CA 91208. This 2,511 square foot property sits on a 6,394 Sq Ft Lot and features 4 bedrooms & 2 full and 1 partial bathrooms. It is currently priced at $1,994,888 and was built in 1987. This address can also be written as 3548 La Crescenta Ave, Glendale, CA 91208.
©2025 California Regional MLS. All rights reserved. All data, including all measurements and calculations of area, is obtained from various sources and has not been, and will not be, verified by broker or MLS. All information should be independently reviewed and verified for accuracy. Properties may or may not be listed by the office/agent presenting the information. Information provided is for personal, non-commercial use by the viewer and may not be redistributed without explicit authorization from California Regional MLS.
Presently MLSListings.com displays Active, Contingent, Pending, and Recently Sold listings. Recently Sold listings are properties which were sold within the last three years. After that period listings are no longer displayed in MLSListings.com. Pending listings are properties under contract and no longer available for sale. Contingent listings are properties where there is an accepted offer, and seller may be seeking back-up offers. Active listings are available for sale.
This listing information is up-to-date as of March 26, 2025. For the most current information, please contact Edwin Ordubegian, (818) 631-3324
