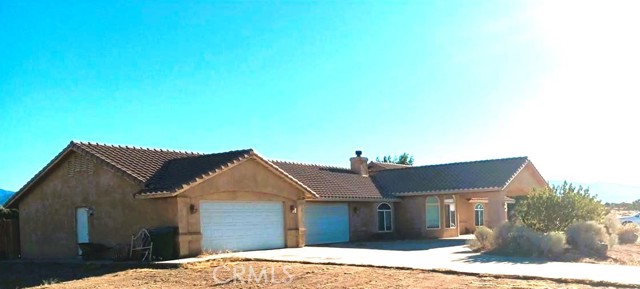7175 Smoke Tree Rd, Phelan, CA 92371
$560,000 Mortgage Calculator Sold on Oct 9, 2024 Single Family Residence
Property Details
About this Property
Indulge yourself in this spacious Custom Home situated on nearly 5 acres! The Serenity and Views of the Mountains and Desert here are Breathtaking. There is so much room to roam in this split floor plan home. You'll love the Grand Primary Suite on the West side of the home. The Primary bathroom features Dual Vanities, Walk in Tile shower, and a Garden Tub. Plus, two Walk-in Closets in the Primary Suite. There are two additional Bedrooms in this Wing. One Bedroom is used for an Office and sitting area. The East Wing of the home has two additional Bedrooms, a laundry area and entrance to the Four-Car Garage. There are two additional parking spaces under the Portico of the home. The Formal Living room leads into the Elegant Formal Dining room which boasts a gorgeous Chandelier. The Large Family room has plenty of Wall Niches for display and the room opens up to the Kitchen which has a semi-circular Counter Bar for extra seating and a Big Kitchen Nook. There is a huge Hoop House approximately 1200 sq. ft. (20 x 60) for gardening in hot and cold weather. There are concrete footings for a stable behind the Hoop House. The previous owner had a Stable. The Left side of the house has an (8 x 16) Storage Shed. The front of the home has Horse Fencing. The back of the home has a Wooden Pri
MLS Listing Information
MLS #
CRHD24173520
MLS Source
California Regional MLS
Interior Features
Bedrooms
Ground Floor Bedroom, Primary Suite/Retreat
Kitchen
Other, Pantry
Appliances
Dishwasher, Garbage Disposal, Hood Over Range, Microwave, Other, Oven Range, Oven Range - Built-In
Dining Room
Breakfast Bar, Breakfast Nook, Formal Dining Room
Family Room
Other
Fireplace
Family Room
Laundry
In Laundry Room
Cooling
Ceiling Fan, Central Forced Air
Heating
Forced Air
Exterior Features
Roof
Tile
Foundation
Slab
Pool
None
Style
Ranch
Horse Property
Yes
Parking, School, and Other Information
Garage/Parking
Attached Garage, Carport, Garage, Gate/Door Opener, Other, Parking Area, Garage: 4 Car(s)
Elementary District
Snowline Joint Unified
High School District
Snowline Joint Unified
Sewer
Septic Tank
HOA Fee
$0
Zoning
PH/RL
Contact Information
Listing Agent
Lisa White
Coldwell Banker Home Source
License #: 01426747
Phone: –
Co-Listing Agent
Jillian Jandrain Rountree
Coldwell Banker Home Source
License #: 01125333
Phone: (760) 953-6972
Neighborhood: Around This Home
Neighborhood: Local Demographics
Market Trends Charts
7175 Smoke Tree Rd is a Single Family Residence in Phelan, CA 92371. This 3,093 square foot property sits on a 4.459 Acres Lot and features 5 bedrooms & 3 full bathrooms. It is currently priced at $560,000 and was built in 2004. This address can also be written as 7175 Smoke Tree Rd, Phelan, CA 92371.
©2025 California Regional MLS. All rights reserved. All data, including all measurements and calculations of area, is obtained from various sources and has not been, and will not be, verified by broker or MLS. All information should be independently reviewed and verified for accuracy. Properties may or may not be listed by the office/agent presenting the information. Information provided is for personal, non-commercial use by the viewer and may not be redistributed without explicit authorization from California Regional MLS.
Presently MLSListings.com displays Active, Contingent, Pending, and Recently Sold listings. Recently Sold listings are properties which were sold within the last three years. After that period listings are no longer displayed in MLSListings.com. Pending listings are properties under contract and no longer available for sale. Contingent listings are properties where there is an accepted offer, and seller may be seeking back-up offers. Active listings are available for sale.
This listing information is up-to-date as of October 10, 2024. For the most current information, please contact Lisa White
