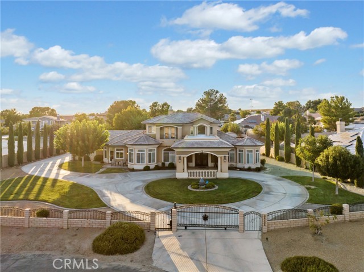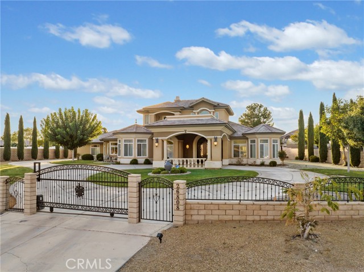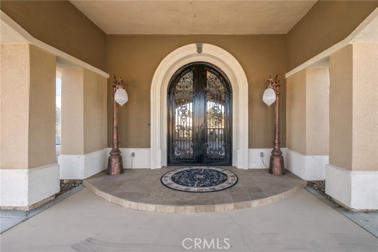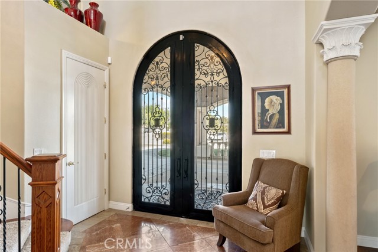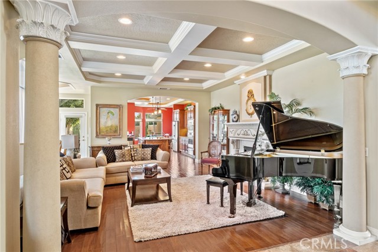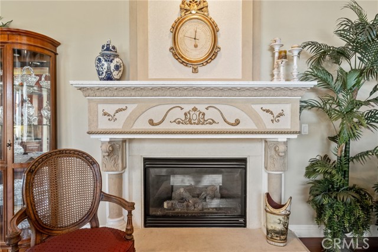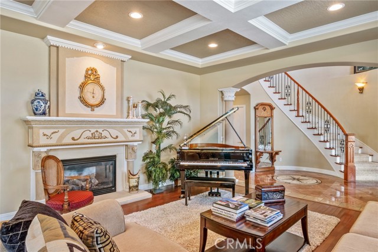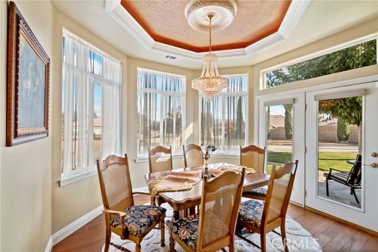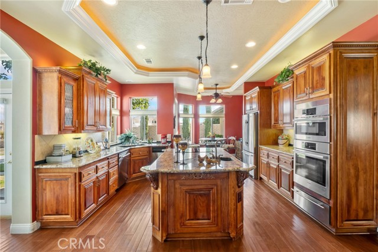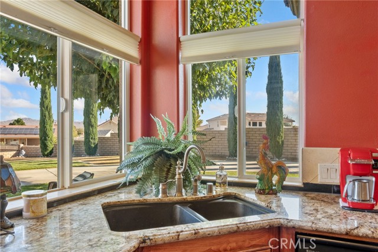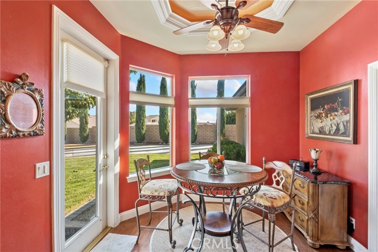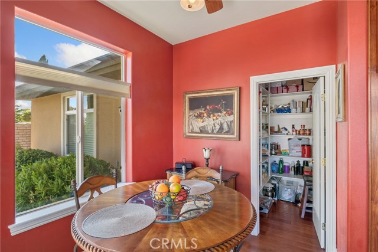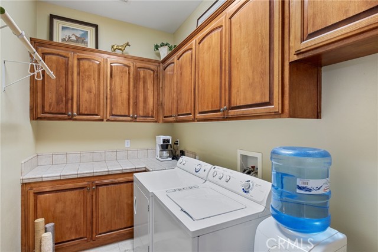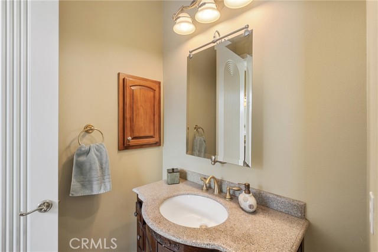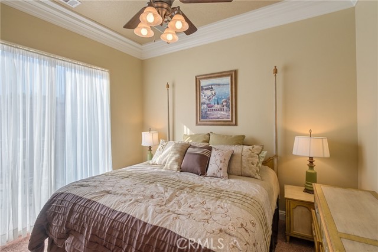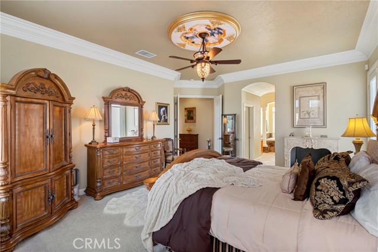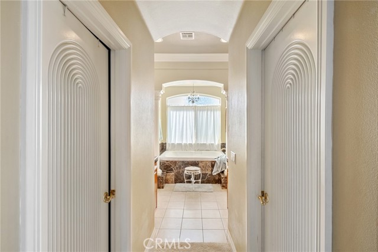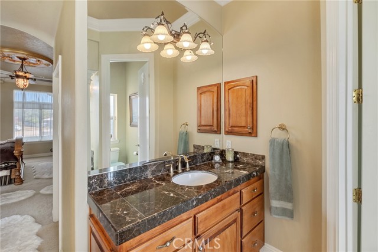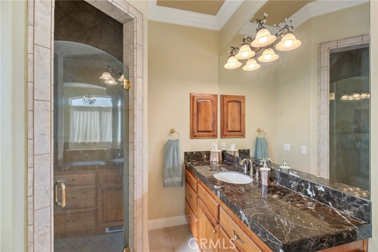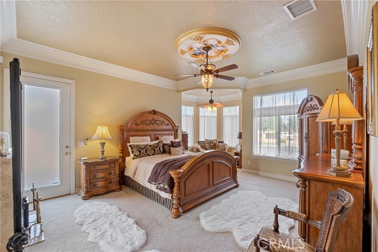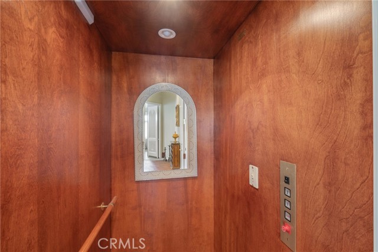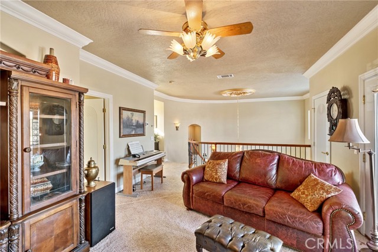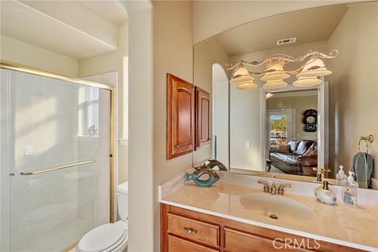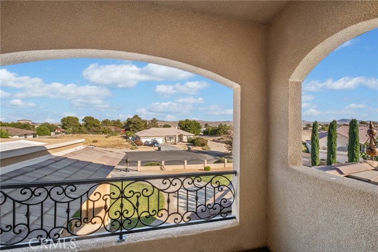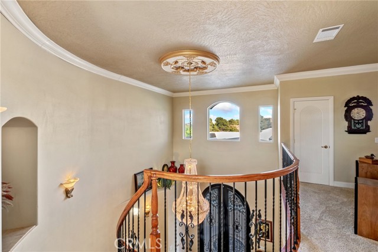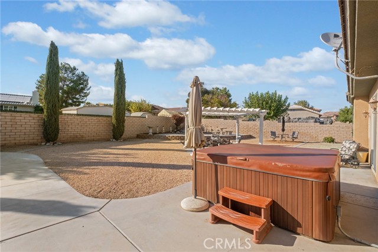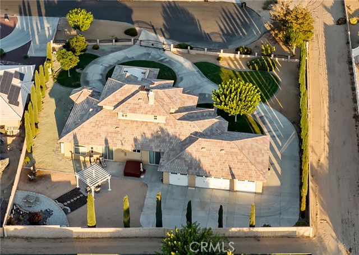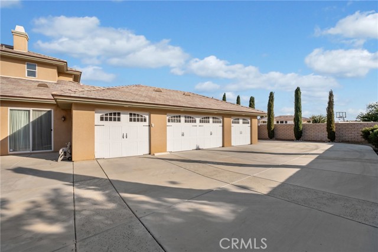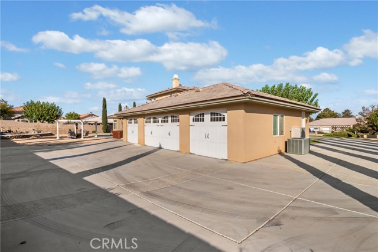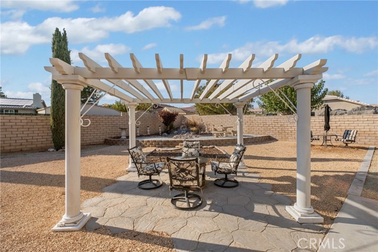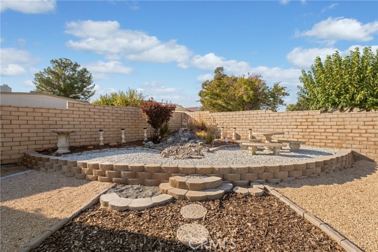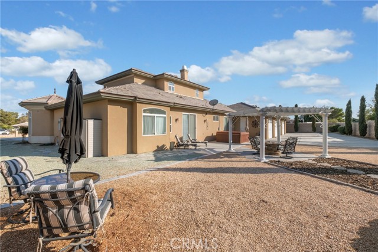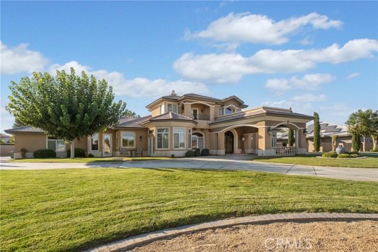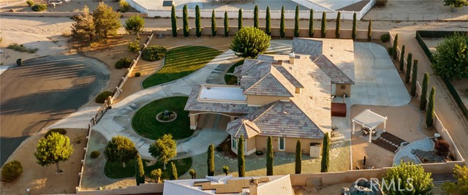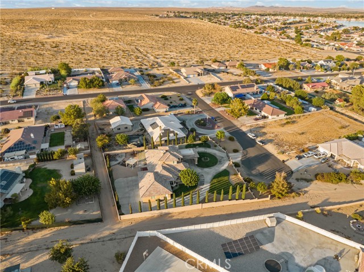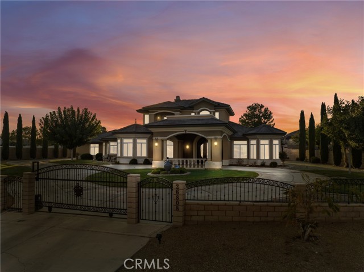Property Details
About this Property
ESTATE LIVING AT ITS FINEST in the Silver Lakes Equestrian Area. A unique, one of a kind property with premium artisan quality decor throughout. The circular drive fronts the Porte Cochere that leads to your front Double Door made of Arched Iron and Glass. Inside, you enter the foyer with marble flooring and a massive chandelier. YOU may take the circular staircase or the elevator to the 398 sq ft upper level. Here you will feast your eyes on an area of space to call your own - or it could be a 4th bedroom with private en suite, covered balcony to view natures mountains and desert. Back to downstairs. The Master suite has a sitting retreat area, custom ceiling decor. The large en suite features a column flanked soaking tub for two, walk-in shower with full body water heads, and radiant floor heating. Two walk-in closets. Moving to the GREAT ROOM, feel and see the custom cozy fireplace and wood flooring. And just feast your eyes on the uniquely designed ceiling. The formal dining room sports a chandelier as well as overhead lighting. The Chef's kitchen is where the action takes place and is the heart hub of every home. Center island has wet sink and electric stove top. The custom cabinets in the kitchen has those handy roll out shelves. Granite adorns the counter tops. New
MLS Listing Information
MLS #
CRHD24204840
MLS Source
California Regional MLS
Days on Site
53
Interior Features
Bedrooms
Ground Floor Bedroom, Primary Suite/Retreat
Bathrooms
Jack and Jill
Kitchen
Other
Appliances
Dishwasher, Garbage Disposal, Microwave, Other, Oven - Electric, Oven Range - Built-In, Oven Range - Electric, Refrigerator
Dining Room
Breakfast Nook, Other
Fireplace
Electric, Living Room
Flooring
Other
Laundry
In Laundry Room
Cooling
Ceiling Fan, Central Forced Air, Central Forced Air - Gas, Evaporative Cooler, Other
Heating
Central Forced Air, Fireplace, Forced Air, Radiant
Exterior Features
Roof
Tile
Foundation
Slab
Pool
Community Facility, None, Spa - Private
Style
Contemporary, Craftsman, Mediterranean
Parking, School, and Other Information
Garage/Parking
Attached Garage, Drive Through, Garage, Gate/Door Opener, Other, Private / Exclusive, RV Access, Garage: 4 Car(s)
Water
Other
HOA Fee
$224
HOA Fee Frequency
Monthly
Complex Amenities
Barbecue Area, Club House, Community Pool, Conference Facilities, Game Room, Golf Course, Gym / Exercise Facility, Other, Picnic Area, Playground
Zoning
RS-20M
Neighborhood: Around This Home
Neighborhood: Local Demographics
Market Trends Charts
Nearby Homes for Sale
26808 Saddle Ln is a Single Family Residence in Helendale, CA 92342. This 3,226 square foot property sits on a 0.505 Acres Lot and features 3 bedrooms & 3 full and 1 partial bathrooms. It is currently priced at $725,000 and was built in 2006. This address can also be written as 26808 Saddle Ln, Helendale, CA 92342.
©2024 California Regional MLS. All rights reserved. All data, including all measurements and calculations of area, is obtained from various sources and has not been, and will not be, verified by broker or MLS. All information should be independently reviewed and verified for accuracy. Properties may or may not be listed by the office/agent presenting the information. Information provided is for personal, non-commercial use by the viewer and may not be redistributed without explicit authorization from California Regional MLS.
Presently MLSListings.com displays Active, Contingent, Pending, and Recently Sold listings. Recently Sold listings are properties which were sold within the last three years. After that period listings are no longer displayed in MLSListings.com. Pending listings are properties under contract and no longer available for sale. Contingent listings are properties where there is an accepted offer, and seller may be seeking back-up offers. Active listings are available for sale.
This listing information is up-to-date as of November 23, 2024. For the most current information, please contact Sandra Spinelli
