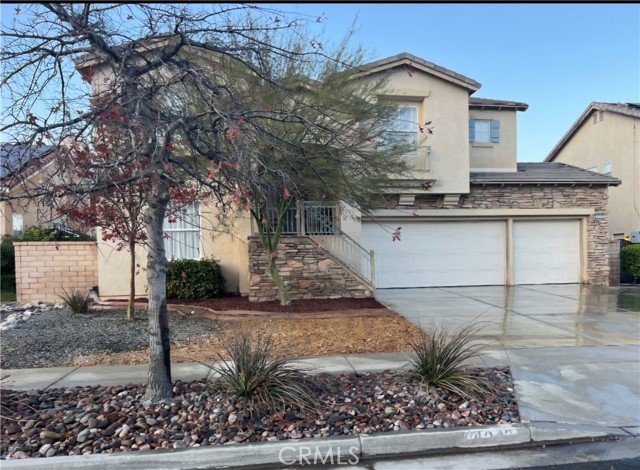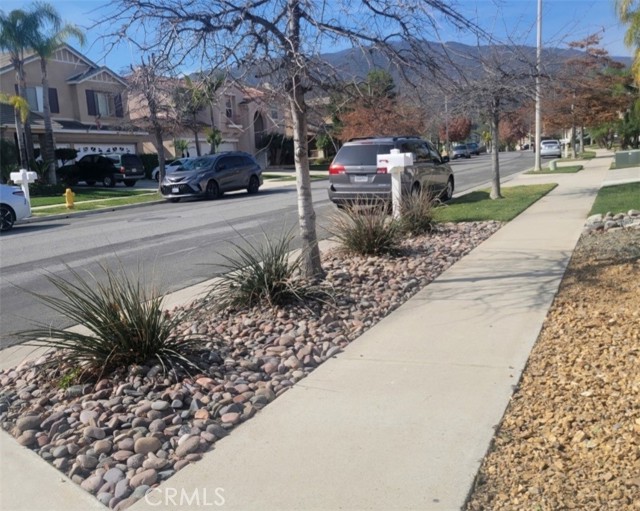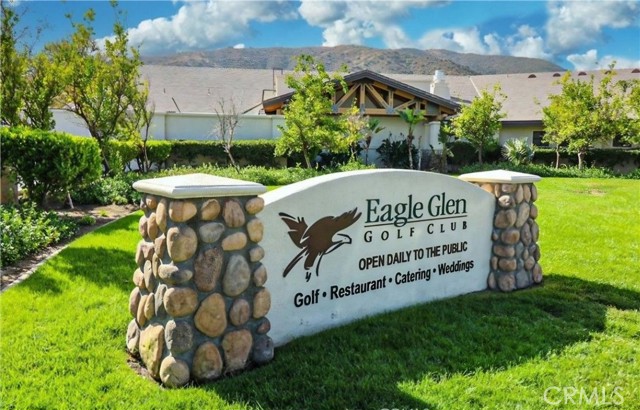Property Details
About this Property
LOCATION IS EVERYTHING!!! This split floorplan with 9ft ceilings has 4 bedrooms, 3 baths, a huge eat-in kitchen with cabinets galore, an extra-large primary bedroom with private ensuite and large walk-in closet. Downstairs features a huge great room, 2 bedrooms, 1 full bath and laundry room, great for extended families (in-laws). This home also features a large backyard with a 7841sq.ft. lot, block and wrought iron fencing. Views of the mountains and city basin can be enjoyed from upstairs and balcony. A large 609sq.ft 3 car garage. Heating and Air HVAC systems were replaced 18 months ago with two Lennox systems, a 3-ton downstairs and 4- ton upstairs still under warranty as well as a whole house quiet cool system great for hot summer nights. This home is in the highly sought community of Eagle Glen. The Golf Club features a 6930-yard, 18-hole, par 72 course as well as a 3-tiered practice facility and bar and grill. Eagle Glen is a family friendly community with several sports parks and recreation events throughout the year. This home is commuter friendly, less than 2 miles from the 15 fwy and walking distance to multiple shopping centers, lots of great restaurants, sports bar & grills as well as a theater great for a Saturday matinee & popcorn! Close to Lake Mathews and Lake El
MLS Listing Information
MLS #
CRHD24249580
MLS Source
California Regional MLS
Days on Site
4
Interior Features
Bedrooms
Ground Floor Bedroom, Primary Suite/Retreat, Other
Kitchen
Exhaust Fan, Other, Pantry
Appliances
Dishwasher, Exhaust Fan, Garbage Disposal, Ice Maker, Microwave, Other, Oven - Gas, Oven Range, Oven Range - Gas
Dining Room
Dining Area in Living Room, In Kitchen, Other
Family Room
Other, Separate Family Room
Fireplace
Living Room
Laundry
Hookup - Gas Dryer, In Laundry Room, Other
Cooling
Central Forced Air, Other, Whole House Fan
Heating
Central Forced Air, Fireplace, Forced Air, Gas, Other
Exterior Features
Foundation
Slab
Pool
None
Style
Contemporary
Parking, School, and Other Information
Garage/Parking
Attached Garage, Common Parking - Public, Garage, Gate/Door Opener, Other, Parking Area, Garage: 3 Car(s)
Elementary District
Corona-Norco Unified
High School District
Corona-Norco Unified
Water
Other
HOA Fee
$80
HOA Fee Frequency
Monthly
Complex Amenities
Club House, Golf Course
Neighborhood: Around This Home
Neighborhood: Local Demographics
Market Trends Charts
Nearby Homes for Sale
4243 Floyd Dr is a Single Family Residence in Corona, CA 92883. This 2,626 square foot property sits on a 7,841 Sq Ft Lot and features 4 bedrooms & 3 full bathrooms. It is currently priced at $898,500 and was built in 2000. This address can also be written as 4243 Floyd Dr, Corona, CA 92883.
©2024 California Regional MLS. All rights reserved. All data, including all measurements and calculations of area, is obtained from various sources and has not been, and will not be, verified by broker or MLS. All information should be independently reviewed and verified for accuracy. Properties may or may not be listed by the office/agent presenting the information. Information provided is for personal, non-commercial use by the viewer and may not be redistributed without explicit authorization from California Regional MLS.
Presently MLSListings.com displays Active, Contingent, Pending, and Recently Sold listings. Recently Sold listings are properties which were sold within the last three years. After that period listings are no longer displayed in MLSListings.com. Pending listings are properties under contract and no longer available for sale. Contingent listings are properties where there is an accepted offer, and seller may be seeking back-up offers. Active listings are available for sale.
This listing information is up-to-date as of December 15, 2024. For the most current information, please contact Susan Quantrille


