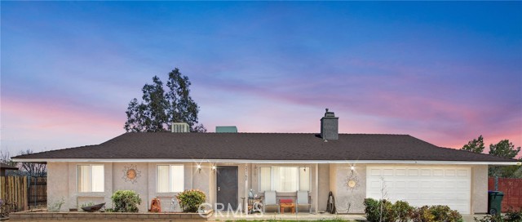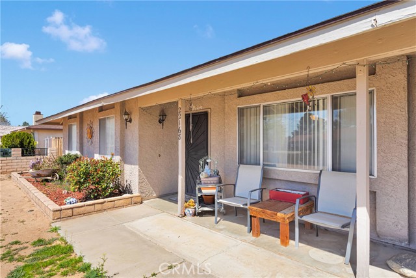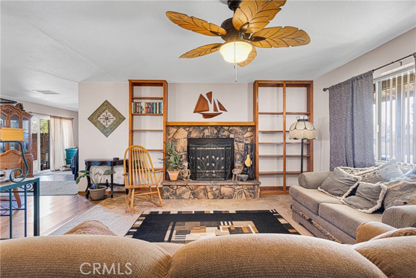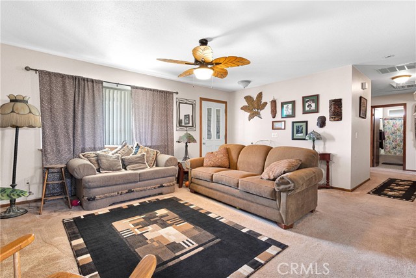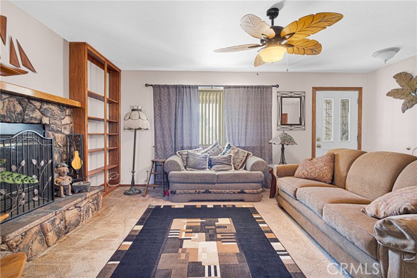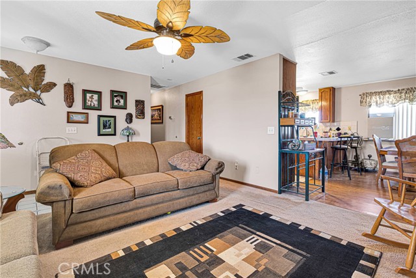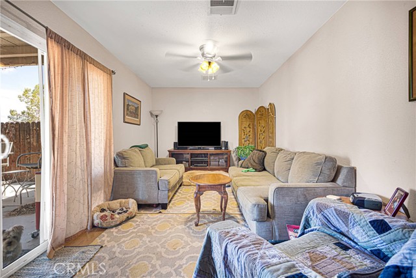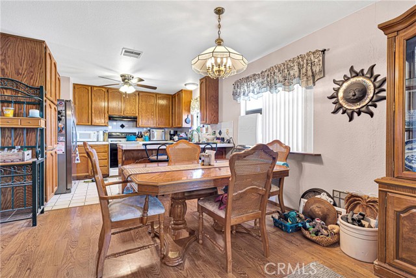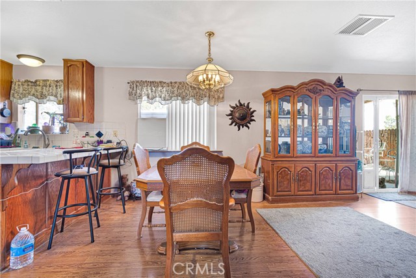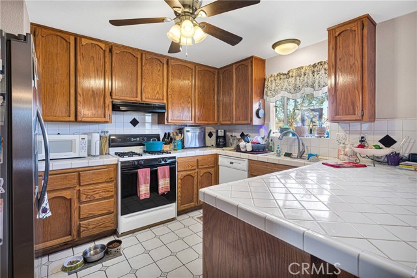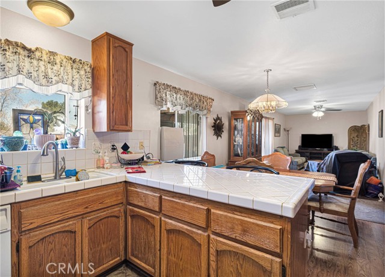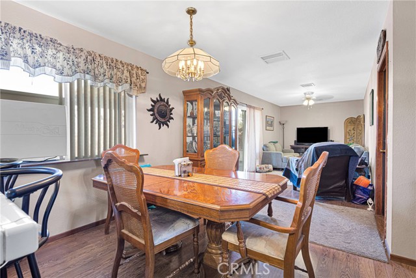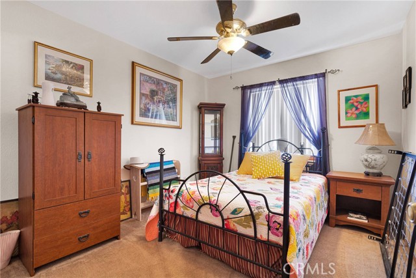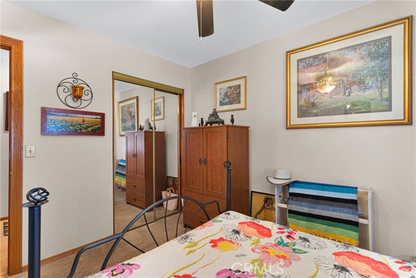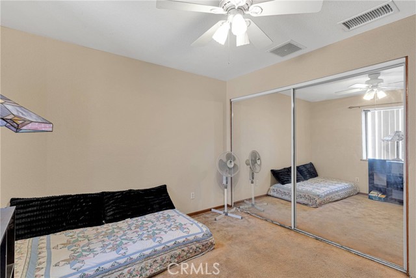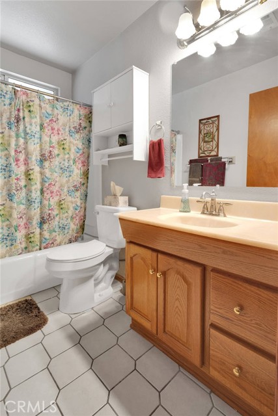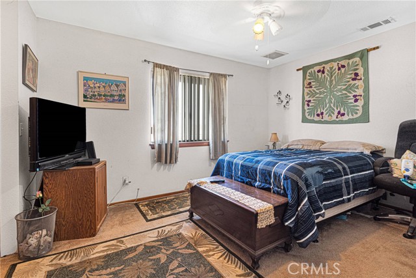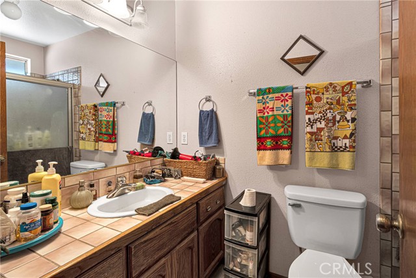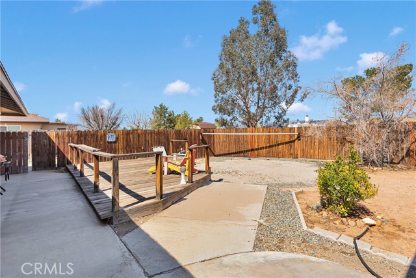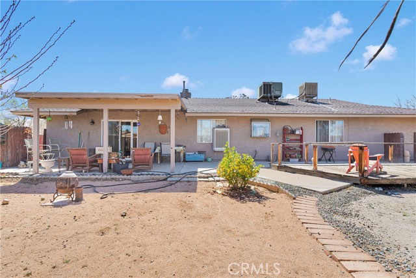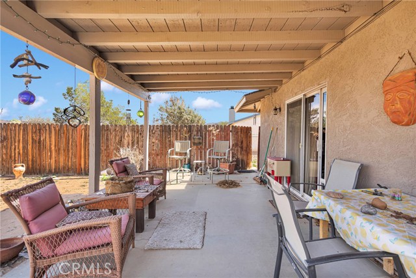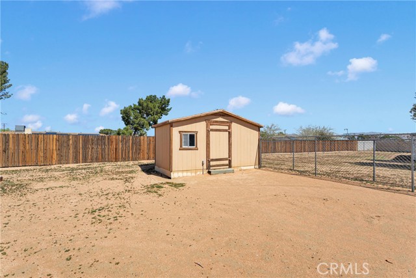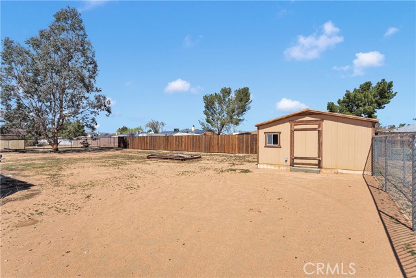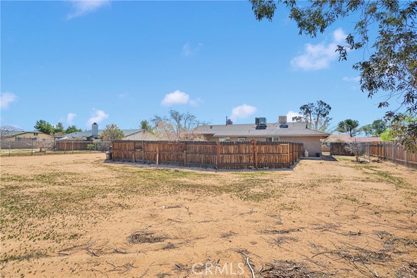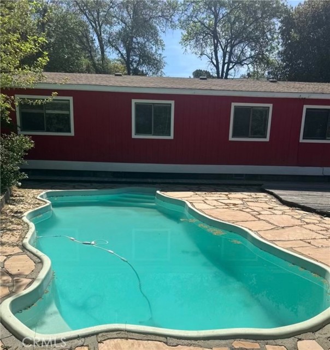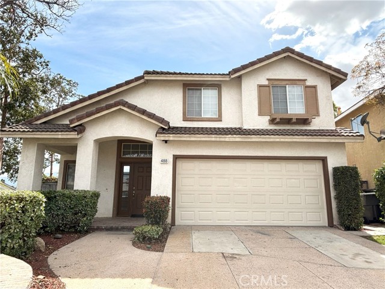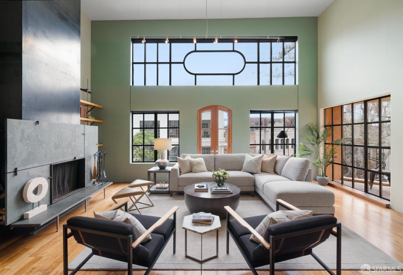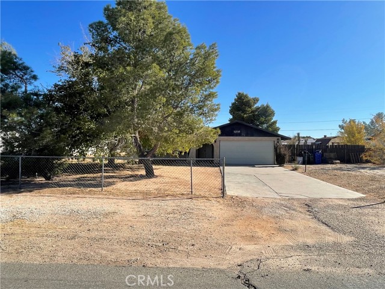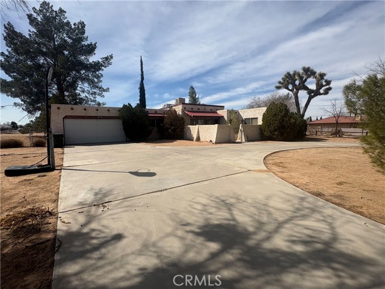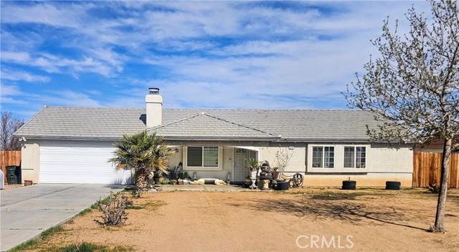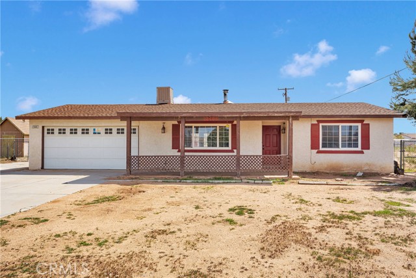22168 Isatis Ave, Apple Valley, CA 92307
$395,000 Mortgage Calculator Pending Single Family Residence
Property Details
About this Property
DESERT OASIS IN APPLE VALLEY! Welcome to your dream home nestled in a quiet cul-de-sac in Apple Valley. This charming 1,401 square foot residence offers three bedrooms and two bathrooms, with a versatile bonus room that could easily serve as a fourth bedroom. The open concept design creates a seamless flow throughout the home, anchored by a cozy fireplace that adds both warmth and character. The well-appointed kitchen overlooks the serene backyard and features a practical pantry, connecting effortlessly to the dining area—perfect for both everyday meals and entertaining guests. The primary bedroom provides a peaceful retreat with his and hers closets and a luxurious walk-in tile shower. Guest accommodations include a bathroom with a convenient tub/shower combination and stylish tile flooring. Step outside to discover thoughtfully designed outdoor spaces. The covered front porch offers a delightful sitting area, while the backyard boasts cross fencing, a covered patio, and electrical outlets—ideal for a spa or above-ground pool. A large shed with electricity provides additional storage, and the property includes dedicated recreational vehicle access with electrical hookups. The meticulously maintained home showcases modern laminate and carpet flooring, with the comfort of central
Your path to home ownership starts here. Let us help you calculate your monthly costs.
MLS Listing Information
MLS #
CRHD25070241
MLS Source
California Regional MLS
Interior Features
Bedrooms
Ground Floor Bedroom
Kitchen
Other
Appliances
Dishwasher, Garbage Disposal, Other, Oven Range
Fireplace
Living Room
Laundry
In Garage
Cooling
Ceiling Fan, Central Forced Air, Evaporative Cooler
Heating
Central Forced Air
Exterior Features
Pool
None
Parking, School, and Other Information
Garage/Parking
Garage: 2 Car(s)
Elementary District
Apple Valley Unified
High School District
Apple Valley Unified
Water
Private
HOA Fee
$0
School Ratings
Nearby Schools
| Schools | Type | Grades | Distance | Rating |
|---|---|---|---|---|
| Rancho Verde Elementary School | public | K-6 | 0.14 mi | |
| Granite Hills High School | public | 9-12 | 0.87 mi | |
| Yucca Loma Elementary School | public | K-6 | 1.43 mi | |
| Apple Valley Adult Education | public | UG | 1.87 mi | N/A |
| High Desert Premier Academy | public | K-12 | 1.95 mi | |
| Vanguard Preparatory School | public | K-8 | 2.07 mi | |
| Phoenix Academy | public | K-8 | 2.32 mi | |
| Apple Valley Unified Preschool Special Education | public | UG | 2.36 mi | N/A |
| Sycamore Rocks Elementary School | public | K-6 | 3.08 mi | |
| Apple Valley High School | public | 9-12 | 3.27 mi | |
| Sandia Elementary School | public | K-8 | 3.71 mi | |
| Sitting Bull Academy | public | K-8 | 3.86 mi | |
| Rio Vista Elementary School | public | K-6 | 4.26 mi | |
| Mariana Academy | public | K-8 | 4.81 mi |
Neighborhood: Around This Home
Neighborhood: Local Demographics
Market Trends Charts
Nearby Homes for Sale
22168 Isatis Ave is a Single Family Residence in Apple Valley, CA 92307. This 1,401 square foot property sits on a 0.424 Acres Lot and features 3 bedrooms & 2 full bathrooms. It is currently priced at $395,000 and was built in 1985. This address can also be written as 22168 Isatis Ave, Apple Valley, CA 92307.
©2025 California Regional MLS. All rights reserved. All data, including all measurements and calculations of area, is obtained from various sources and has not been, and will not be, verified by broker or MLS. All information should be independently reviewed and verified for accuracy. Properties may or may not be listed by the office/agent presenting the information. Information provided is for personal, non-commercial use by the viewer and may not be redistributed without explicit authorization from California Regional MLS.
Presently MLSListings.com displays Active, Contingent, Pending, and Recently Sold listings. Recently Sold listings are properties which were sold within the last three years. After that period listings are no longer displayed in MLSListings.com. Pending listings are properties under contract and no longer available for sale. Contingent listings are properties where there is an accepted offer, and seller may be seeking back-up offers. Active listings are available for sale.
This listing information is up-to-date as of April 04, 2025. For the most current information, please contact Shannon Micek
