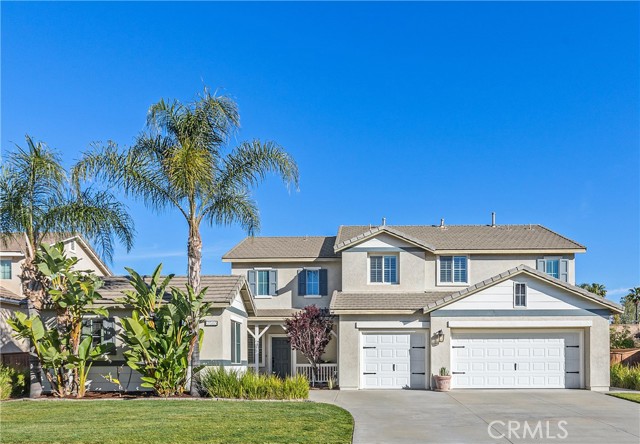17565 Cedarwood Dr, Riverside, CA 92503
$945,000 Mortgage Calculator Sold on Aug 26, 2024 Single Family Residence
Property Details
About this Property
Welcome to your dream home in the gated community of Victoria Grove, where traditional luxury meets farmhouse charm. This beautiful turnkey home offers 4 bedrooms, an office, and a private guest house. As you step inside you are greeted by expansive ceilings and dark wood LVP flooring that leads to the large formal dining area. The first-floor office offers a barn door for privacy, vaulted ceiling, large windows with plantation shutters with views of the backyard. Entering the heart of the home, the kitchen has been thoughtfully redesigned with a large 8-foot dark walnut island, quartz countertops, custom painted cabinets, farmhouse sink, LG stainless steel appliances and stainless range hood. The open concept kitchen seamlessly flows into the family room, with an updated fireplace featuring a over 200-year-old barnwood mantel, plantation shutters and shiplap-lined entertainment inset creates a cozy ambiance. The second floor includes a spacious primary suite with vaulted ceilings, large windows with breathtaking views of the community park and distant mountains, and the luxurious en-suite bathroom has recently been renovated including a large walk-in shower. This retreat promises serenity and comfort. Three additional bedrooms and a hall bathroom upstairs offer versatility and
MLS Listing Information
MLS #
CRIG24078936
MLS Source
California Regional MLS
Interior Features
Bedrooms
Primary Suite/Retreat
Kitchen
Other, Pantry
Appliances
Dishwasher, Garbage Disposal, Microwave, Other, Oven - Gas, Refrigerator
Dining Room
Breakfast Bar, Formal Dining Room
Family Room
Other
Fireplace
Family Room, Fire Pit
Flooring
Laminate
Laundry
Hookup - Gas Dryer, In Laundry Room, Other
Cooling
Ceiling Fan, Central Forced Air, Window/Wall Unit
Heating
Central Forced Air, Fireplace
Exterior Features
Roof
Tile
Foundation
Slab
Pool
Community Facility
Parking, School, and Other Information
Garage/Parking
Attached Garage, Garage, Gate/Door Opener, Off-Street Parking, Other, Garage: 3 Car(s)
Elementary District
Riverside Unified
High School District
Riverside Unified
Water
Other
HOA Fee
$173
HOA Fee Frequency
Monthly
Complex Amenities
Barbecue Area, Community Pool, Picnic Area, Playground
Zoning
SP ZONE
Neighborhood: Around This Home
Neighborhood: Local Demographics
Market Trends Charts
17565 Cedarwood Dr is a Single Family Residence in Riverside, CA 92503. This 3,520 square foot property sits on a 9,583 Sq Ft Lot and features 4 bedrooms & 3 full and 1 partial bathrooms. It is currently priced at $945,000 and was built in 2003. This address can also be written as 17565 Cedarwood Dr, Riverside, CA 92503.
©2024 California Regional MLS. All rights reserved. All data, including all measurements and calculations of area, is obtained from various sources and has not been, and will not be, verified by broker or MLS. All information should be independently reviewed and verified for accuracy. Properties may or may not be listed by the office/agent presenting the information. Information provided is for personal, non-commercial use by the viewer and may not be redistributed without explicit authorization from California Regional MLS.
Presently MLSListings.com displays Active, Contingent, Pending, and Recently Sold listings. Recently Sold listings are properties which were sold within the last three years. After that period listings are no longer displayed in MLSListings.com. Pending listings are properties under contract and no longer available for sale. Contingent listings are properties where there is an accepted offer, and seller may be seeking back-up offers. Active listings are available for sale.
This listing information is up-to-date as of August 26, 2024. For the most current information, please contact Nancie Johnson
