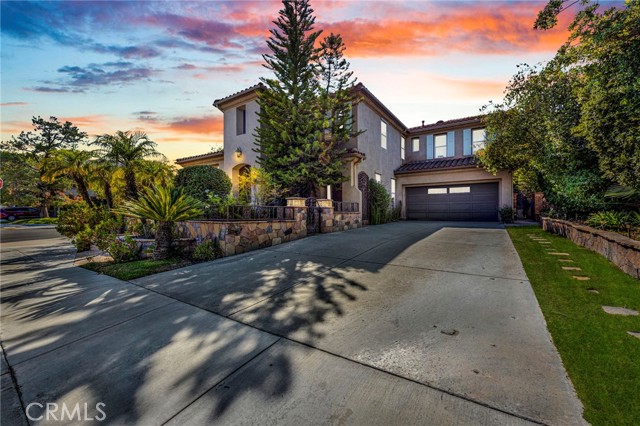25820 Tennyson Ln, Stevenson Ranch, CA 91381
$1,449,000 Mortgage Calculator Active Single Family Residence
Property Details
About this Property
Perched on the scenic hilltop of Stevenson Ranch, this one-of-a-kind therapeutic garden home boasts a highly desirable floor plan and striking curb appeal in the prestigious Torcello Tract. With 3,773 sq. ft. of living space on a nearly 10,000 sq. ft. corner lot, this grand two-story residence offers a blend of luxury and comfort. A long, extended driveway leads to a custom-built gated front courtyard with an enclosed patio, creating a welcoming entrance. Inside, the soaring ceilings and elegant chandelier set the tone for the grand great room, which features upgraded waterproof wood vinyl flooring. The formal dining room, accented by two French doors, opens to a serene garden retreat. The spacious open kitchen includes a large prep island, granite countertops and backsplash, and stainless steel appliances, flowing seamlessly into a breakfast nook and a cozy family room with a fireplace. A nearby corner office retreat with a built-in desk provides an ideal space for work or study. The first floor also includes a guest bedroom with a full bath, a powder room, and a laundry room that connects to a three-car garage, with a 19’x15’ area that can be converted into a nearly 300 sq. ft. bonus room. Upstairs, the master suite offers a sitting area/retreat, two chandeliers, his-and-her
MLS Listing Information
MLS #
CRIG24186411
MLS Source
California Regional MLS
Days on Site
87
Interior Features
Bedrooms
Dressing Area, Ground Floor Bedroom, Primary Suite/Retreat
Bathrooms
Jack and Jill
Kitchen
Other, Pantry
Appliances
Built-in BBQ Grill, Dishwasher, Hood Over Range, Microwave, Other, Oven - Double, Oven - Electric, Oven Range - Built-In, Oven Range - Gas
Dining Room
Breakfast Bar, Breakfast Nook, Formal Dining Room, Other
Family Room
Other
Fireplace
Family Room
Laundry
In Laundry Room, Other
Cooling
Ceiling Fan, Central Forced Air, Whole House Fan
Heating
Central Forced Air
Exterior Features
Pool
None
Parking, School, and Other Information
Garage/Parking
Garage, Gate/Door Opener, Other, Parking Area, Room for Oversized Vehicle, RV Possible, Garage: 3 Car(s)
High School District
William S. Hart Union High
Water
Other
HOA Fee
$35
HOA Fee Frequency
Monthly
Zoning
LCR1 5000
Neighborhood: Around This Home
Neighborhood: Local Demographics
Market Trends Charts
Nearby Homes for Sale
25820 Tennyson Ln is a Single Family Residence in Stevenson Ranch, CA 91381. This 3,773 square foot property sits on a 9,813 Sq Ft Lot and features 5 bedrooms & 4 full and 1 partial bathrooms. It is currently priced at $1,449,000 and was built in 2001. This address can also be written as 25820 Tennyson Ln, Stevenson Ranch, CA 91381.
©2024 California Regional MLS. All rights reserved. All data, including all measurements and calculations of area, is obtained from various sources and has not been, and will not be, verified by broker or MLS. All information should be independently reviewed and verified for accuracy. Properties may or may not be listed by the office/agent presenting the information. Information provided is for personal, non-commercial use by the viewer and may not be redistributed without explicit authorization from California Regional MLS.
Presently MLSListings.com displays Active, Contingent, Pending, and Recently Sold listings. Recently Sold listings are properties which were sold within the last three years. After that period listings are no longer displayed in MLSListings.com. Pending listings are properties under contract and no longer available for sale. Contingent listings are properties where there is an accepted offer, and seller may be seeking back-up offers. Active listings are available for sale.
This listing information is up-to-date as of November 15, 2024. For the most current information, please contact Yi Fan, (949) 505-9996














































