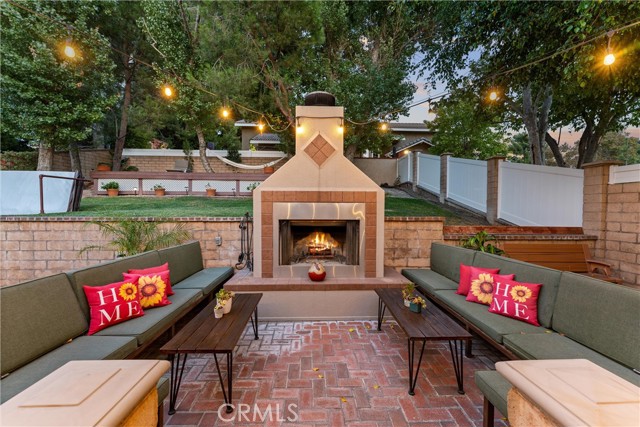3131 Mountainside Dr, Corona, CA 92882
$910,000 Mortgage Calculator Sold on Nov 7, 2024 Single Family Residence
Property Details
About this Property
5-BEDROOM INCLUDING PRIMARY + DOWNSTAIRS SUITE | 4 BATHROOM | PRIVACY IN PARK-LIKE SETTING | NO HOA | NO MELLO ROOS | Welcome to this stunning park-like estate home nestled in the highly sought-after neighborhood of Sierra Del Oro. Presented by the home’s original owner, this elegant residence offers beautiful mountain views and an easy, turnkey lifestyle. Situated on a rare double-lot, this home blends luxury with tranquility, providing an exquisite retreat near the mountains while remaining close to everything. You’ll be captivated right from the entry with its welcoming fountain and mountain views. Step inside to find cathedral ceilings & natural lighting that floods the open-concept living spaces, highlighting the home’s refined elegance. The heart of the home is the chef’s kitchen, featuring a spacious breakfast bar, abundant cabinetry, a charming garden window, and a large walk-in pantry. Perfect for both casual & formal gatherings, the kitchen seamlessly adjoins a formal dining room & an informal custom-built seating area ideal for everyday meals. The family room invites you to relax by the gas fireplace, complemented by custom cabinetry and tailored lighting. A separate formal living room offers ample space for entertaining or quiet relaxation. Additional features include
MLS Listing Information
MLS #
CRIG24188041
MLS Source
California Regional MLS
Interior Features
Bedrooms
Ground Floor Bedroom, Primary Suite/Retreat, Other
Kitchen
Other, Pantry
Appliances
Built-in BBQ Grill, Dishwasher, Garbage Disposal, Hood Over Range, Microwave, Other, Oven - Self Cleaning, Oven Range, Oven Range - Gas
Dining Room
Breakfast Bar, Breakfast Nook, Dining Area in Living Room, Formal Dining Room, Other
Family Room
Other, Separate Family Room
Fireplace
Family Room, Gas Burning, Other Location, Outside, Wood Burning
Laundry
In Laundry Room, Other
Cooling
Ceiling Fan, Central Forced Air
Heating
Central Forced Air, Fireplace
Exterior Features
Roof
Concrete
Foundation
Concrete Perimeter
Pool
None
Parking, School, and Other Information
Garage/Parking
Attached Garage, Converted, Garage, Gate/Door Opener, Other, Garage: 2 Car(s)
Elementary District
Corona-Norco Unified
High School District
Corona-Norco Unified
Water
Other
Neighborhood: Around This Home
Neighborhood: Local Demographics
Market Trends Charts
3131 Mountainside Dr is a Single Family Residence in Corona, CA 92882. This 2,251 square foot property sits on a 9,583 Sq Ft Lot and features 5 bedrooms & 3 full and 1 partial bathrooms. It is currently priced at $910,000 and was built in 1988. This address can also be written as 3131 Mountainside Dr, Corona, CA 92882.
©2025 California Regional MLS. All rights reserved. All data, including all measurements and calculations of area, is obtained from various sources and has not been, and will not be, verified by broker or MLS. All information should be independently reviewed and verified for accuracy. Properties may or may not be listed by the office/agent presenting the information. Information provided is for personal, non-commercial use by the viewer and may not be redistributed without explicit authorization from California Regional MLS.
Presently MLSListings.com displays Active, Contingent, Pending, and Recently Sold listings. Recently Sold listings are properties which were sold within the last three years. After that period listings are no longer displayed in MLSListings.com. Pending listings are properties under contract and no longer available for sale. Contingent listings are properties where there is an accepted offer, and seller may be seeking back-up offers. Active listings are available for sale.
This listing information is up-to-date as of December 13, 2024. For the most current information, please contact Kelly McLaren
