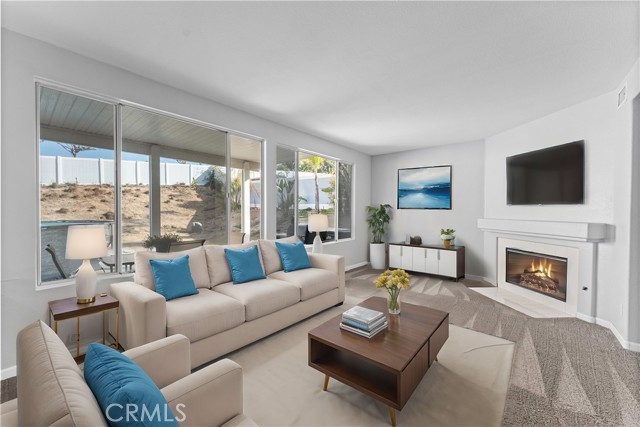27308 Eagles Nest Dr, Corona, CA 92883
$680,000 Mortgage Calculator Sold on Dec 18, 2024 Single Family Residence
Property Details
About this Property
DOWNSTAIRS BEDROOM | LOFT | 3 CAR GARAGE | MOVE-IN READY |Nestled near the mountains, this move-in-ready home offers the perfect blend of privacy and convenience, with an oversized backyard for entertaining. The open-concept design seamlessly connects the living spaces, making this home an entertainer's dream. The kitchen flows effortlessly into the family room, where a cozy gas fireplace sets the tone for intimate gatherings. For more formal occasions or quiet relaxation, the separate living room provides additional space for family and friends. The primary bedroom is a tranquil retreat, bathed in natural light and the en-suite bathroom boasts dual sinks, LED lighting, a walk-in shower, a separate soaking tub, and a spacious walk-in closet for all your storage needs. Bedrooms three and four are also upstairs for family or guests. The oversized upstairs loft is the perfect spot for a home theater or additional living space, adding even more versatility to this already impressive home. Designed for true California indoor/outdoor living, the backyard is spacious and private featuring a large shaded Alumawood-covered patio, perfect for dining and relaxation and your own pool for splash-time fun! Whether hosting a gathering or enjoying a peaceful afternoon, the outdoor space offe
MLS Listing Information
MLS #
CRIG24203205
MLS Source
California Regional MLS
Interior Features
Bedrooms
Ground Floor Bedroom, Primary Suite/Retreat, Other
Kitchen
Exhaust Fan, Other
Appliances
Dishwasher, Exhaust Fan, Garbage Disposal, Microwave, Other, Oven - Double, Oven - Gas, Oven Range - Gas
Dining Room
Formal Dining Room
Family Room
Other
Fireplace
Family Room
Laundry
In Laundry Room, Other
Cooling
Ceiling Fan, Central Forced Air, Central Forced Air - Electric, Other
Heating
Central Forced Air, Fireplace, Forced Air, Gas, Other
Exterior Features
Roof
Tile
Foundation
Slab
Pool
Community Facility, Spa - Community Facility
Parking, School, and Other Information
Garage/Parking
Garage, Gate/Door Opener, Other, Garage: 3 Car(s)
Elementary District
Lake Elsinore Unified
High School District
Lake Elsinore Unified
HOA Fee
$105
HOA Fee Frequency
Monthly
Complex Amenities
Barbecue Area, Club House, Community Pool, Conference Facilities, Game Room, Gym / Exercise Facility, Other, Picnic Area, Playground
Zoning
SP ZONE
Neighborhood: Around This Home
Neighborhood: Local Demographics
Market Trends Charts
27308 Eagles Nest Dr is a Single Family Residence in Corona, CA 92883. This 2,255 square foot property sits on a 6,534 Sq Ft Lot and features 4 bedrooms & 3 full bathrooms. It is currently priced at $680,000 and was built in 1998. This address can also be written as 27308 Eagles Nest Dr, Corona, CA 92883.
©2024 California Regional MLS. All rights reserved. All data, including all measurements and calculations of area, is obtained from various sources and has not been, and will not be, verified by broker or MLS. All information should be independently reviewed and verified for accuracy. Properties may or may not be listed by the office/agent presenting the information. Information provided is for personal, non-commercial use by the viewer and may not be redistributed without explicit authorization from California Regional MLS.
Presently MLSListings.com displays Active, Contingent, Pending, and Recently Sold listings. Recently Sold listings are properties which were sold within the last three years. After that period listings are no longer displayed in MLSListings.com. Pending listings are properties under contract and no longer available for sale. Contingent listings are properties where there is an accepted offer, and seller may be seeking back-up offers. Active listings are available for sale.
This listing information is up-to-date as of December 18, 2024. For the most current information, please contact Kelly McLaren
