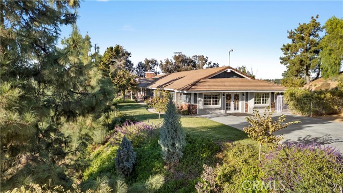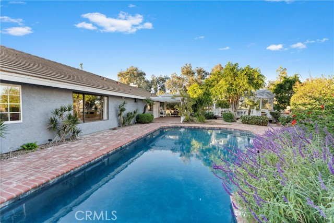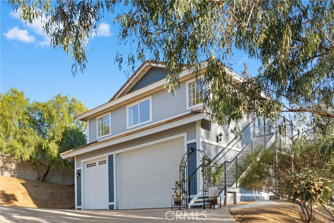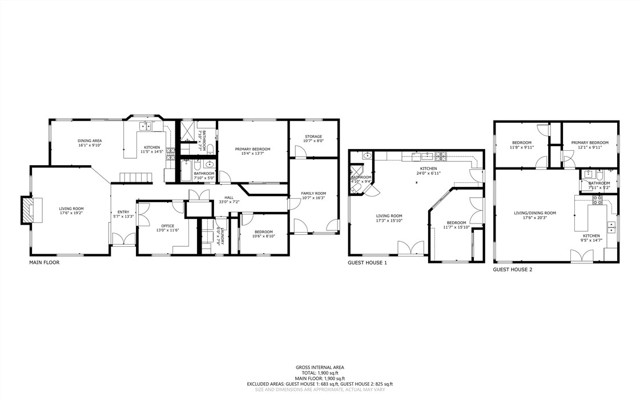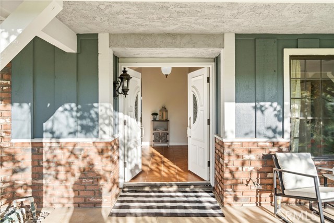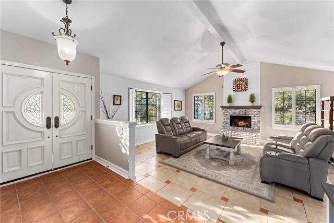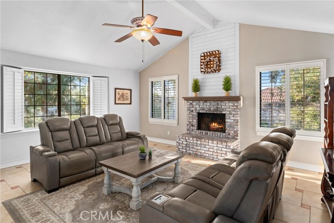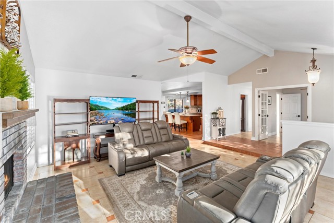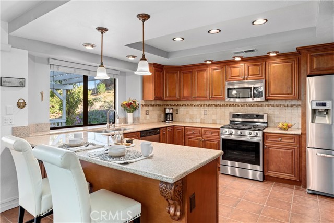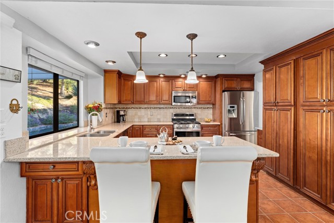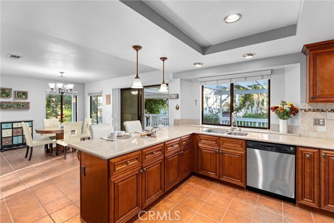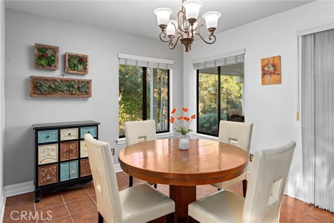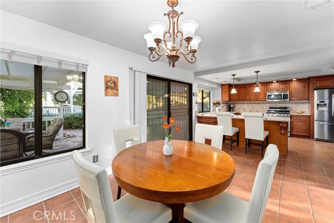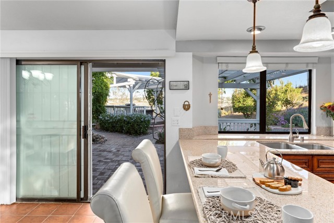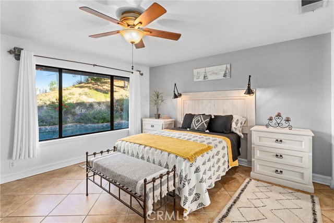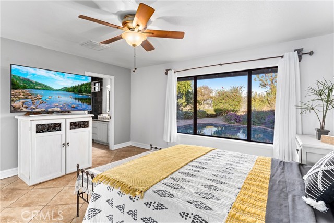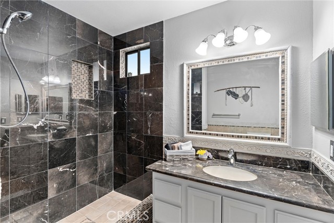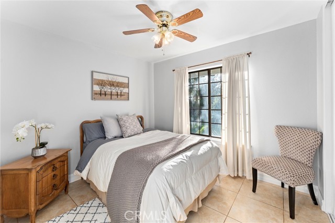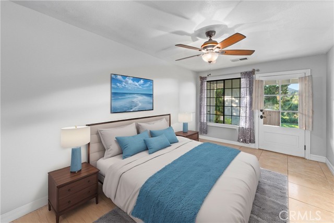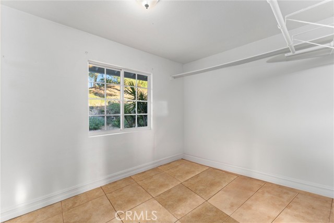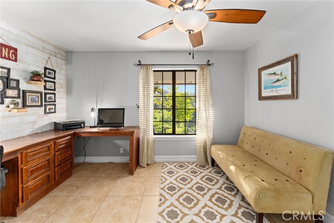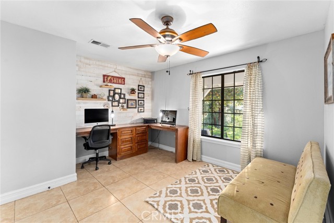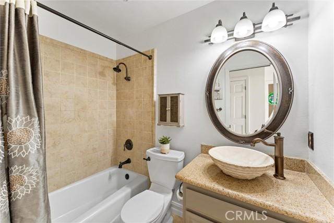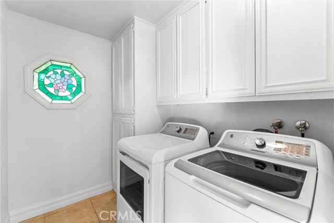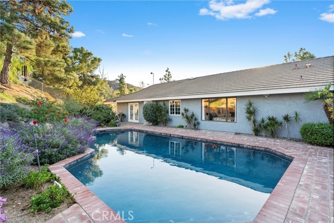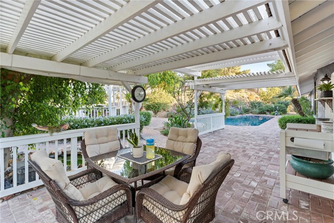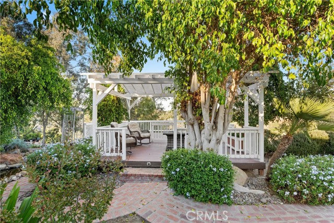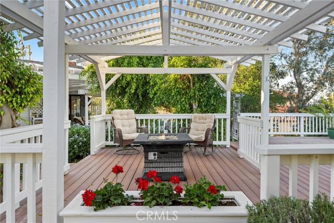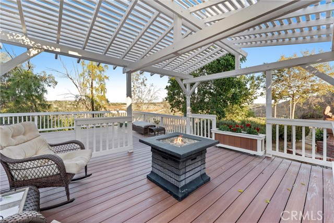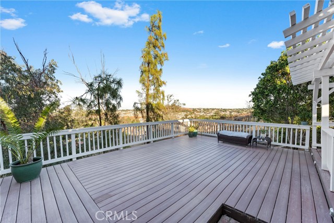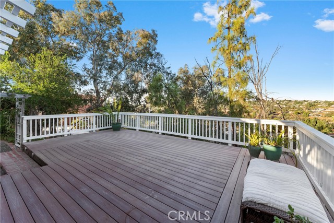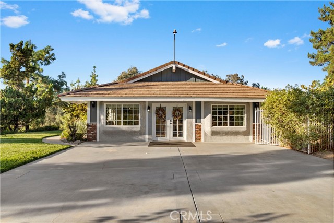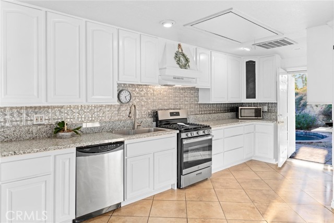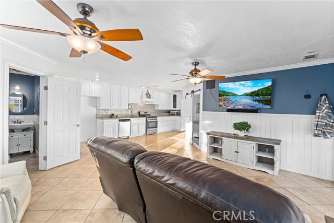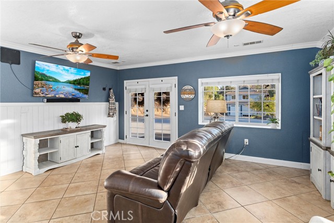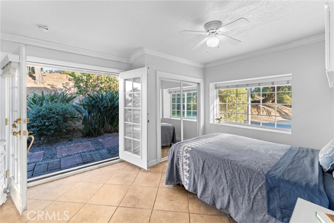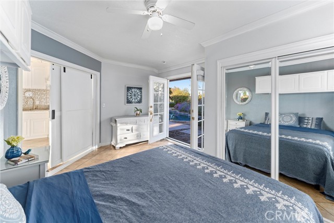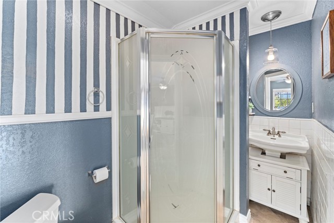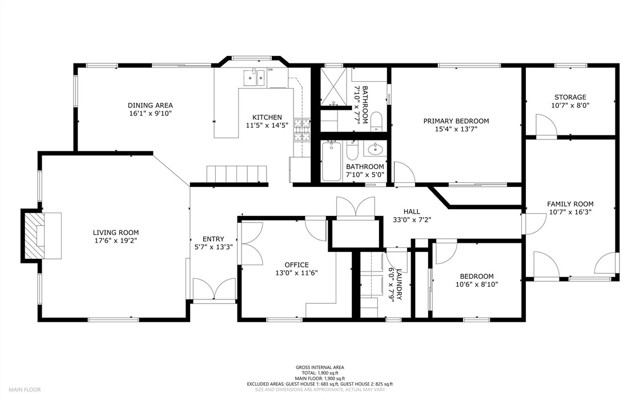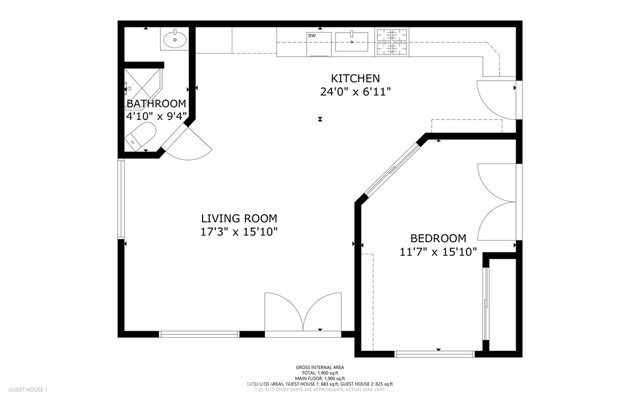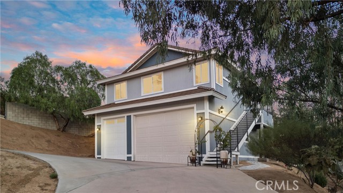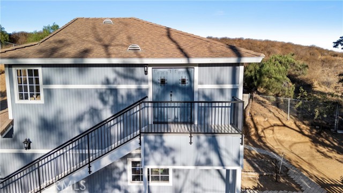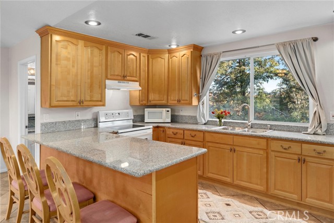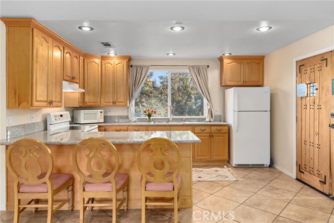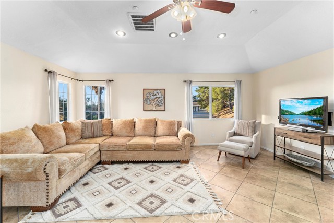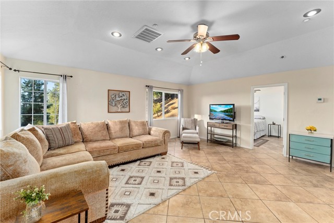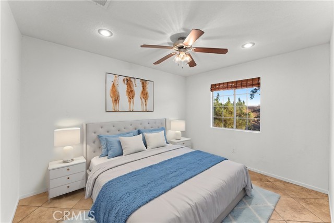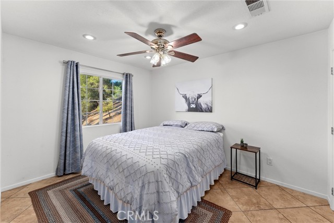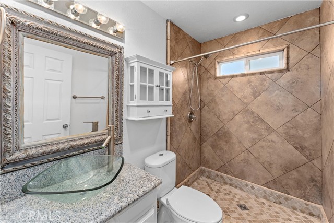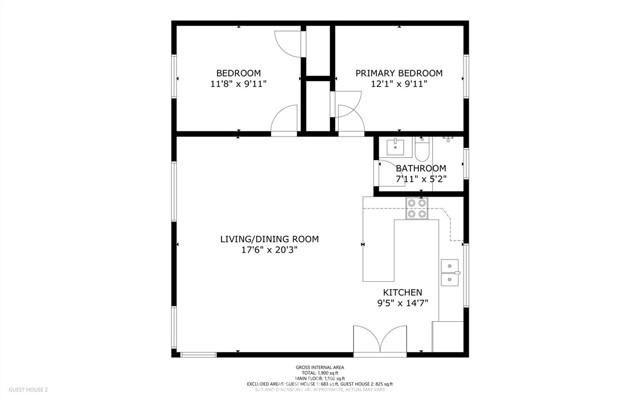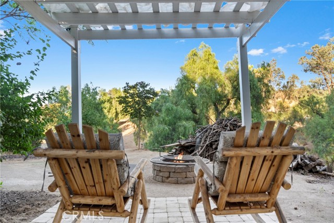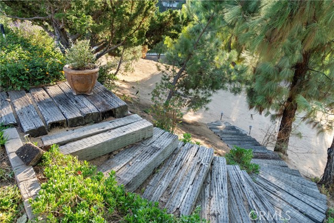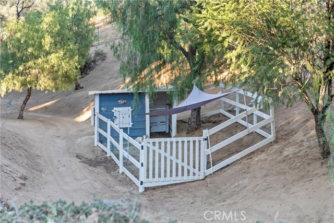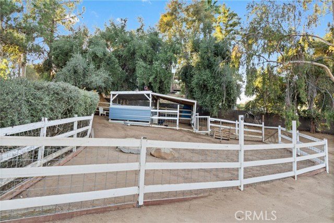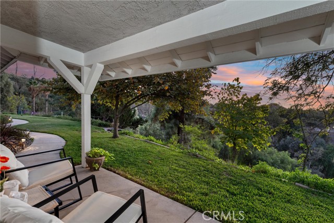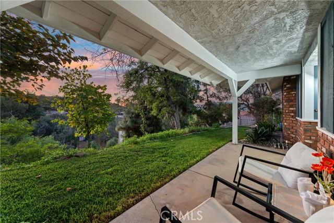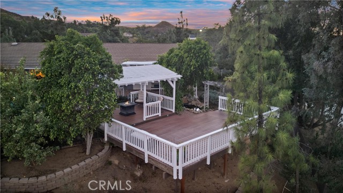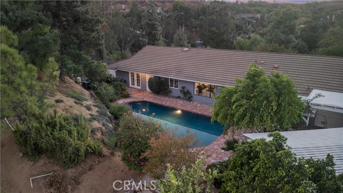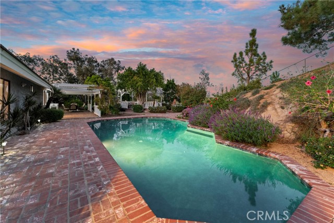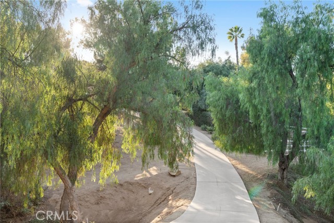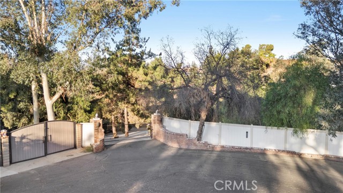15520 Sunview Cir, Riverside, CA 92504
$1,250,000 Mortgage Calculator Active Single Family Residence
Property Details
About this Property
2.5 ACRE AGRICULTURIAL ZONED ESTATE POOL HOME WITH MOUNTAIN & CITY LIGHT VIEWS | NEXT GENERATION SUITE WITH PRIVATE ENTRANCE | PERMITTED 2 BEDROOM ADU ON SITE | 3-BAY RV GARAGE | PRIVATELY GATED | ZONED FOR MULTIPLE HORSES | Welcome to your Mockingbird Canyon oasis—a rare 2.5-acre property featuring a Next Gen Suite and Fully Permitted ADU, ideal for multi-generational living or hosting guests, all within a gated, lush setting. Step through a stately double-door entrance into the main residence, where natural light floods the living room with its beamed, cathedral ceilings, & cozy brick fireplace—ideal for gathering on cooler nights. The chef’s kitchen offers granite countertops, stainless steel appliances, recessed lighting, a breakfast bar, and a dining room with windows showcasing the beautifully landscaped property. Sliding glass doors open to the backyard, designed as an entertainer’s dream with direct access to outdoor luxuries. The primary suite has pool views, a custom ensuite with a marble vanity, recessed lighting, and a walk-in shower. Bedrooms 2 and 3 offer scenic views, while Bedroom 4, with its own entrance, provides added convenience. A dedicated laundry room completes the main house. Discover the Next Gen Suite, featuring a private entry, open living area, and a k
MLS Listing Information
MLS #
CRIG24220966
MLS Source
California Regional MLS
Days on Site
52
Interior Features
Bedrooms
Ground Floor Bedroom, Primary Suite/Retreat
Kitchen
Exhaust Fan, Other
Appliances
Dishwasher, Exhaust Fan, Garbage Disposal, Hood Over Range, Ice Maker, Microwave, Other, Oven - Gas, Oven - Self Cleaning, Oven Range, Oven Range - Gas, Refrigerator, Dryer, Washer
Dining Room
Breakfast Bar, Formal Dining Room, In Kitchen, Other
Fireplace
Fire Pit, Living Room, Other Location, Raised Hearth, Wood Burning
Laundry
In Laundry Room, Other
Cooling
Ceiling Fan, Central Forced Air, Central Forced Air - Electric, Other
Heating
Central Forced Air, Electric, Fireplace, Forced Air, Heat Pump
Exterior Features
Roof
Other, Tile
Foundation
Slab
Pool
Fenced, Gunite, In Ground, Pool - Yes
Style
Custom, Ranch
Horse Property
Yes
Parking, School, and Other Information
Garage/Parking
Attached Garage, Common Parking Area, Converted, Garage, Gate/Door Opener, Guest / Visitor Parking, Other, Private / Exclusive, RV Access, Garage: 6 Car(s)
Elementary District
Riverside Unified
High School District
Riverside Unified
Sewer
Septic Tank
Water
Other
HOA Fee
$0
Zoning
R-A-2 1/2
Neighborhood: Around This Home
Neighborhood: Local Demographics
Market Trends Charts
Nearby Homes for Sale
15520 Sunview Cir is a Single Family Residence in Riverside, CA 92504. This 3,720 square foot property sits on a 2.46 Acres Lot and features 5 bedrooms & 3 full bathrooms. It is currently priced at $1,250,000 and was built in 1984. This address can also be written as 15520 Sunview Cir, Riverside, CA 92504.
©2024 California Regional MLS. All rights reserved. All data, including all measurements and calculations of area, is obtained from various sources and has not been, and will not be, verified by broker or MLS. All information should be independently reviewed and verified for accuracy. Properties may or may not be listed by the office/agent presenting the information. Information provided is for personal, non-commercial use by the viewer and may not be redistributed without explicit authorization from California Regional MLS.
Presently MLSListings.com displays Active, Contingent, Pending, and Recently Sold listings. Recently Sold listings are properties which were sold within the last three years. After that period listings are no longer displayed in MLSListings.com. Pending listings are properties under contract and no longer available for sale. Contingent listings are properties where there is an accepted offer, and seller may be seeking back-up offers. Active listings are available for sale.
This listing information is up-to-date as of November 04, 2024. For the most current information, please contact Kelly McLaren
