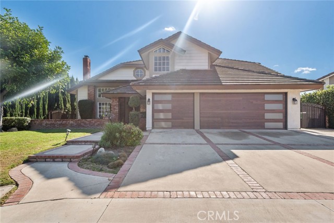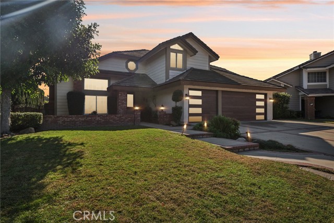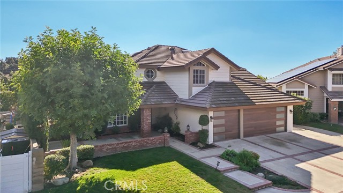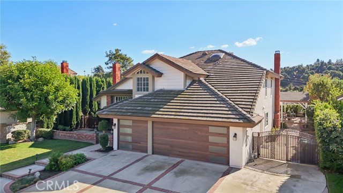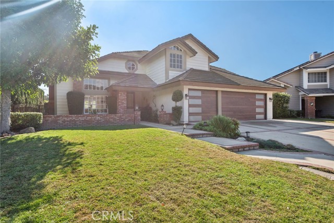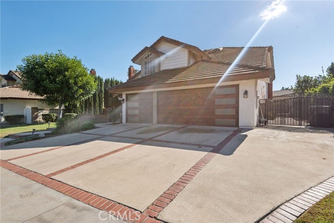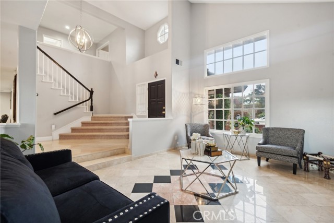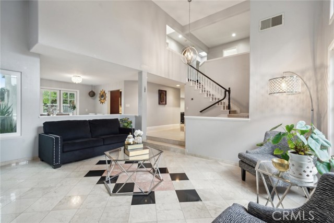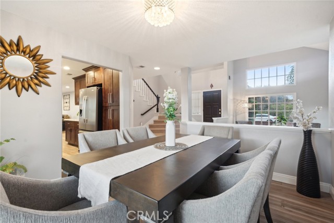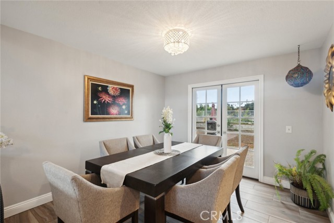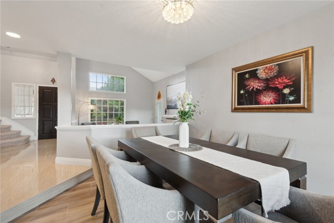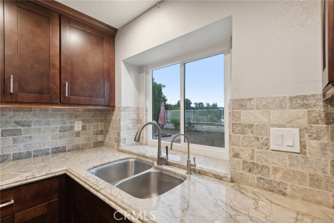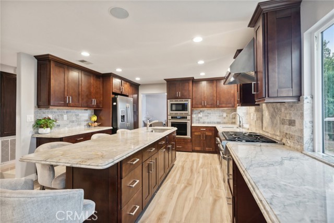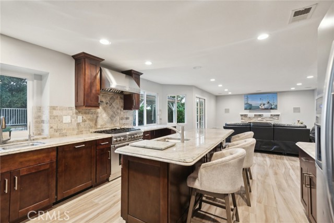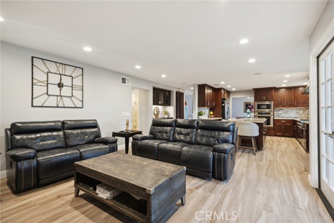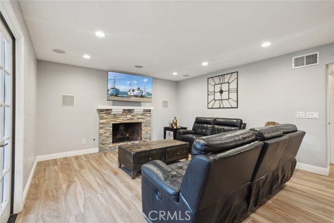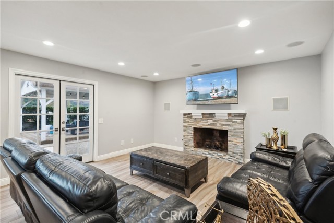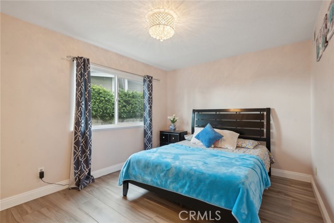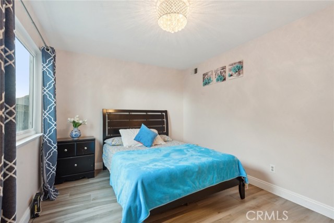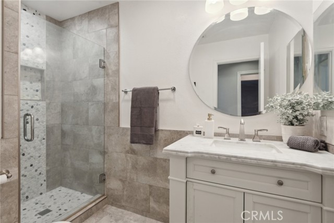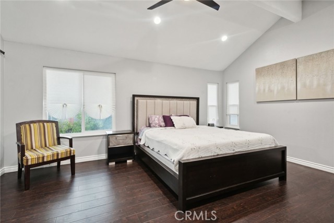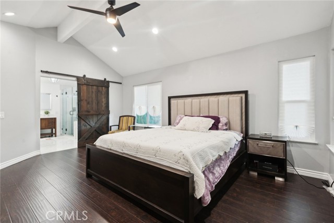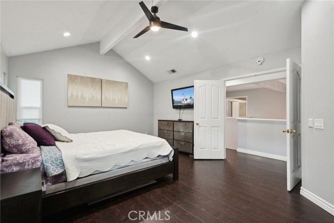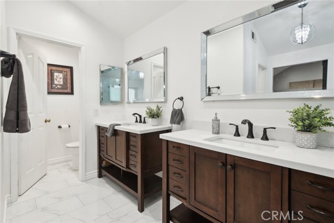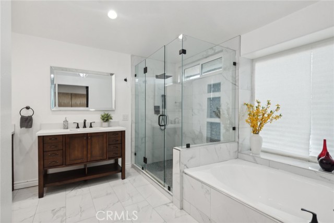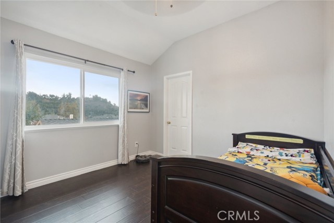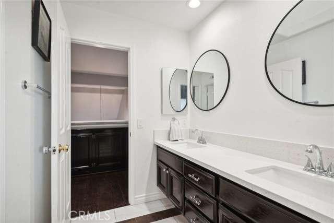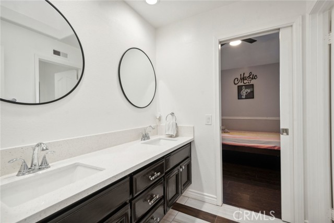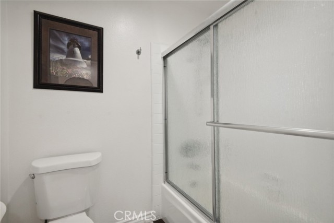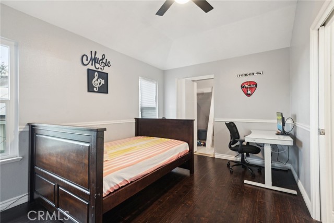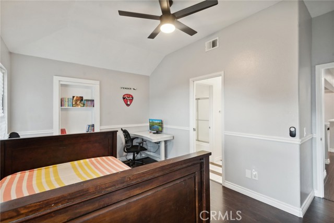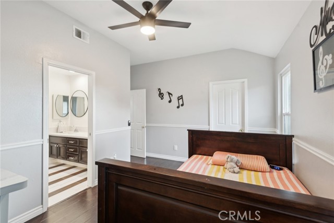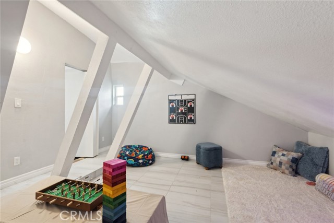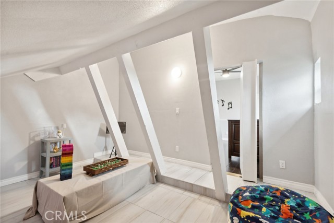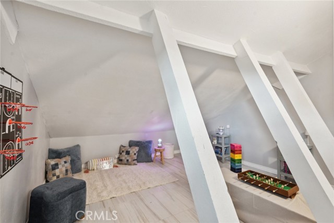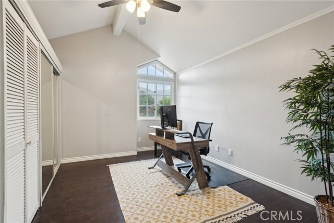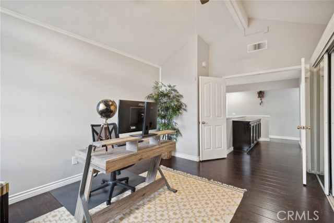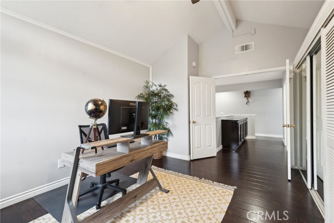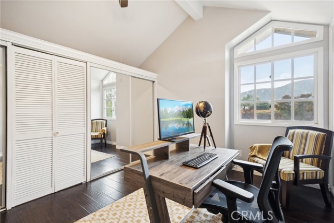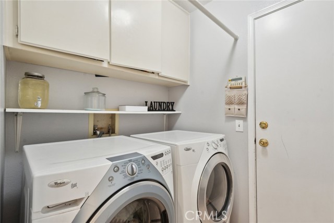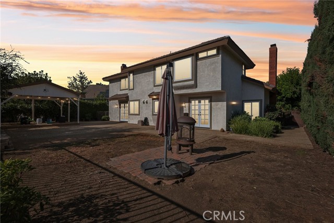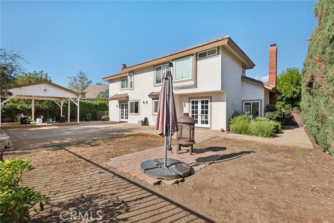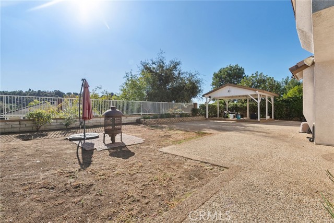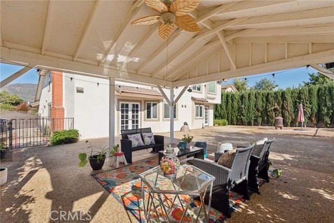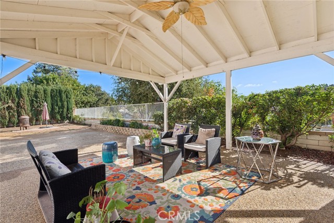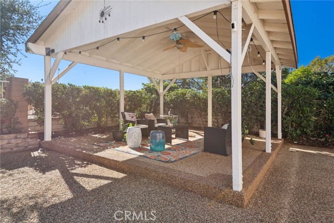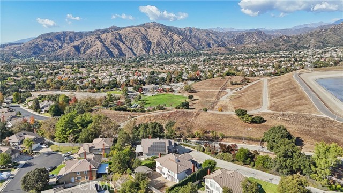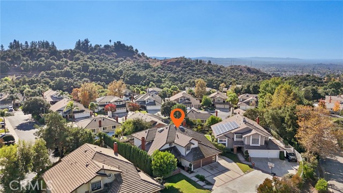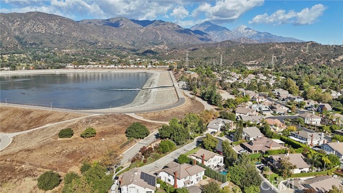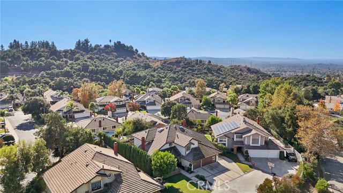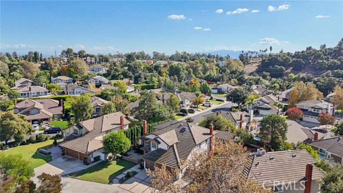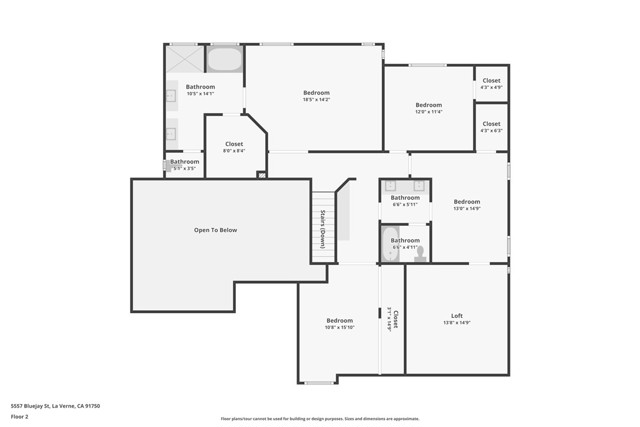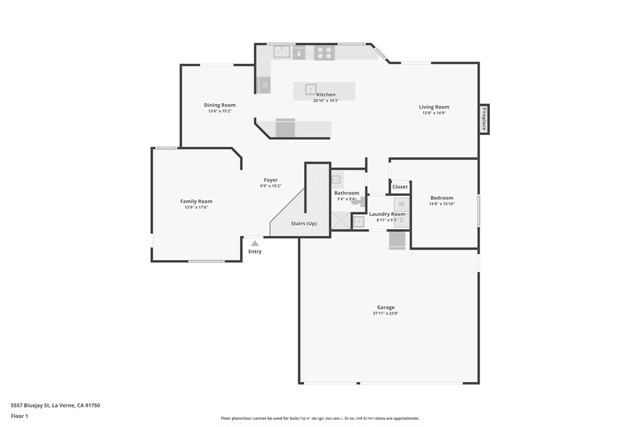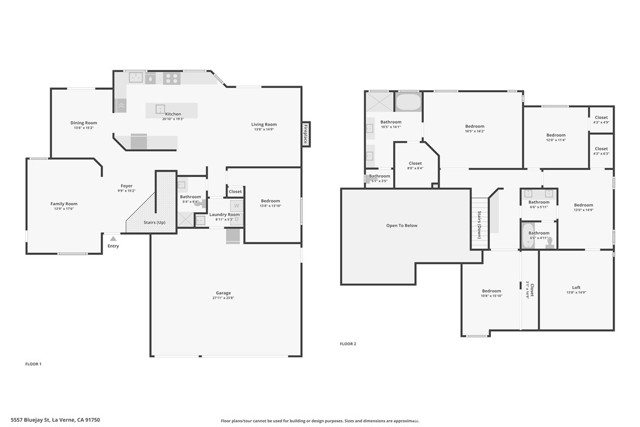Property Details
Upcoming Open Houses
About this Property
Welcome to this stunning 5 bedroom home in the gated community of Emerald Ridge at Live Oak. With an abundance of natural light pouring through oversized windows, this home offers breathtaking views of either the sparkling city lights or the majestic mountains from every room. The heart of the home is its chef-inspired kitchen, which has been custom-designed for both style and functionality. It features premium Thermador appliances, including a 6 burner stove, double ovens, double sinks, custom cabinetry, and quartz counters. Whether you're preparing a family meal or hosting a dinner party, this kitchen is sure to impress. The spacious floor plan includes well-appointed living areas perfect for entertaining, while the home's five bedrooms provide plenty of space for a growing family or guests. The large windows throughout invite an abundance of light, creating a bright and airy atmosphere that makes the home feel even more expansive. Each room is spacious, well light, and nicely remodeled. Enjoy the game room located just through the hidden door in one of the rooms. The space is fun and offers an area for the kids to read, play board games, or practice playing their musical instruments. The formal living room has tall ceilings and the perfect Christmas tree window that will show
MLS Listing Information
MLS #
CRIG24235801
MLS Source
California Regional MLS
Days on Site
33
Interior Features
Bedrooms
Ground Floor Bedroom, Primary Suite/Retreat
Kitchen
Exhaust Fan, Other
Appliances
Dishwasher, Exhaust Fan, Garbage Disposal, Hood Over Range, Microwave, Other, Oven - Double, Oven - Self Cleaning, Oven Range - Gas, Water Softener
Dining Room
Breakfast Bar, Formal Dining Room, In Kitchen, Other
Family Room
Other
Fireplace
Family Room
Flooring
Laminate
Laundry
In Laundry Room
Cooling
Ceiling Fan, Central Forced Air, Other
Heating
Central Forced Air, Fireplace, Forced Air, Other
Exterior Features
Roof
Tile
Foundation
Slab
Pool
None
Style
Craftsman
Parking, School, and Other Information
Garage/Parking
Attached Garage, Garage, Other, RV Access, Garage: 3 Car(s)
Elementary District
Bonita Unified
High School District
Bonita Unified
HOA Fee
$220
HOA Fee Frequency
Monthly
Complex Amenities
Playground
Zoning
LCA12*
Neighborhood: Around This Home
Neighborhood: Local Demographics
Market Trends Charts
Nearby Homes for Sale
5557 Bluejay St is a Single Family Residence in La Verne, CA 91750. This 3,001 square foot property sits on a 8,185 Sq Ft Lot and features 5 bedrooms & 3 full bathrooms. It is currently priced at $1,400,888 and was built in 1989. This address can also be written as 5557 Bluejay St, La Verne, CA 91750.
©2024 California Regional MLS. All rights reserved. All data, including all measurements and calculations of area, is obtained from various sources and has not been, and will not be, verified by broker or MLS. All information should be independently reviewed and verified for accuracy. Properties may or may not be listed by the office/agent presenting the information. Information provided is for personal, non-commercial use by the viewer and may not be redistributed without explicit authorization from California Regional MLS.
Presently MLSListings.com displays Active, Contingent, Pending, and Recently Sold listings. Recently Sold listings are properties which were sold within the last three years. After that period listings are no longer displayed in MLSListings.com. Pending listings are properties under contract and no longer available for sale. Contingent listings are properties where there is an accepted offer, and seller may be seeking back-up offers. Active listings are available for sale.
This listing information is up-to-date as of November 24, 2024. For the most current information, please contact Winter Boone, (951) 324-3794
