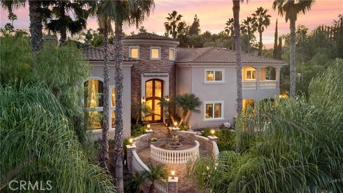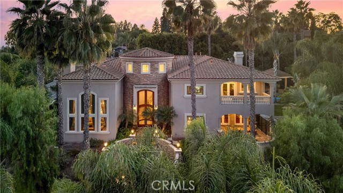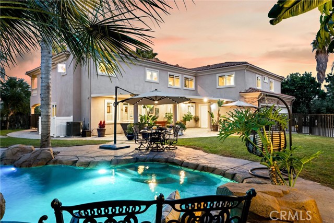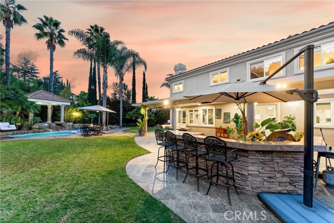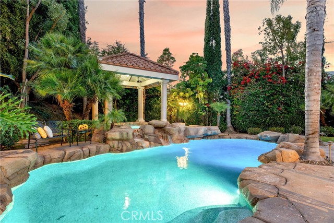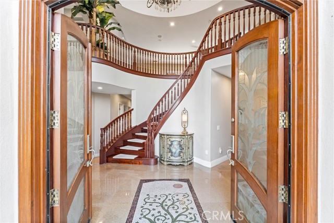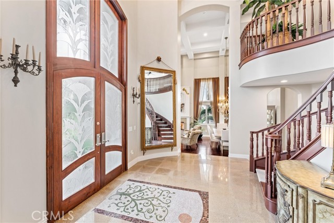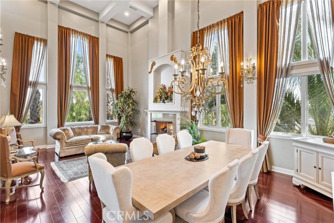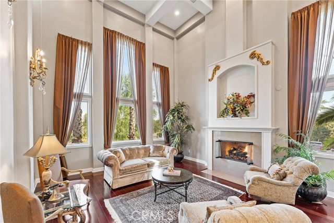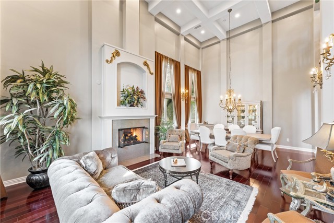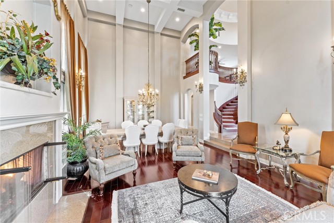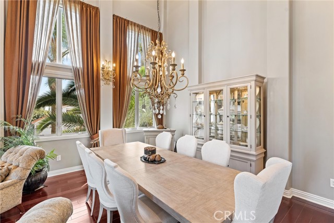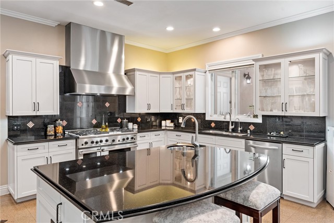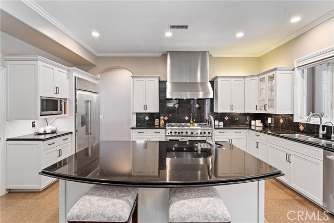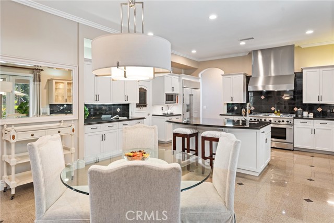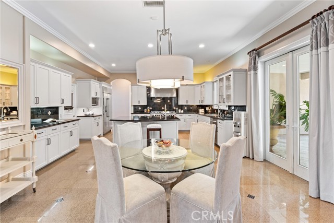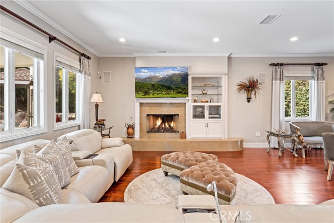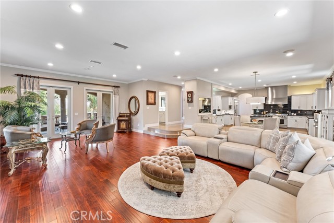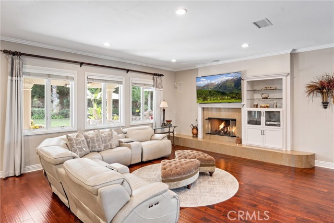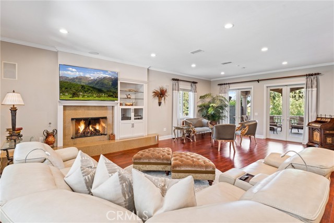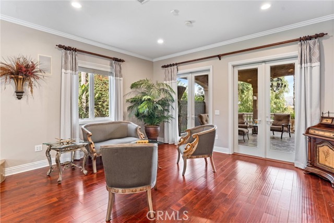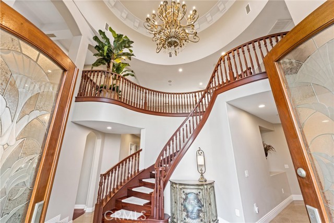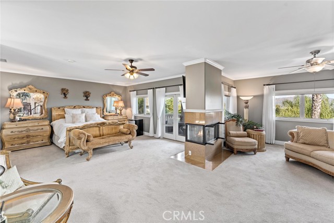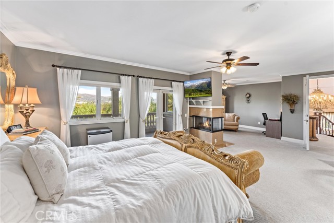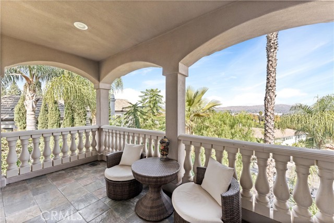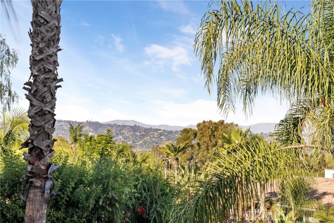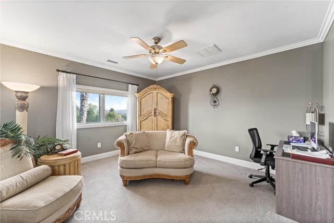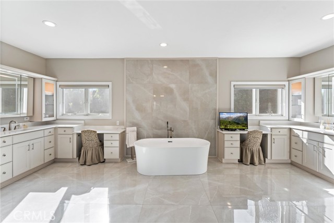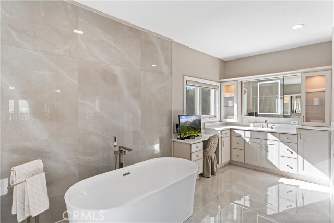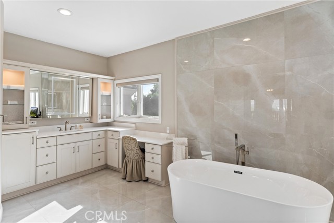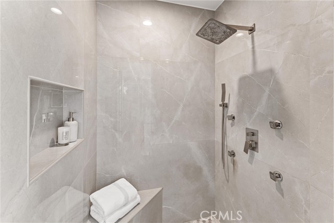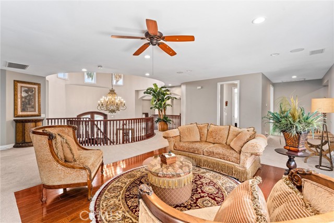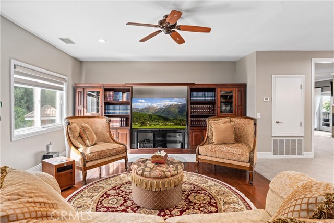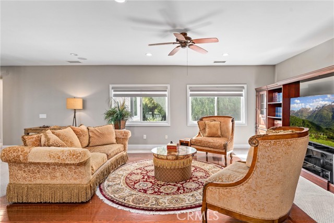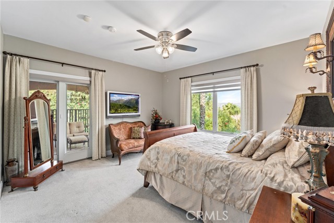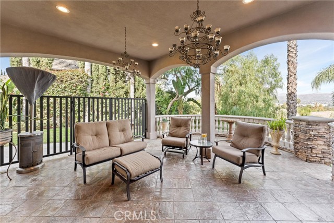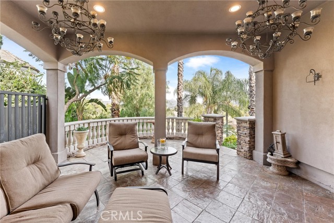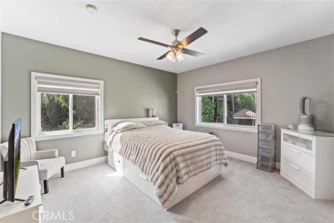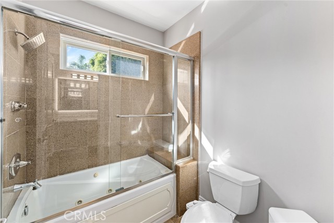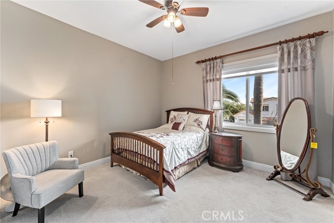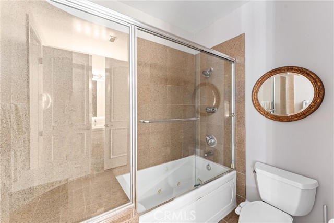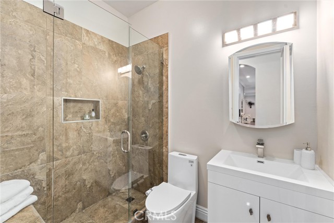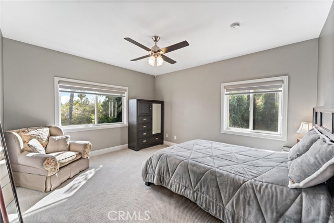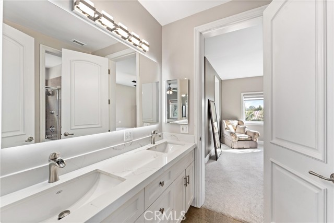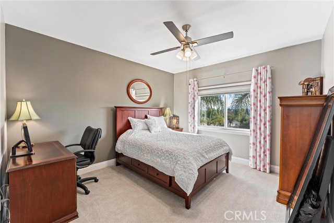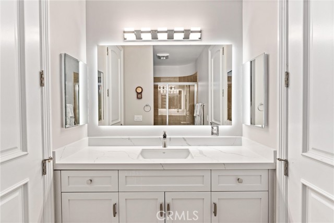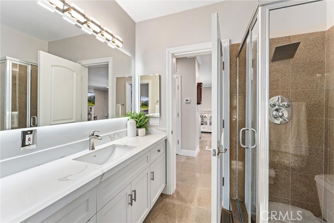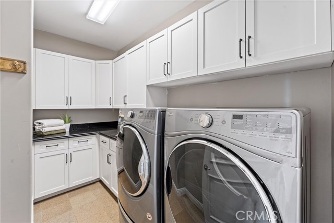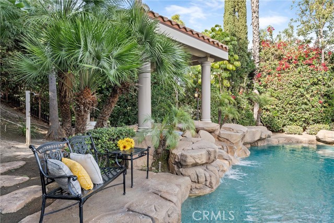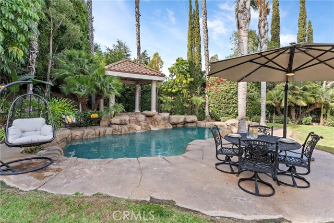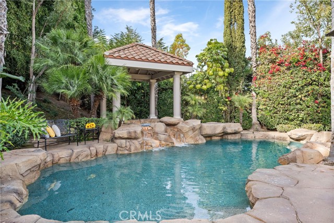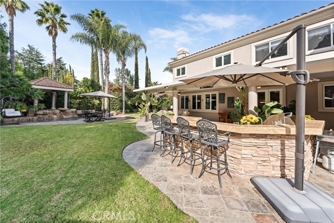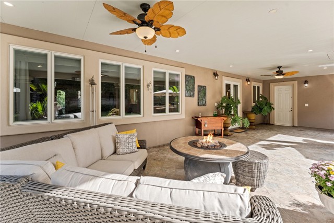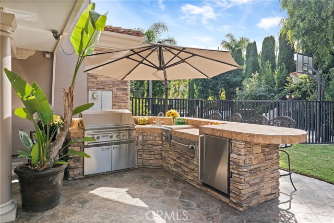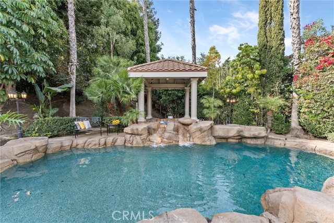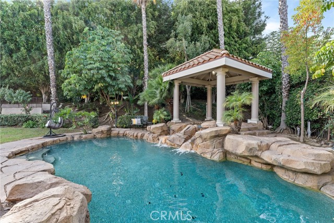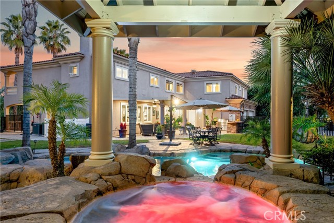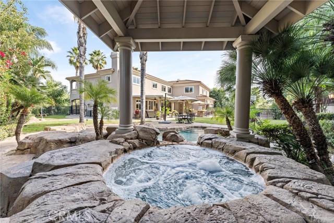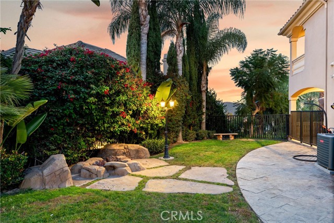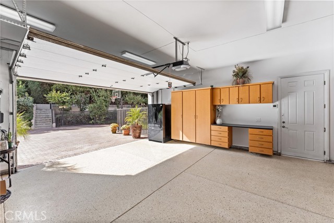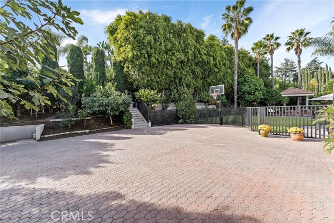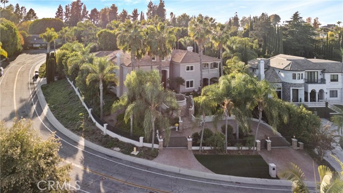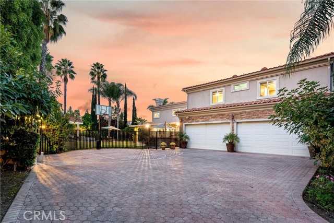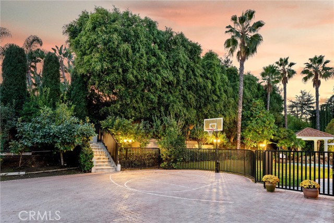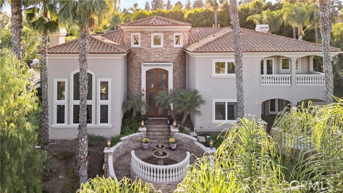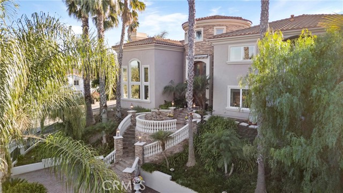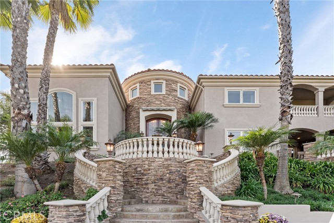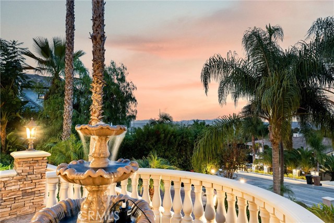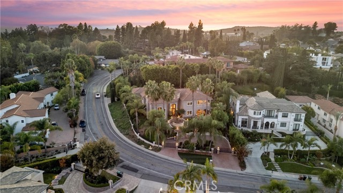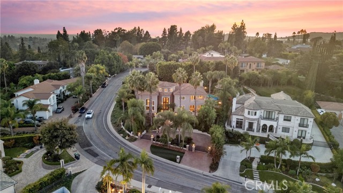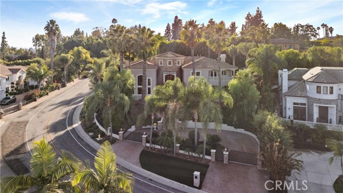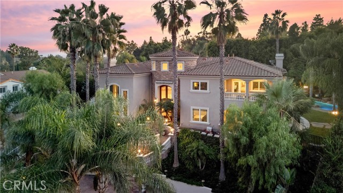831 W Las Palmas Dr, Fullerton, CA 92835
$4,200,000 Mortgage Calculator Active Single Family Residence
Property Details
About this Property
ELEGANT ESTATE HOME | PRIVATE GATED ENTRIES | 6-BED/5-BATH | POOL + SPA | Welcome to the epitome of luxury California living! This exquisite 6-bedroom, 5-bath estate home is a true sanctuary for the discerning buyer seeking privacy, elegance, & unmatched indoor-outdoor living. Nestled on a lush corner lot, this property boasts 3 gated entrances, a sophisticated entry complete with panoramic city views, & a private gated rear entrance to its 4-car garage. As you step through the double-door grand entrance, you're greeted by breathtaking architectural details including a sweeping grand staircase, multiple chandeliers, intricate coffered ceilings, & soaring windows that flood the space with natural light. The formal living room & dining room grace the front of the home & provide exquisite entertaining space. The remodeled chef’s kitchen is a culinary dream, featuring an open concept, stainless steel appliances, an oversized island, breakfast bar, walk-in pantry, custom cabinetry and lighting, and self-closing doors and drawers. Whether you're a seasoned chef or a home cook, this kitchen is designed to inspire & impress. The adjacent family room offers the perfect space for gatherings, complete with front balcony & access to your backyard oasis. Upstairs, the elegant primary suite se
MLS Listing Information
MLS #
CRIG24237533
MLS Source
California Regional MLS
Days on Site
64
Interior Features
Bedrooms
Ground Floor Bedroom, Primary Suite/Retreat, Primary Suite/Retreat - 2+, Other
Bathrooms
Jack and Jill
Kitchen
Exhaust Fan, Other, Pantry
Appliances
Built-in BBQ Grill, Dishwasher, Exhaust Fan, Hood Over Range, Microwave, Other, Oven - Double, Oven Range - Built-In, Oven Range - Gas, Dryer, Washer
Dining Room
Breakfast Bar, Formal Dining Room, In Kitchen, Other
Family Room
Other, Separate Family Room
Fireplace
Dining Room, Family Room, Fire Pit, Gas Burning, Living Room, Primary Bedroom, Other Location
Laundry
In Laundry Room, Other
Cooling
Ceiling Fan, Central Forced Air, Central Forced Air - Gas, Other
Heating
Central Forced Air, Fireplace, Gas
Exterior Features
Roof
Tile
Pool
Fenced, Heated, Heated - Gas, In Ground, Other, Pool - Yes, Spa - Private
Style
Custom, Mediterranean
Parking, School, and Other Information
Garage/Parking
Garage, Gate/Door Opener, Other, Private / Exclusive, Garage: 4 Car(s)
High School District
Fullerton Joint Union High
Water
Other
HOA Fee
$0
Neighborhood: Around This Home
Neighborhood: Local Demographics
Market Trends Charts
Nearby Homes for Sale
831 W Las Palmas Dr is a Single Family Residence in Fullerton, CA 92835. This 5,582 square foot property sits on a 0.487 Acres Lot and features 6 bedrooms & 5 full bathrooms. It is currently priced at $4,200,000 and was built in 2002. This address can also be written as 831 W Las Palmas Dr, Fullerton, CA 92835.
©2025 California Regional MLS. All rights reserved. All data, including all measurements and calculations of area, is obtained from various sources and has not been, and will not be, verified by broker or MLS. All information should be independently reviewed and verified for accuracy. Properties may or may not be listed by the office/agent presenting the information. Information provided is for personal, non-commercial use by the viewer and may not be redistributed without explicit authorization from California Regional MLS.
Presently MLSListings.com displays Active, Contingent, Pending, and Recently Sold listings. Recently Sold listings are properties which were sold within the last three years. After that period listings are no longer displayed in MLSListings.com. Pending listings are properties under contract and no longer available for sale. Contingent listings are properties where there is an accepted offer, and seller may be seeking back-up offers. Active listings are available for sale.
This listing information is up-to-date as of December 09, 2024. For the most current information, please contact Kelly McLaren
