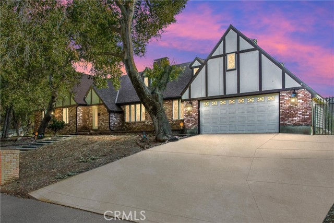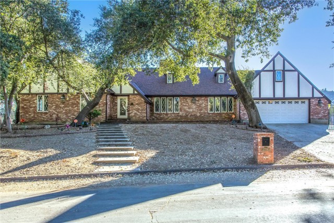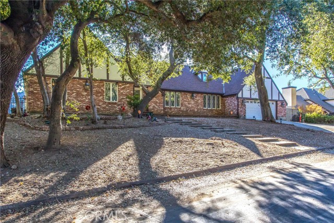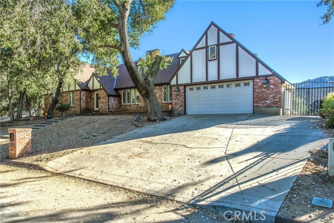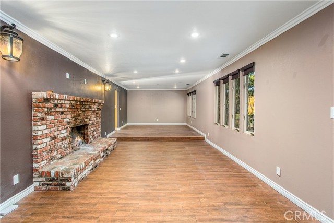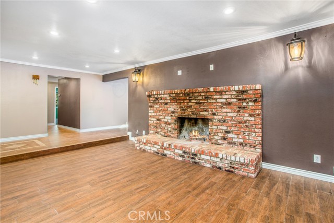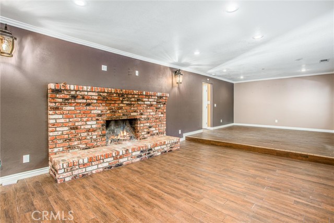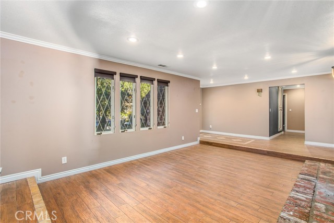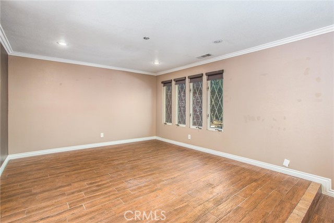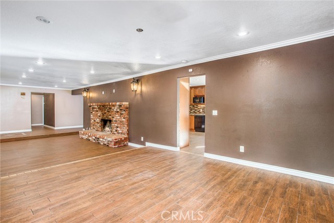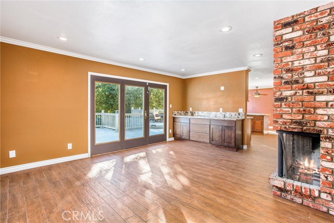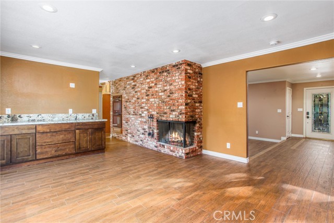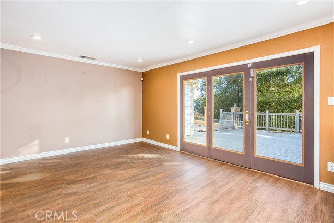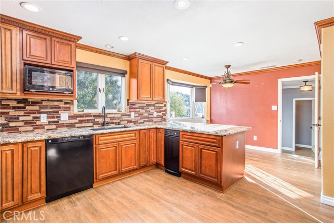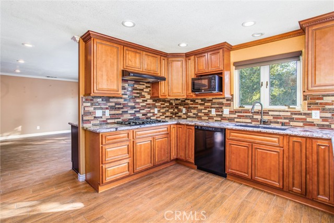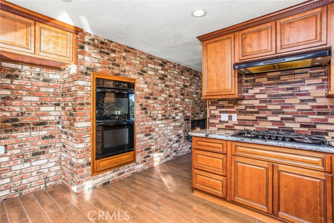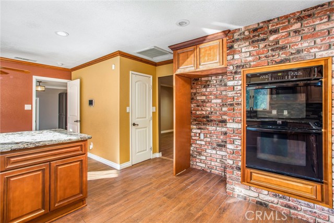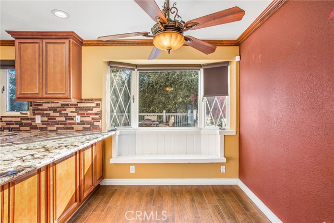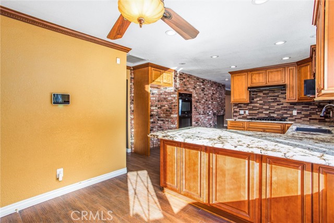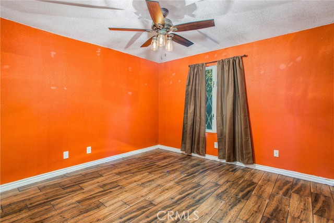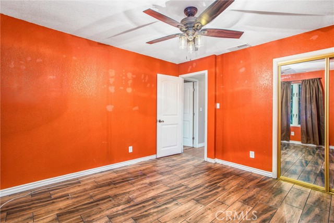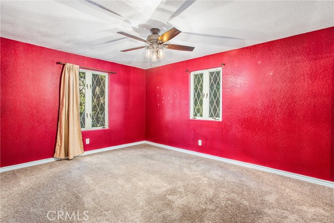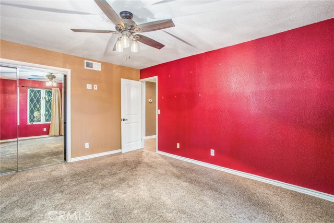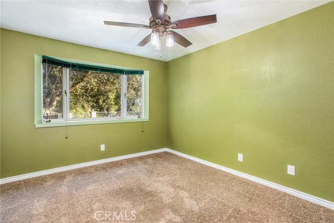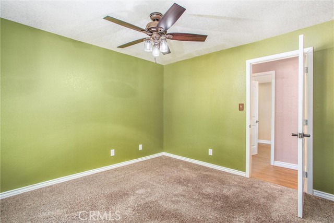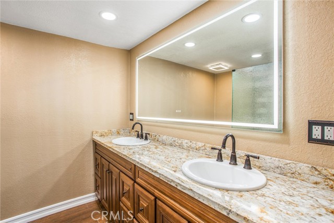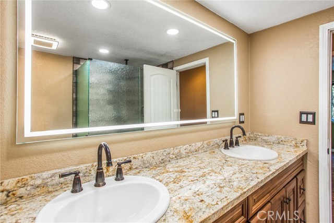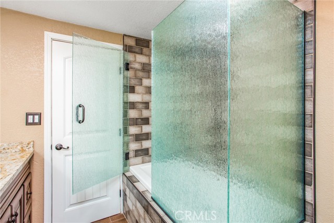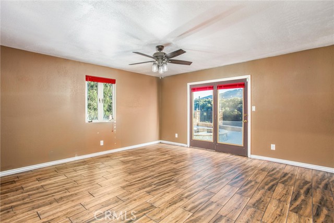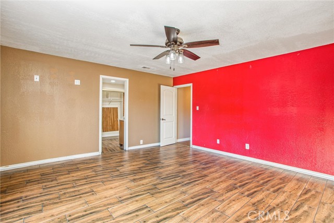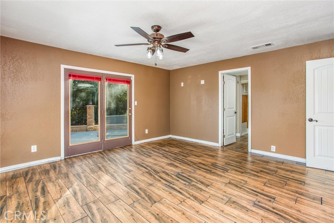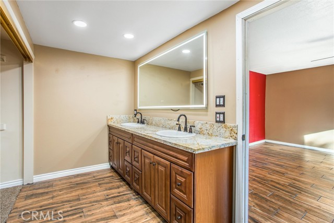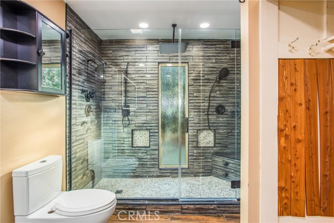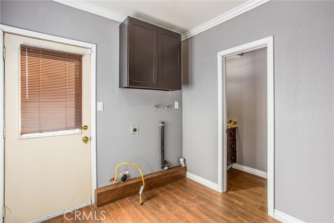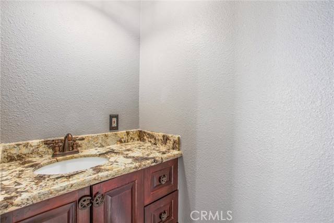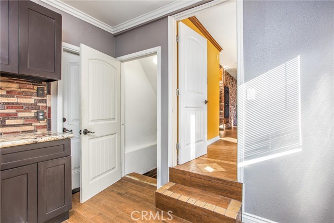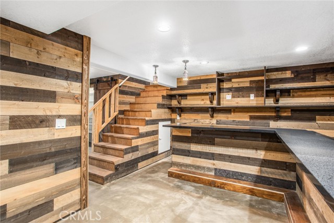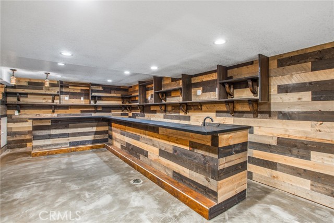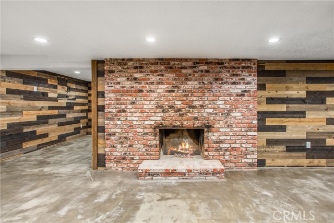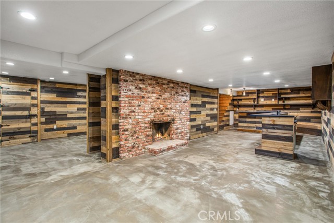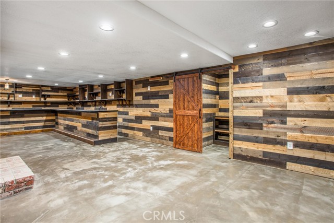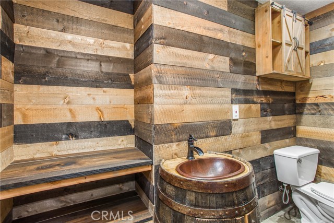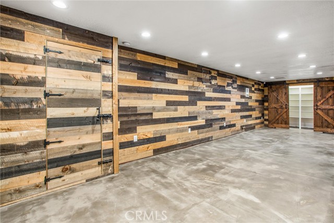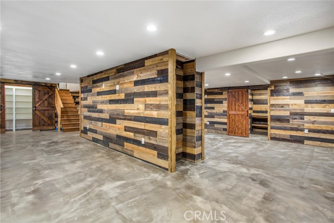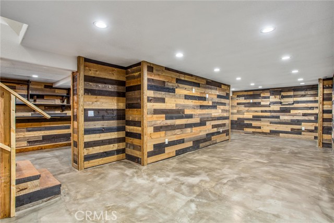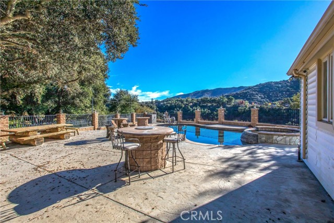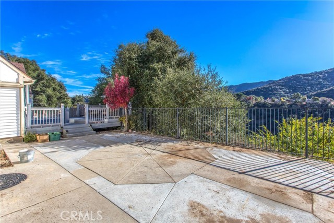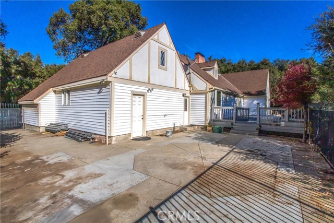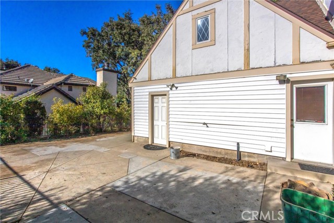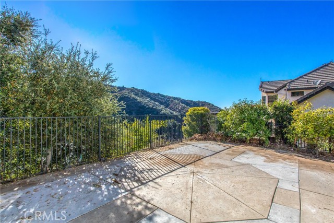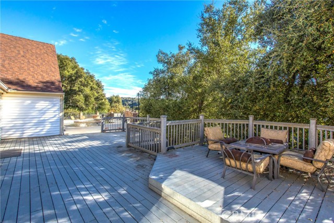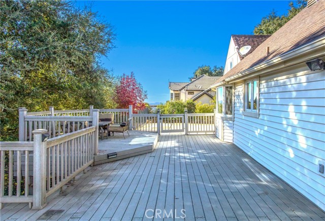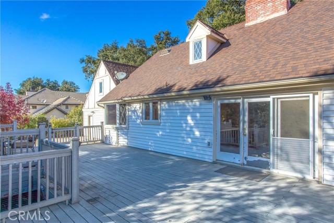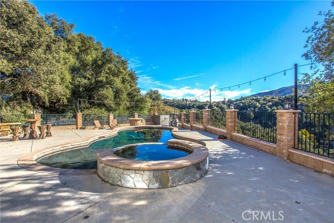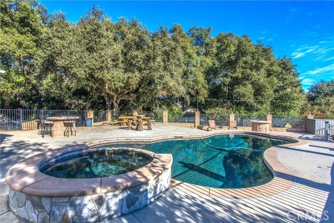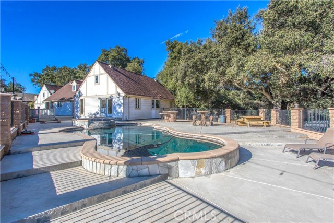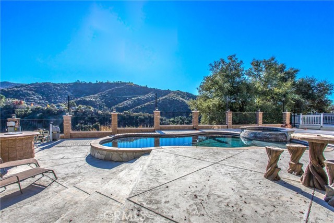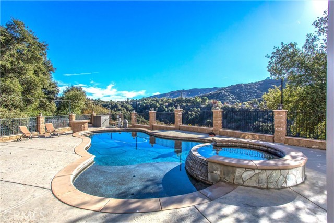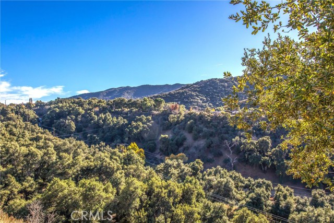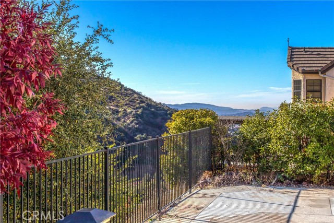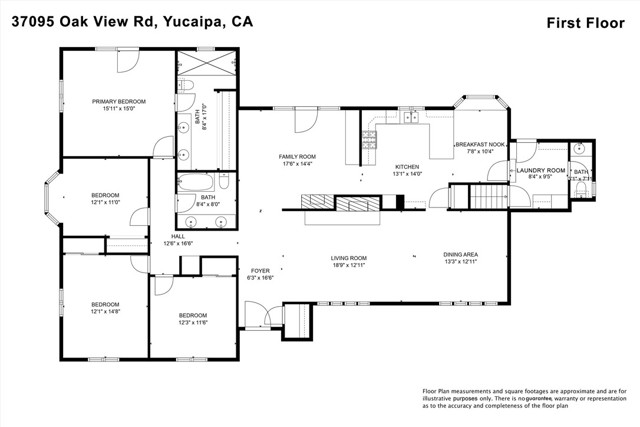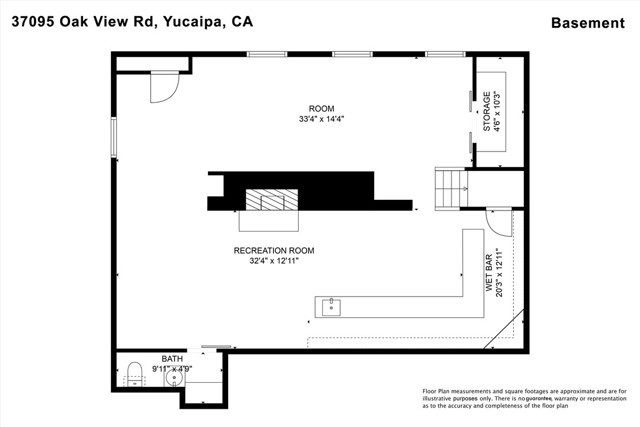Property Details
Upcoming Open Houses
About this Property
Nestled in the heart of this tranquil neighborhood, this expansive home is the epitome of rustic luxury. The house boasts an easy design with three brick fireplaces (two on the main floor and one in the basement) and a warm and welcoming interior all the while seamlessly blending with its natural surroundings. There are two generous living/family rooms on the main floor, making it ideal for both entertaining and family gatherings. Your kitchen has a cozy breakfast nook, double ovens, granite counter tops, custom pull out cabinetry, under mount lighting under cabinets, and upgraded tile flooring. Just off the breakfast area you will find your private laundry room with built in custom cabinets, crown molding and upgraded baseboards, a separate door which leads to the back yard and a half bath! The Guest bath offers an oversized vanity with double sinks and a granite countertop, Jacuzzi tub and shower with rain shower, additional shower heads on each side of the shower, and a beautiful glass enclosure! You're sure to enjoy the oversized custom mirror with advanced touch features which allow for color adjustments. The updated ceiling light offers options for different colors of lighting! The Primary bedroom offers an updated ceiling fan, updated crown molding and baseboards an
MLS Listing Information
MLS #
CRIG24242455
MLS Source
California Regional MLS
Days on Site
19
Interior Features
Bedrooms
Ground Floor Bedroom, Primary Suite/Retreat
Kitchen
Pantry
Appliances
Dishwasher, Garbage Disposal, Hood Over Range, Microwave, Oven - Double, Oven - Gas, Oven - Self Cleaning, Oven Range - Built-In, Oven Range - Gas
Dining Room
Breakfast Nook, Formal Dining Room, Other
Family Room
Other
Fireplace
Family Room, Living Room, Wood Burning
Laundry
In Laundry Room
Cooling
Ceiling Fan, Central Forced Air
Heating
Central Forced Air, Fireplace
Exterior Features
Roof
Composition
Pool
Fenced, Heated, In Ground, Other, Pool - Yes, Spa - Private
Parking, School, and Other Information
Garage/Parking
Attached Garage, Garage, Gate/Door Opener, Other, Parking Area, Private / Exclusive, RV Possible, Garage: 2 Car(s)
Elementary District
Yucaipa-Calimesa Joint Unified
High School District
Yucaipa-Calimesa Joint Unified
HOA Fee
$0
Neighborhood: Around This Home
Neighborhood: Local Demographics
Market Trends Charts
Nearby Homes for Sale
37095 Oak View Rd is a Single Family Residence in Yucaipa, CA 92399. This 3,537 square foot property sits on a 1.212 Acres Lot and features 4 bedrooms & 2 full and 2 partial bathrooms. It is currently priced at $1,200,000 and was built in 1979. This address can also be written as 37095 Oak View Rd, Yucaipa, CA 92399.
©2024 California Regional MLS. All rights reserved. All data, including all measurements and calculations of area, is obtained from various sources and has not been, and will not be, verified by broker or MLS. All information should be independently reviewed and verified for accuracy. Properties may or may not be listed by the office/agent presenting the information. Information provided is for personal, non-commercial use by the viewer and may not be redistributed without explicit authorization from California Regional MLS.
Presently MLSListings.com displays Active, Contingent, Pending, and Recently Sold listings. Recently Sold listings are properties which were sold within the last three years. After that period listings are no longer displayed in MLSListings.com. Pending listings are properties under contract and no longer available for sale. Contingent listings are properties where there is an accepted offer, and seller may be seeking back-up offers. Active listings are available for sale.
This listing information is up-to-date as of December 22, 2024. For the most current information, please contact AMELIA SOLIS
