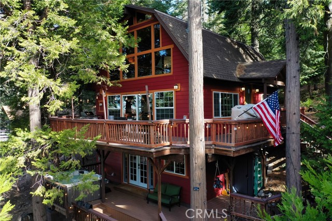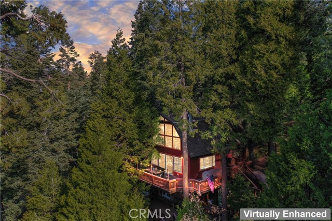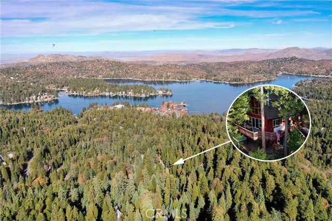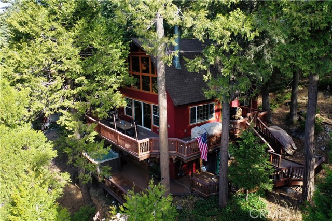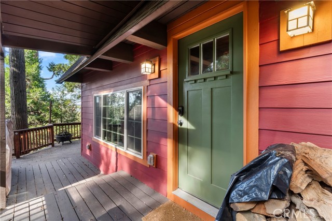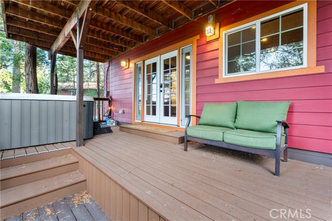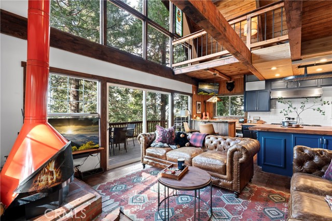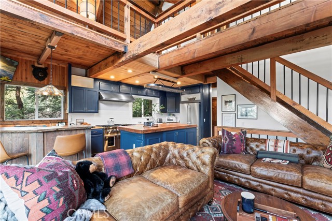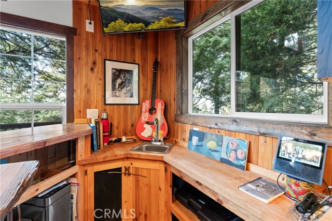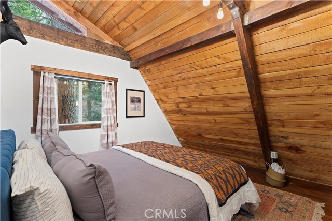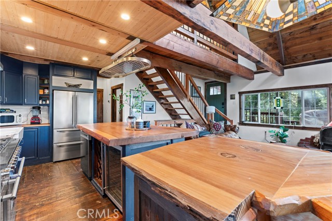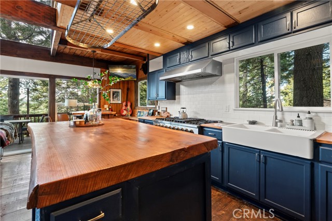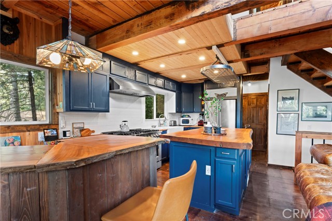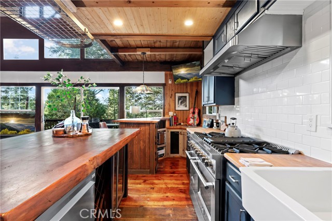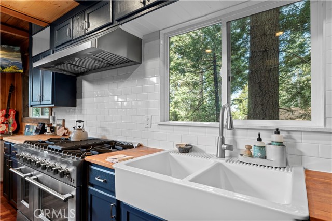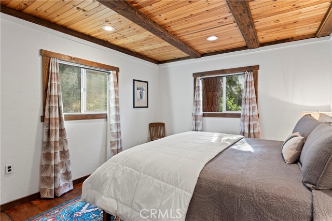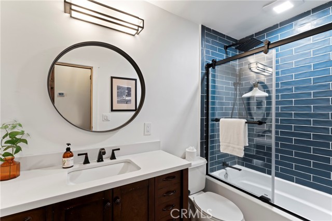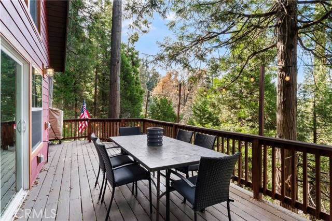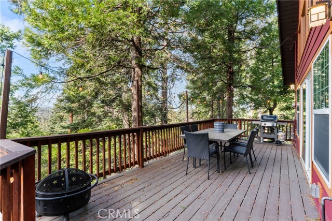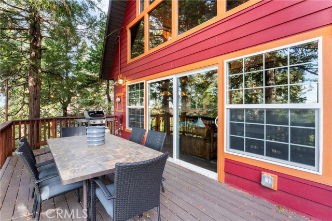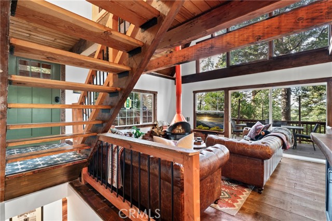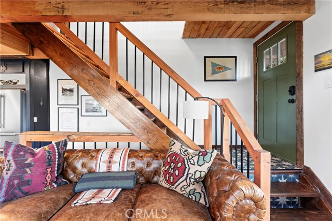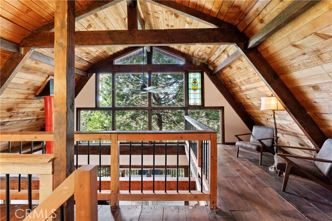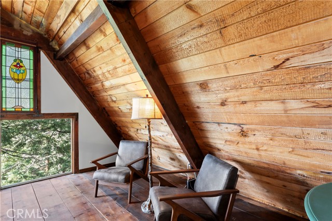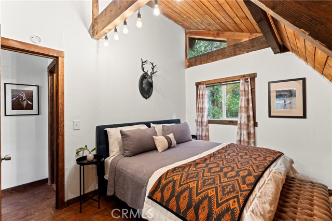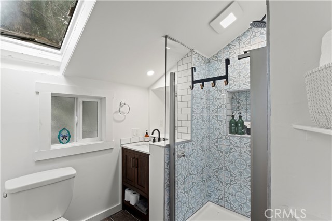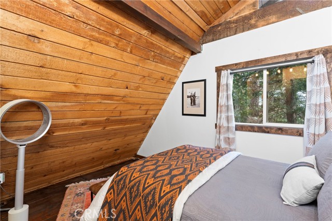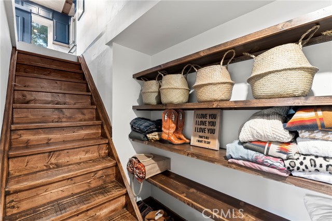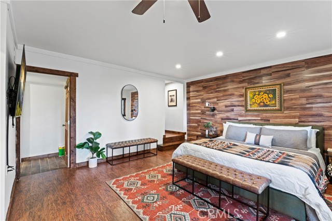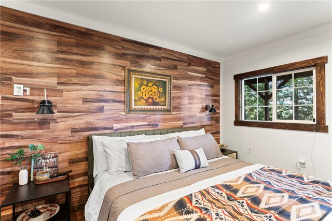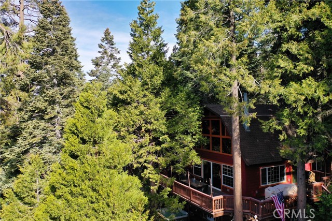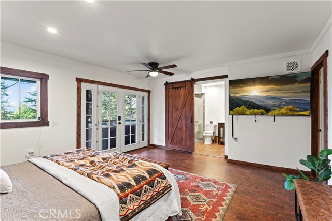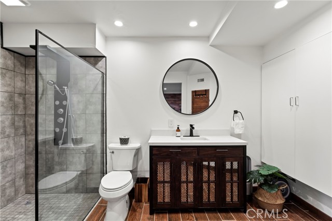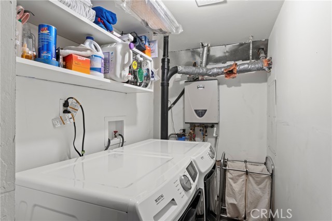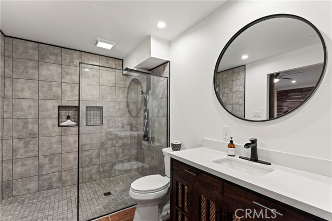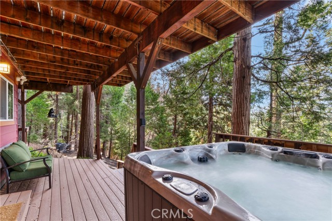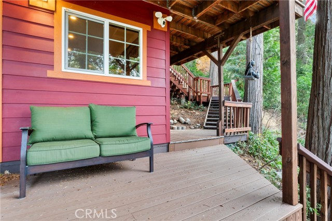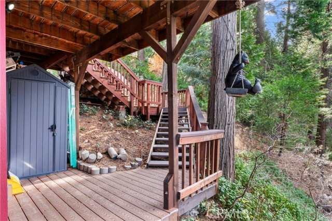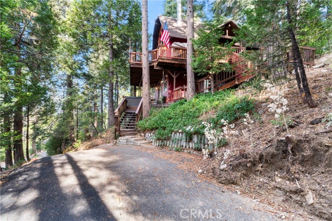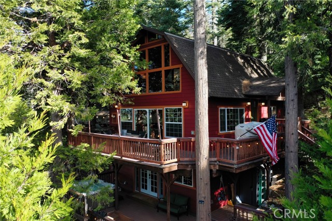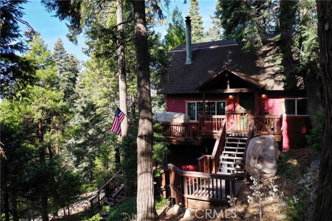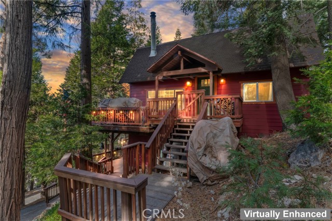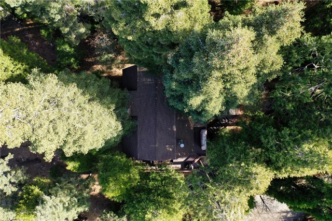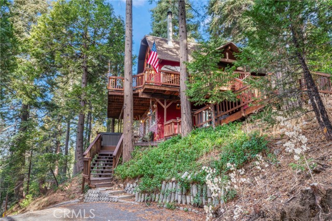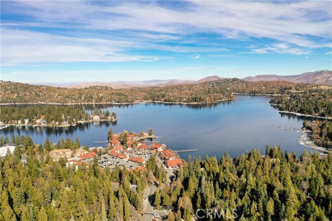534 W Victoria Ct, Lake Arrowhead, CA 92352
$599,000 Mortgage Calculator Active Single Family Residence
Property Details
About this Property
An Extraordinary Offering for The Discerning Buyer. Immaculately Maintained, Thoughtfully Decorated and Lovingly Updated - Rustic in Style with Rich Wood and Beautiful Beams - This Gambrel Cabin is the Perfect Mountain Sanctuary. The Retreat is Situated on a Large Lot Creating an Enchanting Atmosphere and Sensational Feeling of Privacy. The Main Level is Open Concept in Design - The Kitchen is a Chef's Dream Featuring a Farmhouse Sink and All New High End Appliances - Including an 8 Burner Gas Range with Double Oven and Center Island with Wine Fridge and Dishwasher. The Living Room Enjoys Soaring Ceilings, a Wood Burning Stove Fireplace and Unmatched Forest Views - An Entertainers Delight with a Corner Wet Bar. Experience a New Masterpiece Every Evening - The Sunset Views and Twilight Times are Phenomenal as Colors Dance through the Sky with Distant yet Expansive Views of Mount Baldy...and At Night...the Stars Sparkle! Benefiting from a Main Level Bedroom and Full Bath. Upstairs there are 2 Additional Bedrooms, an Open Loft and 3/4 Bathroom with Skylight. Lower Level has Direct Access - Currently A Primary Suite with Glamorous Bathroom featuring a Waterfall Shower - this area could easily be a Separate Apartment or Mother-In-Law Quarters. The Outside Spaces are Remarkable - with
MLS Listing Information
MLS #
CRIG24244780
MLS Source
California Regional MLS
Days on Site
17
Interior Features
Bedrooms
Ground Floor Bedroom, Primary Suite/Retreat
Appliances
Dishwasher, Garbage Disposal, Oven - Double, Oven - Gas, Oven Range - Gas, Refrigerator
Dining Room
Breakfast Bar, Dining Area in Living Room
Fireplace
Living Room, Wood Burning
Laundry
In Laundry Room
Cooling
Window/Wall Unit
Heating
Central Forced Air, Forced Air, Gas
Exterior Features
Roof
Composition
Pool
None, Spa - Private
Parking, School, and Other Information
Garage/Parking
Other, Garage: 0 Car(s)
Elementary District
Rim of the World Unified
High School District
Rim of the World Unified
HOA Fee
$0
Contact Information
Listing Agent
AMY KAPLAN
WINDERMERE REAL ESTATE
License #: 01752395
Phone: (909) 499-9312
Co-Listing Agent
Liz Lewis
Entourage Real Estate Professionals Inc
License #: 01734091
Phone: –
Market Trends Charts
534 W Victoria Ct is a Single Family Residence in Lake Arrowhead, CA 92352. This 1,500 square foot property sits on a 6,200 Sq Ft Lot and features 4 bedrooms & 3 full bathrooms. It is currently priced at $599,000 and was built in 1975. This address can also be written as 534 W Victoria Ct, Lake Arrowhead, CA 92352.
©2024 California Regional MLS. All rights reserved. All data, including all measurements and calculations of area, is obtained from various sources and has not been, and will not be, verified by broker or MLS. All information should be independently reviewed and verified for accuracy. Properties may or may not be listed by the office/agent presenting the information. Information provided is for personal, non-commercial use by the viewer and may not be redistributed without explicit authorization from California Regional MLS.
Presently MLSListings.com displays Active, Contingent, Pending, and Recently Sold listings. Recently Sold listings are properties which were sold within the last three years. After that period listings are no longer displayed in MLSListings.com. Pending listings are properties under contract and no longer available for sale. Contingent listings are properties where there is an accepted offer, and seller may be seeking back-up offers. Active listings are available for sale.
This listing information is up-to-date as of December 13, 2024. For the most current information, please contact AMY KAPLAN, (909) 499-9312
