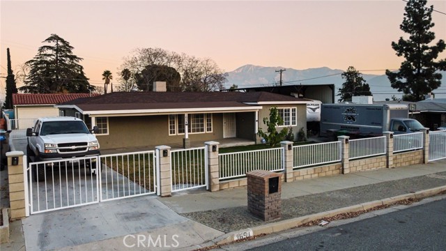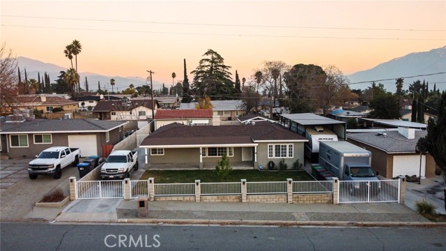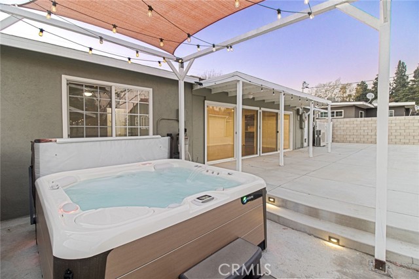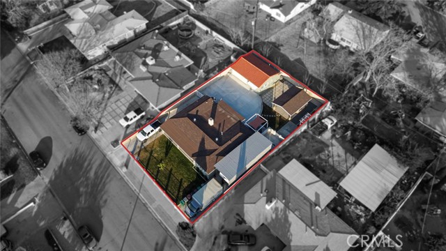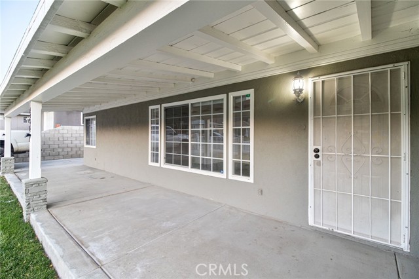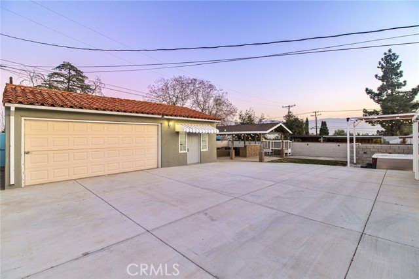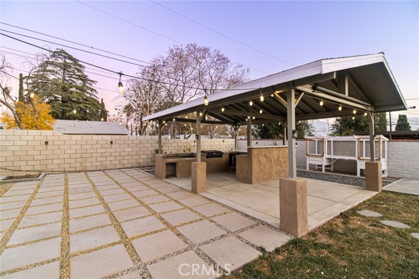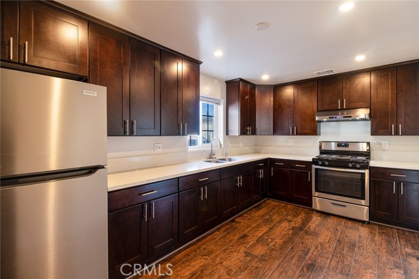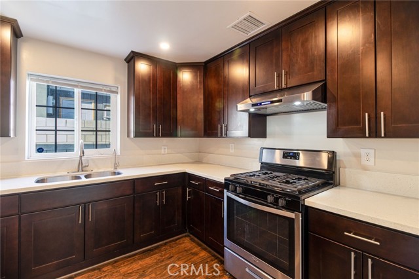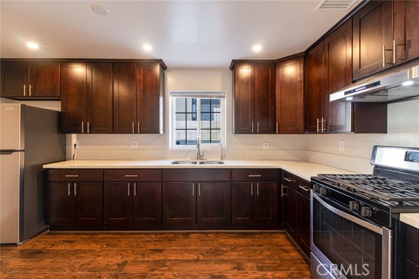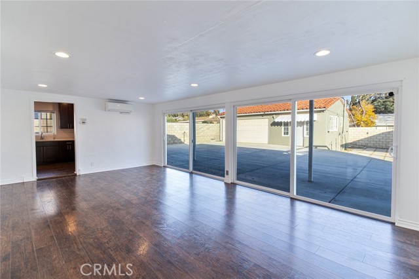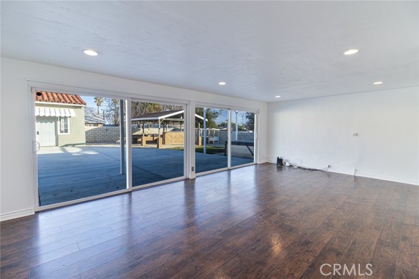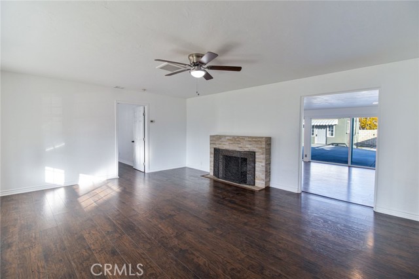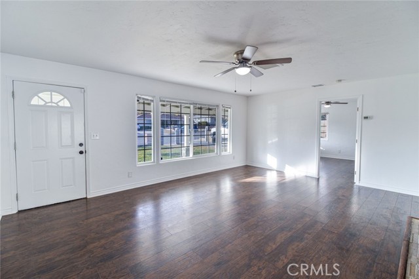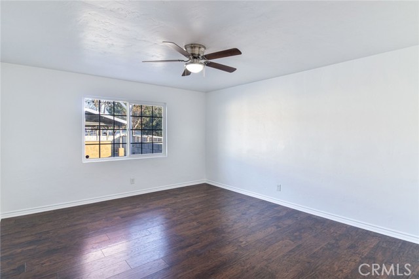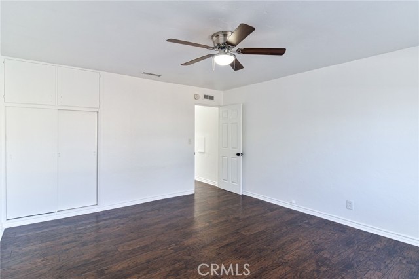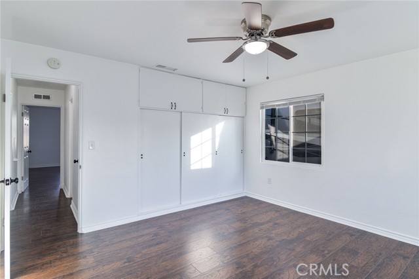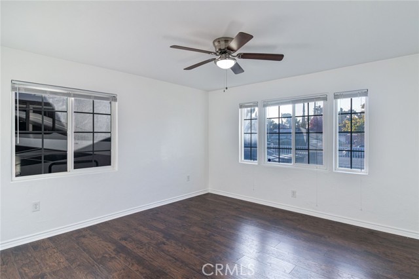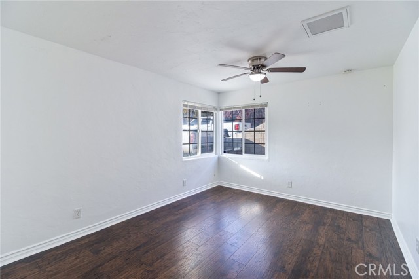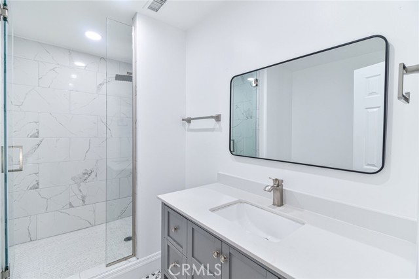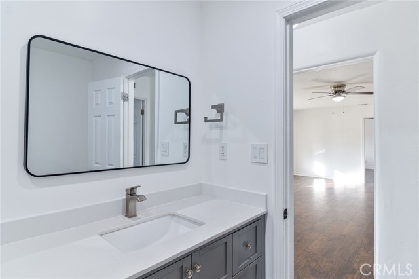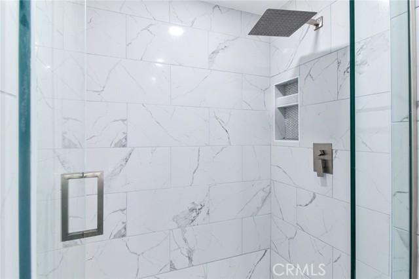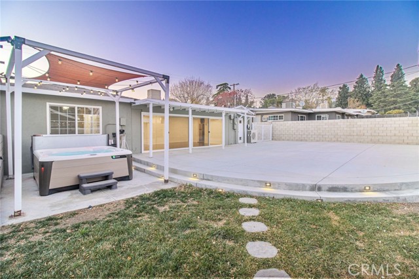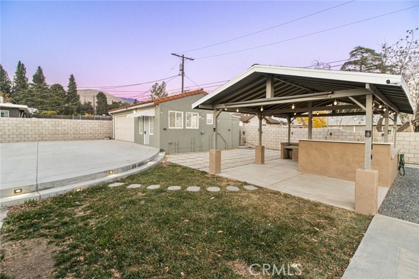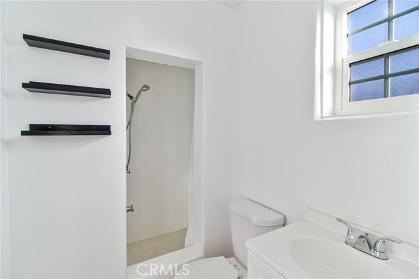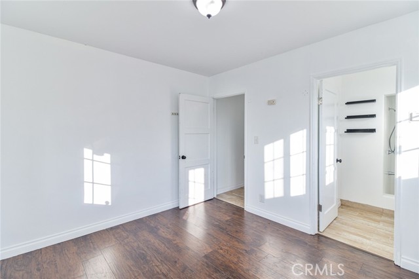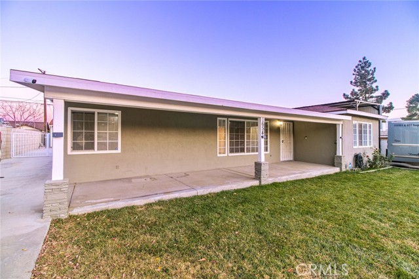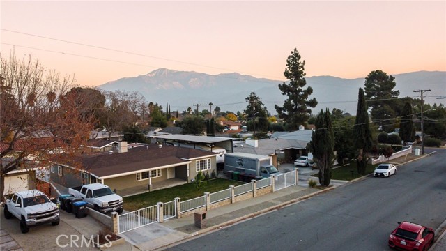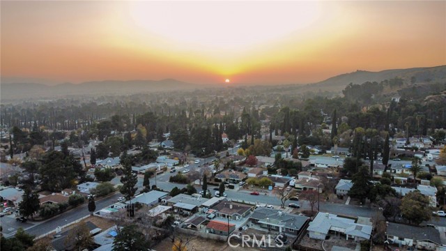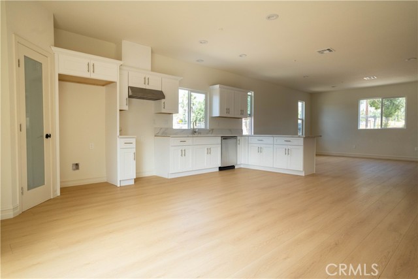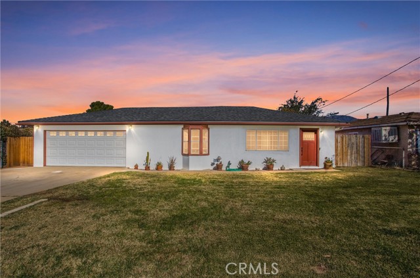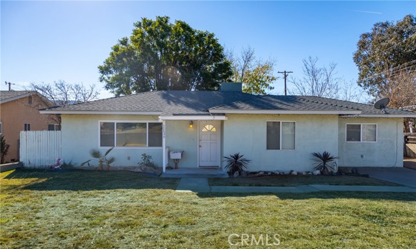Property Details
About this Property
This beautifully remodeled home offers a perfect blend of modern comforts and outdoor amenities, ideal for relaxation, entertaining, and day to day living. The interior features wood floors throughout, kitchen appliances included, a water softener system, a freshly remodeled bathroom with Bluetooth speaker, a spacious living room with double sliding doors to the back yard, and even a fireplace in the middle of the home! A property that truly has everything you need to live a comfortable life! Step outside to a stunning backyard with multiple patios perfect for hosting guests or unwinding after a long day. A spacious jacuzzi invites you to take a break, while the built-in BBQ area is the perfect spot for cooking and dining with friends or family. The large concreted area throughout the property offers low-maintenance landscaping, giving you more time to enjoy the space rather than worry about upkeep and a gated yard ensures both security and privacy. The garage at the back of the property not only provides secure parking but also houses an additional dwelling unit (ADU), proposing versatile options—whether you use it as a guest suite, rental income, or a private workspace. The driveway has a Tesla charger and there is not just one driveway but two; a secondary RV parking driveway
Your path to home ownership starts here. Let us help you calculate your monthly costs.
MLS Listing Information
MLS #
CRIG24246262
MLS Source
California Regional MLS
Days on Site
20
Interior Features
Bedrooms
Ground Floor Bedroom
Kitchen
Other
Appliances
Other, Oven - Gas, Oven Range - Built-In, Refrigerator
Family Room
Other
Fireplace
Family Room
Laundry
In Laundry Room
Heating
Central Forced Air
Exterior Features
Roof
Shingle, Clay
Foundation
Slab
Pool
None, Spa - Private
Style
Contemporary
Parking, School, and Other Information
Garage/Parking
Carport, Gate/Door Opener, Other, RV Access, Garage: 2 Car(s)
Elementary District
Banning Unified
High School District
Banning Unified
HOA Fee
$0
Zoning
R1
School Ratings
Nearby Schools
| Schools | Type | Grades | Distance | Rating |
|---|---|---|---|---|
| Florida Street Discovery Center | public | KG | 0.65 mi | N/A |
| Hoffer Elementary School | public | K-5 | 0.69 mi | |
| Nicolet Middle School | public | 6-8 | 0.77 mi | |
| Central Elementary School | public | K-5 | 0.89 mi | |
| Banning Prek | public | UG | 0.92 mi | N/A |
| Banning Adult | public | UG | 0.99 mi | N/A |
| Banning Independent Study School | public | K-12 | 1.00 mi | |
| New Horizon High School | public | 9-12 | 1.00 mi | |
| Renu Hope Preschool | public | UG | 1.10 mi | N/A |
| Hemmerling Elementary School | public | K-5 | 1.57 mi | |
| Banning High School | public | 9-12 | 1.62 mi | |
| Beaumont Middle College High | public | 10-12 | 2.66 mi | N/A |
| Sundance Elementary School | public | K-5 | 4.56 mi | |
| Starlight Elementary | public | K-5 | 4.72 mi |
Neighborhood: Around This Home
Neighborhood: Local Demographics
Market Trends Charts
Nearby Homes for Sale
1654 N Alessandro St is a Single Family Residence in Banning, CA 92220. This 1,646 square foot property sits on a 9,583 Sq Ft Lot and features 3 bedrooms & 2 full bathrooms. It is currently priced at $525,000 and was built in 1948. This address can also be written as 1654 N Alessandro St, Banning, CA 92220.
©2024 California Regional MLS. All rights reserved. All data, including all measurements and calculations of area, is obtained from various sources and has not been, and will not be, verified by broker or MLS. All information should be independently reviewed and verified for accuracy. Properties may or may not be listed by the office/agent presenting the information. Information provided is for personal, non-commercial use by the viewer and may not be redistributed without explicit authorization from California Regional MLS.
Presently MLSListings.com displays Active, Contingent, Pending, and Recently Sold listings. Recently Sold listings are properties which were sold within the last three years. After that period listings are no longer displayed in MLSListings.com. Pending listings are properties under contract and no longer available for sale. Contingent listings are properties where there is an accepted offer, and seller may be seeking back-up offers. Active listings are available for sale.
This listing information is up-to-date as of December 16, 2024. For the most current information, please contact ALONSO CORRUJEDO JR.
