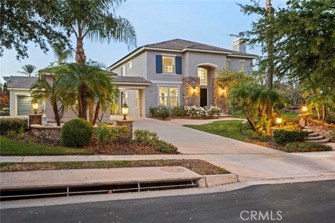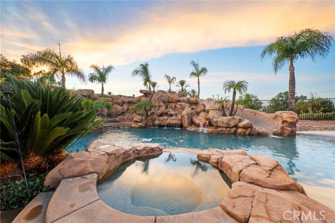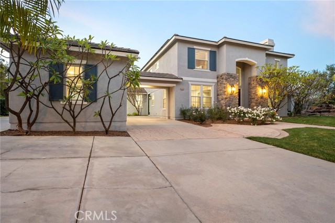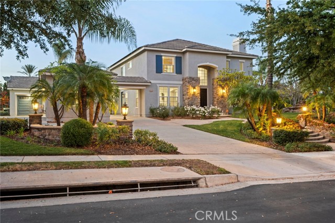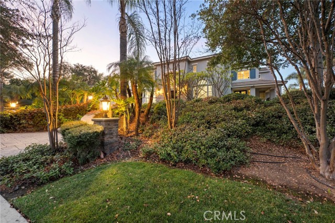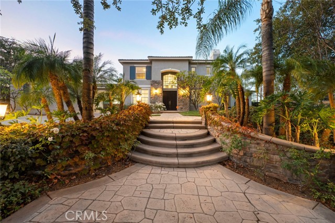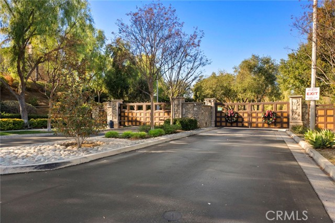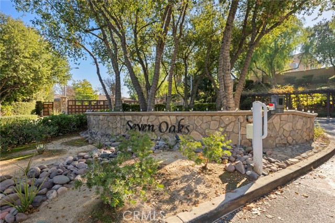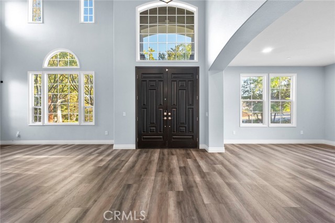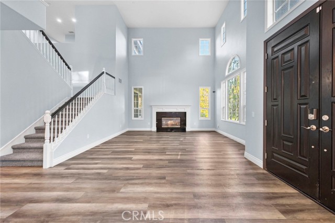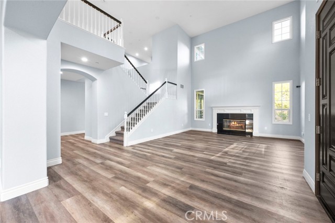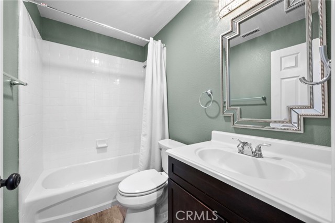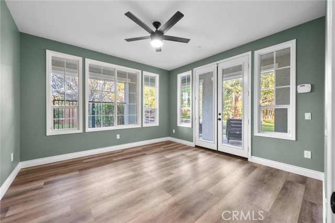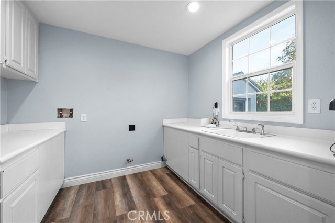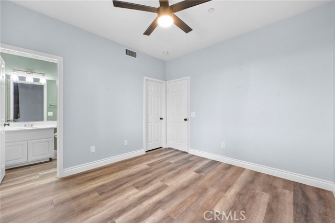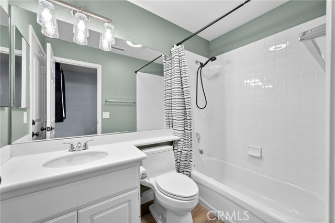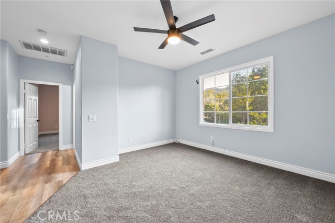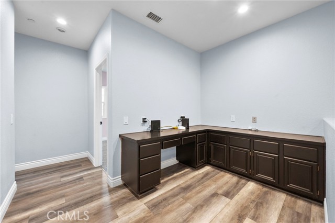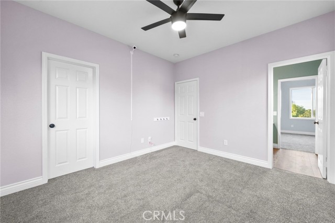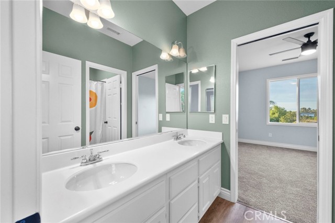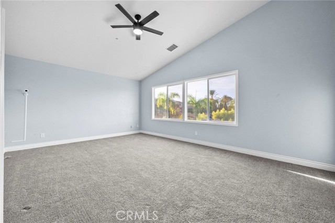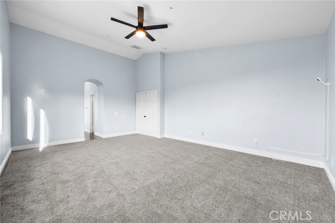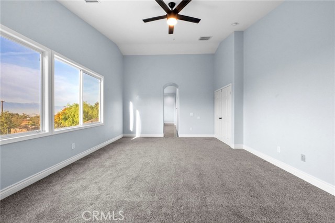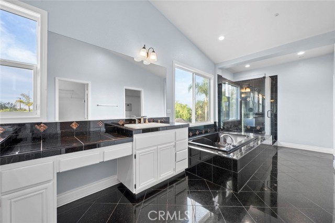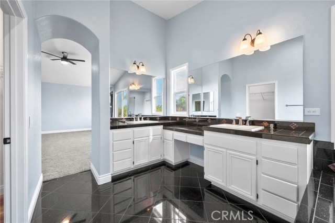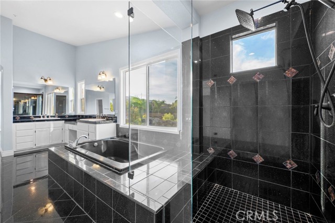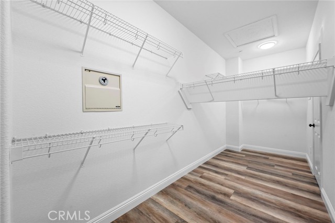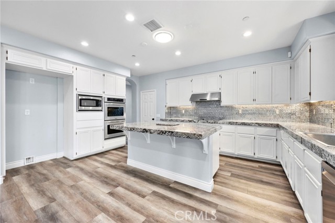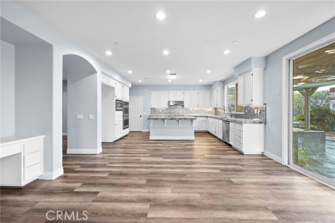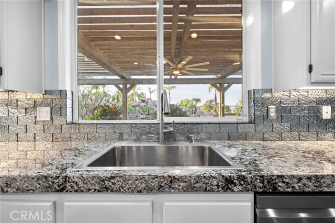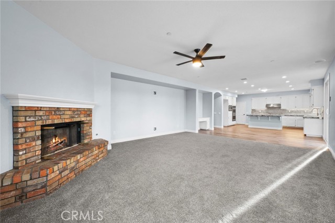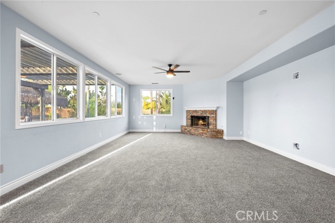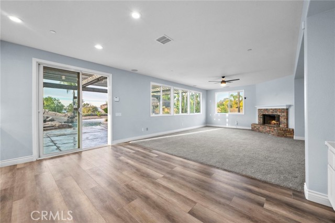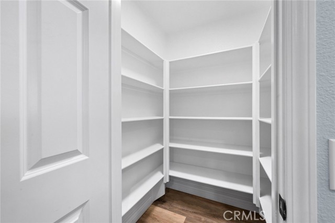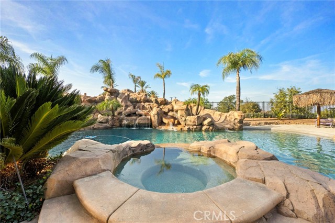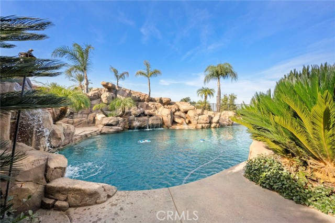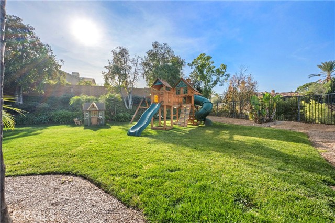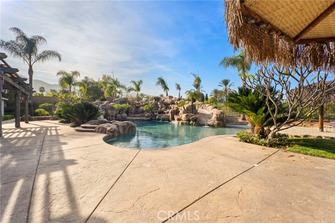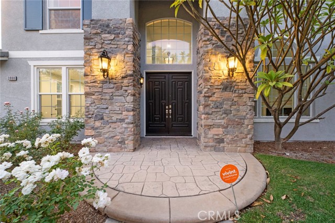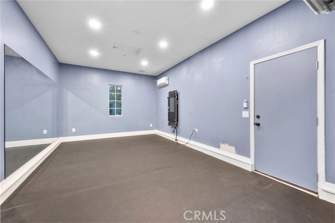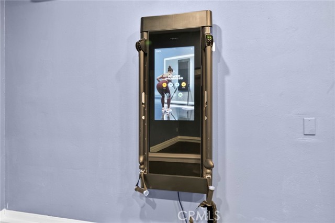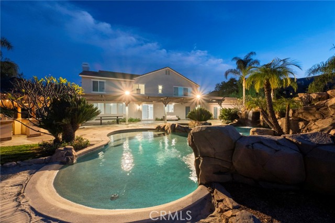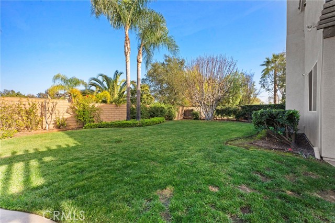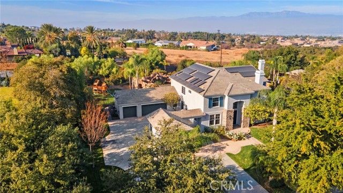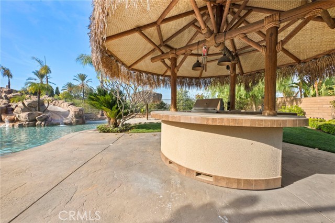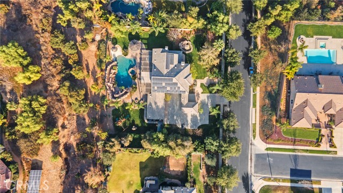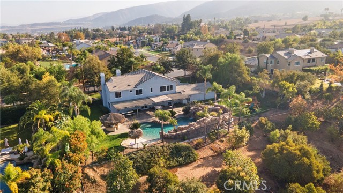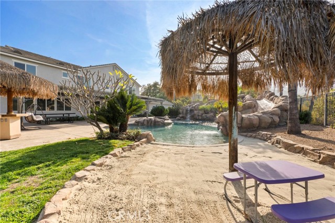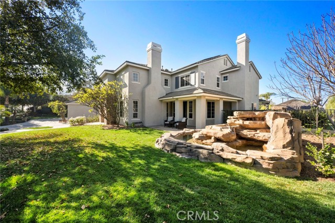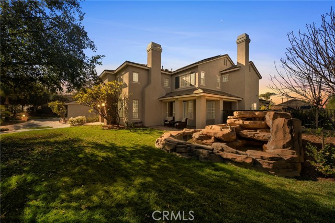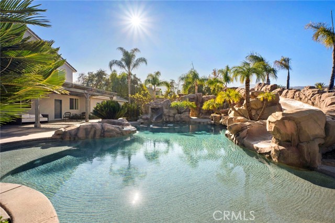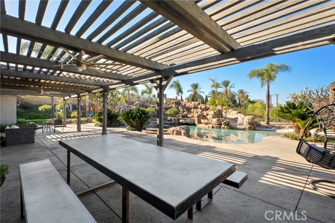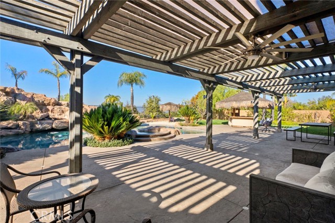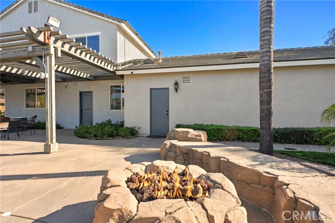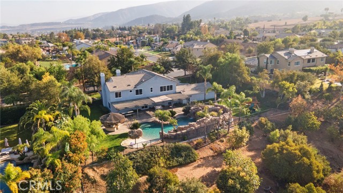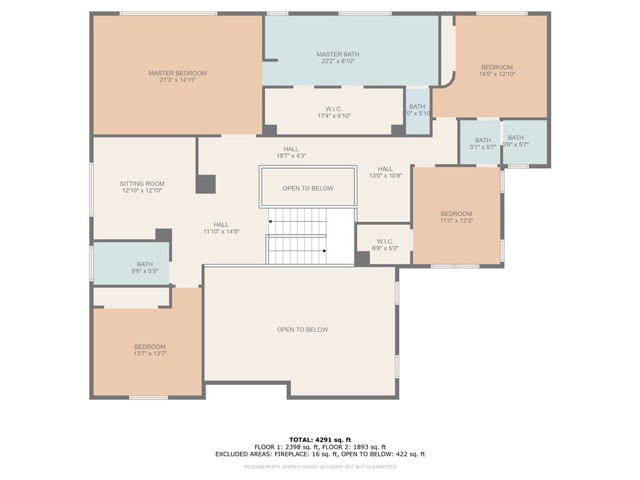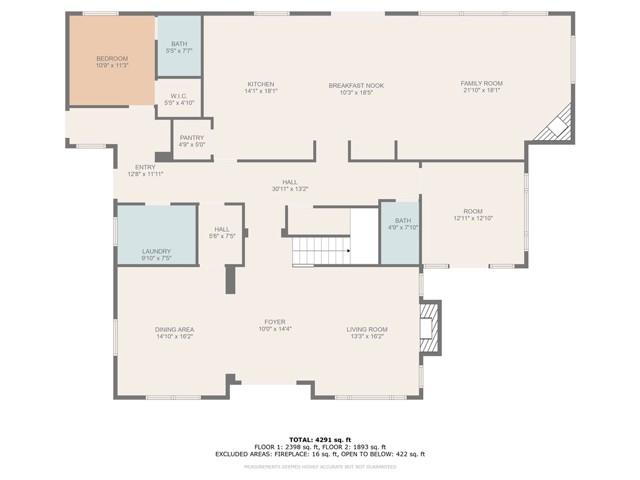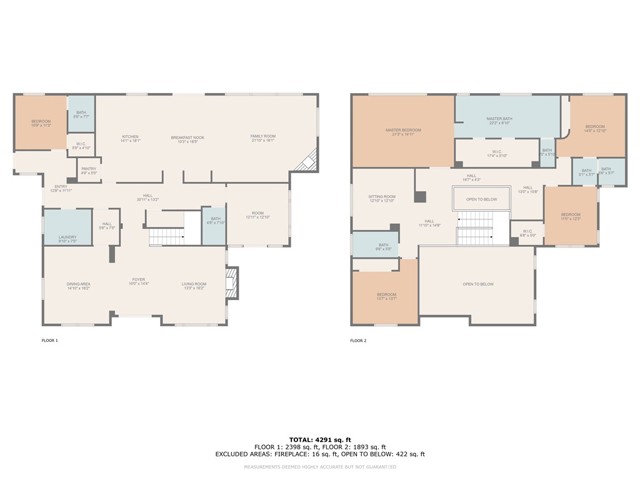Property Details
About this Property
Welcome to a truly exceptional home in the exclusive Seven Oaks Community, a prestigious gated neighborhood offering the ultimate in privacy and luxury living. Nestled just below the Cleveland National Forest, this serene, upscale community is known for its large estates and unparalleled sense of tranquility. As you enter the private gates of Seven Oaks, you’ll immediately feel a sense of security and prestige as you navigate through this meticulously maintained area, where pride of ownership is evident at every turn. This stunning two-story home boasts over 4,300 square feet, five bedrooms, five bathrooms, and a dedicated office. The layout is thoughtfully designed, with a downstairs mother-in-law suite that offers direct access to its own bathroom, providing comfort and privacy for guests or family members. The home itself welcomes you with a spacious living room, dining room, all bathed in natural light from soaring ceilings and large windows. The gourmet kitchen has been completely upgraded with white cabinetry, granite countertops, a stylish backsplash, stainless steel appliances, recessed lighting, and a large walk-in pantry. The oversized kitchen island, with bar seating, is perfect for entertaining and enjoying casual meals. Downstairs, you'll find additional convenien
MLS Listing Information
MLS #
CRIG24255835
MLS Source
California Regional MLS
Days on Site
14
Interior Features
Bedrooms
Ground Floor Bedroom, Primary Suite/Retreat
Bathrooms
Jack and Jill
Kitchen
Other, Pantry
Appliances
Built-in BBQ Grill, Dishwasher, Garbage Disposal, Hood Over Range, Microwave, Other, Oven - Double, Oven - Gas, Oven Range - Built-In, Oven Range - Electric
Dining Room
Breakfast Bar, Breakfast Nook, Formal Dining Room
Family Room
Other, Separate Family Room
Fireplace
Family Room, Fire Pit, Gas Burning, Gas Starter, Living Room
Laundry
Hookup - Gas Dryer, In Laundry Room, Other
Cooling
Ceiling Fan, Central Forced Air
Heating
Central Forced Air
Exterior Features
Roof
Tile
Foundation
Slab
Pool
Fenced, Gunite, Heated, Heated - Gas, In Ground, Other, Pool - Yes
Style
Traditional
Parking, School, and Other Information
Garage/Parking
Garage, Other, RV Access, Garage: 4 Car(s)
Elementary District
Corona-Norco Unified
High School District
Corona-Norco Unified
Water
Other
HOA Fee
$300
HOA Fee Frequency
Monthly
Neighborhood: Around This Home
Neighborhood: Local Demographics
Market Trends Charts
Nearby Homes for Sale
3988 Shady Ridge Dr is a Single Family Residence in Corona, CA 92881. This 4,384 square foot property sits on a 1 Acres Lot and features 5 bedrooms & 5 full bathrooms. It is currently priced at $2,249,000 and was built in 2003. This address can also be written as 3988 Shady Ridge Dr, Corona, CA 92881.
©2025 California Regional MLS. All rights reserved. All data, including all measurements and calculations of area, is obtained from various sources and has not been, and will not be, verified by broker or MLS. All information should be independently reviewed and verified for accuracy. Properties may or may not be listed by the office/agent presenting the information. Information provided is for personal, non-commercial use by the viewer and may not be redistributed without explicit authorization from California Regional MLS.
Presently MLSListings.com displays Active, Contingent, Pending, and Recently Sold listings. Recently Sold listings are properties which were sold within the last three years. After that period listings are no longer displayed in MLSListings.com. Pending listings are properties under contract and no longer available for sale. Contingent listings are properties where there is an accepted offer, and seller may be seeking back-up offers. Active listings are available for sale.
This listing information is up-to-date as of January 09, 2025. For the most current information, please contact Vince Baldwin, (951) 271-3000
