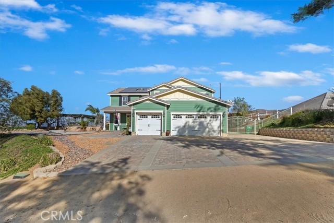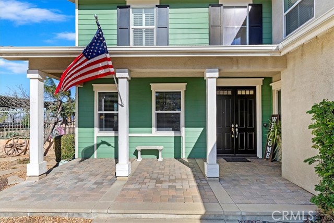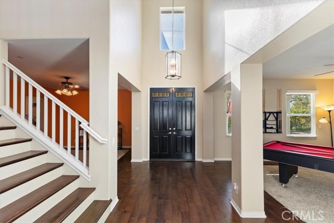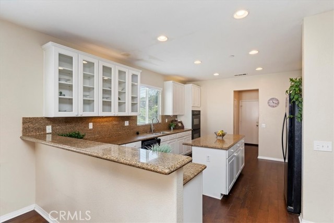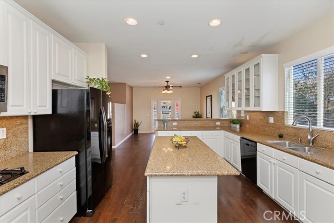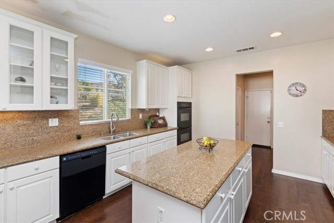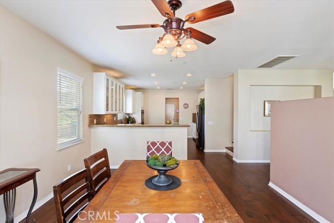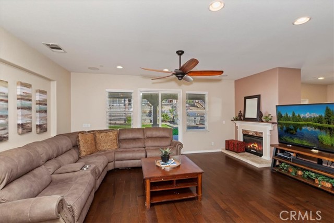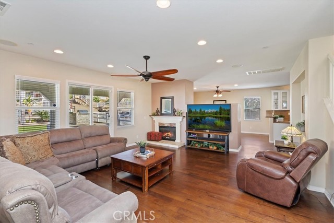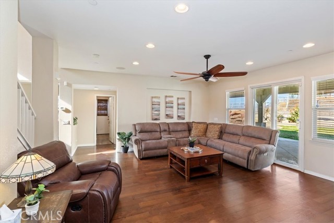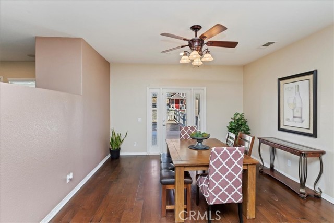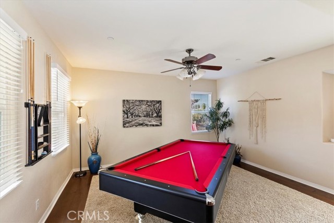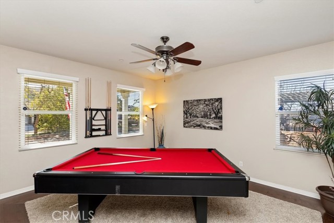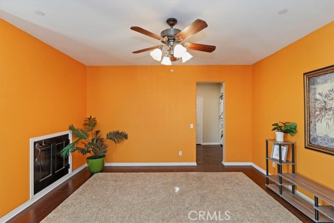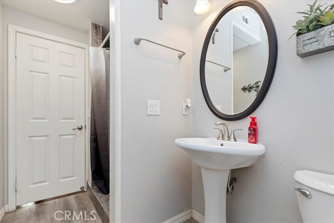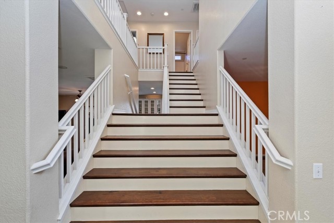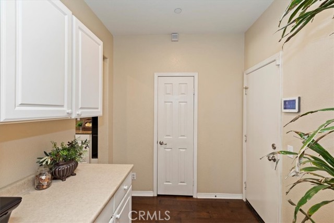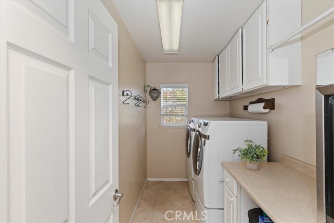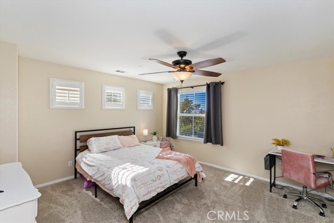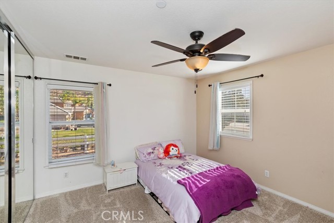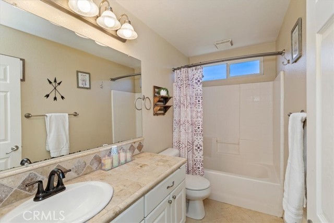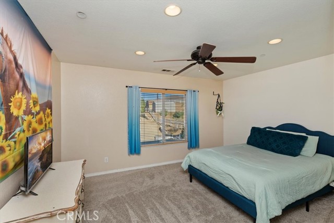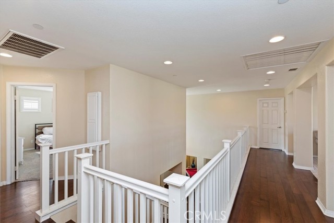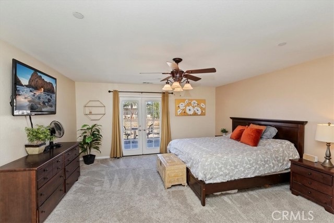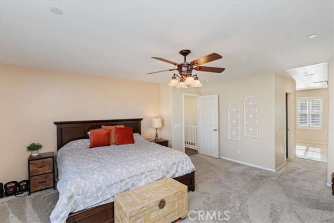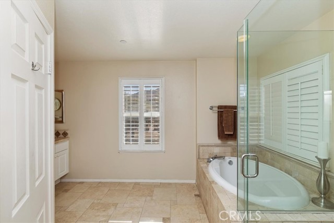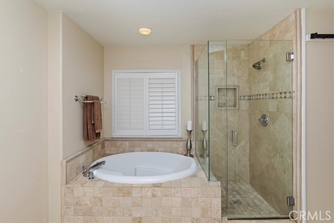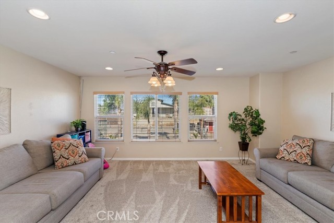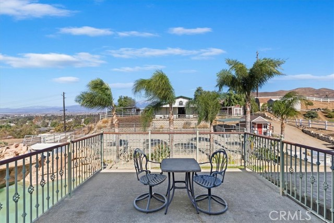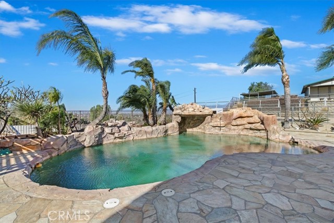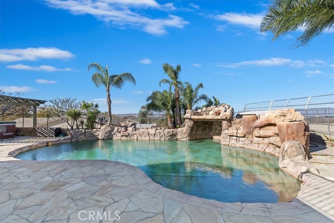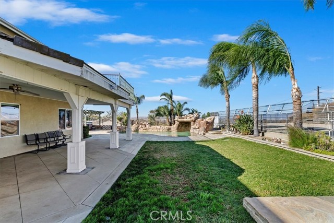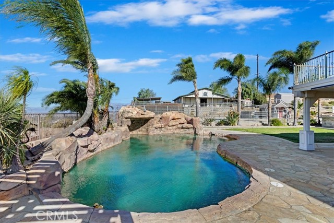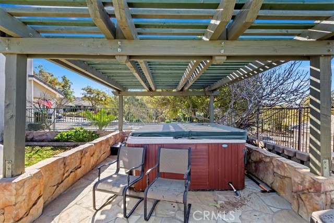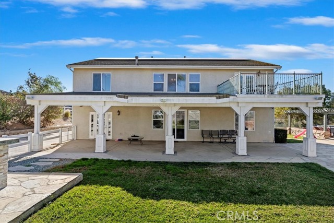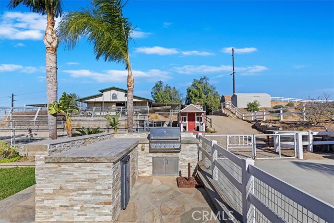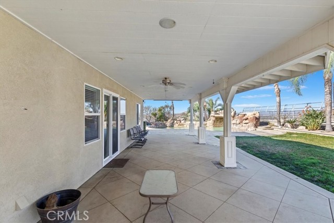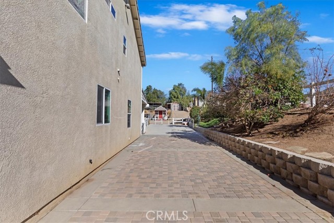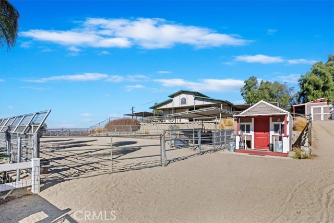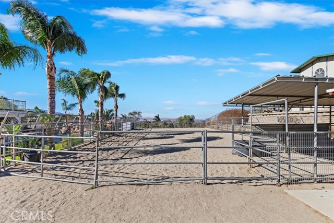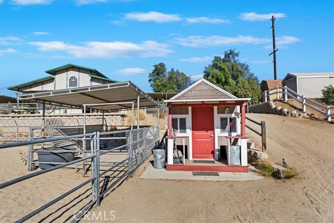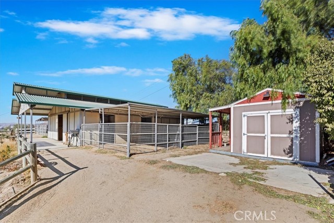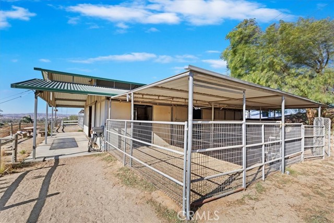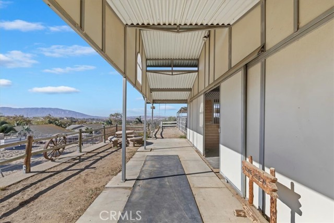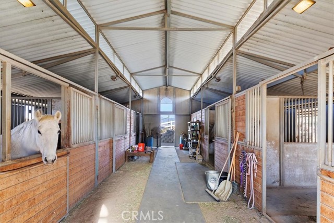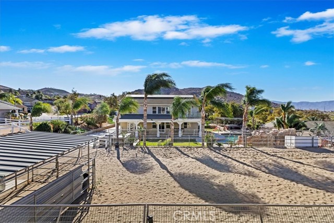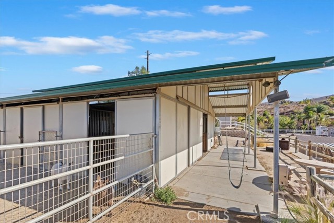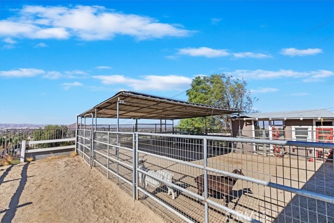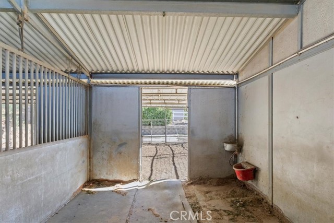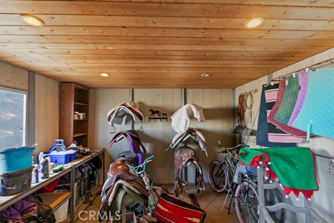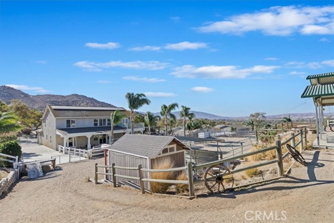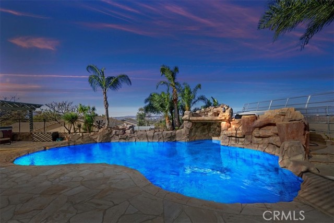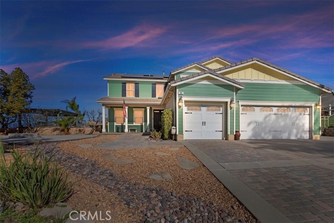Property Details
About this Property
This Norco Hills home with a view boasts incredible features, perfect for both family living and entertaining. The downstairs bedroom with an adjacent bathroom and pool access provides great convenience for guests. The formal living and dining areas offer elegant spaces for gatherings, while the family room, with its cozy fireplace and sliding door to the patio, is perfect for casual relaxation. The spacious kitchen is a chef’s dream, complete with double ovens, a 4-burner stove, a large prep island, and a breakfast bar. A walk-in pantry and a butler’s room, which offers direct access to the formal dining room, add functionality. For casual dining, there's an additional eat-in area with French doors leading out to the patio. Upstairs, you'll find 3 well-sized bedrooms that share a bathroom, along with a convenient laundry room. The large loft offers ample space for a variety of uses, while the master suite at the end of the hallway serves as a serene retreat. The airy master bedroom features French doors opening to a private balcony. The en-suite master bath has dual sinks, a separate shower and tub, and a walk-in closet. The backyard is an entertainer's paradise, with a fully equipped cooking area that includes a BBQ, fridge, and ample space for al fresco dining. The grassy a
MLS Listing Information
MLS #
CRIG25009257
MLS Source
California Regional MLS
Days on Site
1
Interior Features
Bedrooms
Ground Floor Bedroom, Primary Suite/Retreat
Kitchen
Other, Pantry
Appliances
Dishwasher, Garbage Disposal, Microwave, Other, Oven - Double, Oven Range - Built-In, Dryer, Washer
Dining Room
Formal Dining Room, Other
Family Room
Other
Fireplace
Family Room, Gas Starter
Flooring
Laminate
Laundry
In Laundry Room, Upper Floor
Cooling
Ceiling Fan, Central Forced Air, Whole House Fan
Heating
Central Forced Air
Exterior Features
Roof
Tile
Pool
Heated - Solar, In Ground, Other, Pool - Yes, Spa - Private
Style
Ranch
Horse Property
Yes
Parking, School, and Other Information
Garage/Parking
Garage, Other, Room for Oversized Vehicle, RV Access, Garage: 3 Car(s)
Elementary District
Corona-Norco Unified
High School District
Corona-Norco Unified
HOA Fee
$0
Neighborhood: Around This Home
Neighborhood: Local Demographics
Market Trends Charts
Nearby Homes for Sale
245 Pompano Pl is a Single Family Residence in Norco, CA 92860. This 3,582 square foot property sits on a 0.72 Acres Lot and features 5 bedrooms & 3 full and 1 partial bathrooms. It is currently priced at $1,375,000 and was built in 2004. This address can also be written as 245 Pompano Pl, Norco, CA 92860.
©2025 California Regional MLS. All rights reserved. All data, including all measurements and calculations of area, is obtained from various sources and has not been, and will not be, verified by broker or MLS. All information should be independently reviewed and verified for accuracy. Properties may or may not be listed by the office/agent presenting the information. Information provided is for personal, non-commercial use by the viewer and may not be redistributed without explicit authorization from California Regional MLS.
Presently MLSListings.com displays Active, Contingent, Pending, and Recently Sold listings. Recently Sold listings are properties which were sold within the last three years. After that period listings are no longer displayed in MLSListings.com. Pending listings are properties under contract and no longer available for sale. Contingent listings are properties where there is an accepted offer, and seller may be seeking back-up offers. Active listings are available for sale.
This listing information is up-to-date as of January 15, 2025. For the most current information, please contact Lori Soliz
