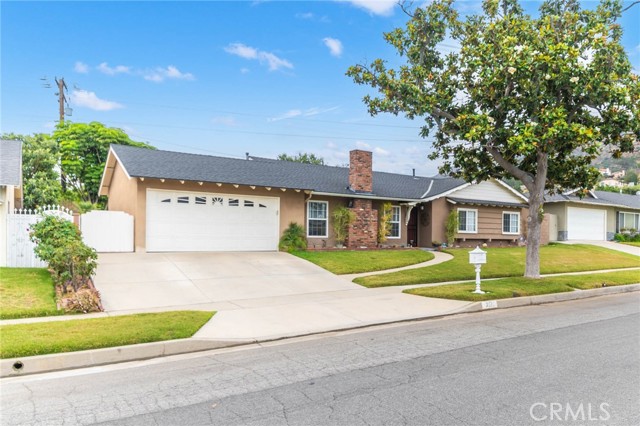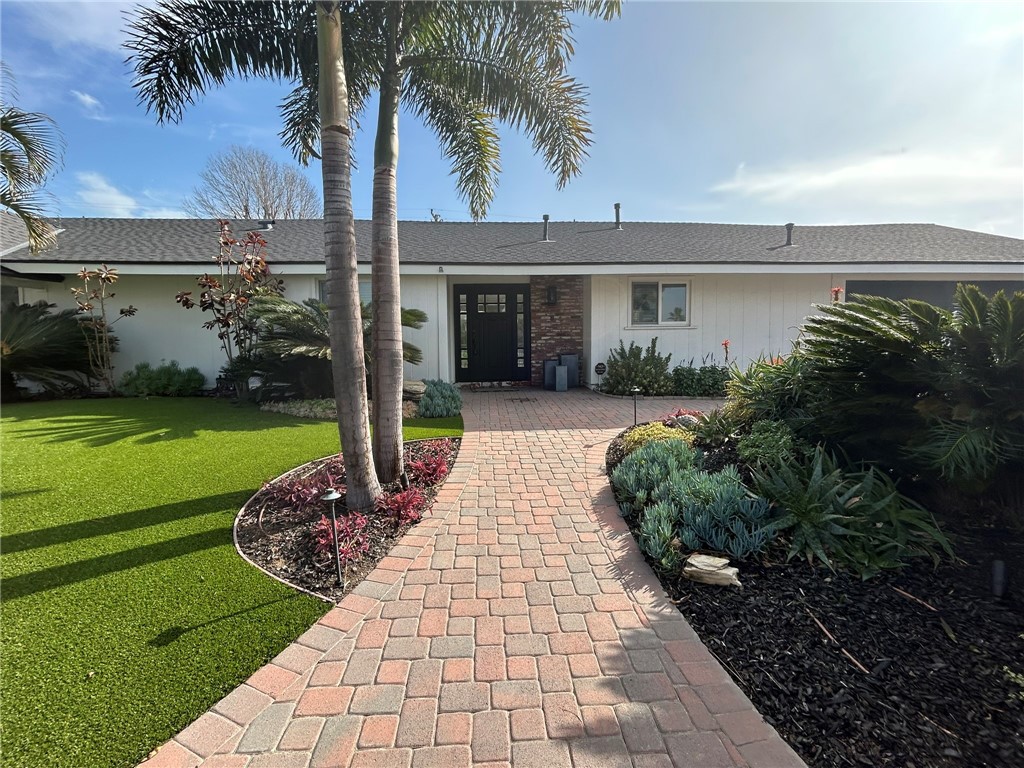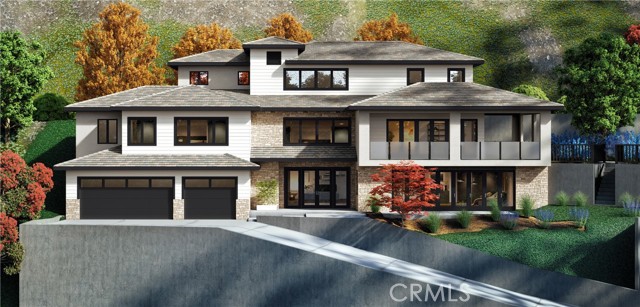Property Details
About this Property
This spectacular single-story pool home in North Tustin offers resort-style living with beautifully landscaped grounds and modern upgrades throughout. With 3 bedrooms, 3 bathrooms, and 2,000 square feet of living space, this home features central air and heat for year-round comfort. The interior is beautifully updated, starting with a modern kitchen that includes a center island with a butcher block countertop, stainless steel appliances, ample cabinet space, and a refrigerator. The living room boasts vaulted ceilings and exposed beams, creating a sophisticated ambiance, and connects seamlessly to a sunroom that can serve as an office. The master suite is a private retreat, featuring a ceiling fan, a view of the pool, and a luxurious bathroom with a walk-in shower, his-and-her vanities, and a spacious walk-in closet with a custom organizer. The additional two bedrooms are well-sized, each with walk-in closets for ample storage. A tankless water heater ensures efficient hot water supply. The backyard is truly stunning, designed for relaxation and entertaining. A large, covered patio overlooks a custom-designed pool and jacuzzi, surrounded by lush flower beds and a synthetic grass area. A pool house/changing room with a shower and bathroom adds convenience. Located near the 55 Free
MLS Listing Information
MLS #
CRIG25025127
MLS Source
California Regional MLS
Rental Information
Rent Includes
None
Interior Features
Fireplace
None
Laundry
In Garage
Cooling
Central Forced Air
Exterior Features
Pool
Pool - Yes
Parking, School, and Other Information
Garage/Parking
Garage: 2 Car(s)
Elementary District
Tustin Unified
High School District
Tustin Unified
HOA Fee
$0
School Ratings
Nearby Schools
| Schools | Type | Grades | Distance | Rating |
|---|---|---|---|---|
| Hewes Middle School | public | 6-8 | 0.23 mi | |
| Foothill High School | public | 9-12 | 0.63 mi | |
| Jordan Academy of Language and Computer Science | public | K-6 | 0.68 mi | |
| Loma Vista Elementary School | public | K-5 | 0.86 mi | |
| Guin Foss Elementary School | public | K-5 | 0.93 mi | |
| McPherson Magnet School | public | K-8 | 1.06 mi | |
| La Veta Elementary School | public | K-6 | 1.13 mi | |
| Red Hill Elementary School | public | K-5 | 1.20 mi | |
| Panorama Elementary School | public | K-6 | 1.20 mi | |
| Arroyo Elementary School | public | K-5 | 1.27 mi | |
| Barbara Benson Elementary School | public | K-5 | 1.28 mi | |
| El Modena High School | public | 9-12 | 1.44 mi | |
| Columbus Tustin Middle School | public | 6-8 | 1.47 mi | |
| Rop-Career Education | public | UG | 1.54 mi | N/A |
| Ousd Community Day School | public | 7-12 | 1.57 mi | N/A |
| Ousd Home School | public | K-12 | 1.57 mi | |
| OUSD EDGE Virtual Academy | public | K-12 | 1.57 mi | |
| Esplanade Elementary School | public | K-6 | 1.65 mi | |
| Prospect Elementary School | public | K-6 | 1.68 mi | |
| Tustin Memorial Elementary School | public | K-5 | 1.95 mi |
Neighborhood: Around This Home
Neighborhood: Local Demographics
Nearby Homes for Rent
13272 Sandhurst Pl is a Single Family Residence for Rent in Santa Ana, CA 92705. This 2,000 square foot property sits on a 10,094 Sq Ft Lot and features 3 bedrooms & 3 full bathrooms. It is currently priced at $5,585 and was built in 1956. This address can also be written as 13272 Sandhurst Pl, Santa Ana, CA 92705.
©2025 California Regional MLS. All rights reserved. All data, including all measurements and calculations of area, is obtained from various sources and has not been, and will not be, verified by broker or MLS. All information should be independently reviewed and verified for accuracy. Properties may or may not be listed by the office/agent presenting the information. Information provided is for personal, non-commercial use by the viewer and may not be redistributed without explicit authorization from California Regional MLS.
Presently MLSListings.com displays Active, Contingent, Pending, and Recently Sold listings. Recently Sold listings are properties which were sold within the last three years. After that period listings are no longer displayed in MLSListings.com. Pending listings are properties under contract and no longer available for sale. Contingent listings are properties where there is an accepted offer, and seller may be seeking back-up offers. Active listings are available for sale.
This listing information is up-to-date as of March 26, 2025. For the most current information, please contact Brent Holmes, (909) 532-8866




