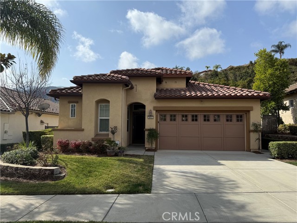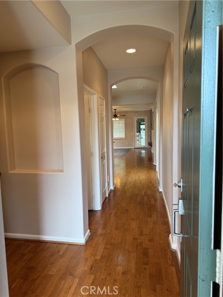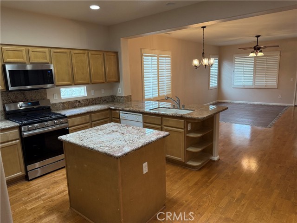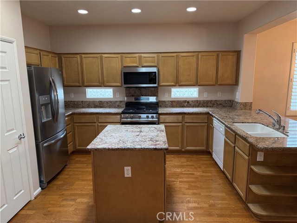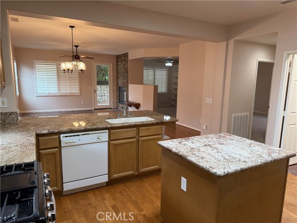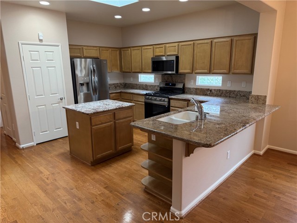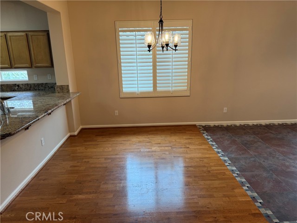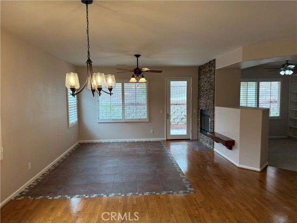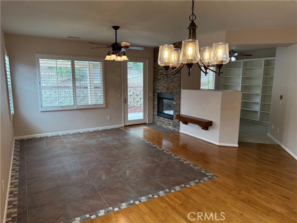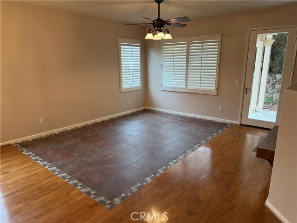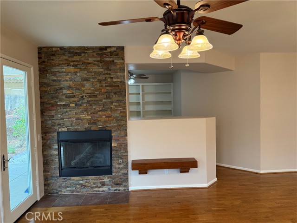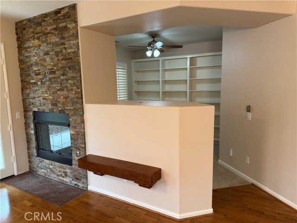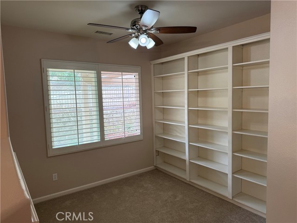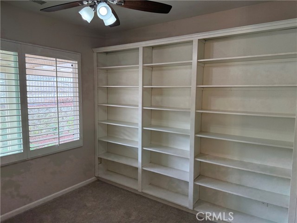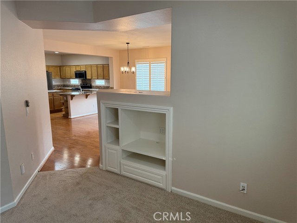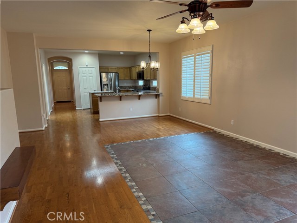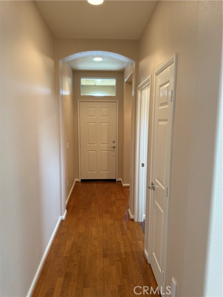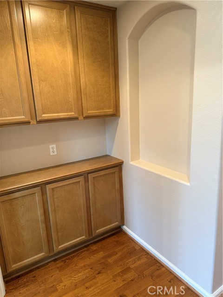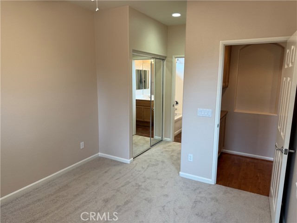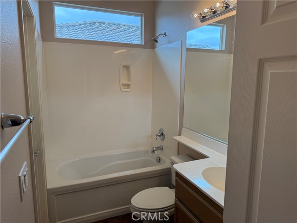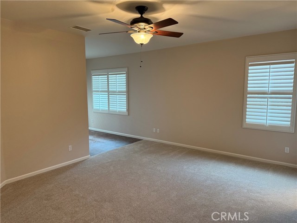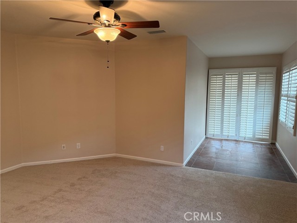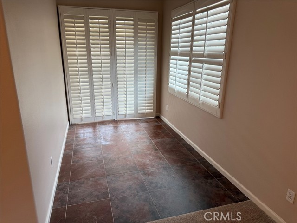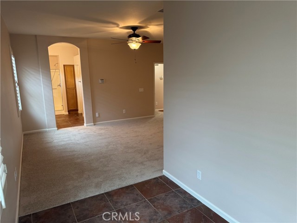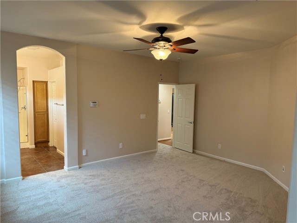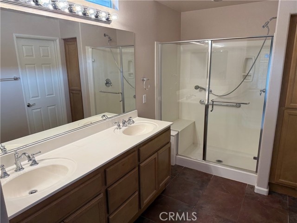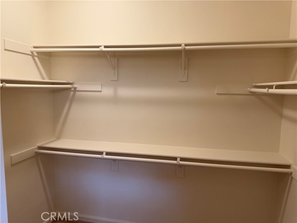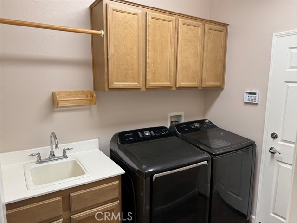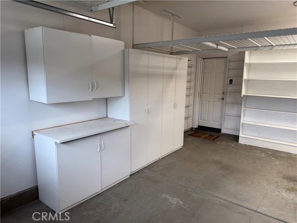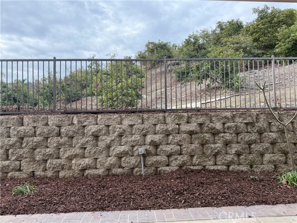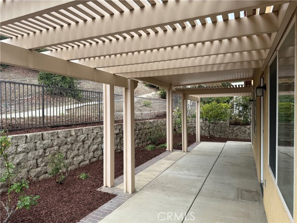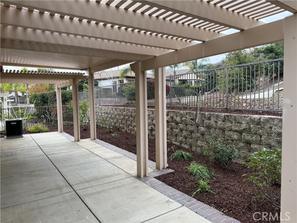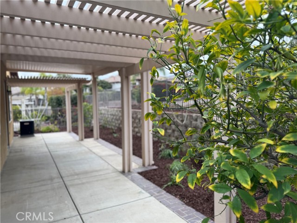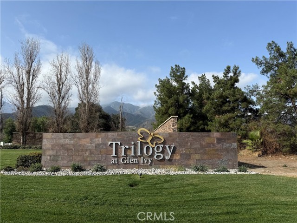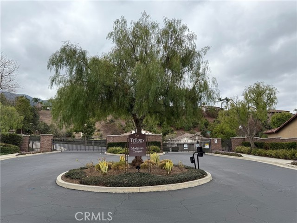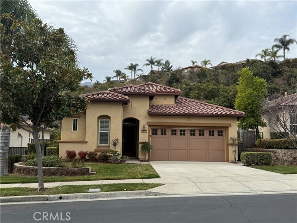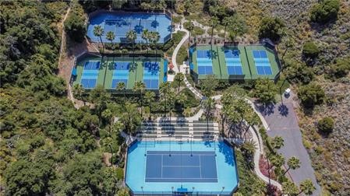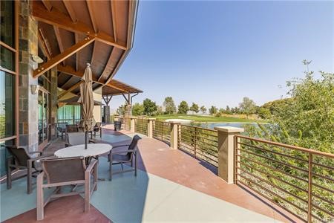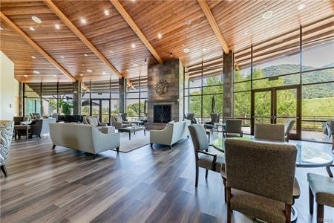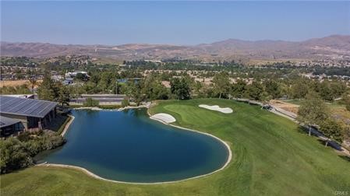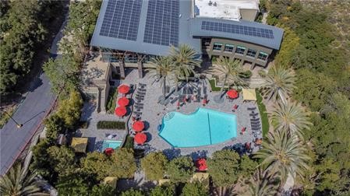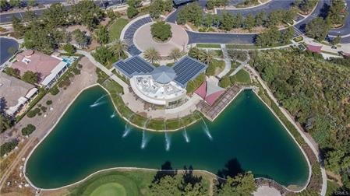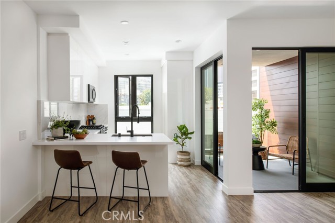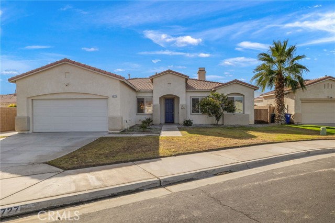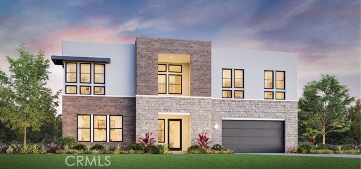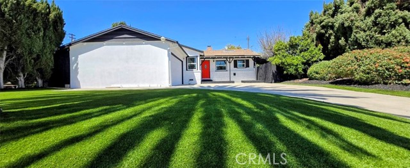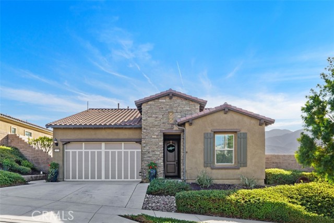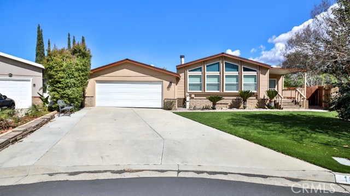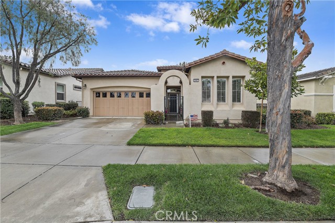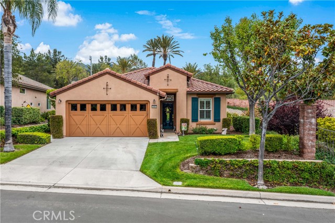Property Details
About this Property
Check out this beauty, located in the Trilogy @ Glen Ivy gated active adult community, located in the foothills of Cleveland National Forest, Sycamore floor plan 1501 sq ft + builder option aprox 70 sq ft primary bedroom retreat for a total of 1571 sq ft, 2 bedrooms, 2 bathrooms, window shutters, elegant wood floors, brand new carpet & paint, kitchen with granite counters, stainless steel appliances, range is brand new, refrigerator is included, island, breakfast bar, pantry, natural lighting from the skylight, dining area with a new chandelier, family room with custom inset tile, fireplace with stacked stone face, hearth, den/office with media niche cutout and shelving primary bedroom with a tiled retreat/office/den area, primary bathroom with a walk in shower, dual vanity, large walk in closet, laundry room with cabinets & sink, washer & dryer included, 2 car garage with storage cabinets, shelving, & racks, backyard has a patio, alumawood patio cover, fruit trees, rose bushes, community amenities include indoor and outdoor pools, jacuzzi, BBQ's, tennis courts, state of the art gym, indoor walking track, exercise classes, amphitheater, pickleball, tennis, bocce ball, clubs, and close by the Glen Ivy Golf Club. Desirable culdesac location. This one is move in read
Your path to home ownership starts here. Let us help you calculate your monthly costs.
MLS Listing Information
MLS #
CRIG25049531
MLS Source
California Regional MLS
Days on Site
51
Interior Features
Bedrooms
Ground Floor Bedroom, Primary Suite/Retreat
Kitchen
Other, Pantry
Appliances
Dishwasher, Microwave, Other, Oven Range, Refrigerator, Dryer, Washer
Dining Room
Breakfast Bar, Formal Dining Room
Family Room
Other
Fireplace
Family Room
Laundry
In Laundry Room, Other
Cooling
Ceiling Fan, Central Forced Air
Heating
Central Forced Air
Exterior Features
Roof
Tile
Pool
Community Facility
Parking, School, and Other Information
Garage/Parking
Garage, Other, Garage: 2 Car(s)
Elementary District
Corona-Norco Unified
High School District
Corona-Norco Unified
HOA Fee
$359
HOA Fee Frequency
Monthly
Complex Amenities
Barbecue Area, Billiard Room, Club House, Community Pool, Gym / Exercise Facility, Other, Picnic Area
Zoning
SP ZONE
School Ratings
Nearby Schools
| Schools | Type | Grades | Distance | Rating |
|---|---|---|---|---|
| Temescal Valley Elementary School | public | K-6 | 1.33 mi | |
| Todd Elementary | public | K-6 | 2.25 mi | |
| Woodrow Wilson Elementary School | public | K-6 | 3.56 mi | |
| El Cerrito Middle School | public | 6-8 | 4.74 mi | |
| Orange Elementary School | public | K-6 | 4.97 mi |
Neighborhood: Around This Home
Neighborhood: Local Demographics
Nearby Homes for Sale
8853 Hollyhock Ct is a Single Family Residence in Corona, CA 92883. This 1,571 square foot property sits on a 4,792 Sq Ft Lot and features 2 bedrooms & 2 full bathrooms. It is currently priced at $634,900 and was built in 2006. This address can also be written as 8853 Hollyhock Ct, Corona, CA 92883.
©2025 California Regional MLS. All rights reserved. All data, including all measurements and calculations of area, is obtained from various sources and has not been, and will not be, verified by broker or MLS. All information should be independently reviewed and verified for accuracy. Properties may or may not be listed by the office/agent presenting the information. Information provided is for personal, non-commercial use by the viewer and may not be redistributed without explicit authorization from California Regional MLS.
Presently MLSListings.com displays Active, Contingent, Pending, and Recently Sold listings. Recently Sold listings are properties which were sold within the last three years. After that period listings are no longer displayed in MLSListings.com. Pending listings are properties under contract and no longer available for sale. Contingent listings are properties where there is an accepted offer, and seller may be seeking back-up offers. Active listings are available for sale.
This listing information is up-to-date as of April 15, 2025. For the most current information, please contact Gene Pucelli
