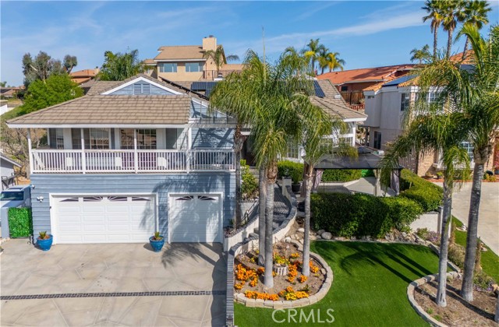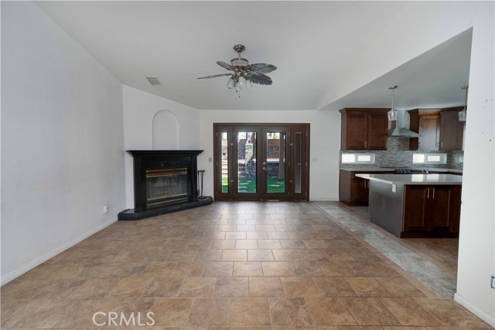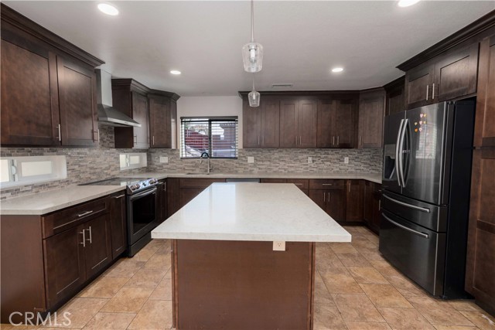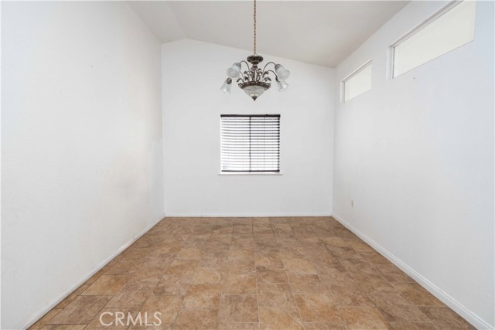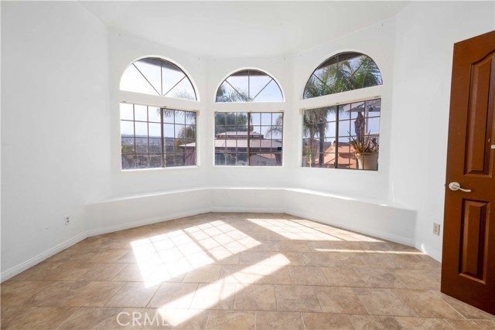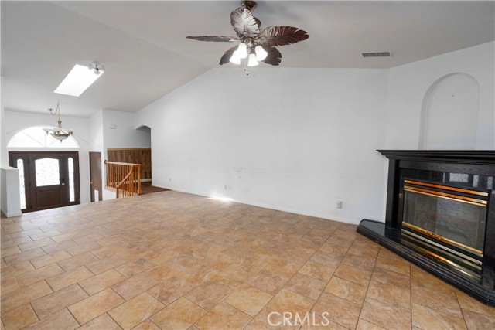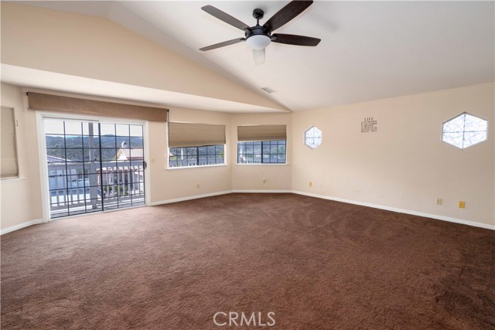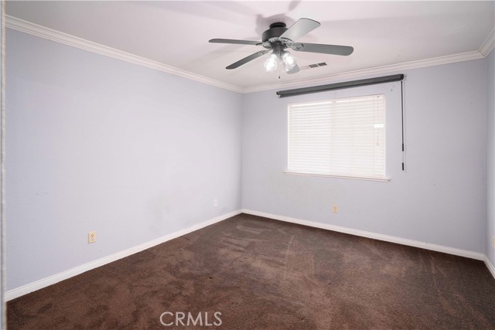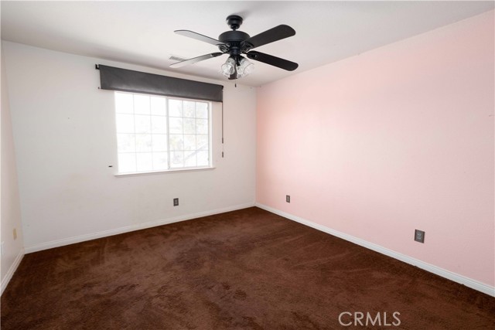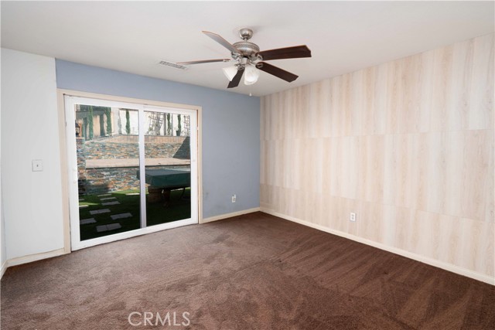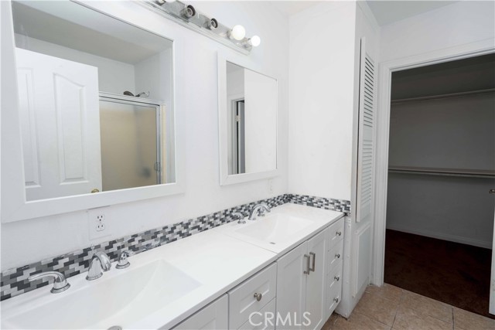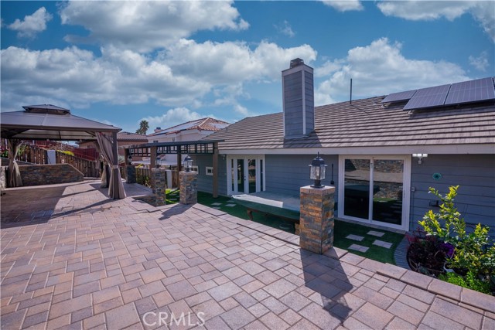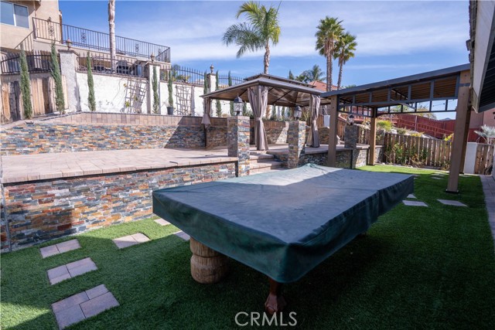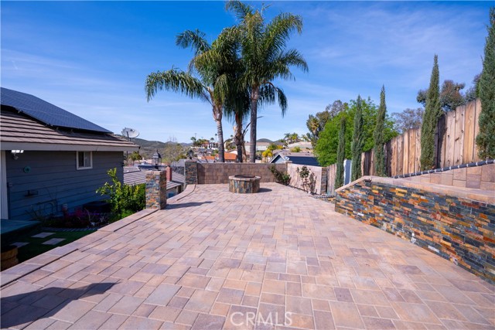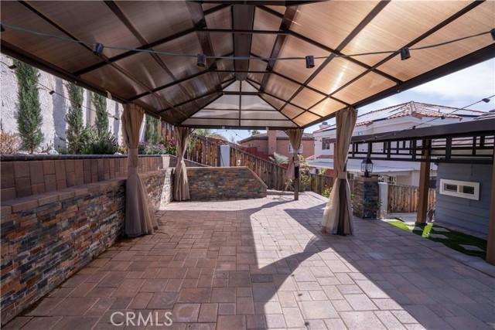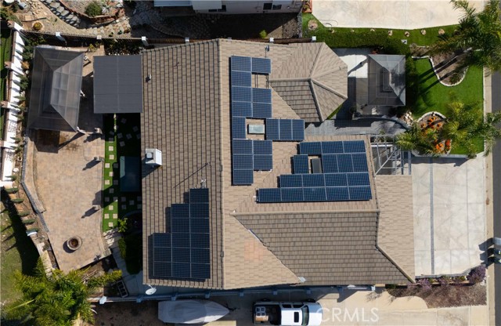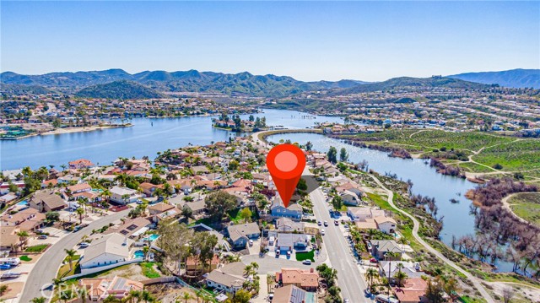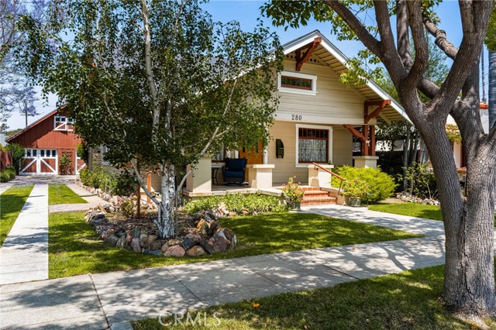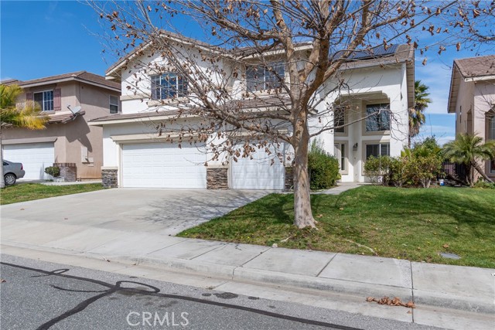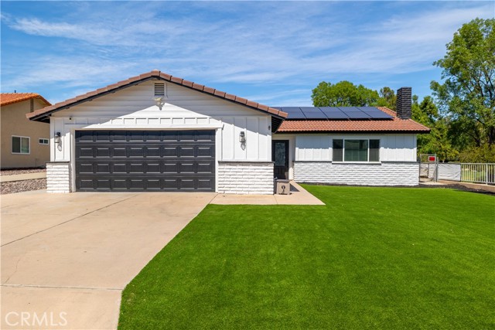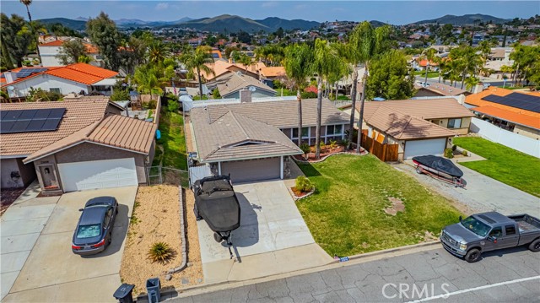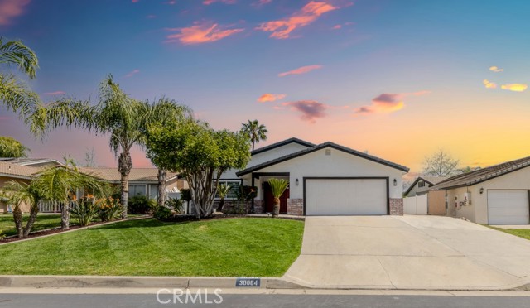29670 Longhorn Dr, Canyon Lake, CA 92587
$750,000 Mortgage Calculator Active Single Family Residence
Property Details
Upcoming Open Houses
About this Property
Welcome to your private sanctuary overlooking Canyon Lake, where Mountain views and peaceful living await!! Sip cocktails on the expansive front porch as you take in the serene scenery. Step through elegant double doors into a spacious, light-filled entryway. A versatile office/bedroom with wraparound windows and a cozy window seat offers the perfect space to work or relax. The open layout flows effortlessly from the family room to the dining area and upgraded kitchen, featuring granite counters and a charming breakfast bar—perfect for casual mornings. The master retreat boasts a private balcony with sweeping views, dual walk-in closets, and a spa-inspired bath with a sunken tub and walk-in shower. Down the hall, you'll find generously sized bedrooms, an indoor laundry room, and a private guest suite with its own full bath and direct patio access. With newer upgrades, a deep 3-car garage, and energy-efficient solar, this home offers both comfort and convenience. Make this piece of paradise yours!
Your path to home ownership starts here. Let us help you calculate your monthly costs.
MLS Listing Information
MLS #
CRIG25055325
MLS Source
California Regional MLS
Days on Site
20
Interior Features
Bedrooms
Ground Floor Bedroom
Appliances
Dryer, Washer
Fireplace
Living Room
Cooling
Central Forced Air, Other
Heating
Central Forced Air
Exterior Features
Roof
Tile
Pool
Community Facility
Parking, School, and Other Information
Garage/Parking
Garage, Other, Garage: 3 Car(s)
Elementary District
Lake Elsinore Unified
High School District
Lake Elsinore Unified
HOA Fee
$335
HOA Fee Frequency
Monthly
Complex Amenities
Barbecue Area, Boat Dock, Community Pool, Picnic Area, Playground
School Ratings
Nearby Schools
| Schools | Type | Grades | Distance | Rating |
|---|---|---|---|---|
| Tuscany Hills Elementary School | public | K-5 | 0.87 mi | |
| Canyon Lake Middle School | public | 6-8 | 1.69 mi | |
| Cottonwood Canyon Elementary School | public | K-5 | 2.39 mi | |
| Earl Warren Elementary School | public | K-5 | 2.50 mi | |
| Railroad Canyon Elementary School | public | K-5 | 2.63 mi | |
| Herk Bouris Elementary | public | K-5 | 2.79 mi | |
| Kathryn Newport Middle School | public | 6-8 | 2.85 mi | N/A |
| Ridgemoor Elementary School | public | K-5 | 3.47 mi | |
| Taawila Elementary | public | K-5 | 3.49 mi | |
| Keith Mccarthy Academy | public | K-12 | 3.52 mi | |
| Elsinore Elementary School | public | K-5 | 3.54 mi | |
| Preschool | public | UG | 3.54 mi | N/A |
| Ortega High School | public | 9-12 | 3.58 mi | |
| Valley Adult | public | UG | 3.58 mi | N/A |
| Elsinore Middle School | public | 6-8 | 3.94 mi | |
| Temescal Canyon High School | public | 9-12 | 4.32 mi | |
| Menifee Preschool | public | UG | 4.35 mi | N/A |
| Evans Ranch Elementary School | public | K-5 | 4.44 mi | |
| Elsinore High School | public | 9-12 | 4.54 mi | |
| Menifee Valley Middle School | public | 6-8 | 4.74 mi |
Neighborhood: Around This Home
Neighborhood: Local Demographics
Nearby Homes for Sale
29670 Longhorn Dr is a Single Family Residence in Canyon Lake, CA 92587. This 2,770 square foot property sits on a 7,405 Sq Ft Lot and features 4 bedrooms & 3 full bathrooms. It is currently priced at $750,000 and was built in 1988. This address can also be written as 29670 Longhorn Dr, Canyon Lake, CA 92587.
©2025 California Regional MLS. All rights reserved. All data, including all measurements and calculations of area, is obtained from various sources and has not been, and will not be, verified by broker or MLS. All information should be independently reviewed and verified for accuracy. Properties may or may not be listed by the office/agent presenting the information. Information provided is for personal, non-commercial use by the viewer and may not be redistributed without explicit authorization from California Regional MLS.
Presently MLSListings.com displays Active, Contingent, Pending, and Recently Sold listings. Recently Sold listings are properties which were sold within the last three years. After that period listings are no longer displayed in MLSListings.com. Pending listings are properties under contract and no longer available for sale. Contingent listings are properties where there is an accepted offer, and seller may be seeking back-up offers. Active listings are available for sale.
This listing information is up-to-date as of March 30, 2025. For the most current information, please contact Jameel Shaheed, (951) 732-8562
