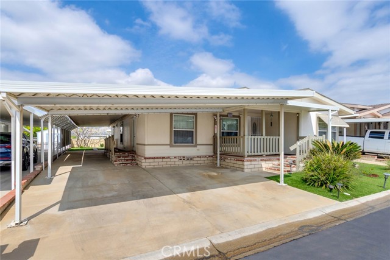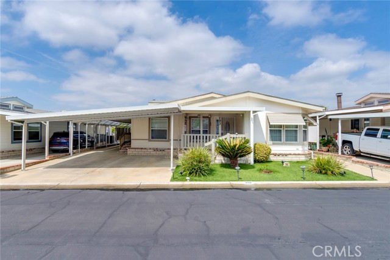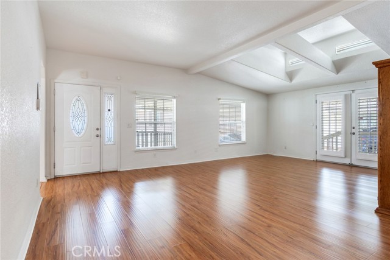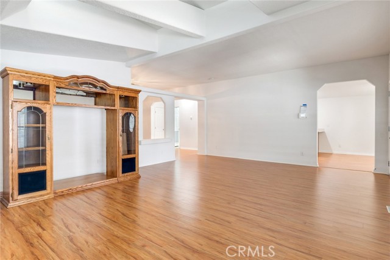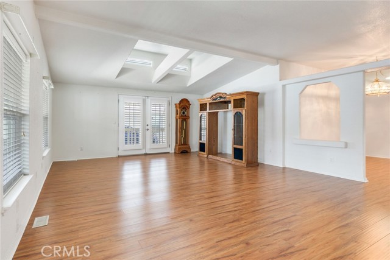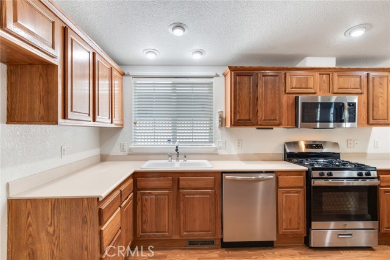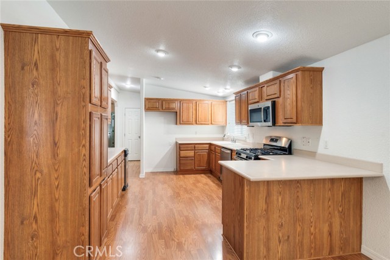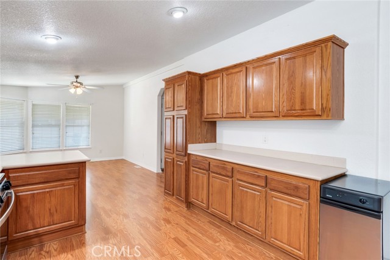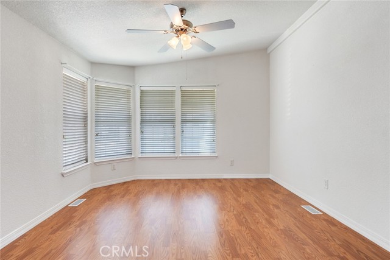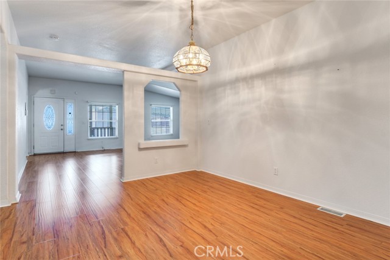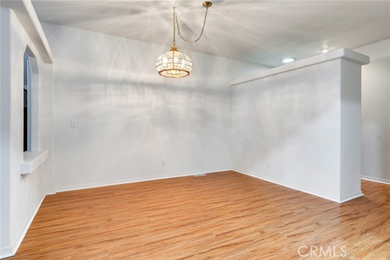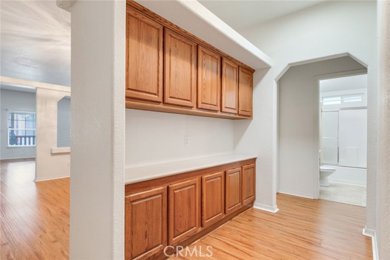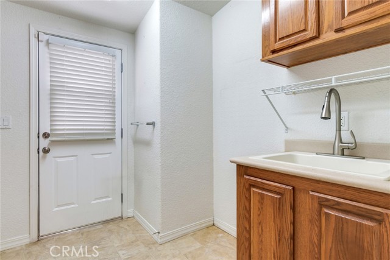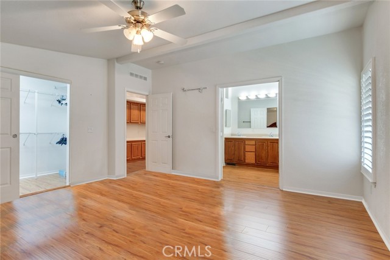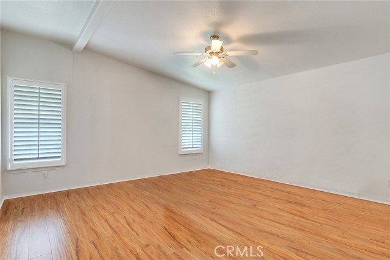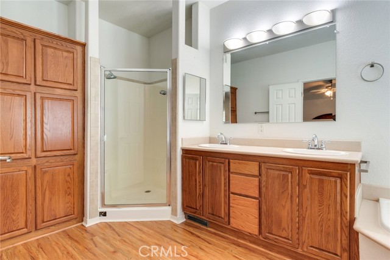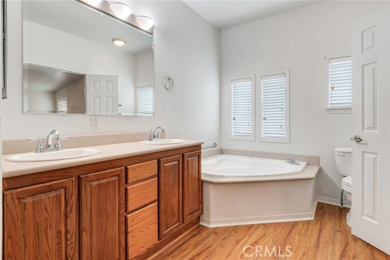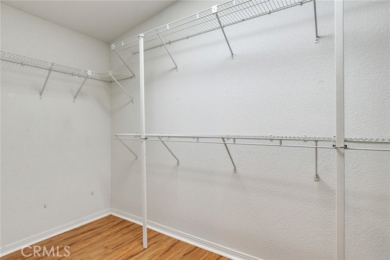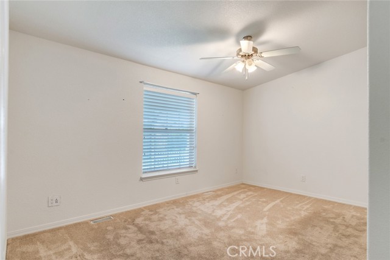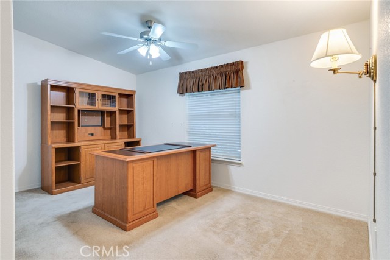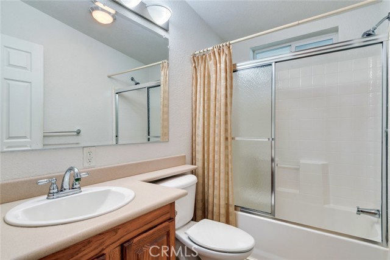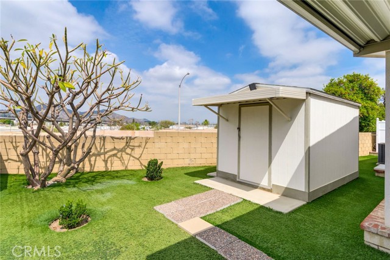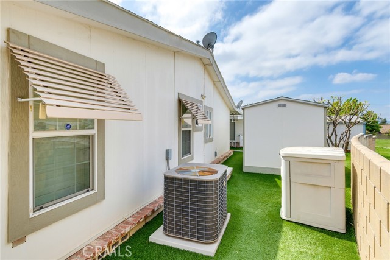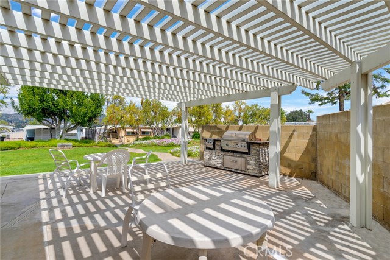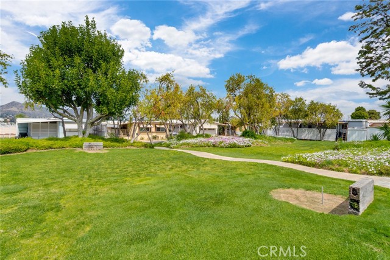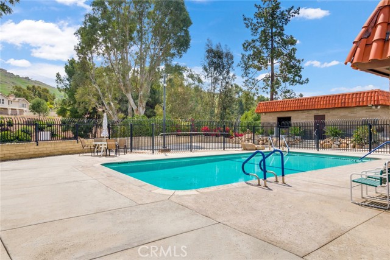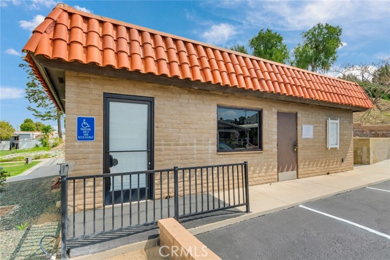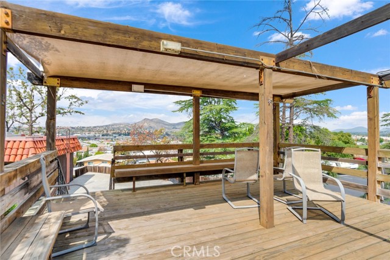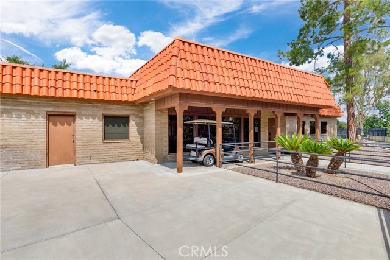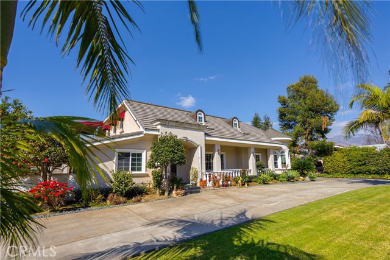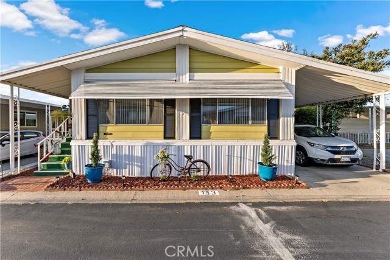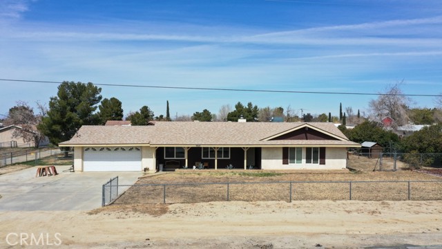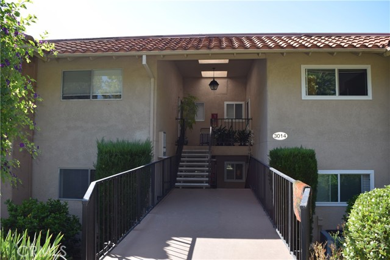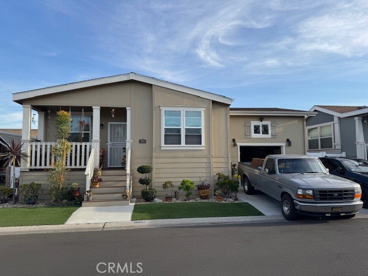Property Details
Upcoming Open Houses
About this Property
Beautiful turnkey mobile home located in the Villa Magnolia 55+senior community. Over 2000 square feet of living space this fantastic home is move in ready and boasts many amenities including a skylight in the living room, plantation shutters, french doors, ceiling fans, dual pane windows, laminated flooring, formal living room and dining room, lots of natural light, an open kitchen concept, corian countertops, lovely cabinets with plenty of storage. The primary bedroom has an en-suite bathroom with a dual sink vanity, a walk in shower, a relaxing jacuzzi soaking tub and a walk in closet. Two guest bedrooms and a shared guest bathroom in the hallway with a shower tub combo. Convenient oversized indoor laundry room with a sink, exclusive covered carport and a fabulous custom ramp. Enjoy your morning coffee on the cozy front porch or in the lovely backyard, sheds included. This is a great space for family gatherings. Community includes gated entry, RV parking, clubhouse and a refreshing pool. You won't want to miss this!!
MLS Listing Information
MLS #
CRIG25065321
MLS Source
California Regional MLS
Days on Site
11
Interior Features
Bedrooms
Ground Floor Bedroom
Kitchen
Pantry
Appliances
Dishwasher, Microwave, Other, Oven - Gas, Oven Range - Gas
Family Room
Other
Flooring
Laminate
Laundry
In Laundry Room, Other
Cooling
Central Forced Air
Heating
Central Forced Air
Exterior Features
Pool
Community Facility
Parking, School, and Other Information
Garage/Parking
Carport, Covered Parking, Garage: 0 Car(s)
Elementary District
Alvord Unified
High School District
Alvord Unified
Unit Levels
One
HOA Fee
$0
Complex Amenities
Community Pool
School Ratings
Nearby Schools
| Schools | Type | Grades | Distance | Rating |
|---|---|---|---|---|
| Ysmael Villegas Middle School | public | 6-8 | 0.45 mi | |
| Alvord Continuation High School | public | 9-12 | 0.67 mi | |
| Alvord Adult Education | public | UG | 0.74 mi | N/A |
| Hillcrest High School | public | 9-12 | 0.85 mi | |
| Promenade Elementary School | public | K-5 | 1.08 mi | |
| Allan Orrenmaa Elementary School | public | K-5 | 1.33 mi | |
| Lake Hills Elementary School | public | K-5 | 1.38 mi | |
| Home Gardens Academy | public | K-8 | 1.39 mi | |
| Phillip M. Stokoe Elementary School | public | K-5 | 1.42 mi | |
| Gateway | public | K-12 | 1.42 mi | N/A |
| S. Christa Mcauliffe Elementary School | public | K-5 | 1.55 mi | |
| La Sierra High School | public | 9-12 | 1.99 mi | |
| Arizona Middle School | public | 6-8 | 2.00 mi | |
| William Mckinley Elementary School | public | K-6 | 2.20 mi | |
| Collett Elementary School | public | K-5 | 2.24 mi | |
| Corona Ranch Elementary School | public | K-6 | 2.52 mi | |
| Valley View Elementary School | public | K-5 | 2.53 mi | |
| Myra Linn Elementary School | public | K-5 | 2.80 mi | |
| Centennial High School | public | 9-12 | 3.19 mi | |
| Twinhill Elementary School | public | K-5 | 3.23 mi |
Neighborhood: Around This Home
Neighborhood: Local Demographics
Nearby Homes for Sale
3500 Buchanan St 193 is a Manufactured In Park in Riverside, CA 92503. This 2,064 square foot property sits on a – Sq Ft Lot and features 3 bedrooms & 2 full bathrooms. It is currently priced at $295,000 and was built in 2006. This address can also be written as 3500 Buchanan St #193, Riverside, CA 92503.
©2025 California Regional MLS. All rights reserved. All data, including all measurements and calculations of area, is obtained from various sources and has not been, and will not be, verified by broker or MLS. All information should be independently reviewed and verified for accuracy. Properties may or may not be listed by the office/agent presenting the information. Information provided is for personal, non-commercial use by the viewer and may not be redistributed without explicit authorization from California Regional MLS.
Presently MLSListings.com displays Active, Contingent, Pending, and Recently Sold listings. Recently Sold listings are properties which were sold within the last three years. After that period listings are no longer displayed in MLSListings.com. Pending listings are properties under contract and no longer available for sale. Contingent listings are properties where there is an accepted offer, and seller may be seeking back-up offers. Active listings are available for sale.
This listing information is up-to-date as of March 31, 2025. For the most current information, please contact Melissa Coles, (951) 739-4000
