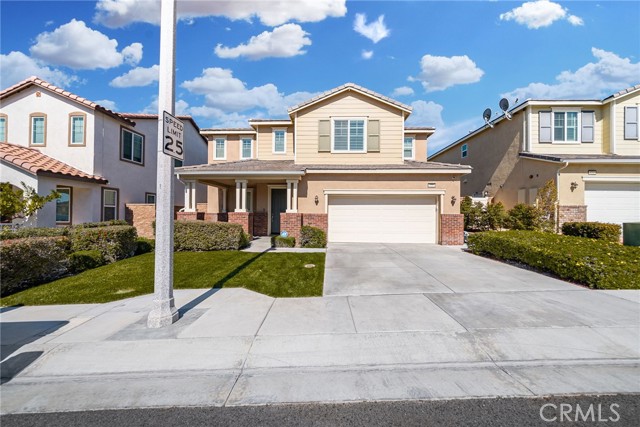3223 Calle La Paz, Riverside, CA 92503
$710,000 Mortgage Calculator Sold on Apr 19, 2023 Single Family Residence
Property Details
About this Property
Stunningly upgraded former Model Home with 4 bedrooms/3 full bathrooms, 2118 SF with 1 full Bedroom/ Full Bathroom downstairs! The front porch welcomes you into the front door with a wood laminate entryway with cathedral ceilings and dual-paned windows lavished with white plantation shutters. Closet is cleverly situated underneath the stairs with a light. The Great Room is spectacular with Kitchen on the left side with a stunning granite-topped island with dual stainless steel sinks, a touch stainless steel faucet, and a dishwasher. Double ovens with a 5 burner cooktop with a stainless steel hood, microwave, and tons of espresso-colored cabinets surround the refrigerator and walls. 2 separate Dual paned sliding windows and another small kitchen window illuminate this space with natural light. Recessed lighting above, and the Kitchen is open to the Family room. Family Room has a large industrial ceiling fan with wood laminate flooring downstairs. Tucked away, beyond the Great Room is one full downstairs Bedroom with carpet, ceiling fan, and a window to view the backyard with a nice full-size, tub/shower bathroom next to it. The garage door entry is past this bedroom. The garage is a dream with epoxy-pored flooring and built-in white cupboards, with a slat
MLS Listing Information
MLS #
CRIV23055542
MLS Source
California Regional MLS
Interior Features
Bedrooms
Ground Floor Bedroom, Primary Suite/Retreat
Appliances
Dishwasher, Garbage Disposal, Hood Over Range, Microwave, Other, Oven - Electric, Refrigerator, Water Softener
Dining Room
Breakfast Bar, In Kitchen, Other
Fireplace
None
Flooring
Laminate
Laundry
In Laundry Room, Other, Upper Floor
Cooling
Ceiling Fan, Central Forced Air
Heating
Central Forced Air
Exterior Features
Roof
Tile
Foundation
Permanent
Pool
Community Facility, Spa - Community Facility
Style
Contemporary
Parking, School, and Other Information
Garage/Parking
Attached Garage, Garage, Gate/Door Opener, Other, Garage: 2 Car(s)
Elementary District
Alvord Unified
High School District
Alvord Unified
HOA Fee
$210
HOA Fee Frequency
Monthly
Complex Amenities
Barbecue Area, Community Pool, Other, Picnic Area, Playground
Neighborhood: Around This Home
Neighborhood: Local Demographics
Market Trends Charts
3223 Calle La Paz is a Single Family Residence in Riverside, CA 92503. This 2,118 square foot property sits on a 4,356 Sq Ft Lot and features 4 bedrooms & 3 full bathrooms. It is currently priced at $710,000 and was built in 2015. This address can also be written as 3223 Calle La Paz, Riverside, CA 92503.
©2024 California Regional MLS. All rights reserved. All data, including all measurements and calculations of area, is obtained from various sources and has not been, and will not be, verified by broker or MLS. All information should be independently reviewed and verified for accuracy. Properties may or may not be listed by the office/agent presenting the information. Information provided is for personal, non-commercial use by the viewer and may not be redistributed without explicit authorization from California Regional MLS.
Presently MLSListings.com displays Active, Contingent, Pending, and Recently Sold listings. Recently Sold listings are properties which were sold within the last three years. After that period listings are no longer displayed in MLSListings.com. Pending listings are properties under contract and no longer available for sale. Contingent listings are properties where there is an accepted offer, and seller may be seeking back-up offers. Active listings are available for sale.
This listing information is up-to-date as of April 19, 2023. For the most current information, please contact MICHELLE CARNLEY
