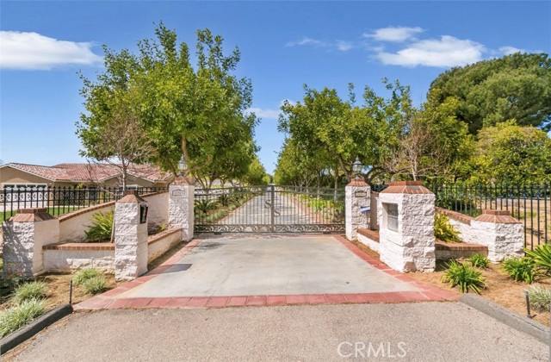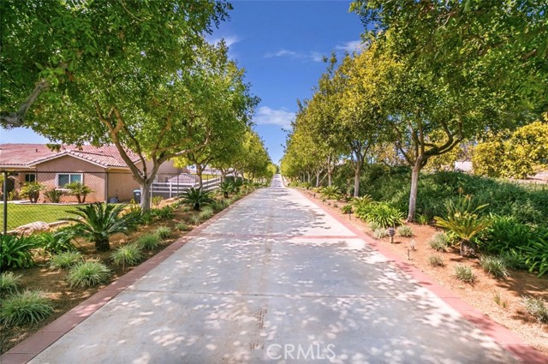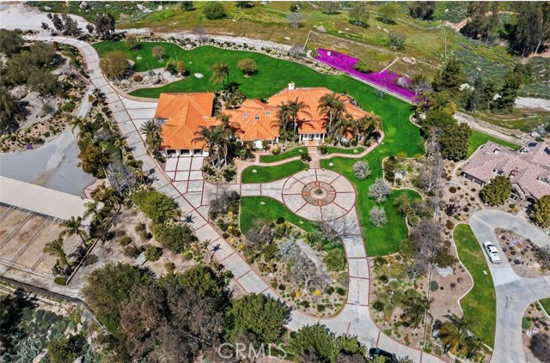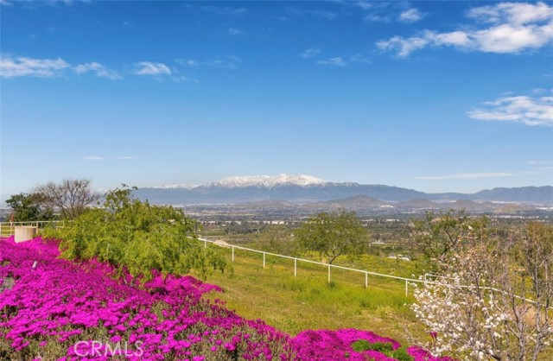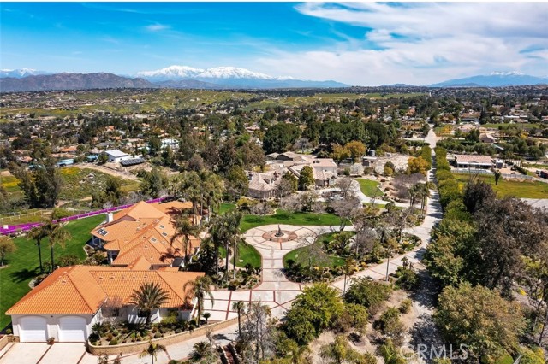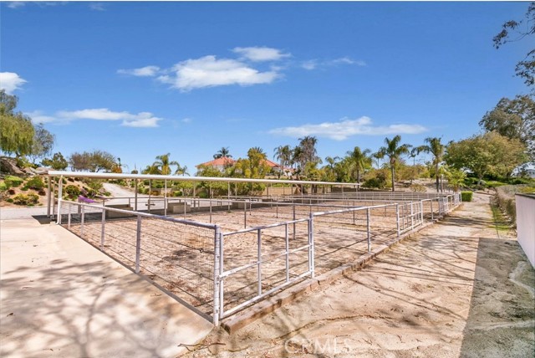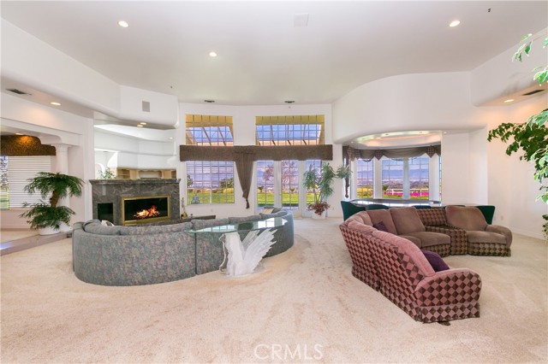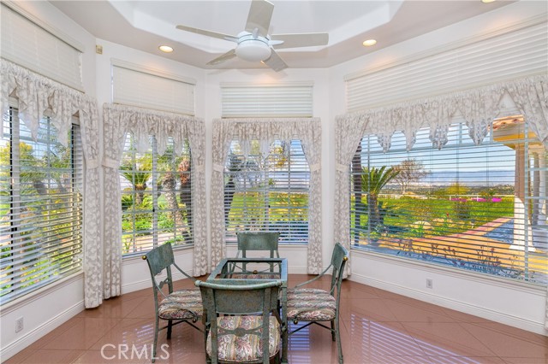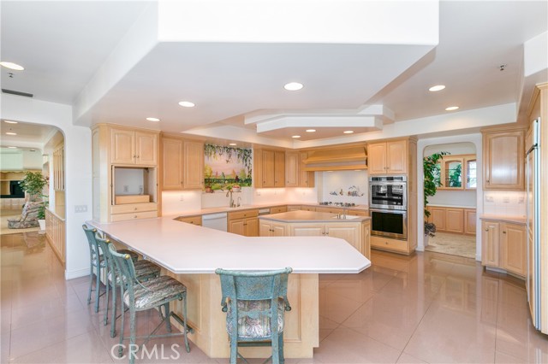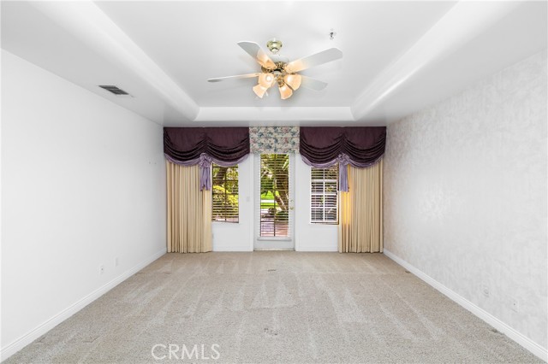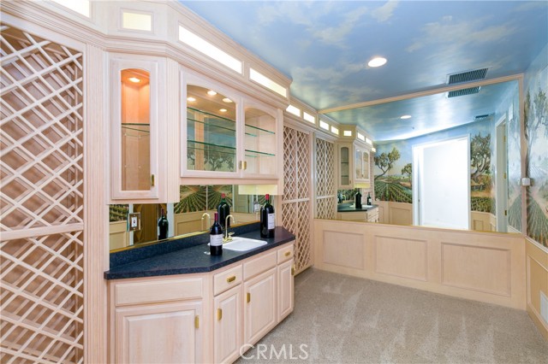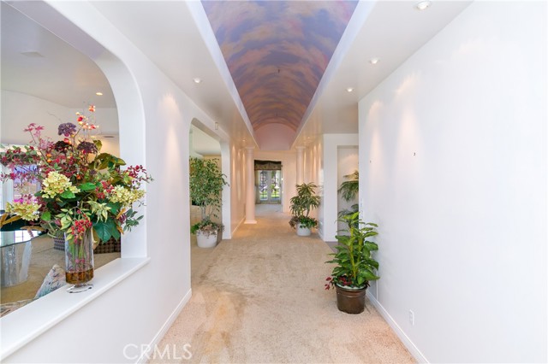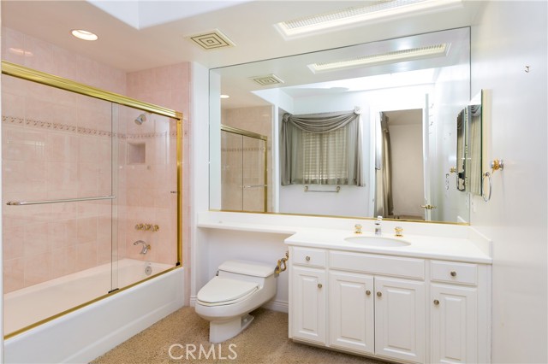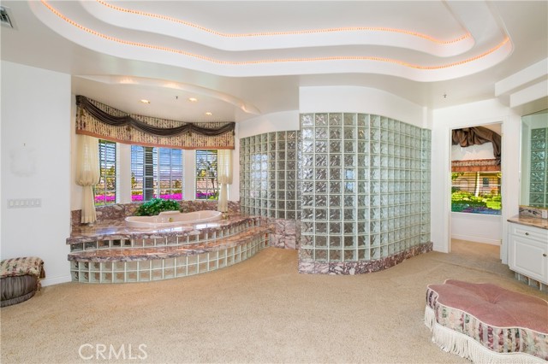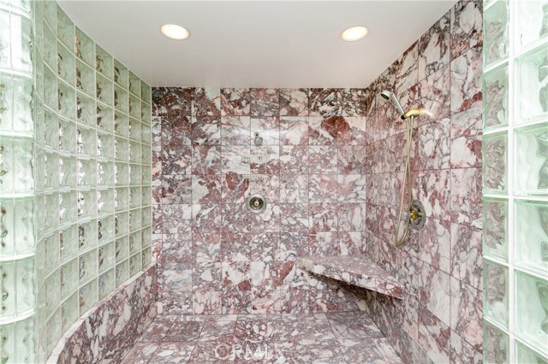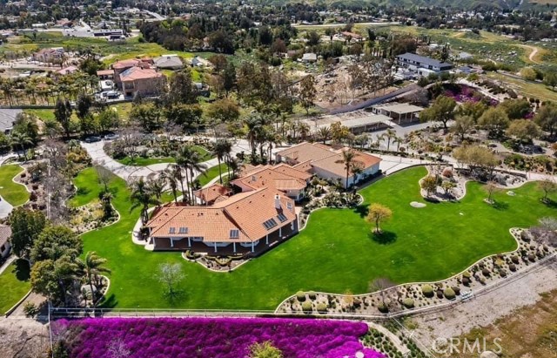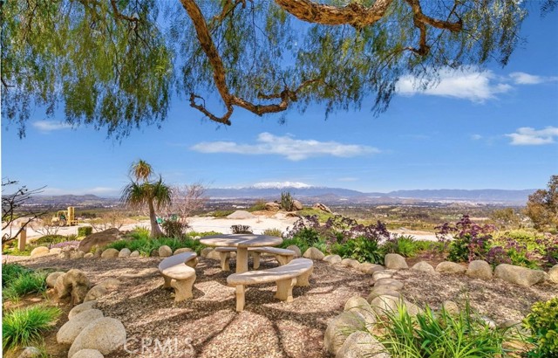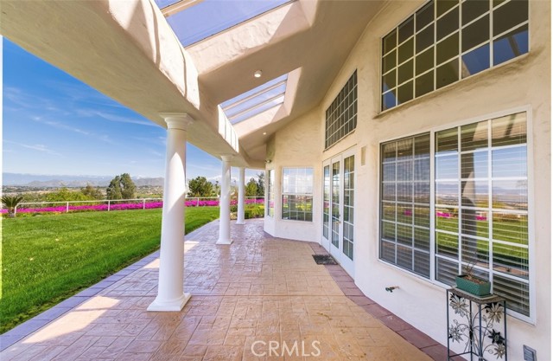15980 Summit Crest Dr, Riverside, CA 92506
$3,400,000 Mortgage Calculator Active Single Family Residence
Property Details
About this Property
Welcome to the Amazing Summit Crest Dr. A Private Equestrian Family Estate Perched High up on a Mountain Top. Has a long beautiful private gated driveway leading to the Sprawling Single Story Family Estate. The main house is a Beautiful 6411 Sqft. 3 Large Bedrooms and 4 1/2 Bathrooms. All 3 Bedrooms are oversized with walk in Closets and Private Bathrooms and Each Bedroom has covered patios. The Inside of this Beautiful Home has 2 full Kitchens, a Full Laundry Room with a Sewing Room, a Wine Room that is Temp. Controlled and Holds 900 Bottles of Wine. Long Beautiful Cathedral Lighted Ceilings Throughout. Formal Dining Room and Family Room and Great Room and a Full Bar with Storage Cabinets and Refrigerators and Sinks and Ice Markers everything you need to Entertain your Guest. There is a 6 Car Garage for all your Collector Cars and Trucks and 2 Enclosed RV Garages for RVs or Horse Trailers or more Collector Cars. The Home is Centered in the Middle of 28.22 Acres of Beautiful Land and Beautiful Landscaping and Breathtaking Views Throughout the Property. It Has 7 Horse Corrals and 5 Grazing Areas, a Full Tack Room and a Apartment Bunkhouse and Covered Equipment Storage and Hay Storage and a Horse Workout Area. Has Driveways Throughout and The Property was Created to have Nothing B
MLS Listing Information
MLS #
CRIV23212956
MLS Source
California Regional MLS
Days on Site
402
Interior Features
Bedrooms
Dressing Area, Ground Floor Bedroom, Primary Suite/Retreat
Kitchen
Other, Pantry
Appliances
Dishwasher, Freezer, Garbage Disposal, Hood Over Range, Microwave, Other, Oven - Double, Oven - Electric, Oven - Gas, Oven - Self Cleaning, Oven Range - Built-In, Oven Range - Gas, Refrigerator
Dining Room
Breakfast Bar, Breakfast Nook, Formal Dining Room, In Kitchen, Other
Family Room
Other
Fireplace
Family Room, Gas Burning, Wood Burning
Laundry
Hookup - Gas Dryer, In Laundry Room
Cooling
Ceiling Fan, Central Forced Air, Other, Whole House Fan
Heating
Central Forced Air, Fireplace, Forced Air, Gas, Other
Exterior Features
Roof
Tile
Foundation
Concrete Perimeter
Pool
None
Style
Contemporary, Custom, Ranch
Horse Property
Yes
Parking, School, and Other Information
Garage/Parking
Carport, Covered Parking, Detached, Garage, Gate/Door Opener, Other, Private / Exclusive, Room for Oversized Vehicle, RV Access, Storage - RV, Garage: 8 Car(s)
Elementary District
Riverside Unified
High School District
Riverside Unified
Sewer
None
Water
Other
HOA Fee
$0
Neighborhood: Around This Home
Neighborhood: Local Demographics
Market Trends Charts
Nearby Homes for Sale
15980 Summit Crest Dr is a Single Family Residence in Riverside, CA 92506. This 6,411 square foot property sits on a 28.22 Acres Lot and features 3 bedrooms & 4 full and 1 partial bathrooms. It is currently priced at $3,400,000 and was built in 1992. This address can also be written as 15980 Summit Crest Dr, Riverside, CA 92506.
©2024 California Regional MLS. All rights reserved. All data, including all measurements and calculations of area, is obtained from various sources and has not been, and will not be, verified by broker or MLS. All information should be independently reviewed and verified for accuracy. Properties may or may not be listed by the office/agent presenting the information. Information provided is for personal, non-commercial use by the viewer and may not be redistributed without explicit authorization from California Regional MLS.
Presently MLSListings.com displays Active, Contingent, Pending, and Recently Sold listings. Recently Sold listings are properties which were sold within the last three years. After that period listings are no longer displayed in MLSListings.com. Pending listings are properties under contract and no longer available for sale. Contingent listings are properties where there is an accepted offer, and seller may be seeking back-up offers. Active listings are available for sale.
This listing information is up-to-date as of August 27, 2024. For the most current information, please contact ISADORE RAMIREZ
