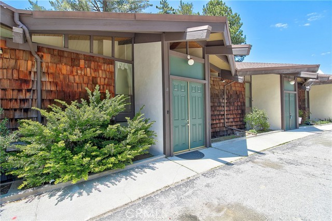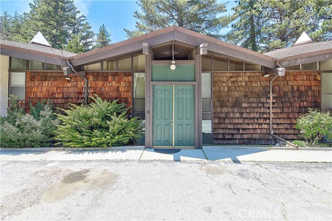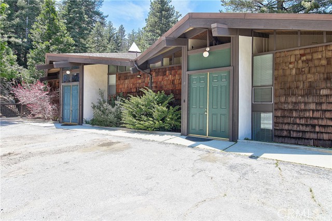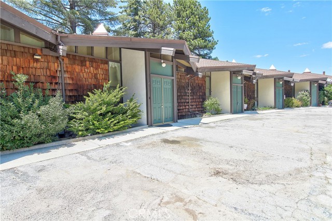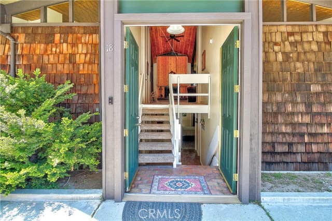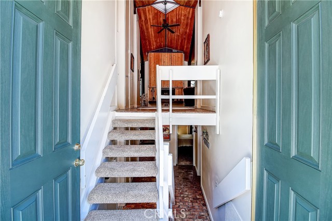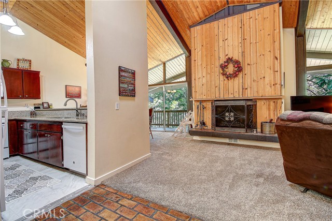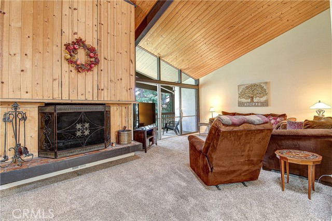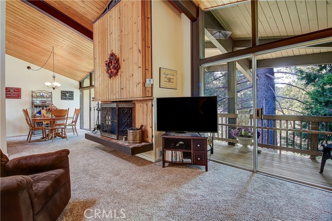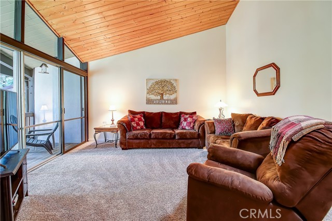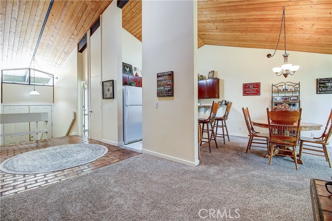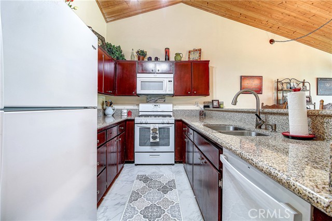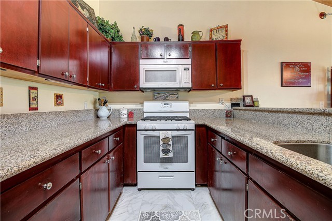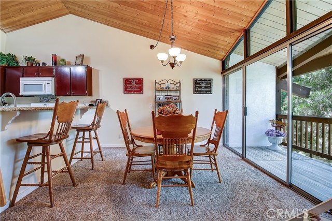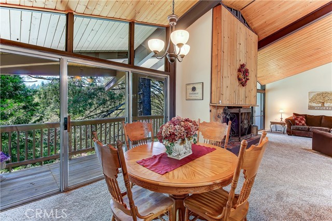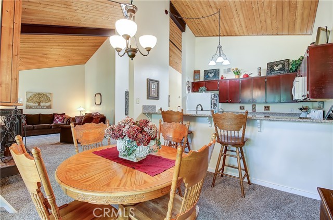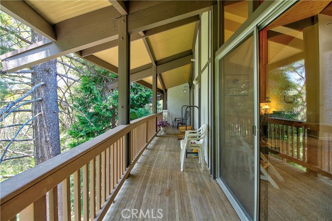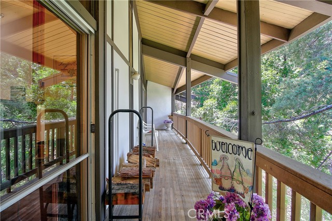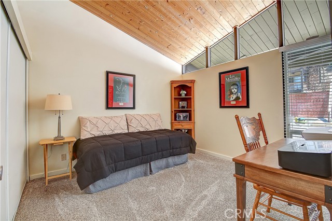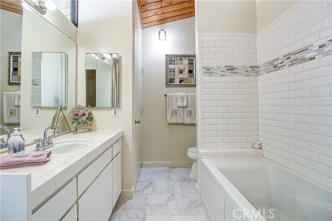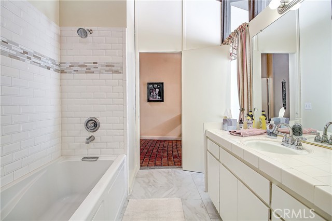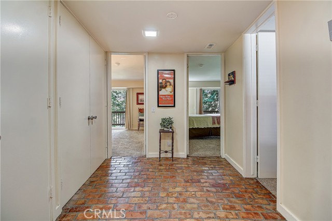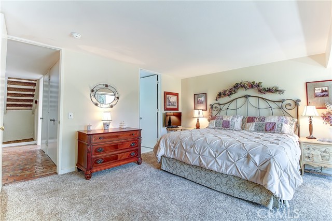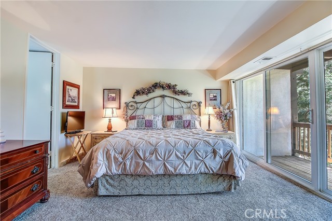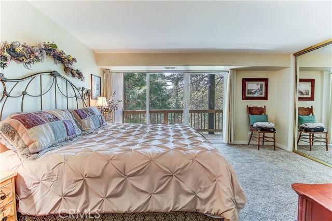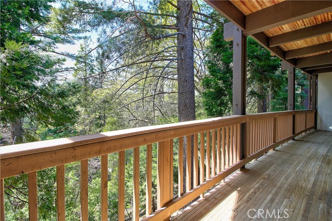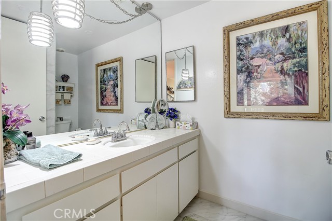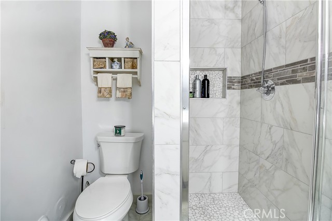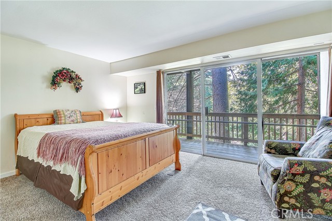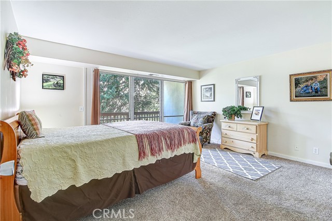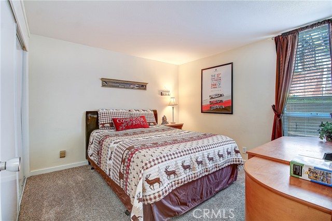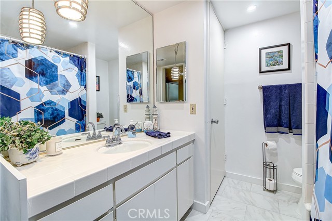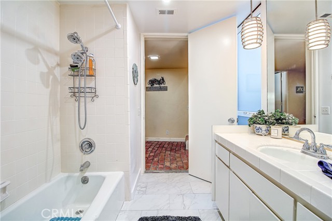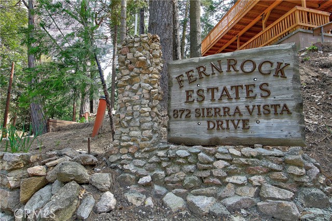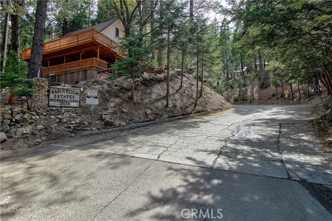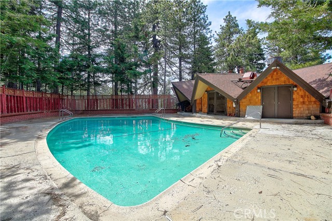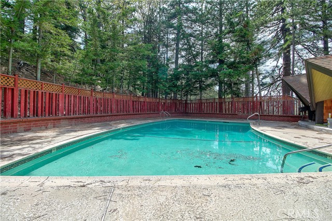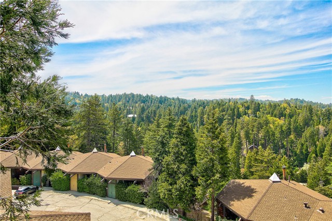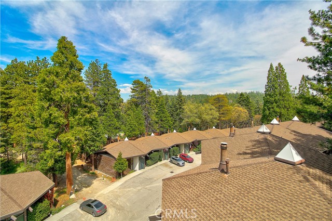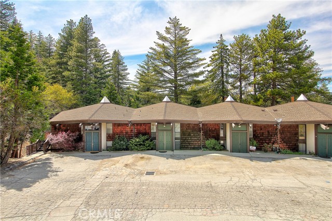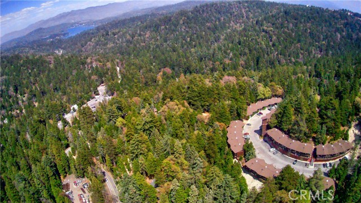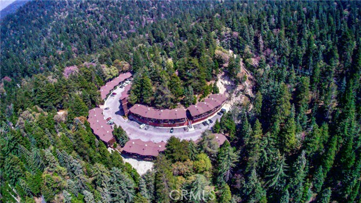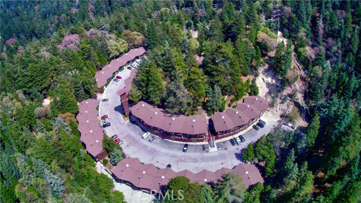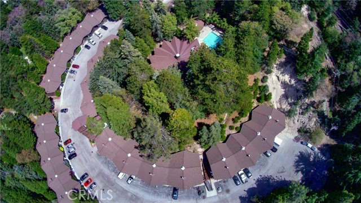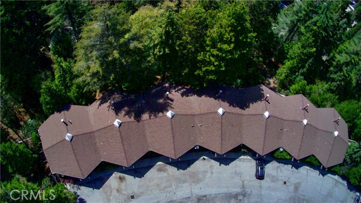872 Sierra Vista Dr 18dr, Twin Peaks, CA 92391
$299,000 Mortgage Calculator Pending Single Family Residence
Property Details
About this Property
This distinctive and unique mid-century architectural designed complex known as Fernrock Estates is nestled among the majestic trees in the Four-Seasons Mountain Resort community. This unit offers a double-door level entry into a split-level design with high wood vaulted ceilings and large windows allowing an abundance of natural light. The main floor features a large fireplace that sits centrally between the living and dining rooms and kitchen allowing all areas to enjoy. The kitchen has been updated with newer appliances, granite countertops and a breakfast bar. Both dining and living room enjoy separate sliding door entrances to the outside private upper deck with serene views of the trees. The main floor has one of the four bedrooms as well as a full bath. The lower level features the primary bedroom and en-suite bathroom with vanity and walk-in shower. In addition, two bedrooms, a full bathroom, indoor laundry facilities and a 2nd outdoor private deck accessible from the primary and adjacent bedroom. Other upgrades and amenities include completely updated plumbing throughout the unit, upgraded lighting and new flooring in bathrooms and kitchen, tankless water heater and three designated parking spaces. HOA fees cover outdoor and exterior maintenance, roof, pool, tennis court
MLS Listing Information
MLS #
CRIV24095142
MLS Source
California Regional MLS
Interior Features
Bedrooms
Primary Suite/Retreat
Kitchen
Other
Appliances
Dishwasher, Garbage Disposal, Microwave, Other, Oven - Gas, Oven Range - Gas, Refrigerator, Dryer, Washer
Dining Room
Breakfast Bar, Formal Dining Room, Other
Family Room
Separate Family Room
Fireplace
Family Room, Gas Burning, Gas Starter
Flooring
Brick
Laundry
In Closet, Other
Cooling
Ceiling Fan, None
Heating
Central Forced Air, Forced Air, Gas
Exterior Features
Roof
Composition
Foundation
Block, Raised
Pool
Community Facility, In Ground
Parking, School, and Other Information
Garage/Parking
Assigned Spaces, Other, Parking Area, Garage: 0 Car(s)
Elementary District
Rim of the World Unified
High School District
Rim of the World Unified
Water
Private
HOA Fee
$575
HOA Fee Frequency
Monthly
Complex Amenities
Community Pool
Zoning
R-C
Contact Information
Listing Agent
JOY MANSFIELD
WESTCOE REALTORS INC
License #: 01719884
Phone: –
Co-Listing Agent
Charon Smith
WESTCOE REALTORS INC
License #: 00996311
Phone: (951) 784-2500
Neighborhood: Around This Home
Neighborhood: Local Demographics
Market Trends Charts
Nearby Homes for Sale
872 Sierra Vista Dr 18dr is a Single Family Residence in Twin Peaks, CA 92391. This 1,922 square foot property sits on a 2,100 Sq Ft Lot and features 4 bedrooms & 3 full bathrooms. It is currently priced at $299,000 and was built in 1970. This address can also be written as 872 Sierra Vista Dr 18dr, Twin Peaks, CA 92391.
©2024 California Regional MLS. All rights reserved. All data, including all measurements and calculations of area, is obtained from various sources and has not been, and will not be, verified by broker or MLS. All information should be independently reviewed and verified for accuracy. Properties may or may not be listed by the office/agent presenting the information. Information provided is for personal, non-commercial use by the viewer and may not be redistributed without explicit authorization from California Regional MLS.
Presently MLSListings.com displays Active, Contingent, Pending, and Recently Sold listings. Recently Sold listings are properties which were sold within the last three years. After that period listings are no longer displayed in MLSListings.com. Pending listings are properties under contract and no longer available for sale. Contingent listings are properties where there is an accepted offer, and seller may be seeking back-up offers. Active listings are available for sale.
This listing information is up-to-date as of November 30, 2024. For the most current information, please contact JOY MANSFIELD
