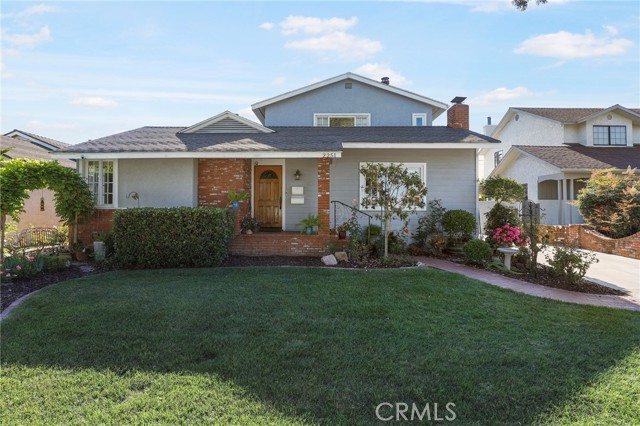2251 Knoxville Ave, Long Beach, CA 90815
$1,200,000 Mortgage Calculator Sold on Aug 16, 2024 Single Family Residence
Property Details
About this Property
Come and see and make an offer on this gorgeous home! This is originally a one story home (all bedrooms down). Seller added a large second level that can be a bedroom/office/gameroom! The 1st floor primary bedroom was expanded for more living area. 4 bed/2 bath home with beautiful curb appeal, well manicured beautiful gardens and sitting on a tree-lined street! The interior features a spacious floorplan with custom paint scheme, recessed lights, and stunning hardwood floors throughout the main living spaces. The living room has crown molding, a floor to ceiling brick fireplace, and flows into the formal dining room with built-in wine closet featuring wine storage shelving, an included mini fridge, and charming grapes and vines embossed wrought iron doors. There is also a slider to the backyard and the dining room sits just off of the Completley UPGRADED gourmet Chef's kitchen with stainless steel appliances including the refrigerator, dishwasher, microwave, and luxury Thermador brand 6-Burner stove with vent. The kitchen also features Quartzite countertops with full backsplash, custom cabinets with soft close doors and drawers, on-trend pendant lights, bar seating, and the laundry room sits just off of the kitchen with included washer and dryer! 3 bedrooms are located on the m
MLS Listing Information
MLS #
CRIV24098644
MLS Source
California Regional MLS
Interior Features
Bedrooms
Ground Floor Bedroom, Primary Suite/Retreat
Kitchen
Other
Appliances
Dishwasher, Garbage Disposal, Hood Over Range, Microwave, Other, Oven - Gas, Oven - Self Cleaning, Oven Range - Built-In, Oven Range - Gas, Refrigerator, Dryer, Washer
Dining Room
Breakfast Bar, Formal Dining Room
Family Room
Other, Separate Family Room
Fireplace
Gas Burning, Living Room, Other Location, Wood Burning
Laundry
In Laundry Room, Other, Stacked Only
Cooling
Ceiling Fan, Central Forced Air, Central Forced Air - Electric
Heating
Central Forced Air, Fireplace, Forced Air, Gas
Exterior Features
Roof
Composition, Shingle
Pool
None
Parking, School, and Other Information
Garage/Parking
Covered Parking, Garage, Other, Garage: 2 Car(s)
Elementary District
Long Beach Unified
High School District
Long Beach Unified
Water
Other
HOA Fee
$0
Zoning
LBR1N
Neighborhood: Around This Home
Neighborhood: Local Demographics
Market Trends Charts
2251 Knoxville Ave is a Single Family Residence in Long Beach, CA 90815. This 2,289 square foot property sits on a 5,642 Sq Ft Lot and features 4 bedrooms & 2 full bathrooms. It is currently priced at $1,200,000 and was built in 1953. This address can also be written as 2251 Knoxville Ave, Long Beach, CA 90815.
©2024 California Regional MLS. All rights reserved. All data, including all measurements and calculations of area, is obtained from various sources and has not been, and will not be, verified by broker or MLS. All information should be independently reviewed and verified for accuracy. Properties may or may not be listed by the office/agent presenting the information. Information provided is for personal, non-commercial use by the viewer and may not be redistributed without explicit authorization from California Regional MLS.
Presently MLSListings.com displays Active, Contingent, Pending, and Recently Sold listings. Recently Sold listings are properties which were sold within the last three years. After that period listings are no longer displayed in MLSListings.com. Pending listings are properties under contract and no longer available for sale. Contingent listings are properties where there is an accepted offer, and seller may be seeking back-up offers. Active listings are available for sale.
This listing information is up-to-date as of August 17, 2024. For the most current information, please contact COLEEN HYAMS
