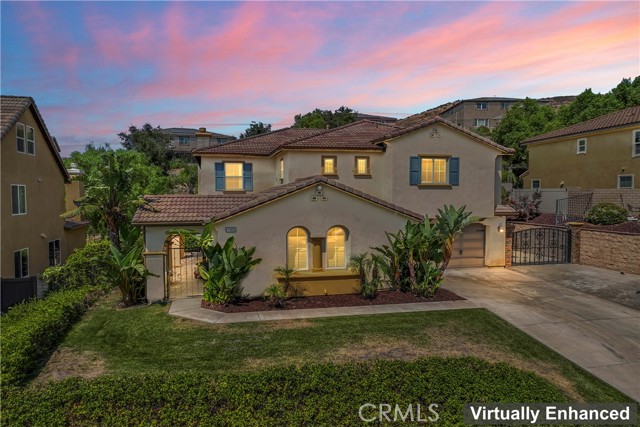17026 Broken Rock Ct, Riverside, CA 92503
$970,000 Mortgage Calculator Sold on Sep 5, 2024 Single Family Residence
Property Details
About this Property
Welcome to your dream home in Lake Hills Reserve, Riverside. Nestled against picturesque hills, this stunning property boasts a spacious 13,939 sqft lot and offers 3,517 sqft of luxurious living space. The heart of the home is the gourmet kitchen, featuring granite countertops, wood cabinets, stainless steel appliances, bar seating, and an expansive dining area. The living area is warm and inviting with a gas fireplace. A versatile downstairs office/bedroom with wood flooring and an attached 3/4 bath provides flexibility for guests or a private workspace. Upstairs, the primary suite offers cove lighting, a private balcony, a spa-like bathroom with a soaking tub, dual sinks, and a walk-in closet. Three additional bedrooms and a cozy loft with a unique bookcase revealing a secret home theater, complete with surround sound and leather recliners, adding a touch of magic to the home. An upstairs laundry room completes this level. The beautifully landscaped front and back yards provide a pleasant outdoor space, perfect for relaxation and entertaining. The 3-car attached garage provides ample space for vehicles and storage and there is also dedicated room for RV parking, adding significant value and convenience.. Located close to hiking/biking trails, parks, schools, shopping,
MLS Listing Information
MLS #
CRIV24123035
MLS Source
California Regional MLS
Interior Features
Bedrooms
Ground Floor Bedroom, Primary Suite/Retreat
Kitchen
Other
Appliances
Dishwasher, Freezer, Microwave, Other, Oven - Gas, Oven Range - Gas, Refrigerator, Water Softener
Dining Room
Breakfast Bar, Formal Dining Room, In Kitchen, Other
Family Room
Other
Fireplace
Family Room
Laundry
Hookup - Gas Dryer, In Laundry Room, Upper Floor
Cooling
Ceiling Fan, Central Forced Air, Other
Heating
Central Forced Air, Fireplace
Exterior Features
Roof
Tile
Foundation
Slab
Pool
Community Facility
Style
Mediterranean
Parking, School, and Other Information
Garage/Parking
Attached Garage, Garage, Other, Garage: 3 Car(s)
Elementary District
Alvord Unified
High School District
Alvord Unified
HOA Fee
$185
HOA Fee Frequency
Monthly
Complex Amenities
Community Pool, Picnic Area, Playground
Zoning
R-1
Neighborhood: Around This Home
Neighborhood: Local Demographics
Market Trends Charts
17026 Broken Rock Ct is a Single Family Residence in Riverside, CA 92503. This 3,517 square foot property sits on a 0.32 Acres Lot and features 5 bedrooms & 3 full and 1 partial bathrooms. It is currently priced at $970,000 and was built in 2007. This address can also be written as 17026 Broken Rock Ct, Riverside, CA 92503.
©2024 California Regional MLS. All rights reserved. All data, including all measurements and calculations of area, is obtained from various sources and has not been, and will not be, verified by broker or MLS. All information should be independently reviewed and verified for accuracy. Properties may or may not be listed by the office/agent presenting the information. Information provided is for personal, non-commercial use by the viewer and may not be redistributed without explicit authorization from California Regional MLS.
Presently MLSListings.com displays Active, Contingent, Pending, and Recently Sold listings. Recently Sold listings are properties which were sold within the last three years. After that period listings are no longer displayed in MLSListings.com. Pending listings are properties under contract and no longer available for sale. Contingent listings are properties where there is an accepted offer, and seller may be seeking back-up offers. Active listings are available for sale.
This listing information is up-to-date as of September 06, 2024. For the most current information, please contact ANAS FAWZI IHMUD
