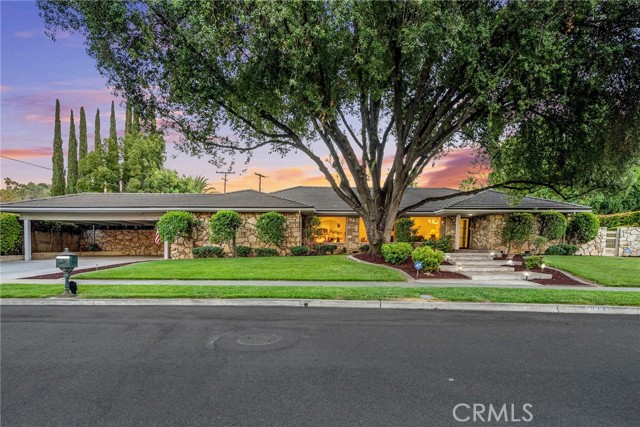5910 Victoria Ave, Riverside, CA 92506
$1,200,000 Mortgage Calculator Sold on Nov 12, 2024 Single Family Residence
Property Details
About this Property
HAWARDEN HILLS- HISTORIC VICTORIA AVENUE- Located on a quiet frontage road off of one of Riverside's most storied and nostalgic avenues is this turn-key Mid-Century Ranch home sensitively updated for gracious living! Large formal living and dining room with 3 massive plate glass windows framing views of Victoria and the hills and mountains beyond; Massive island kitchen with custom cabinetry, porcelain solid surface countertops, Ilve Nostalgie™ 60" Italian Range, Side by side stainless steel refrigerator and bar that seats eight; Family room with 2 sets of custom iron divided-lite French doors leading to the back deck and raised hearth fireplace; Large Primary suite with private bath and walk-in-closet; Three secondary bedrooms and a total of 2 1/2 Baths in the main house; Fifth bedroom and fourth bath in the detached pool house with dry sauna and outdoor shower adding an additional 500 square feet for a total of 3,993! Expansive covered wood deck overlooking the refreshing pool and lush lawn of the back yard, Lots of brick decking around the pool ideal for entertaining; Over-sized 2-car carport with ample off-street driveway parking and room for expansion or development of an enclosed garage if desired! A very special home in an absolutely perfect and unique setting!
MLS Listing Information
MLS #
CRIV24182673
MLS Source
California Regional MLS
Interior Features
Bedrooms
Ground Floor Bedroom, Primary Suite/Retreat
Kitchen
Other, Pantry
Appliances
Dishwasher, Garbage Disposal, Hood Over Range, Other, Oven - Double, Oven - Electric, Oven - Self Cleaning, Oven Range - Built-In, Oven Range - Gas, Refrigerator
Dining Room
Breakfast Bar, Dining "L", Dining Area in Living Room
Family Room
Other, Separate Family Room
Fireplace
Family Room, Gas Burning, Gas Starter, Living Room, Other Location, Raised Hearth
Flooring
Other
Laundry
In Laundry Room, Other
Cooling
Central Forced Air, Central Forced Air - Electric
Heating
Central Forced Air, Forced Air, Gas
Exterior Features
Roof
Concrete, Tile
Foundation
Raised
Pool
Gunite, Heated, Heated - Gas, In Ground, Pool - Yes
Style
Custom, Ranch
Parking, School, and Other Information
Garage/Parking
Carport, Common Parking Area, Covered Parking, Other, Garage: 0 Car(s)
Elementary District
Riverside Unified
High School District
Riverside Unified
Water
Other
HOA Fee
$0
Zoning
R1065
Neighborhood: Around This Home
Neighborhood: Local Demographics
Market Trends Charts
5910 Victoria Ave is a Single Family Residence in Riverside, CA 92506. This 3,493 square foot property sits on a 0.36 Acres Lot and features 5 bedrooms & 3 full and 1 partial bathrooms. It is currently priced at $1,200,000 and was built in 1961. This address can also be written as 5910 Victoria Ave, Riverside, CA 92506.
©2024 California Regional MLS. All rights reserved. All data, including all measurements and calculations of area, is obtained from various sources and has not been, and will not be, verified by broker or MLS. All information should be independently reviewed and verified for accuracy. Properties may or may not be listed by the office/agent presenting the information. Information provided is for personal, non-commercial use by the viewer and may not be redistributed without explicit authorization from California Regional MLS.
Presently MLSListings.com displays Active, Contingent, Pending, and Recently Sold listings. Recently Sold listings are properties which were sold within the last three years. After that period listings are no longer displayed in MLSListings.com. Pending listings are properties under contract and no longer available for sale. Contingent listings are properties where there is an accepted offer, and seller may be seeking back-up offers. Active listings are available for sale.
This listing information is up-to-date as of December 12, 2024. For the most current information, please contact BRAD ALEWINE, (951) 347-8832
