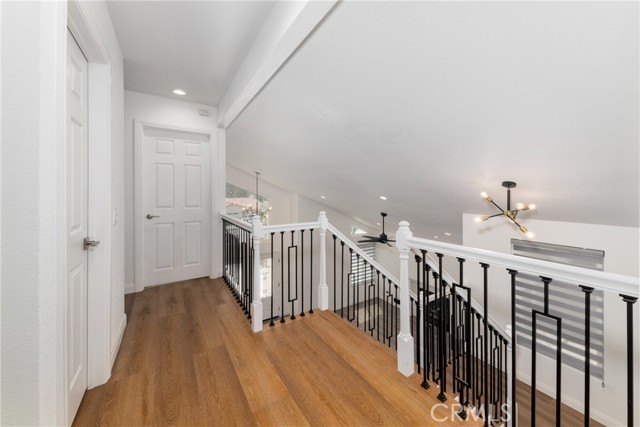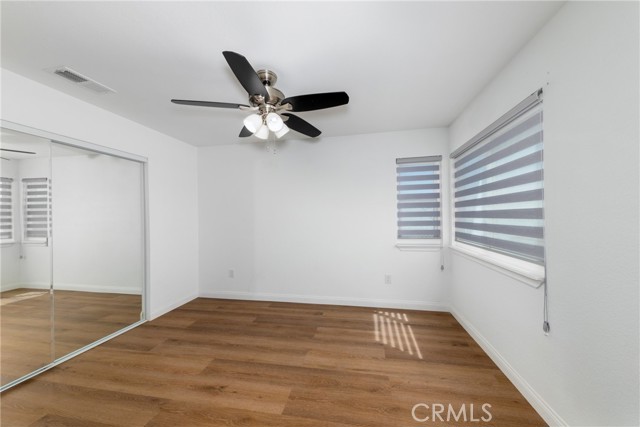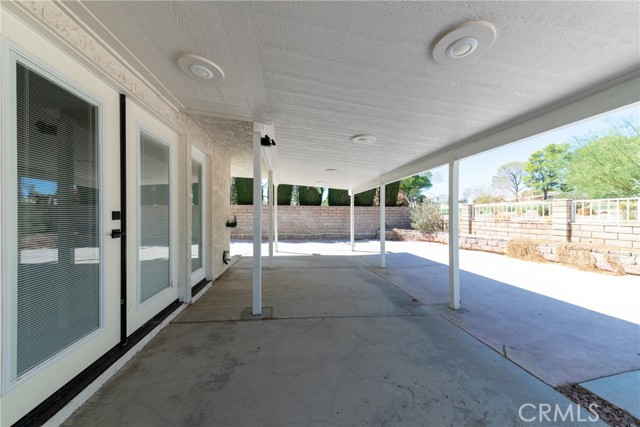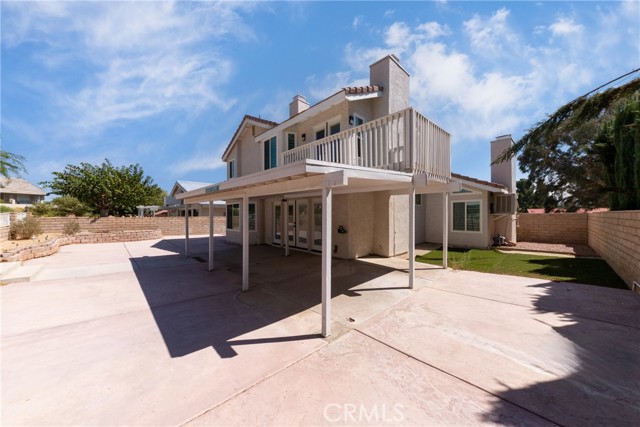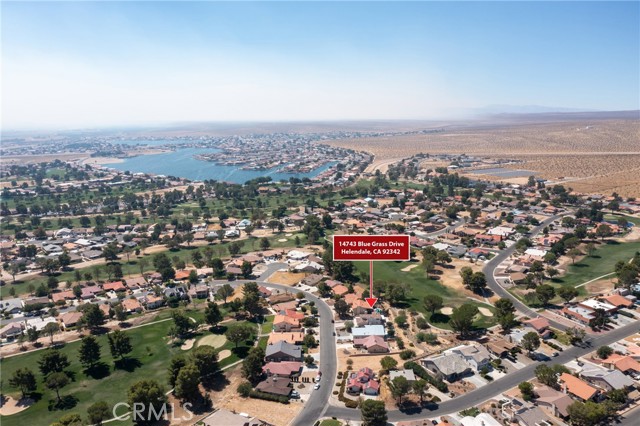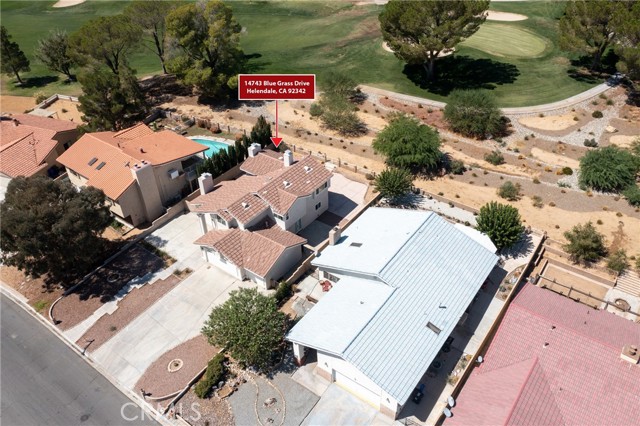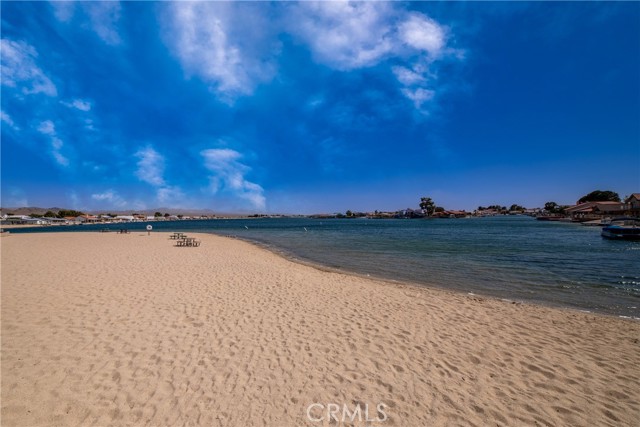14743 Blue Grass Dr, Helendale, CA 92342
$495,000 Mortgage Calculator Active Single Family Residence
Property Details
About this Property
Price reduced ! very motivated seller . This luxurious two-story residence is situated in the golf course community of Silver Lakes, presenting an exceptional example of superior California living. Offering captivating panoramic views of the golf course's #3 North Green, the property comprises four bedrooms and three bathrooms, featuring a bedroom and bathroom on the lower level for added convenience. With lofty cathedral ceilings and an expansive open floor plan, the home has undergone extensive modernization and enhancements. Notable improvements include freshly painted interiors and exteriors and the installation of high-quality engineered wood flooring throughout. Recently reimagined, the kitchen showcases a quartz countertop, a central island, and new stainless-steel appliances. Upstairs, the expansive master suite is complemented by a walk-in closet and a private balcony, affording unobstructed views of the picturesque golf course. The master bathroom has been thoughtfully designed to evoke a spa-like ambiance, featuring dual sinks, a separate walk-in shower, and an indulgent oval tub. Additional amenities within the property comprise an indoor laundry room, low-maintenance desert landscaping, and a three-car garage with epoxy-coated flooring. Furthermore, the Silver Lakes
MLS Listing Information
MLS #
CRIV24186177
MLS Source
California Regional MLS
Days on Site
107
Interior Features
Bedrooms
Ground Floor Bedroom, Primary Suite/Retreat
Kitchen
Pantry
Appliances
Other
Dining Room
Formal Dining Room, Other
Family Room
Other, Separate Family Room
Fireplace
Family Room, Gas Burning, Living Room
Flooring
Laminate
Laundry
Hookup - Gas Dryer, Other
Cooling
Ceiling Fan, Central Forced Air, Evaporative Cooler
Heating
Central Forced Air, Fireplace, Forced Air
Exterior Features
Roof
Tile
Foundation
Slab
Pool
Community Facility, None
Style
Contemporary
Parking, School, and Other Information
Garage/Parking
Garage, Gate/Door Opener, Other, Garage: 3 Car(s)
High School District
Victor Valley Union High
HOA Fee
$224
HOA Fee Frequency
Monthly
Complex Amenities
Barbecue Area, Billiard Room, Boat Dock, Club House, Community Pool, Game Room, Golf Course, Gym / Exercise Facility, Other, Picnic Area, Playground
Neighborhood: Around This Home
Neighborhood: Local Demographics
Market Trends Charts
Nearby Homes for Sale
14743 Blue Grass Dr is a Single Family Residence in Helendale, CA 92342. This 2,123 square foot property sits on a 7,800 Sq Ft Lot and features 4 bedrooms & 3 full bathrooms. It is currently priced at $495,000 and was built in 1989. This address can also be written as 14743 Blue Grass Dr, Helendale, CA 92342.
©2024 California Regional MLS. All rights reserved. All data, including all measurements and calculations of area, is obtained from various sources and has not been, and will not be, verified by broker or MLS. All information should be independently reviewed and verified for accuracy. Properties may or may not be listed by the office/agent presenting the information. Information provided is for personal, non-commercial use by the viewer and may not be redistributed without explicit authorization from California Regional MLS.
Presently MLSListings.com displays Active, Contingent, Pending, and Recently Sold listings. Recently Sold listings are properties which were sold within the last three years. After that period listings are no longer displayed in MLSListings.com. Pending listings are properties under contract and no longer available for sale. Contingent listings are properties where there is an accepted offer, and seller may be seeking back-up offers. Active listings are available for sale.
This listing information is up-to-date as of December 10, 2024. For the most current information, please contact KUM SOOK VAN ZEE, (909) 980-2244


















