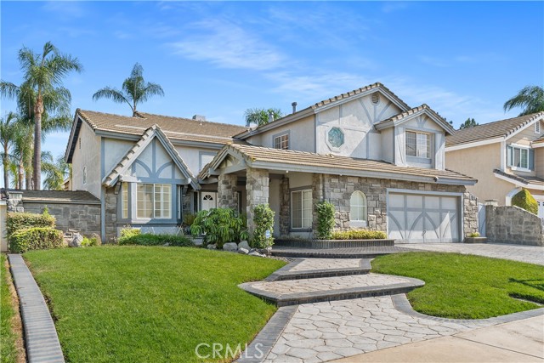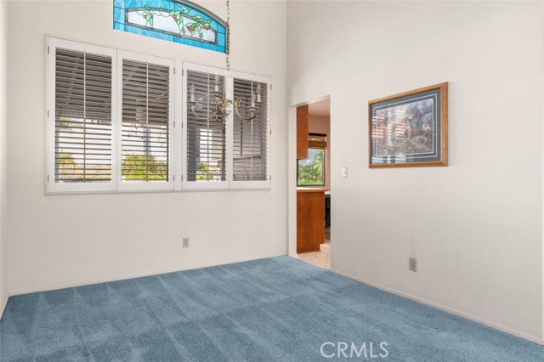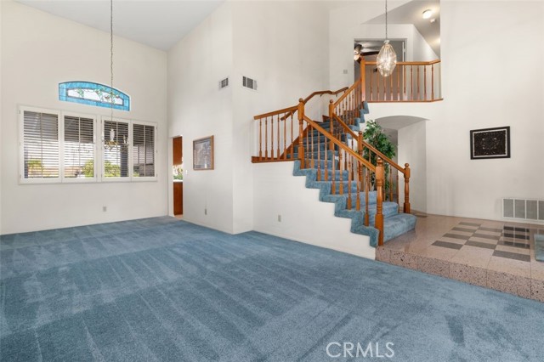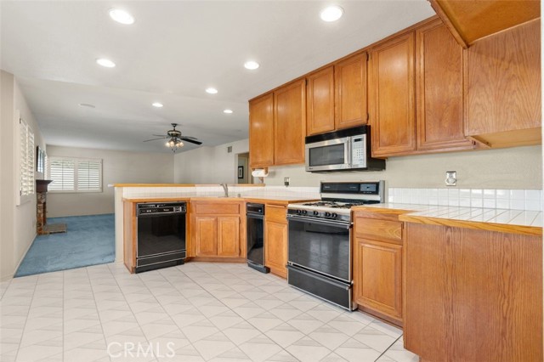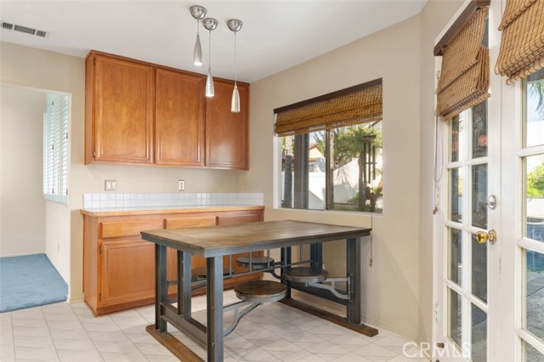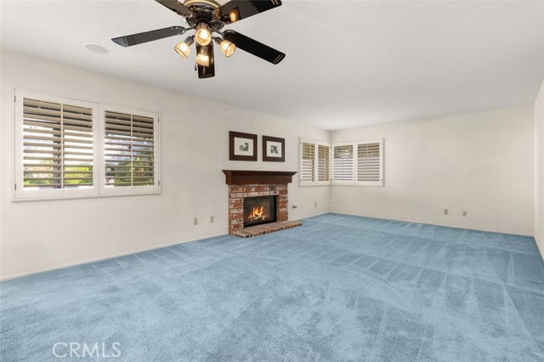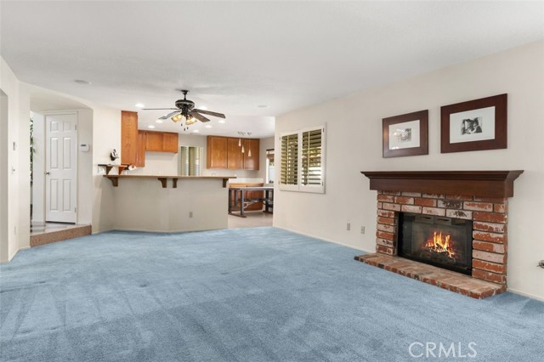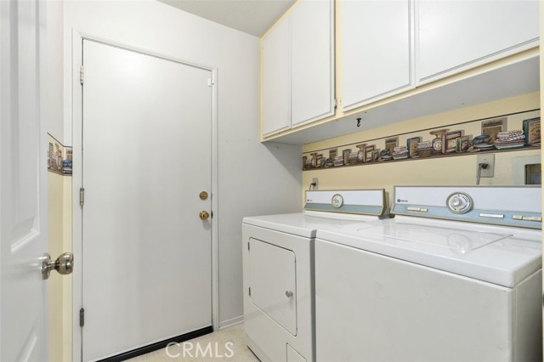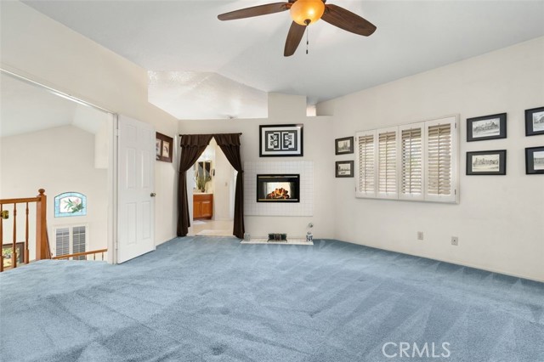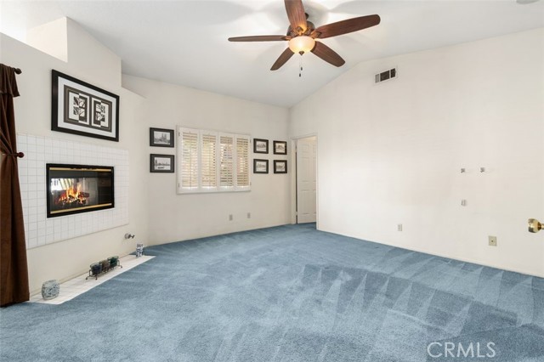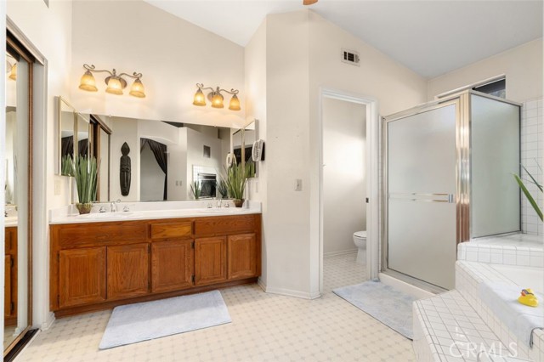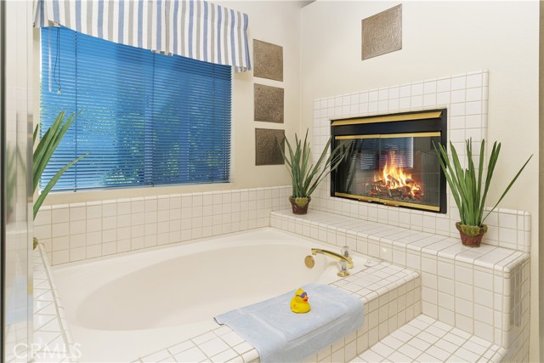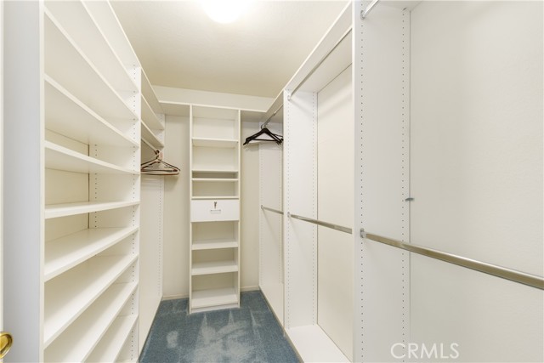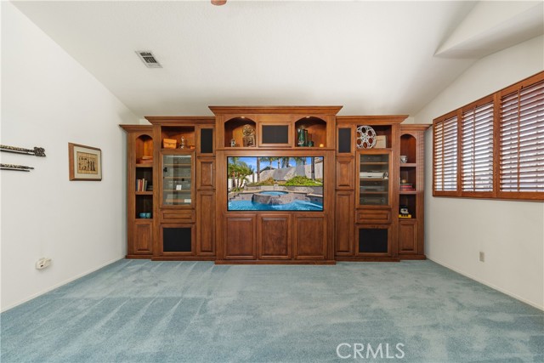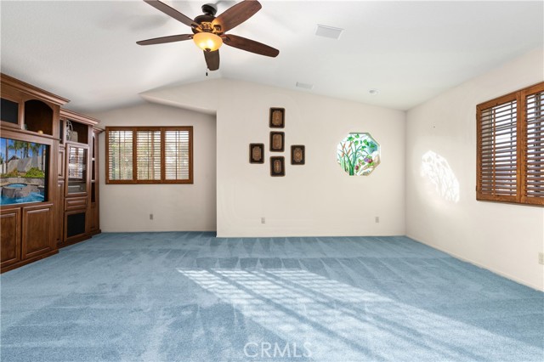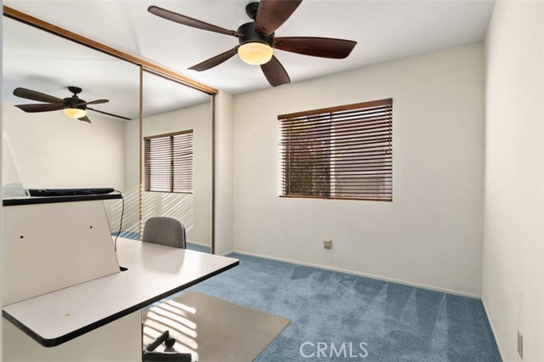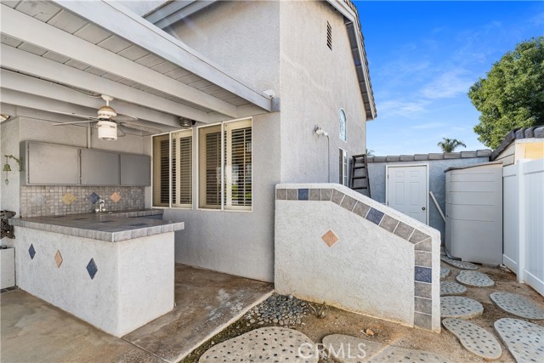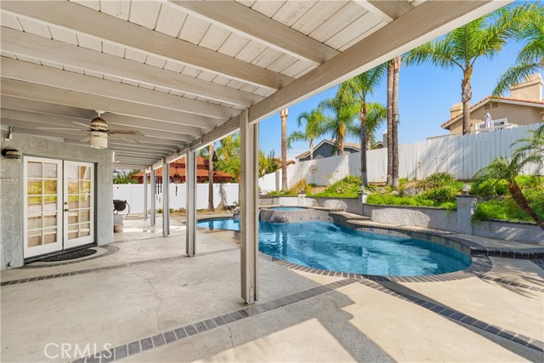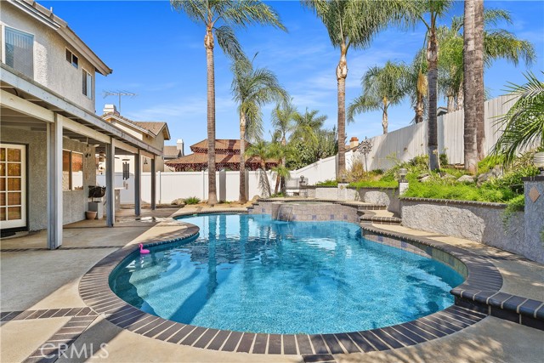Property Details
About this Property
BACK on the MARKET ~ Elegant Tudor-Styled Home in Desirable Orangecrest Step into, an enchanting Tudor-styled home that epitomizes elegance and comfort in the highly sought-after Orangecrest neighborhood. When you approach the home it has impressive curb appeal, highlighted by an expansive brick walkway, sets the tone for what lies within. Upon entering, you are greeted by a lush entryway adorned with greenery, a custom built-in bench, and stunning double doors complemented by stained glass side panels and transom windows. The interior unfolds into a welcoming foyer and an open floor plan, ideal for both intimate gatherings and larger celebrations. To the left of the foyer, you will find a step-down living room and a formal dining area, perfect for hosting guests. To the right, the spacious family room features a cozy fireplace and French doors that seamlessly connect to the patio, inviting the outdoors in. The kitchen, bathed in natural light from a window overlooking the pool, boasts recessed lighting, richly stained oak cabinets, a dedicated coffee station, and a breakfast bar that opens to the family room—truly a chef's delight. The downstairs layout includes a comfortable bedroom with mirrored wardrobes, a guest bathroom, and a convenient laundry room complete with
MLS Listing Information
MLS #
CRIV24202751
MLS Source
California Regional MLS
Days on Site
80
Interior Features
Bedrooms
Ground Floor Bedroom, Primary Suite/Retreat
Appliances
Dishwasher, Garbage Disposal, Microwave, Other, Oven - Gas, Oven Range - Gas, Trash Compactor, Dryer, Washer
Dining Room
Breakfast Bar, Dining Area in Living Room
Family Room
Other
Fireplace
Family Room, Gas Starter, Other Location
Laundry
Chute, Hookup - Gas Dryer, In Laundry Room, Other
Cooling
Ceiling Fan, Central Forced Air
Heating
Central Forced Air
Exterior Features
Roof
Tile
Foundation
Slab
Pool
In Ground, Pool - Yes, Spa - Private
Style
Tudor
Parking, School, and Other Information
Garage/Parking
Attached Garage, Garage, Other, Room for Oversized Vehicle, Garage: Car(s)
Elementary District
Riverside Unified
High School District
Riverside Unified
HOA Fee
$0
Contact Information
Listing Agent
MAYA ARGUELLO
COLDWELL BANKER REALTY
License #: 01179357
Phone: (951) 787-7088
Co-Listing Agent
Muna Dionne
COLDWELL BANKER REALTY
License #: 01776833
Phone: –
Neighborhood: Around This Home
Neighborhood: Local Demographics
Market Trends Charts
Nearby Homes for Sale
9218 Stephanie St is a Single Family Residence in Riverside, CA 92508. This 2,340 square foot property sits on a 7,405 Sq Ft Lot and features 4 bedrooms & 3 full bathrooms. It is currently priced at $735,000 and was built in 1989. This address can also be written as 9218 Stephanie St, Riverside, CA 92508.
©2024 California Regional MLS. All rights reserved. All data, including all measurements and calculations of area, is obtained from various sources and has not been, and will not be, verified by broker or MLS. All information should be independently reviewed and verified for accuracy. Properties may or may not be listed by the office/agent presenting the information. Information provided is for personal, non-commercial use by the viewer and may not be redistributed without explicit authorization from California Regional MLS.
Presently MLSListings.com displays Active, Contingent, Pending, and Recently Sold listings. Recently Sold listings are properties which were sold within the last three years. After that period listings are no longer displayed in MLSListings.com. Pending listings are properties under contract and no longer available for sale. Contingent listings are properties where there is an accepted offer, and seller may be seeking back-up offers. Active listings are available for sale.
This listing information is up-to-date as of December 22, 2024. For the most current information, please contact MAYA ARGUELLO, (951) 787-7088

