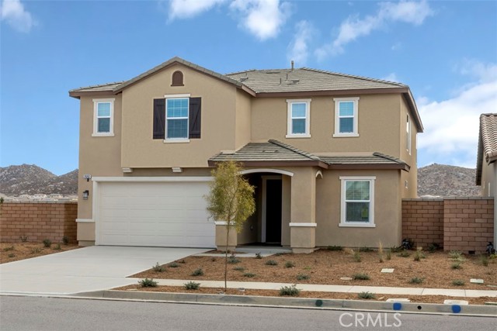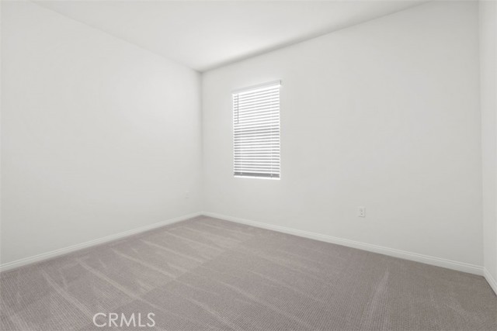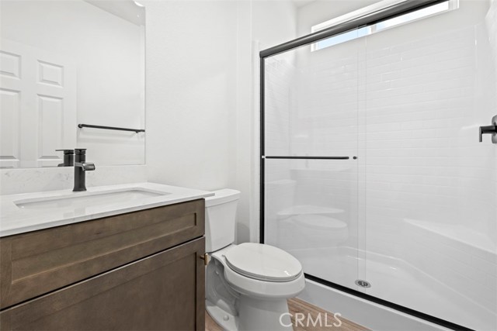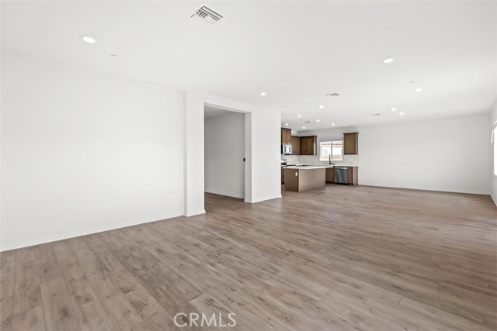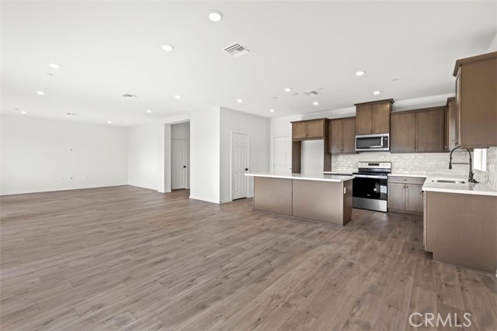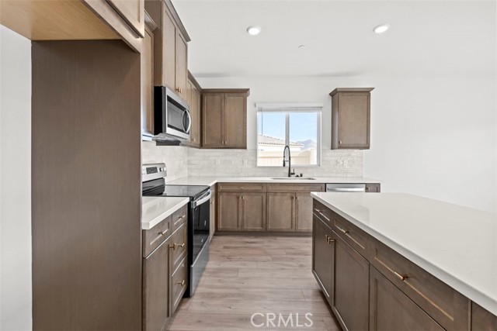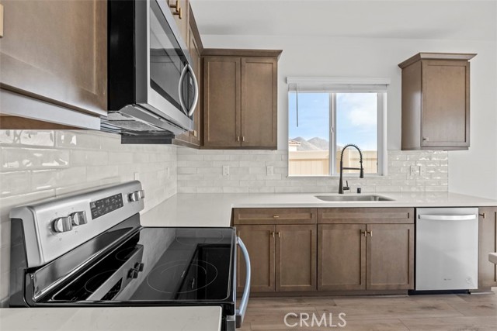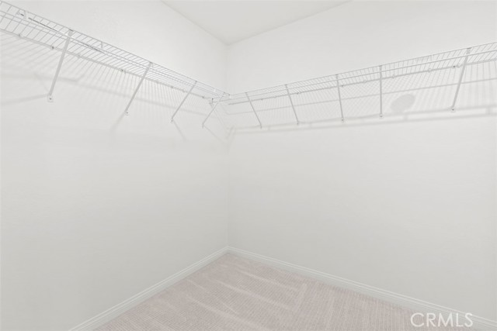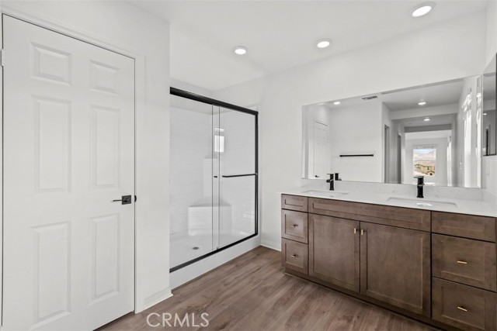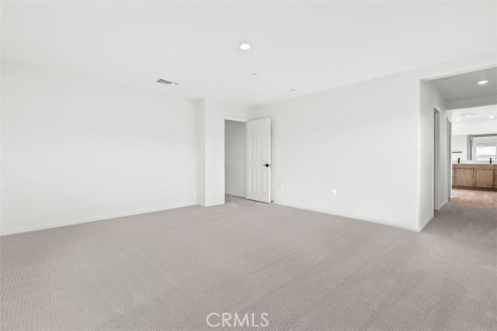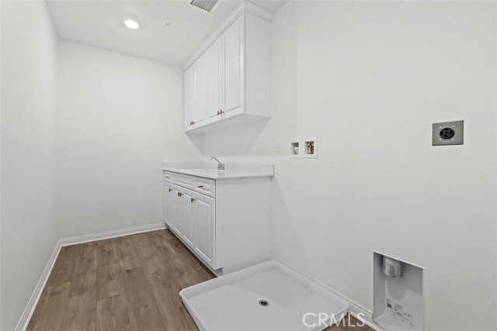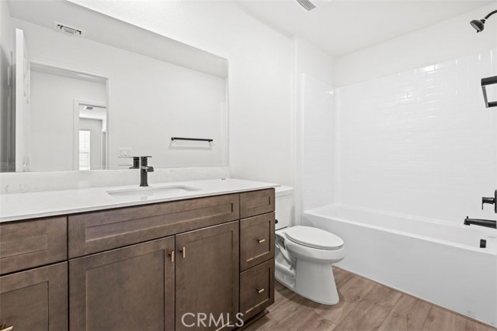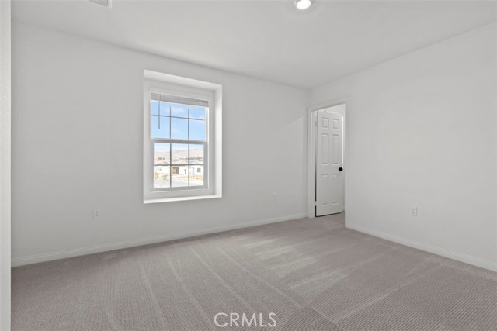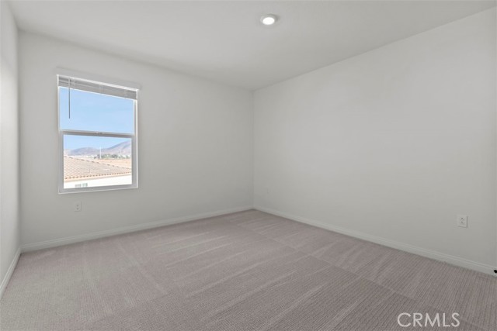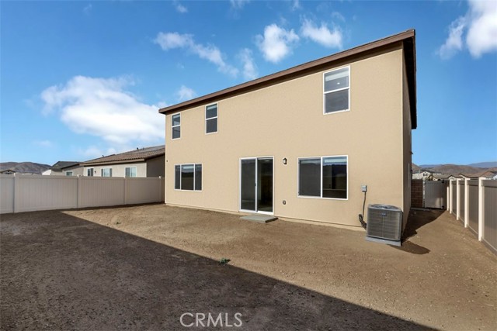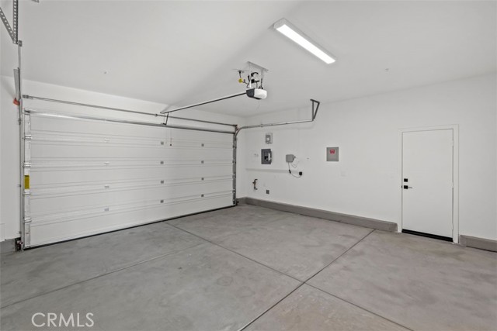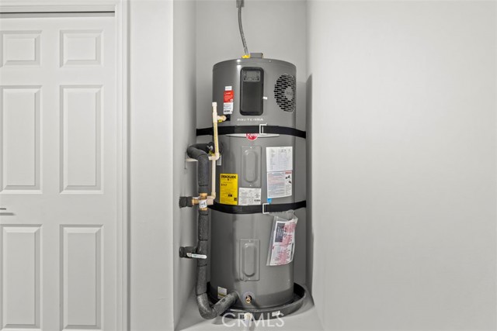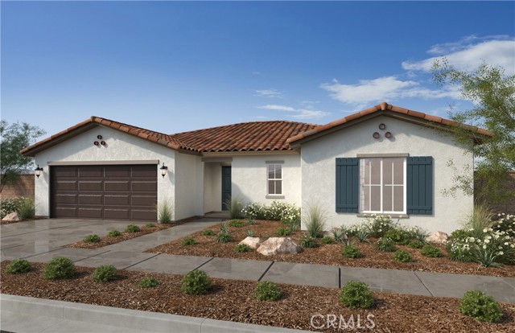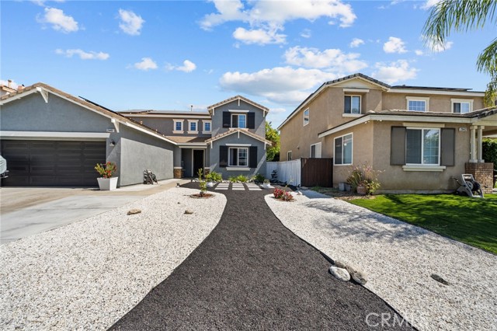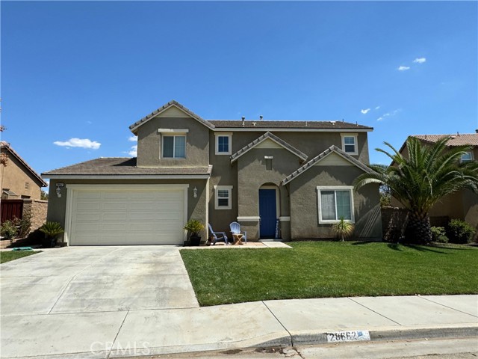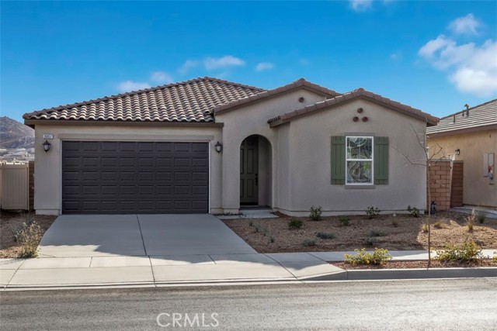Property Details
About this Property
This beautiful, two-story home showcases an open floor plan with 9-ft. ceilings, luxury vinyl plank flooring, a stunning open stair rail and faux-wood blinds throughout. The kitchen boasts an island, Shaker-style maple cabinets, custom tile backsplash and Carrara Miksa™ quartz countertops. The primary bedroom features plush carpeting, a walk-in closet and connecting bath that includes cultured marble countertops and a walk-in shower with matte black framed enclosure. Additional highlights of this all-electric home include a smart thermostat, LED lighting and solar energy system. Photo is a rendering of the model. Solar is included in the price.
Your path to home ownership starts here. Let us help you calculate your monthly costs.
MLS Listing Information
MLS #
CRIV24236308
MLS Source
California Regional MLS
Days on Site
54
Interior Features
Bedrooms
Ground Floor Bedroom, Primary Suite/Retreat
Appliances
Microwave, Other, Oven - Electric, Oven Range - Electric
Fireplace
None
Laundry
In Laundry Room, Other
Cooling
Central Forced Air, Other
Heating
Other
Exterior Features
Pool
None
Style
Cottage
Parking, School, and Other Information
Garage/Parking
Garage, Other, Garage: 2 Car(s)
Elementary District
Hemet Unified
High School District
Hemet Unified
HOA Fee
$0
School Ratings
Nearby Schools
| Schools | Type | Grades | Distance | Rating |
|---|---|---|---|---|
| Ethan A Chase Middle School | public | 6-8 | 1.33 mi | |
| Freedom Crest Elementary School | public | K-5 | 1.60 mi | |
| Quail Valley Elementary School | public | K-5 | 1.89 mi | |
| Callie Kirkpatrick Elementary School | public | K-5 | 1.98 mi | |
| Southshore Elementary School | public | K-5 | 2.15 mi | |
| Mesa View Elementary School | public | K-5 | 2.17 mi | |
| Winchester Elementary School | public | K-5 | 2.35 mi | |
| Bell Mountain Middle School | public | 6-8 | 2.58 mi | |
| Boulder Ridge Elementary | public | K-5 | 2.59 mi | |
| Heritage High School | public | 9-12 | 3.00 mi | |
| Liberty High School | public | 9-12 | 3.19 mi | N/A |
| Hans Christensen Middle School | public | 6-8 | 3.46 mi | |
| Menifee Virtual | public | K-8 | 3.46 mi | |
| Harvest Valley Elementary School | public | K-5 | 3.62 mi | |
| Chester W. Morrison Elementary School | public | K-5 | 3.70 mi | |
| Romoland Elementary School | public | K-5 | 4.11 mi | |
| Evans Ranch Elementary School | public | K-5 | 4.36 mi | |
| Paloma Valley High School | public | 9-12 | 4.36 mi | |
| Menifee Preschool | public | UG | 4.45 mi | N/A |
Neighborhood: Around This Home
Neighborhood: Local Demographics
Market Trends Charts
Nearby Homes for Sale
29262 Shane Ct is a Single Family Residence in Winchester, CA 92596. This 2,874 square foot property sits on a 5,001 Sq Ft Lot and features 5 bedrooms & 3 full bathrooms. It is currently priced at $727,321 and was built in 2024. This address can also be written as 29262 Shane Ct, Winchester, CA 92596.
©2025 California Regional MLS. All rights reserved. All data, including all measurements and calculations of area, is obtained from various sources and has not been, and will not be, verified by broker or MLS. All information should be independently reviewed and verified for accuracy. Properties may or may not be listed by the office/agent presenting the information. Information provided is for personal, non-commercial use by the viewer and may not be redistributed without explicit authorization from California Regional MLS.
Presently MLSListings.com displays Active, Contingent, Pending, and Recently Sold listings. Recently Sold listings are properties which were sold within the last three years. After that period listings are no longer displayed in MLSListings.com. Pending listings are properties under contract and no longer available for sale. Contingent listings are properties where there is an accepted offer, and seller may be seeking back-up offers. Active listings are available for sale.
This listing information is up-to-date as of January 03, 2025. For the most current information, please contact PATRICIA MARTINEZ, (951) 691-5300
